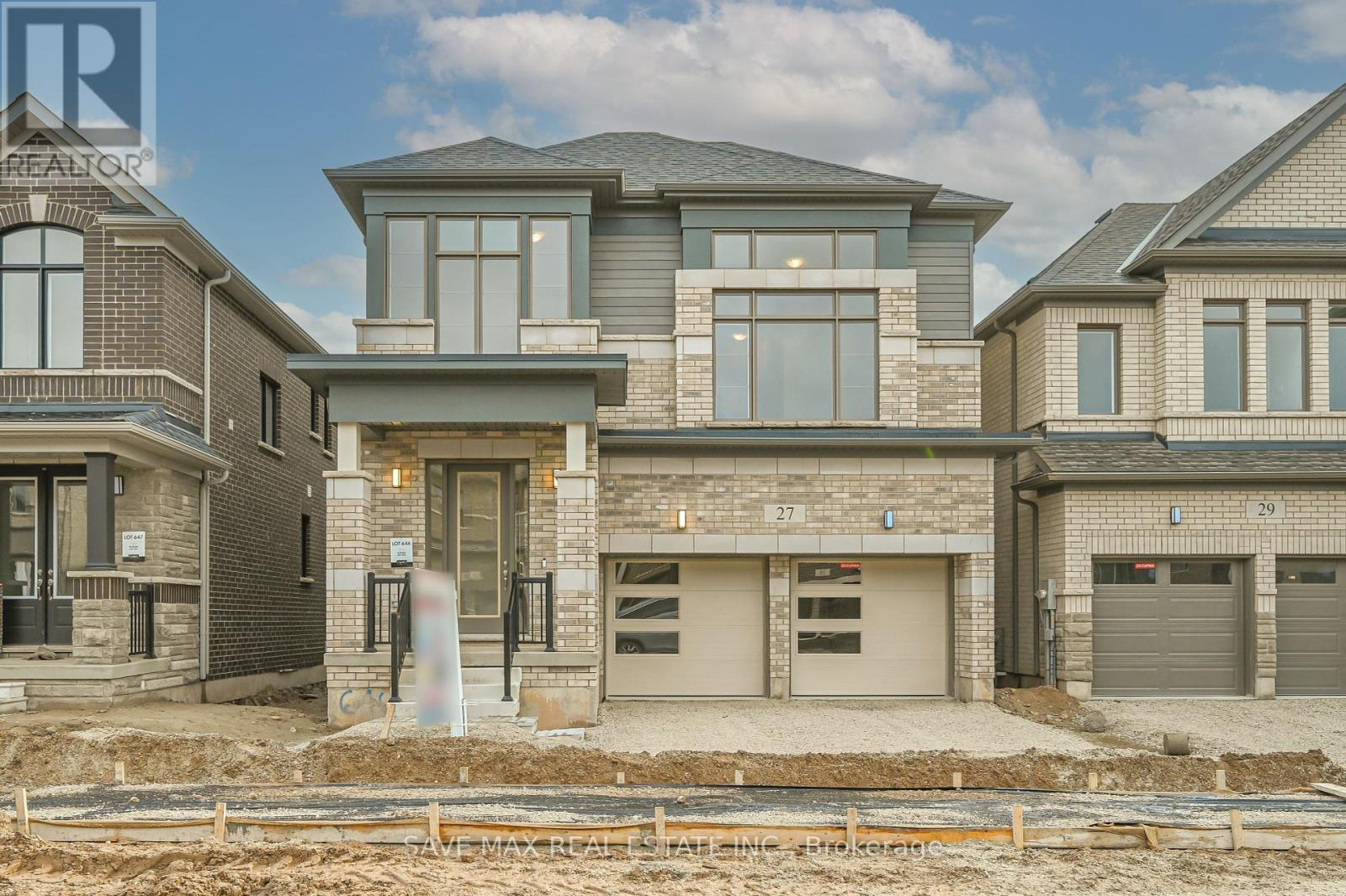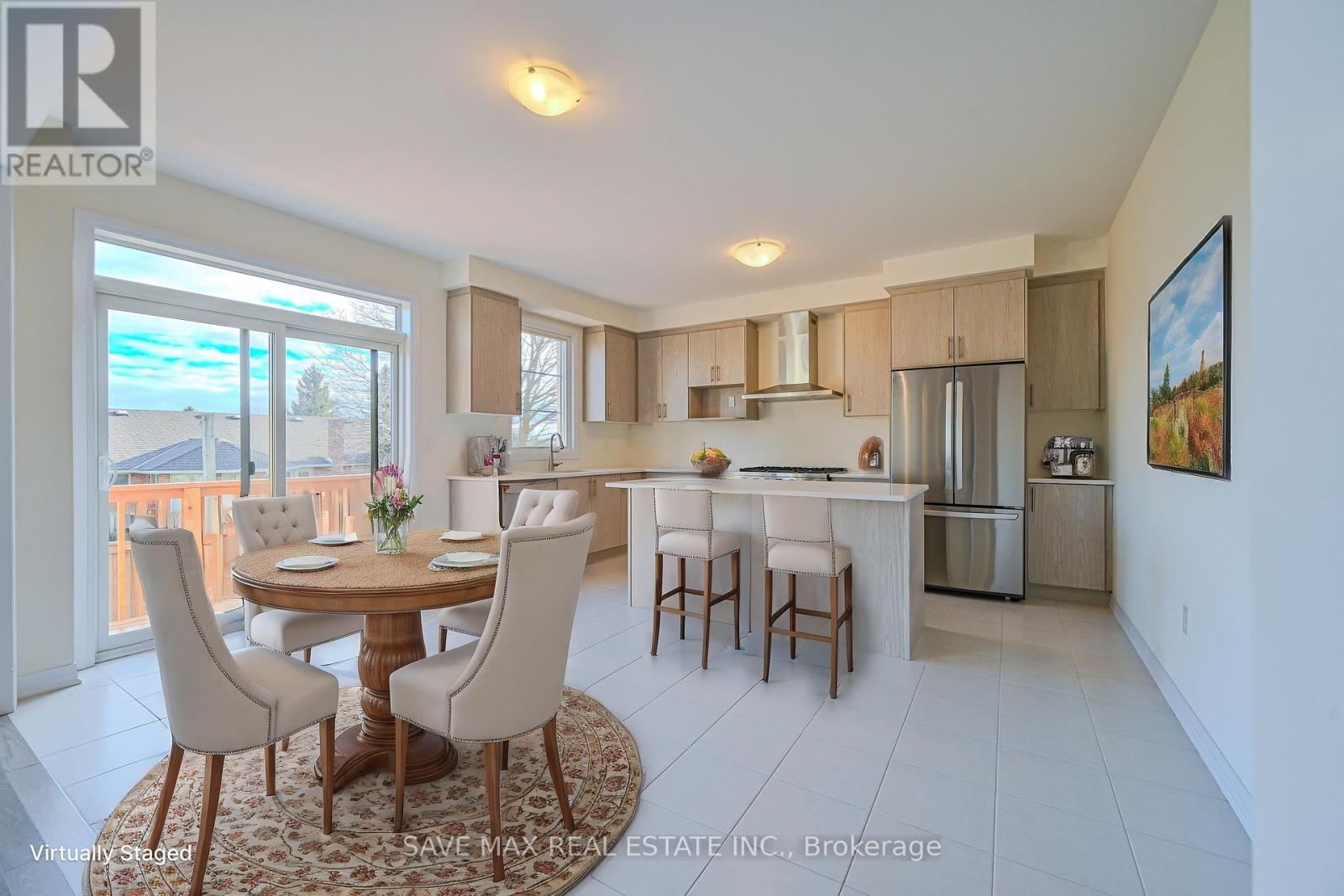27 Tyler Avenue Erin, Ontario N0B 1T0
$1,289,000
Discover the ideal combination of modern comfort and rural charm in this magnificent single-family home, conveniently located in the picturesque countryside near the GTA and the delightful town of Erin. Be the first to experience the thrill of this stunning 4-bedroom, 3.5bathroom brand-new home, never before occupied, in the vibrant and rapidly growing community of Erin Glen. Step inside to find an inviting open floor plan with elegant finishes, a built-in fireplace, high ceilings, and a chef's kitchen that will inspire your culinary creativity with high-end appliances and ample counter space. One level up, you'll find a spacious media room perfect for entertaining guests. Upstairs, four generously sized bedrooms offer both comfort and style, including a luxurious master suite with a designer ensuite bathroom a true retreat for relaxation and privacy. The unfinished upgraded 9 feet ceiling basement presents endless possibilities for customization, ready to be tailored to your personal vision. The exterior boasts a modern elevation, a double garage with upgraded garage doors for a sleek and contemporary look, complete with a garage door opener. The house has a 200-amp electrical upgrade, providing endless possibilities for your projects. Virtual staging done in this listing photograph. (id:41954)
Open House
This property has open houses!
2:00 pm
Ends at:4:00 pm
Property Details
| MLS® Number | X11959756 |
| Property Type | Single Family |
| Community Name | Erin |
| Parking Space Total | 2 |
Building
| Bathroom Total | 4 |
| Bedrooms Above Ground | 4 |
| Bedrooms Total | 4 |
| Appliances | Water Heater, Dishwasher, Dryer, Garage Door Opener, Refrigerator, Stove, Washer |
| Basement Development | Unfinished |
| Basement Type | Full (unfinished) |
| Construction Style Attachment | Detached |
| Cooling Type | Air Exchanger |
| Exterior Finish | Aluminum Siding, Brick Facing |
| Fireplace Present | Yes |
| Foundation Type | Concrete |
| Half Bath Total | 1 |
| Heating Fuel | Natural Gas |
| Heating Type | Forced Air |
| Stories Total | 2 |
| Type | House |
| Utility Water | Municipal Water |
Parking
| Attached Garage |
Land
| Acreage | No |
| Sewer | Sanitary Sewer |
| Size Depth | 92 Ft |
| Size Frontage | 36 Ft |
| Size Irregular | 36 X 92 Ft |
| Size Total Text | 36 X 92 Ft |
Rooms
| Level | Type | Length | Width | Dimensions |
|---|---|---|---|---|
| Second Level | Bedroom 2 | 3.1 m | 3.07 m | 3.1 m x 3.07 m |
| Second Level | Bathroom | 3.43 m | 2.87 m | 3.43 m x 2.87 m |
| Second Level | Bedroom 3 | 3.1 m | 3.15 m | 3.1 m x 3.15 m |
| Second Level | Bedroom 4 | 4.24 m | 3.43 m | 4.24 m x 3.43 m |
| Second Level | Bathroom | 2.48 m | 1.52 m | 2.48 m x 1.52 m |
| Second Level | Media | 4.42 m | 5 m | 4.42 m x 5 m |
| Second Level | Laundry Room | 1.91 m | 2.46 m | 1.91 m x 2.46 m |
| Second Level | Primary Bedroom | 4.24 m | 2.46 m | 4.24 m x 2.46 m |
| Second Level | Bathroom | 4.24 m | 2.46 m | 4.24 m x 2.46 m |
| Main Level | Kitchen | 2.69 m | 4.78 m | 2.69 m x 4.78 m |
| Main Level | Eating Area | 2.54 m | 4.78 m | 2.54 m x 4.78 m |
| Main Level | Living Room | 3.45 m | 8.31 m | 3.45 m x 8.31 m |
| Main Level | Mud Room | 1.88 m | 2.74 m | 1.88 m x 2.74 m |
| Main Level | Foyer | 2.82 m | 2.59 m | 2.82 m x 2.59 m |
| Main Level | Bathroom | 2.16 m | 1.4 m | 2.16 m x 1.4 m |
https://www.realtor.ca/real-estate/27885574/27-tyler-avenue-erin-erin
Interested?
Contact us for more information










































