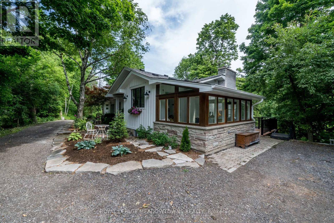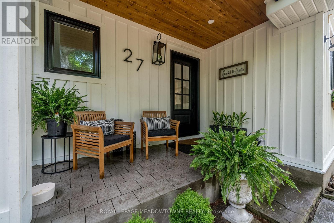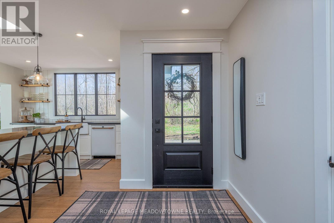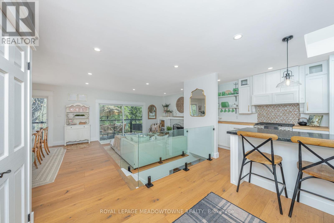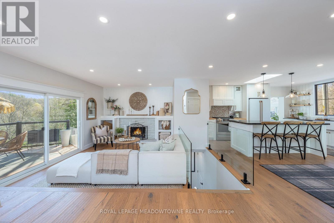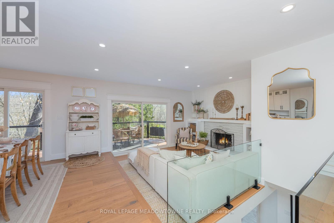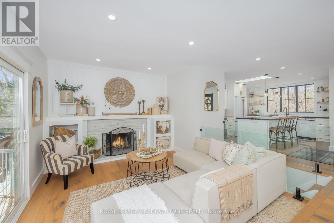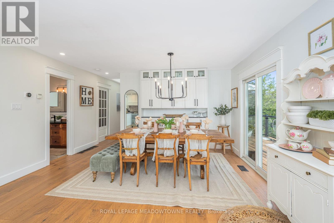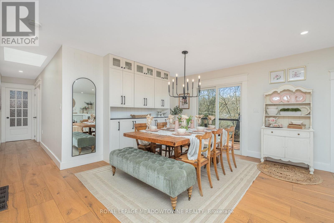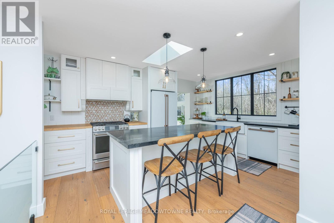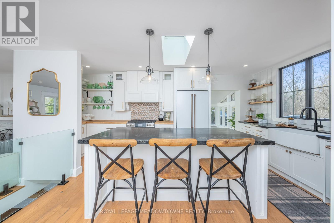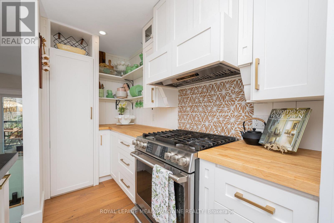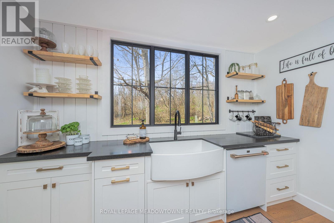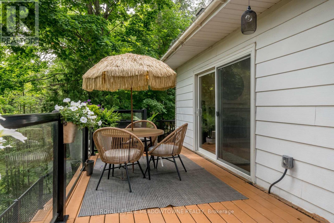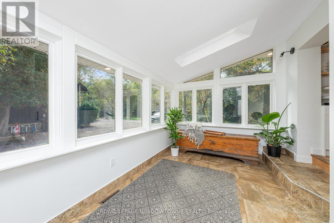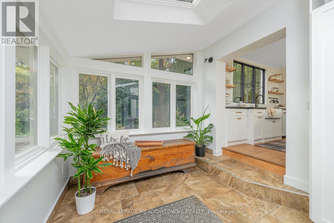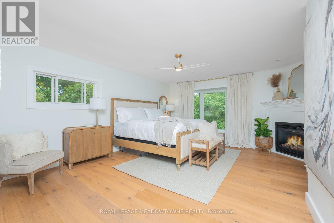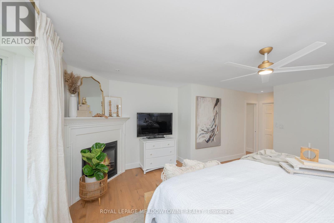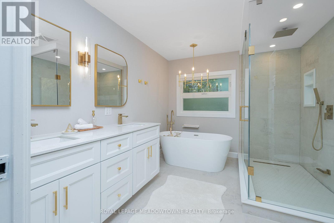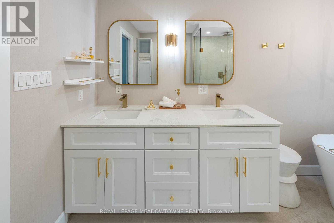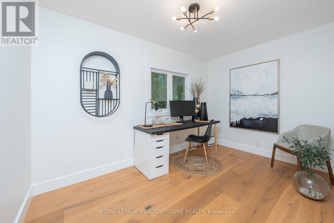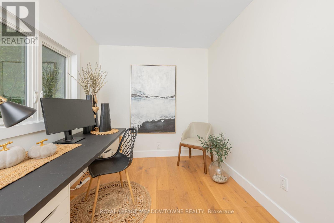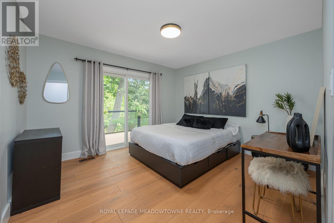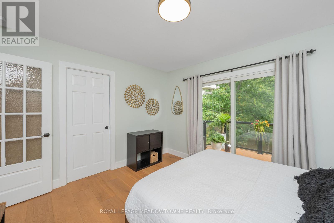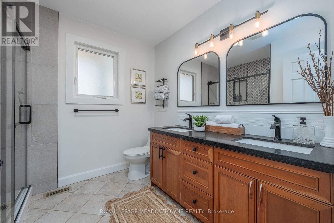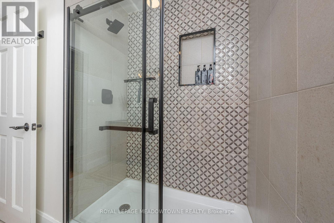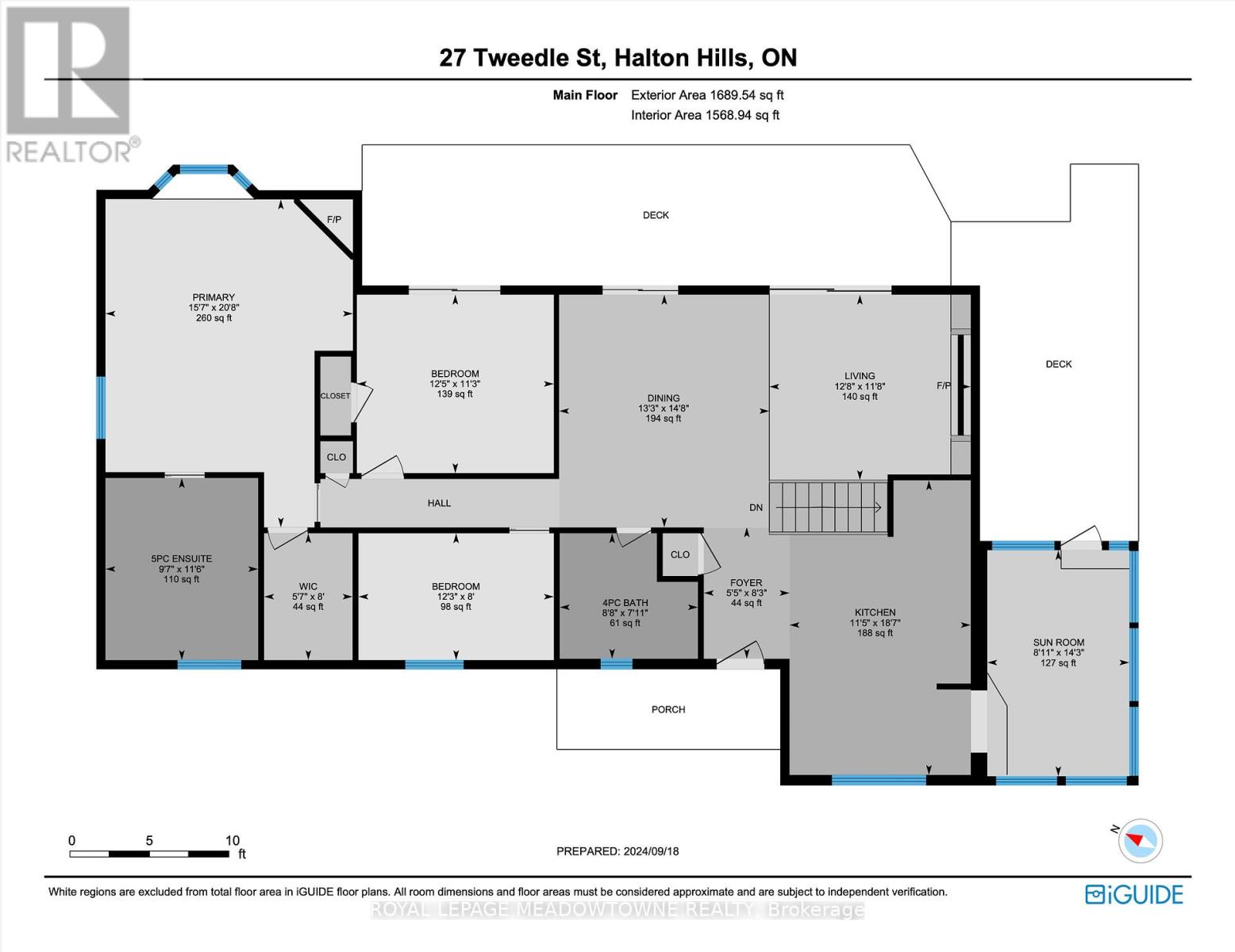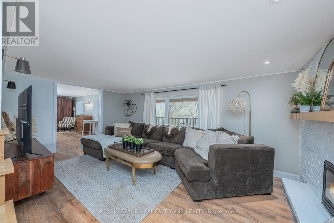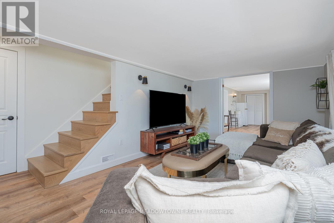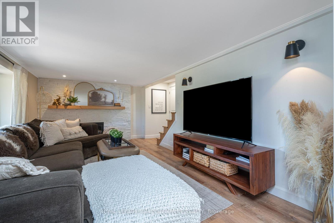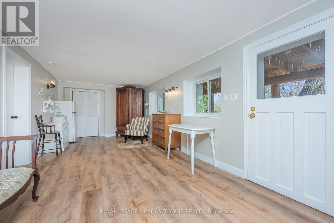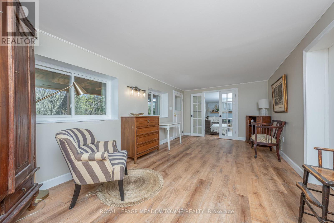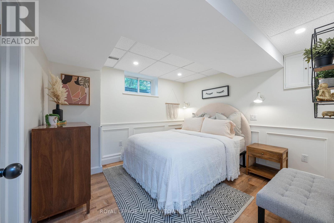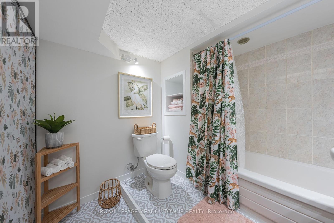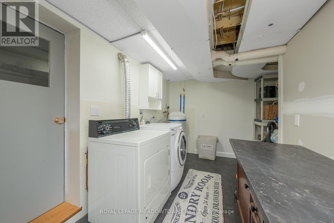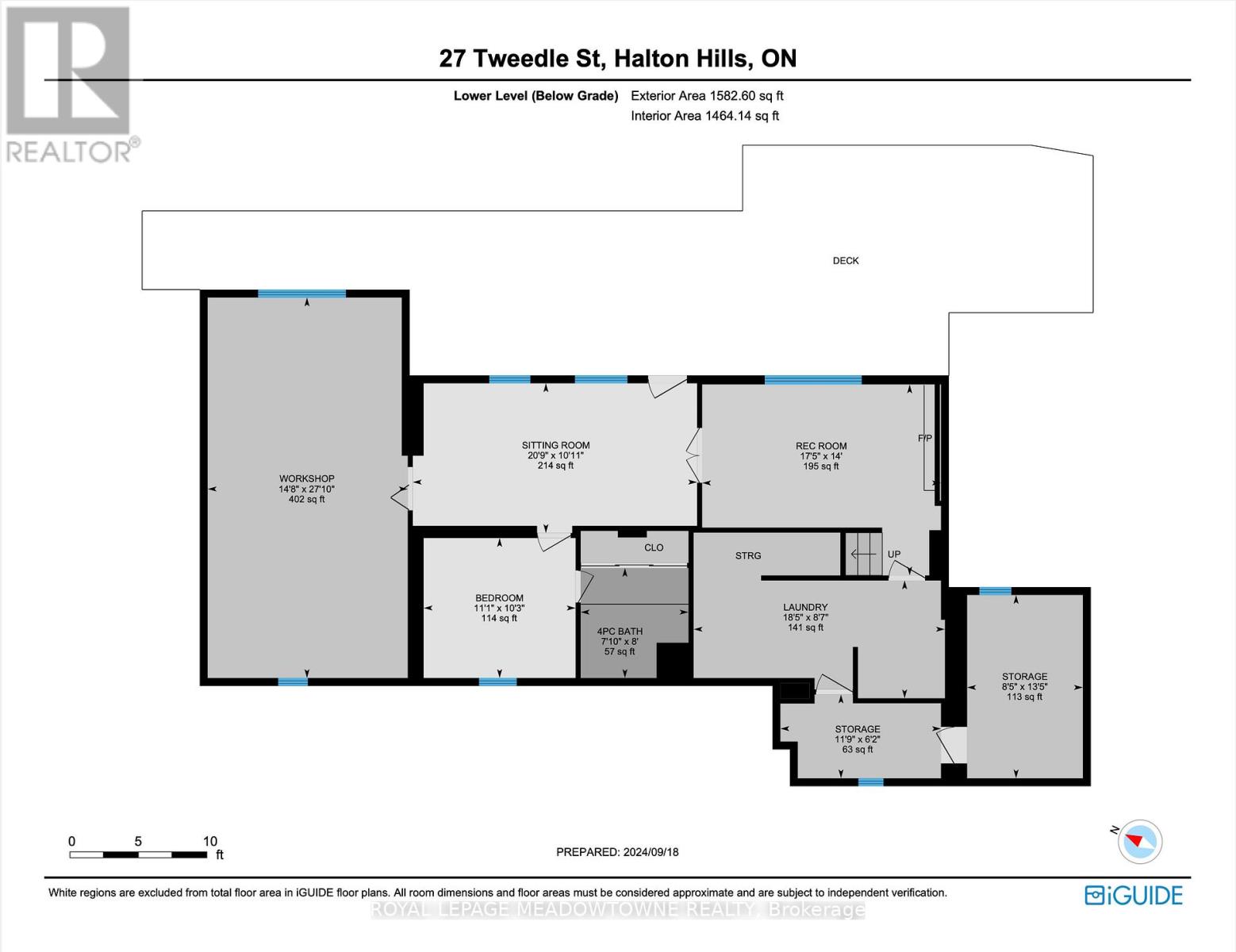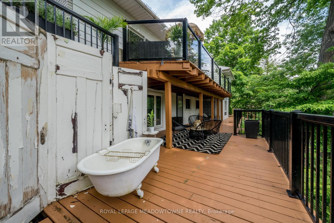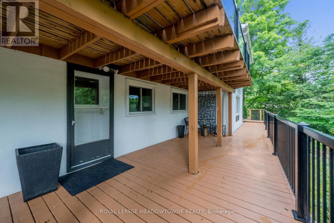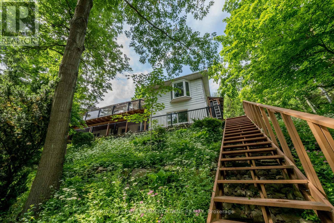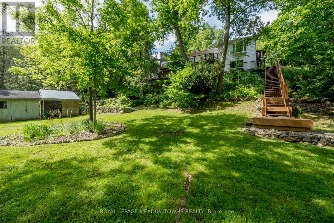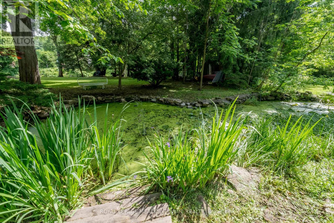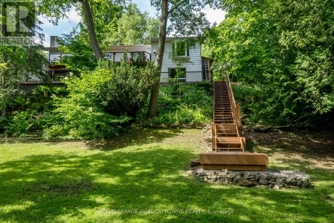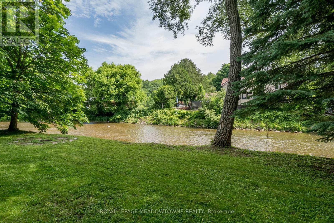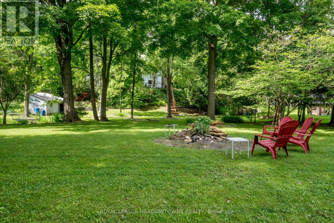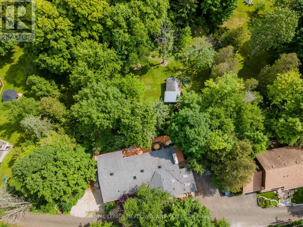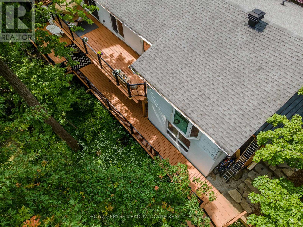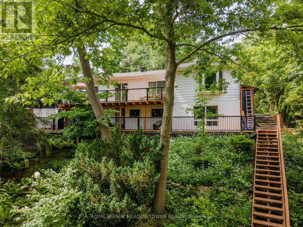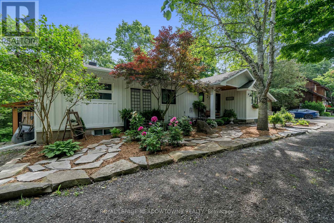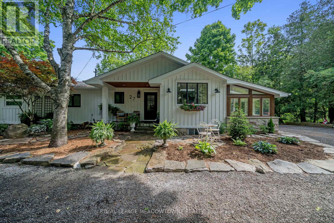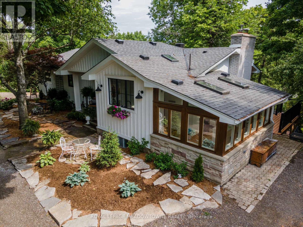4 Bedroom
3 Bathroom
1500 - 2000 sqft
Bungalow
Fireplace
Central Air Conditioning
Forced Air
Waterfront
$1,728,000
Discover this thoughtfully updated 4-bedroom residence tucked away on a quiet gravel lane in the picturesque village of Glen Williams. Resting on nearly an acre of land with unobstructed, year-round views of the Credit River, this home perfectly balances natural tranquility with modern sophistication. Begin your visit in the bright and versatile sunroom -- an ideal spot to greet guests, set up a home office, or simply unwind. Inside, the main level showcases elegant white oak floors and an airy, open-concept design that seamlessly unites the kitchen, living, and dining spaces, making it ideal for both daily living and entertaining. The kitchen serves as the heart of the home, featuring an oversized picture window above the sink, extensive cabinetry, and top-of-the-line Café appliances. Its combination of function and sleek design makes it as practical as it is beautiful. Upstairs, the primary suite provides a peaceful retreat with a stylish ensuite and plenty of room to relax. Glass railings lead to the finished walkout basement, where light pours in and the homes open feel continues. This level includes luxury vinyl plank flooring, a spacious living area, an additional bedroom and full bath, plus a workshop space thats perfect for hobbies or could double as guest quarters. Outdoors, expansive decks invite you to soak in the serene surroundings and captivating river views. From morning coffee to evening gatherings under the stars, these spaces are designed to make the most of this rare setting. Blending privacy and convenience, this riverside haven is only seven minutes from the Georgetown GO Station, offering quick access to city life while enjoying the charm and quiet of Glen Williams. (id:41954)
Property Details
|
MLS® Number
|
W12394933 |
|
Property Type
|
Single Family |
|
Community Name
|
Glen Williams |
|
Easement
|
None |
|
Equipment Type
|
Water Heater |
|
Parking Space Total
|
4 |
|
Rental Equipment Type
|
Water Heater |
|
View Type
|
Direct Water View |
|
Water Front Name
|
Credit River |
|
Water Front Type
|
Waterfront |
Building
|
Bathroom Total
|
3 |
|
Bedrooms Above Ground
|
3 |
|
Bedrooms Below Ground
|
1 |
|
Bedrooms Total
|
4 |
|
Appliances
|
Dishwasher, Dryer, Stove, Washer, Refrigerator |
|
Architectural Style
|
Bungalow |
|
Basement Development
|
Finished |
|
Basement Features
|
Walk Out |
|
Basement Type
|
N/a (finished) |
|
Construction Style Attachment
|
Detached |
|
Cooling Type
|
Central Air Conditioning |
|
Exterior Finish
|
Brick, Wood |
|
Fireplace Present
|
Yes |
|
Flooring Type
|
Hardwood, Tile, Vinyl |
|
Foundation Type
|
Block |
|
Heating Fuel
|
Natural Gas |
|
Heating Type
|
Forced Air |
|
Stories Total
|
1 |
|
Size Interior
|
1500 - 2000 Sqft |
|
Type
|
House |
|
Utility Water
|
Municipal Water |
Parking
Land
|
Access Type
|
Private Road |
|
Acreage
|
No |
|
Sewer
|
Septic System |
|
Size Depth
|
324 Ft ,7 In |
|
Size Frontage
|
125 Ft |
|
Size Irregular
|
125 X 324.6 Ft |
|
Size Total Text
|
125 X 324.6 Ft |
Rooms
| Level |
Type |
Length |
Width |
Dimensions |
|
Lower Level |
Workshop |
8.48 m |
4.46 m |
8.48 m x 4.46 m |
|
Lower Level |
Recreational, Games Room |
5.32 m |
4.26 m |
5.32 m x 4.26 m |
|
Lower Level |
Sitting Room |
6.33 m |
3.33 m |
6.33 m x 3.33 m |
|
Lower Level |
Bedroom 4 |
3.39 m |
3 m |
3.39 m x 3 m |
|
Main Level |
Living Room |
3.86 m |
3.56 m |
3.86 m x 3.56 m |
|
Main Level |
Dining Room |
4.46 m |
4.03 m |
4.46 m x 4.03 m |
|
Main Level |
Kitchen |
5.65 m |
3.47 m |
5.65 m x 3.47 m |
|
Main Level |
Sunroom |
4.34 m |
2.72 m |
4.34 m x 2.72 m |
|
Main Level |
Primary Bedroom |
6.29 m |
4.74 m |
6.29 m x 4.74 m |
|
Main Level |
Bedroom 2 |
3.78 m |
3.42 m |
3.78 m x 3.42 m |
|
Main Level |
Bedroom 3 |
3.75 m |
2.43 m |
3.75 m x 2.43 m |
https://www.realtor.ca/real-estate/28843915/27-tweedle-street-halton-hills-glen-williams-glen-williams
