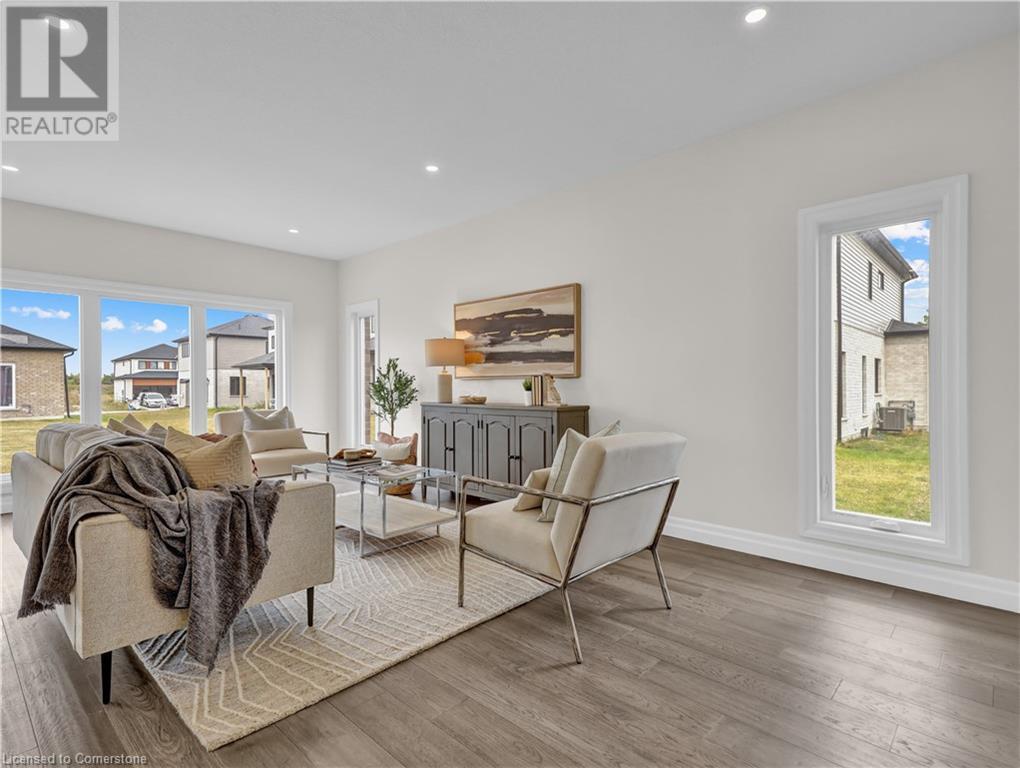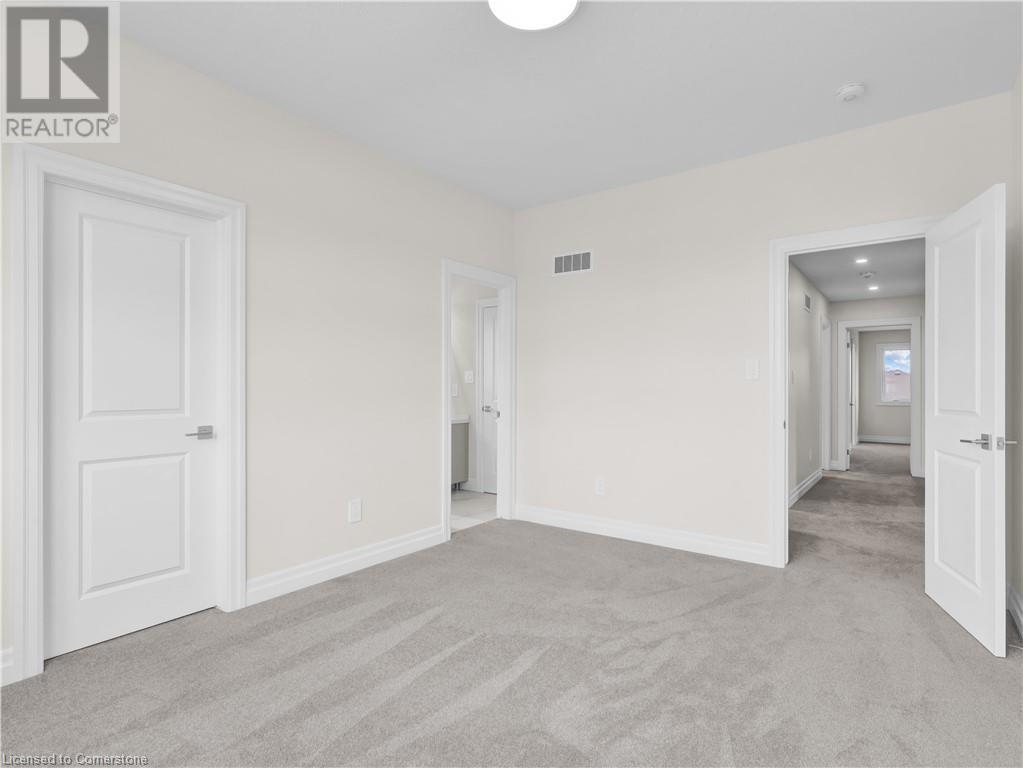4 Bedroom
4 Bathroom
3244.12 sqft
2 Level
Central Air Conditioning
Forced Air
$759,900
Buckingham Estates, a neighbourhood that is both unassuming AND elegant. Located in the quaint town of Exeter, this newly built community offers close access to the shores of Lake Huron (a mere 20 minutes to Grand Bend beach), nearby parks, trails, schools, golf clubs, restaurants, and more. Built in 2022 by Vandermolen Homes, 27 Triebner Street boasts over 2,277 square feet of finished living space with an additional 967 square feet awaiting your design on the lower level. An interlocking stone driveway, covered porch, and striking front facade make for an inviting first impression. Upon entering you will notice a bright and spacious foyer with cathedral ceiling open to the second floor of the home; also take note of the ceiling height - 9 foot ceilings on every floor including the basement! Step into an open concept, carpet free, main living space made for entertaining. The stylish eat-in kitchen features upgraded lighting, classic white cabinetry, farmhouse sink, island with breakfast bar, stainless steel appliances, and walk-in pantry. A generous sized family room is flooded with natural light from surrounding windows and provides plenty of cozy living space. The main floor also includes a good sized laundry room and 2 piece bathroom. Make your way up the stunning hardwood staircase to the second level of the home which offers 4 sizable bedrooms; two with their own private bathrooms; two with adjoining ensuite access. Your primary suite wouldn't be complete without a large walk-in closet and 5 piece luxury bathroom (with free standing soaker tub!). The lower level of the home awaits your personal touches with plenty of opportunity for additional living quarters. Outdoors, extend your living space even further with the large 42.25 x 125.03 foot lot awaiting your landscaping vision. The value in this home is truly unmatched; book your showing today and please download the sales brochure for more information. (id:41954)
Property Details
|
MLS® Number
|
40689333 |
|
Property Type
|
Single Family |
|
Amenities Near By
|
Beach, Golf Nearby, Park, Place Of Worship, Playground, Schools |
|
Community Features
|
Quiet Area, Community Centre |
|
Equipment Type
|
Water Heater |
|
Parking Space Total
|
4 |
|
Rental Equipment Type
|
Water Heater |
Building
|
Bathroom Total
|
4 |
|
Bedrooms Above Ground
|
4 |
|
Bedrooms Total
|
4 |
|
Appliances
|
Dishwasher, Dryer, Refrigerator, Stove, Washer, Hood Fan |
|
Architectural Style
|
2 Level |
|
Basement Development
|
Unfinished |
|
Basement Type
|
Full (unfinished) |
|
Constructed Date
|
2022 |
|
Construction Style Attachment
|
Detached |
|
Cooling Type
|
Central Air Conditioning |
|
Exterior Finish
|
Brick, Stucco, Vinyl Siding |
|
Foundation Type
|
Poured Concrete |
|
Half Bath Total
|
1 |
|
Heating Fuel
|
Natural Gas |
|
Heating Type
|
Forced Air |
|
Stories Total
|
2 |
|
Size Interior
|
3244.12 Sqft |
|
Type
|
House |
|
Utility Water
|
Municipal Water |
Parking
Land
|
Acreage
|
No |
|
Land Amenities
|
Beach, Golf Nearby, Park, Place Of Worship, Playground, Schools |
|
Sewer
|
Municipal Sewage System |
|
Size Frontage
|
41 Ft |
|
Size Total Text
|
Under 1/2 Acre |
|
Zoning Description
|
R1-14 |
Rooms
| Level |
Type |
Length |
Width |
Dimensions |
|
Second Level |
Primary Bedroom |
|
|
15'3'' x 15'10'' |
|
Second Level |
Bedroom |
|
|
11'5'' x 13'9'' |
|
Second Level |
Bedroom |
|
|
11'3'' x 10'8'' |
|
Second Level |
Bedroom |
|
|
11'3'' x 13'9'' |
|
Second Level |
Full Bathroom |
|
|
11'2'' x 7'3'' |
|
Second Level |
4pc Bathroom |
|
|
5'4'' x 7'9'' |
|
Second Level |
4pc Bathroom |
|
|
11'3'' x 6'4'' |
|
Basement |
Other |
|
|
26'10'' x 46'0'' |
|
Main Level |
Living Room |
|
|
13'6'' x 22'2'' |
|
Main Level |
Laundry Room |
|
|
7'6'' x 7'8'' |
|
Main Level |
Kitchen |
|
|
13'4'' x 9'0'' |
|
Main Level |
Dining Room |
|
|
13'4'' x 13'1'' |
|
Main Level |
2pc Bathroom |
|
|
6'6'' x 4'10'' |
https://www.realtor.ca/real-estate/27787420/27-triebner-street-exeter






































