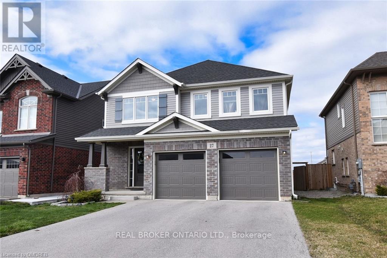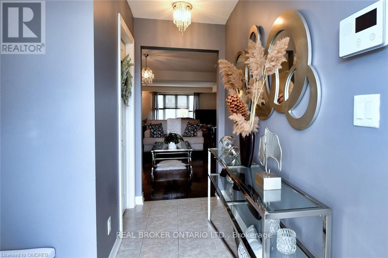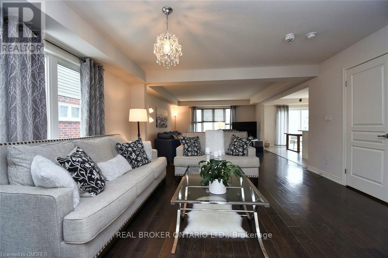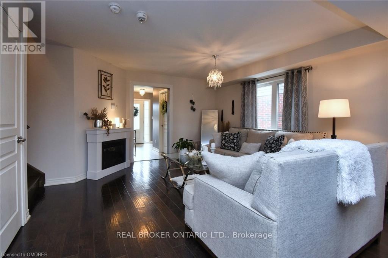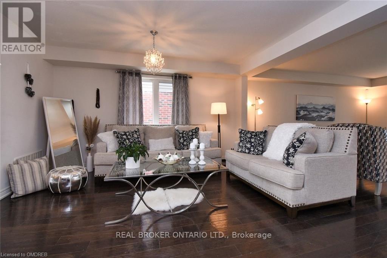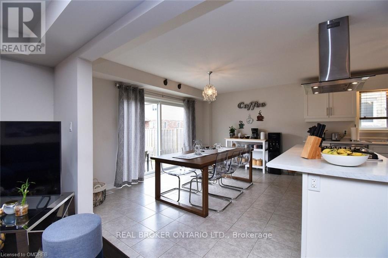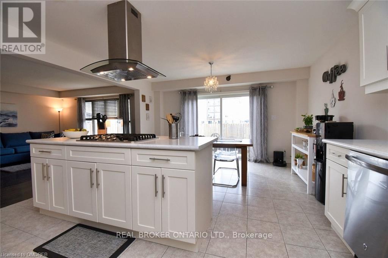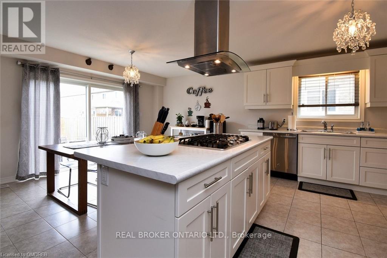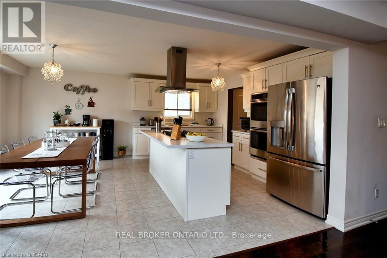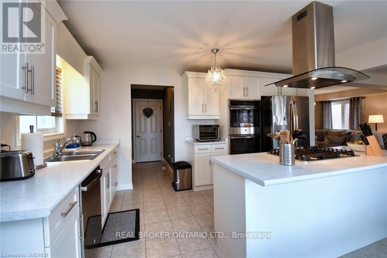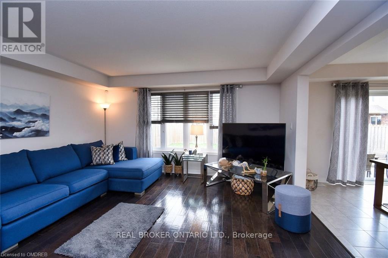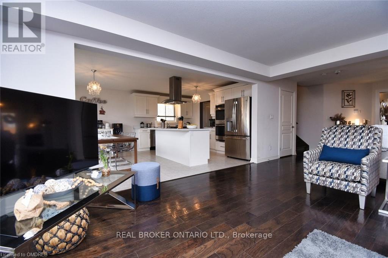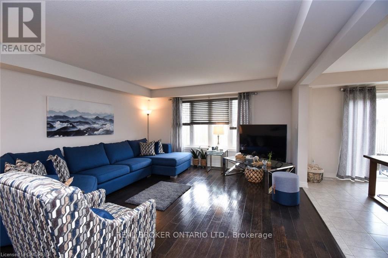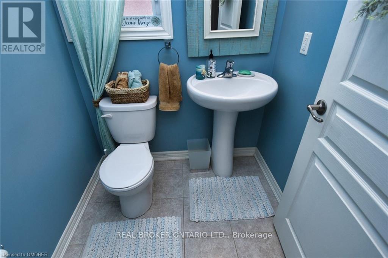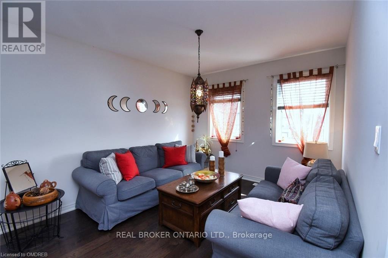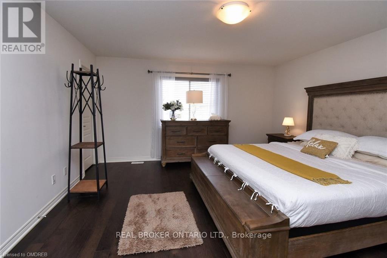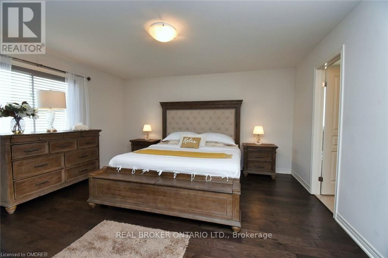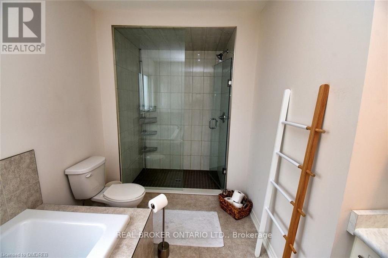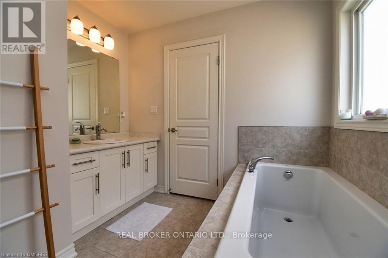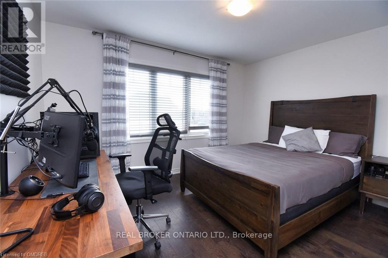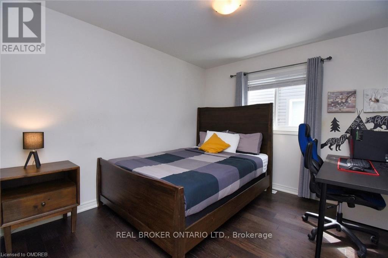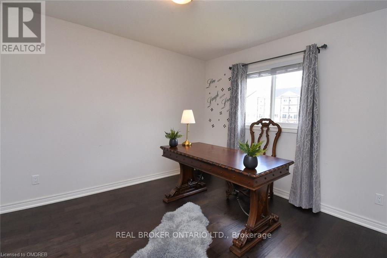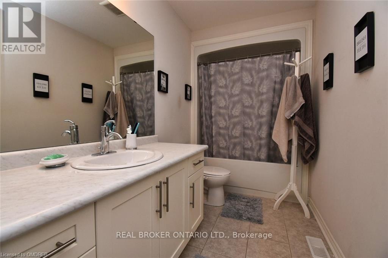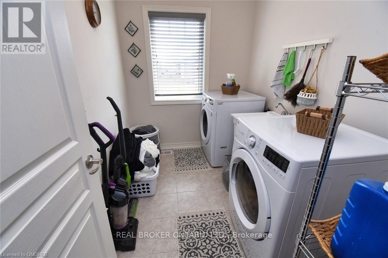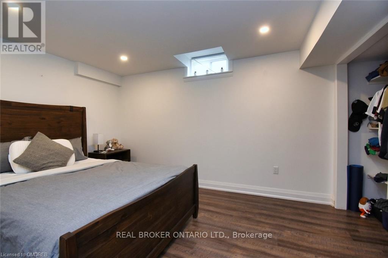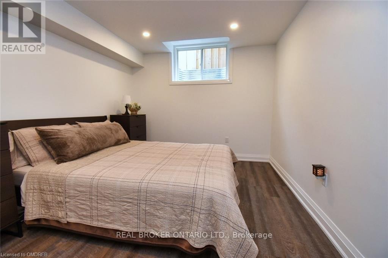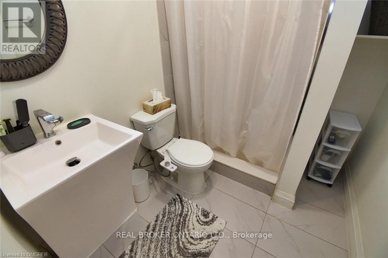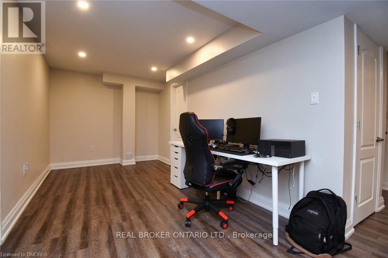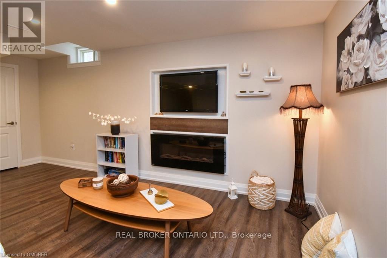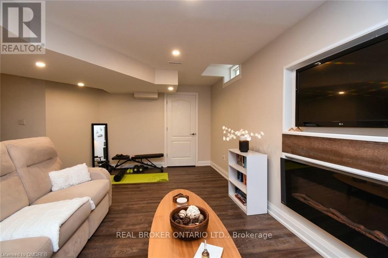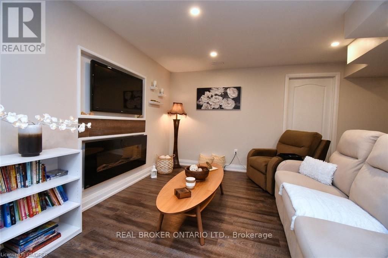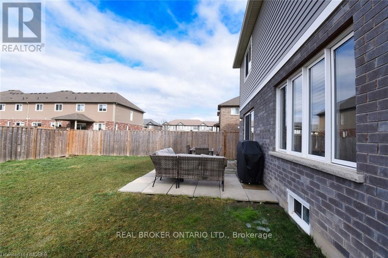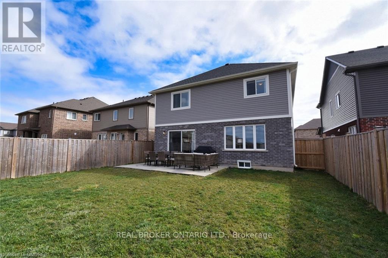6 Bedroom
4 Bathroom
Fireplace
Central Air Conditioning
Forced Air
$1,085,000
Experience luxury living in the prestigious Coyle Creek area, this immaculate 4+2 bedrooms, 3.5 baths home boasting a double car garage & smart home alarm system. Step into the open-concept main floor, LR/DR & kitchen seamlessly flow together, highlighted by a stylish island & eat-in kitchen overlooking the fenced in backyard. Upstairs, a versatile open loft area awaits, along w/ the upper-level laundry. The primary bedroom is a true retreat w/ 2 spacious walk-in closets & ensuite bathroom. While 3 additional bedrooms offer ample space for family/guests. Fully finished basement adds even more living space, featuring a cozy family room complete w/ 2 additional bedrooms & a full bath. W/ the potential to add a kitchenette, this space is ideal for extended family or a separate living area. Close to all amenities, this home offers the perfect blend of comfort & convenience. Embrace luxury w/ this stunning propertyyour potential forever home. Schedule your viewing today! **** EXTRAS **** Potlights & an oversized window in basement. Smart home Alarm system not under contract but can be assumed. (id:41954)
Property Details
|
MLS® Number
|
X8178914 |
|
Property Type
|
Single Family |
|
Amenities Near By
|
Hospital, Place Of Worship, Schools |
|
Parking Space Total
|
6 |
Building
|
Bathroom Total
|
4 |
|
Bedrooms Above Ground
|
4 |
|
Bedrooms Below Ground
|
2 |
|
Bedrooms Total
|
6 |
|
Basement Development
|
Finished |
|
Basement Type
|
Full (finished) |
|
Construction Style Attachment
|
Detached |
|
Cooling Type
|
Central Air Conditioning |
|
Exterior Finish
|
Vinyl Siding |
|
Fireplace Present
|
Yes |
|
Heating Fuel
|
Natural Gas |
|
Heating Type
|
Forced Air |
|
Stories Total
|
2 |
|
Type
|
House |
Parking
Land
|
Acreage
|
No |
|
Land Amenities
|
Hospital, Place Of Worship, Schools |
|
Size Irregular
|
41.99 X 109.42 Ft |
|
Size Total Text
|
41.99 X 109.42 Ft |
Rooms
| Level |
Type |
Length |
Width |
Dimensions |
|
Second Level |
Primary Bedroom |
4.55 m |
4.47 m |
4.55 m x 4.47 m |
|
Second Level |
Bedroom 2 |
3.4 m |
3.1 m |
3.4 m x 3.1 m |
|
Second Level |
Bedroom 3 |
3.91 m |
3.81 m |
3.91 m x 3.81 m |
|
Second Level |
Bedroom 4 |
3.4 m |
3.1 m |
3.4 m x 3.1 m |
|
Second Level |
Den |
4.11 m |
3.05 m |
4.11 m x 3.05 m |
|
Basement |
Recreational, Games Room |
5.59 m |
4.22 m |
5.59 m x 4.22 m |
|
Basement |
Recreational, Games Room |
4.42 m |
2.59 m |
4.42 m x 2.59 m |
|
Basement |
Bedroom |
3.89 m |
3.05 m |
3.89 m x 3.05 m |
|
Basement |
Bedroom |
4.01 m |
3.05 m |
4.01 m x 3.05 m |
|
Main Level |
Kitchen |
5.87 m |
4.52 m |
5.87 m x 4.52 m |
|
Main Level |
Living Room |
5.03 m |
4.39 m |
5.03 m x 4.39 m |
|
Main Level |
Dining Room |
4.39 m |
4.37 m |
4.39 m x 4.37 m |
https://www.realtor.ca/real-estate/26678906/27-spruce-cres-welland
