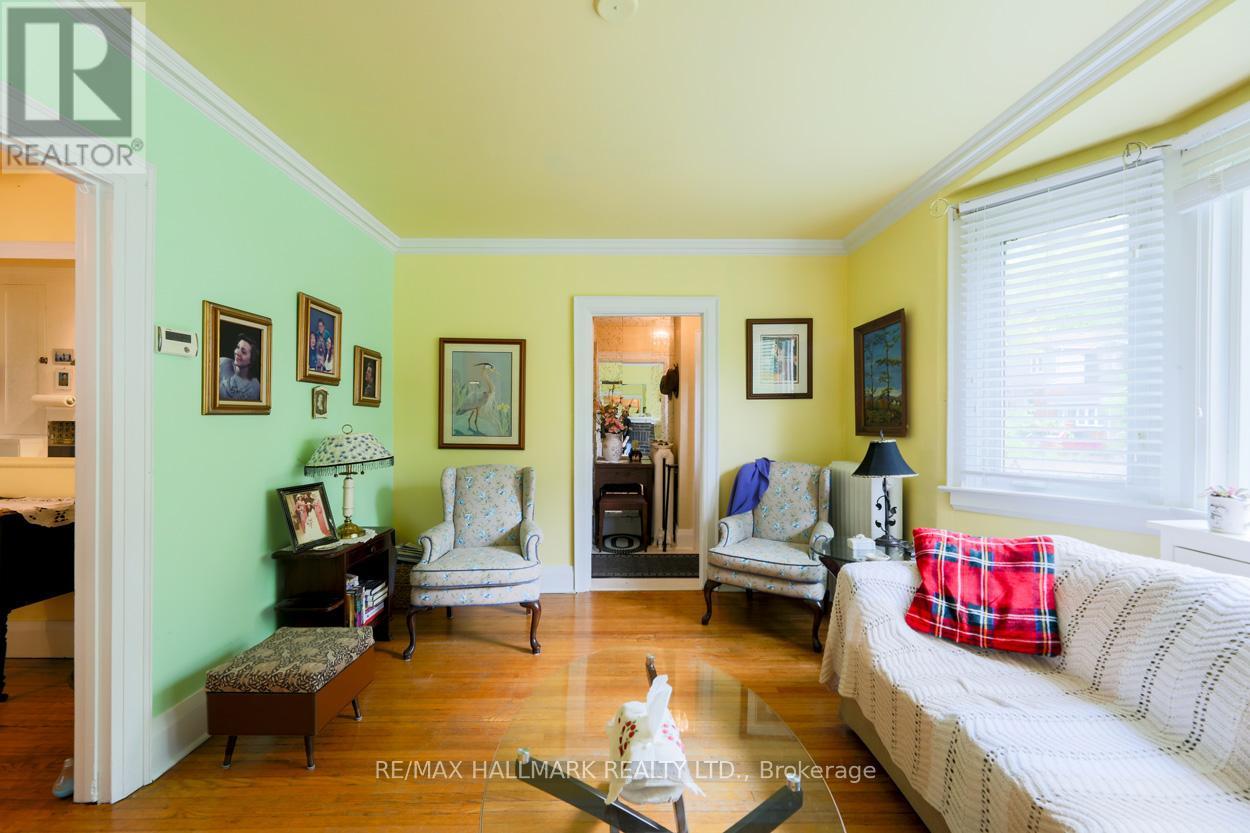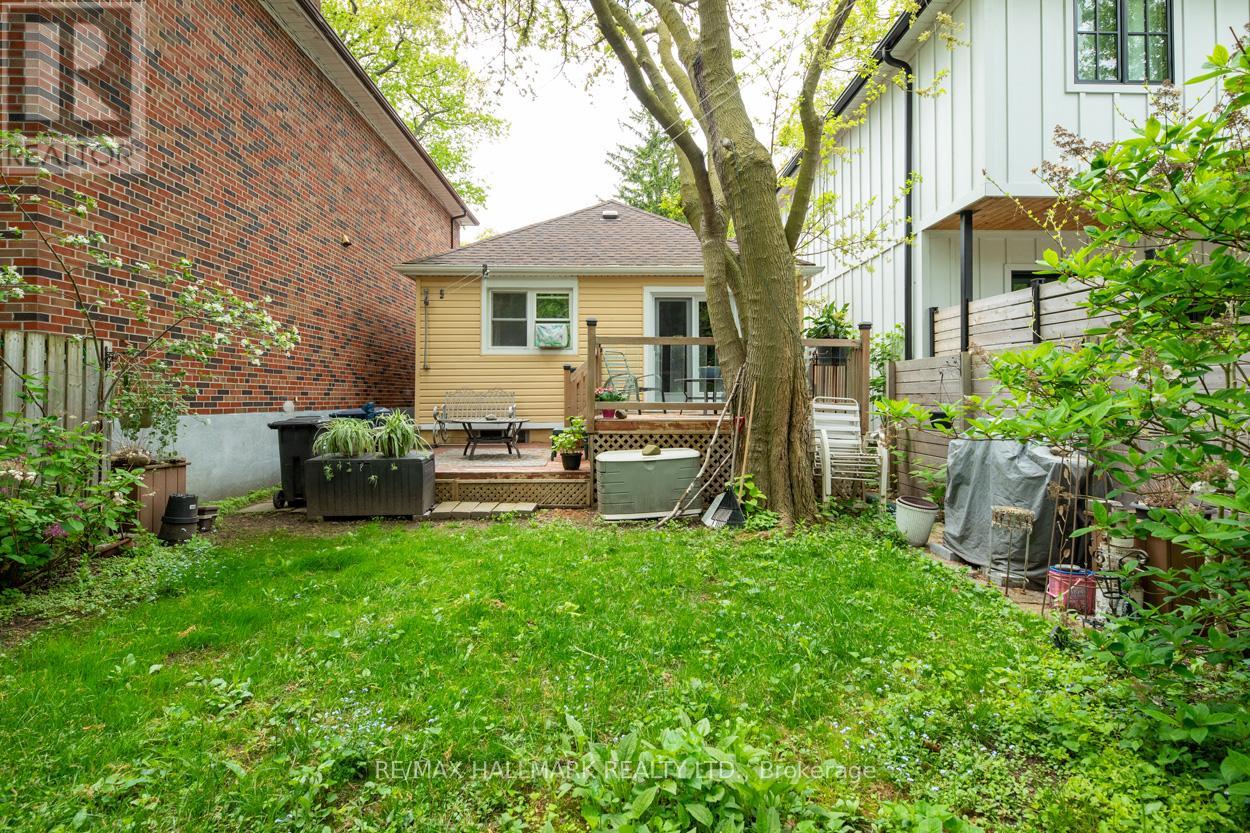2 Bedroom
2 Bathroom
700 - 1100 sqft
Bungalow
Fireplace
Hot Water Radiator Heat
$799,900
Nestled along one of Birchcliff 's most picturesque streets, this enchanting 2 bedroom, 2 bath bungalow exudes warmth and charm at every turn, all while being embraced by a canopy of mature trees. The inviting facade features hardwood floors, a cozy wood-burning fireplace, and intricate crown moulding, creating a welcoming first impression that captivates from the moment you arrive. Inside, you'll discover a delightful blend of traditional comforts and timeless character, making it the perfect sanctuary for relaxation and creating cherished memories. The spacious living and dining area flows seamlessly into a beautifully appointed kitchen, ideal for casual meals. The finished basement adds to the appeal, offering additional versatile space that can serve as an office, a recreational area for gatherings, or a retreat for movie nights. It also includes a convenient 3-piece washroom, enhancing functionality for both family and guests. Step outside to your own private oasis, where a generous sun deck awaits, providing an ideal spot for sipping your morning coffee or unwinding while surrounded by the beauty of nature. Conveniently located just moments away from schools, parks, public transportation, stunning bluffs, and a variety of shopping options, this bungalow is more than just a house; it's a comforting retreat that invites you to make it your own and create lasting memories. (id:41954)
Open House
This property has open houses!
Starts at:
11:30 am
Ends at:
1:00 pm
Property Details
|
MLS® Number
|
E12188619 |
|
Property Type
|
Single Family |
|
Community Name
|
Birchcliffe-Cliffside |
|
Parking Space Total
|
1 |
Building
|
Bathroom Total
|
2 |
|
Bedrooms Above Ground
|
2 |
|
Bedrooms Total
|
2 |
|
Appliances
|
Dishwasher, Dryer, Stove, Washer, Whirlpool, Window Coverings, Refrigerator |
|
Architectural Style
|
Bungalow |
|
Basement Development
|
Finished |
|
Basement Type
|
N/a (finished) |
|
Construction Style Attachment
|
Detached |
|
Exterior Finish
|
Brick, Vinyl Siding |
|
Fireplace Present
|
Yes |
|
Foundation Type
|
Block |
|
Heating Fuel
|
Electric |
|
Heating Type
|
Hot Water Radiator Heat |
|
Stories Total
|
1 |
|
Size Interior
|
700 - 1100 Sqft |
|
Type
|
House |
|
Utility Water
|
Municipal Water |
Parking
Land
|
Acreage
|
No |
|
Sewer
|
Sanitary Sewer |
|
Size Depth
|
93 Ft ,7 In |
|
Size Frontage
|
25 Ft |
|
Size Irregular
|
25 X 93.6 Ft |
|
Size Total Text
|
25 X 93.6 Ft |
Rooms
| Level |
Type |
Length |
Width |
Dimensions |
|
Basement |
Recreational, Games Room |
6 m |
4.3 m |
6 m x 4.3 m |
|
Basement |
Laundry Room |
4 m |
2 m |
4 m x 2 m |
|
Basement |
Exercise Room |
3 m |
3 m |
3 m x 3 m |
|
Main Level |
Living Room |
4.3 m |
3.8 m |
4.3 m x 3.8 m |
|
Main Level |
Dining Room |
3.3 m |
3 m |
3.3 m x 3 m |
|
Main Level |
Kitchen |
5 m |
2.5 m |
5 m x 2.5 m |
|
Main Level |
Bedroom |
3 m |
2.8 m |
3 m x 2.8 m |
|
Main Level |
Bedroom 2 |
3.5 m |
2.9 m |
3.5 m x 2.9 m |
https://www.realtor.ca/real-estate/28400218/27-queensbury-avenue-toronto-birchcliffe-cliffside-birchcliffe-cliffside






















