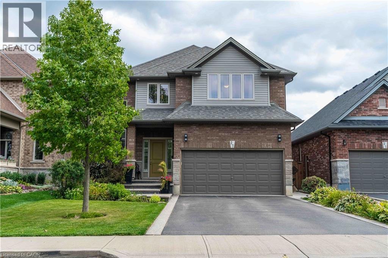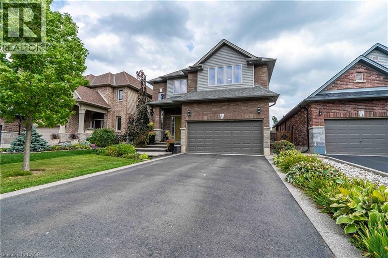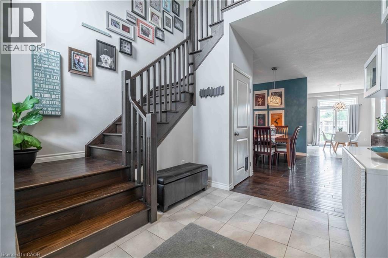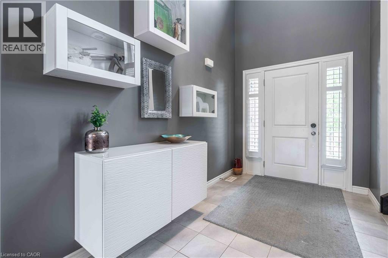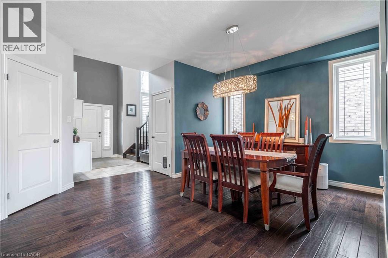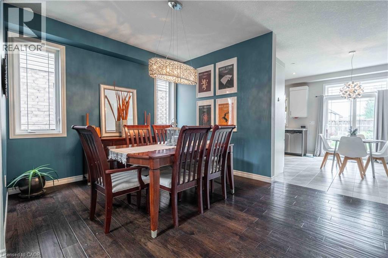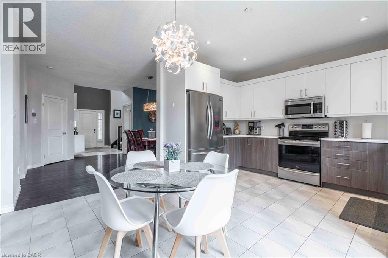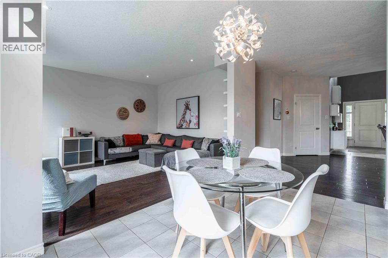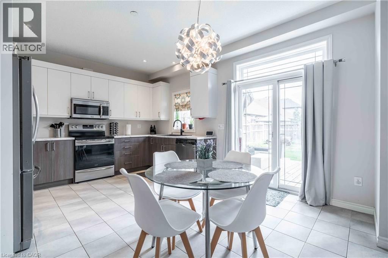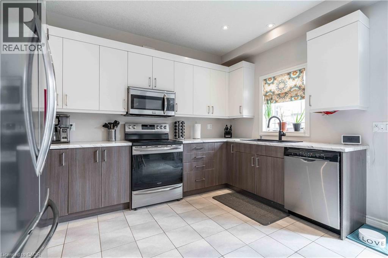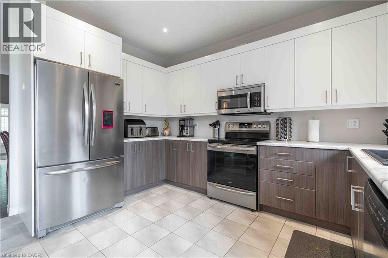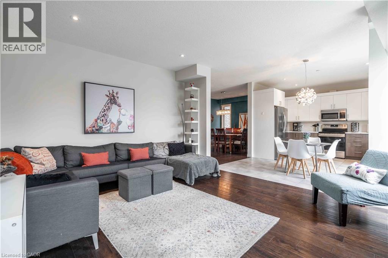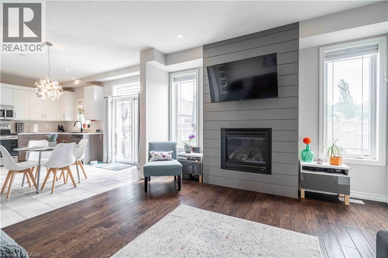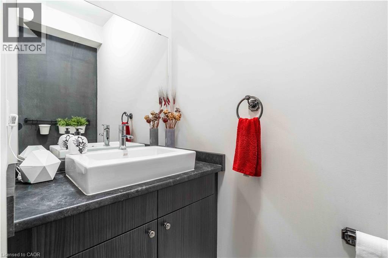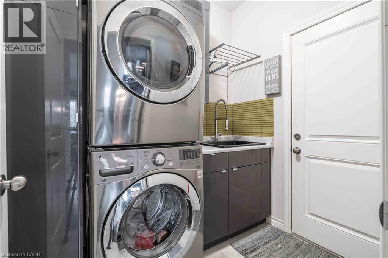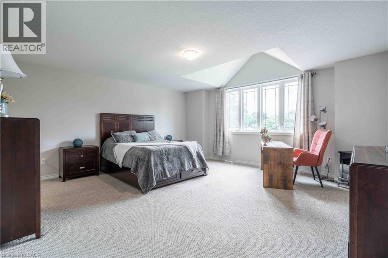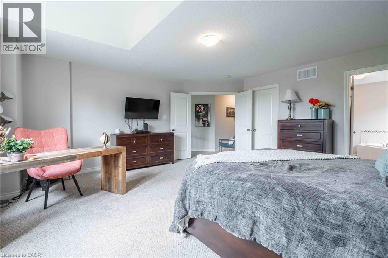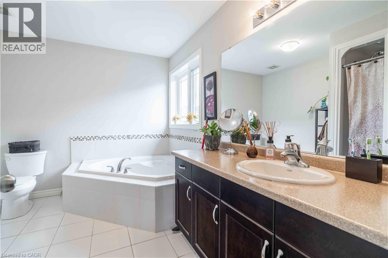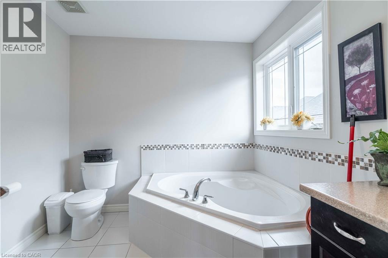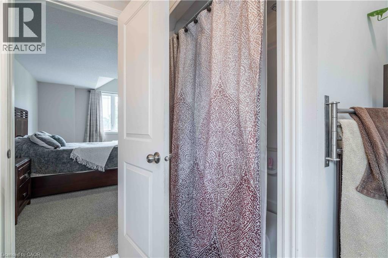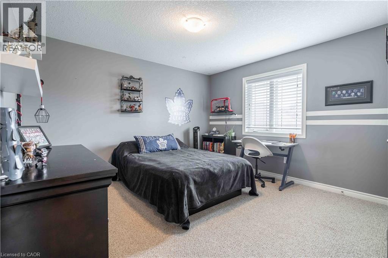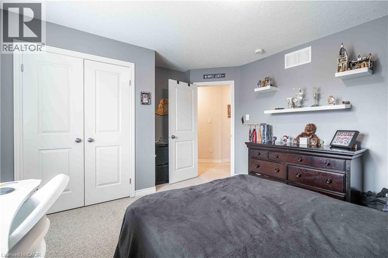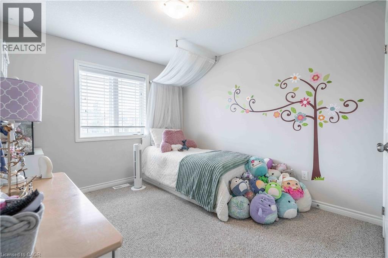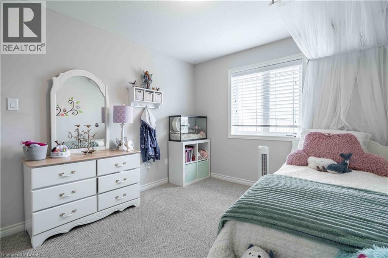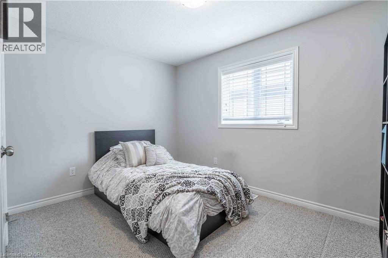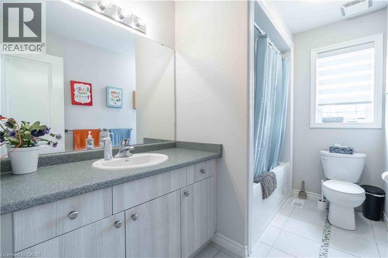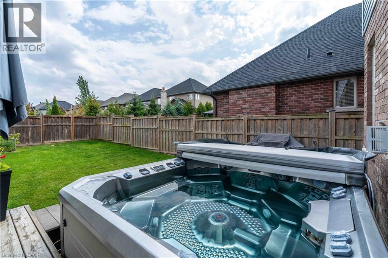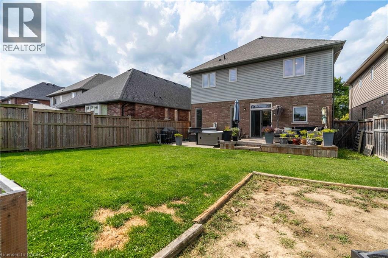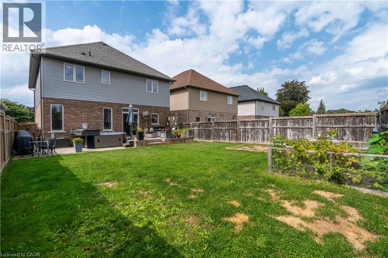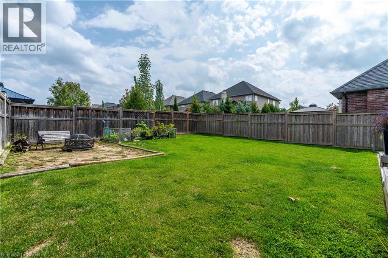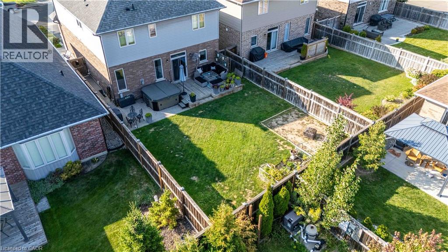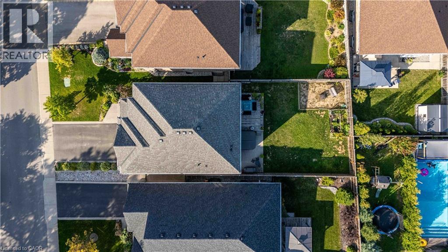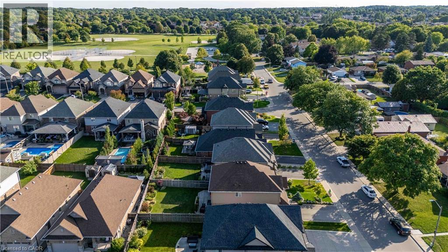4 Bedroom
3 Bathroom
2264 sqft
2 Level
Central Air Conditioning
Forced Air
$999,900
Welcome to your perfect family retreat! Built in 2014, this beautiful 2-storey detached home offers the ideal mix of modern style, functionality, and comfort. With 4 spacious bedrooms, a bright and open dining room, and convenient main floor laundry, this home is designed for the way families live today. The unfinished basement offers endless possibilities — complete with a roughed-in bathroom, it’s ready for your dream rec room, home theatre, gym, or in-law suite. Step outside to your private backyard paradise! The oversized lot has room to create the ultimate pool oasis — perfect for summer entertaining — and comes complete with a hot tub for year-round relaxation. Located in a family-friendly neighbourhood close to parks, top-rated schools, shopping, and all major amenities, this home truly has it all. Whether you’re hosting friends, enjoying backyard barbecues, or simply relaxing in your hot tub after a long day, this property offers the lifestyle you’ve been looking for. (id:41954)
Property Details
|
MLS® Number
|
40767640 |
|
Property Type
|
Single Family |
|
Amenities Near By
|
Park, Place Of Worship, Public Transit, Schools |
|
Equipment Type
|
Water Heater |
|
Parking Space Total
|
4 |
|
Rental Equipment Type
|
Water Heater |
Building
|
Bathroom Total
|
3 |
|
Bedrooms Above Ground
|
4 |
|
Bedrooms Total
|
4 |
|
Appliances
|
Dishwasher, Dryer, Refrigerator, Stove, Washer, Microwave Built-in, Garage Door Opener |
|
Architectural Style
|
2 Level |
|
Basement Development
|
Unfinished |
|
Basement Type
|
Full (unfinished) |
|
Constructed Date
|
2014 |
|
Construction Style Attachment
|
Detached |
|
Cooling Type
|
Central Air Conditioning |
|
Exterior Finish
|
Brick, Vinyl Siding |
|
Foundation Type
|
Poured Concrete |
|
Half Bath Total
|
1 |
|
Heating Type
|
Forced Air |
|
Stories Total
|
2 |
|
Size Interior
|
2264 Sqft |
|
Type
|
House |
|
Utility Water
|
Municipal Water |
Parking
Land
|
Access Type
|
Road Access, Highway Access |
|
Acreage
|
No |
|
Land Amenities
|
Park, Place Of Worship, Public Transit, Schools |
|
Sewer
|
Municipal Sewage System |
|
Size Depth
|
115 Ft |
|
Size Frontage
|
40 Ft |
|
Size Total Text
|
Under 1/2 Acre |
|
Zoning Description
|
C |
Rooms
| Level |
Type |
Length |
Width |
Dimensions |
|
Second Level |
4pc Bathroom |
|
|
Measurements not available |
|
Second Level |
Full Bathroom |
|
|
Measurements not available |
|
Second Level |
Primary Bedroom |
|
|
17'5'' x 17'9'' |
|
Second Level |
Bedroom |
|
|
9'11'' x 13'5'' |
|
Second Level |
Bedroom |
|
|
13'9'' x 12'5'' |
|
Second Level |
Bedroom |
|
|
10'5'' x 12'0'' |
|
Basement |
Recreation Room |
|
|
29'6'' x 38'6'' |
|
Main Level |
Living Room |
|
|
13'4'' x 16'0'' |
|
Main Level |
Laundry Room |
|
|
5'9'' x 7'3'' |
|
Main Level |
Kitchen |
|
|
8'8'' x 12'11'' |
|
Main Level |
Dining Room |
|
|
15'11'' x 14'10'' |
|
Main Level |
Eat In Kitchen |
|
|
7'6'' x 13'5'' |
|
Main Level |
2pc Bathroom |
|
|
6'10'' x 3'6'' |
|
Main Level |
Foyer |
|
|
Measurements not available |
https://www.realtor.ca/real-estate/28834755/27-purnell-drive-hamilton
