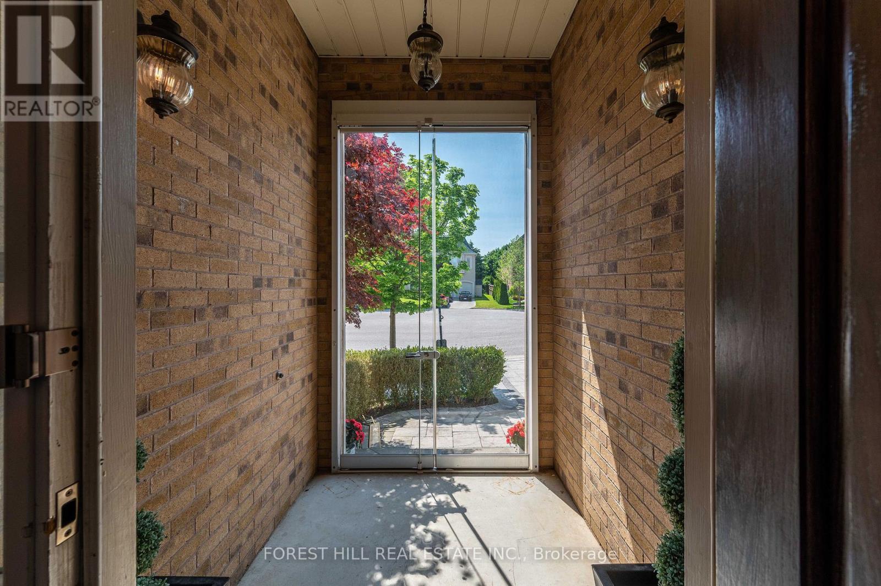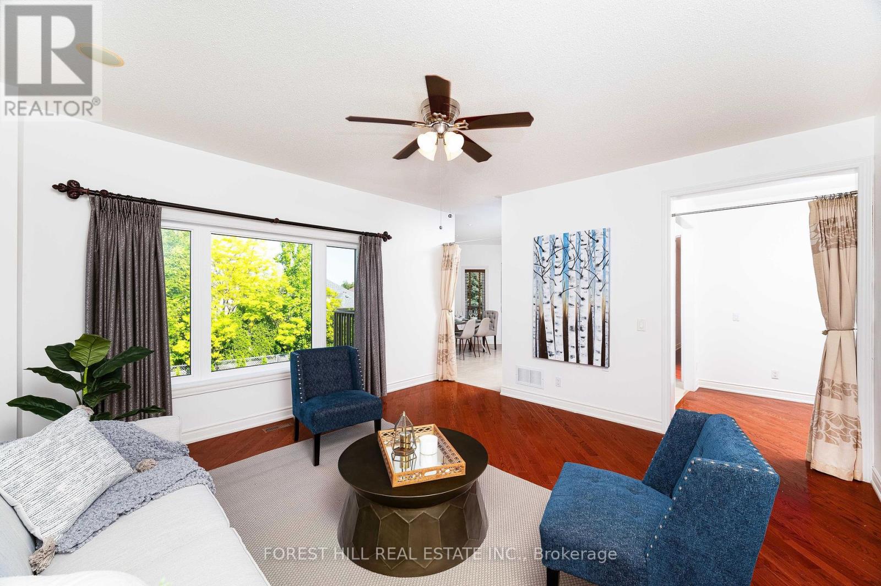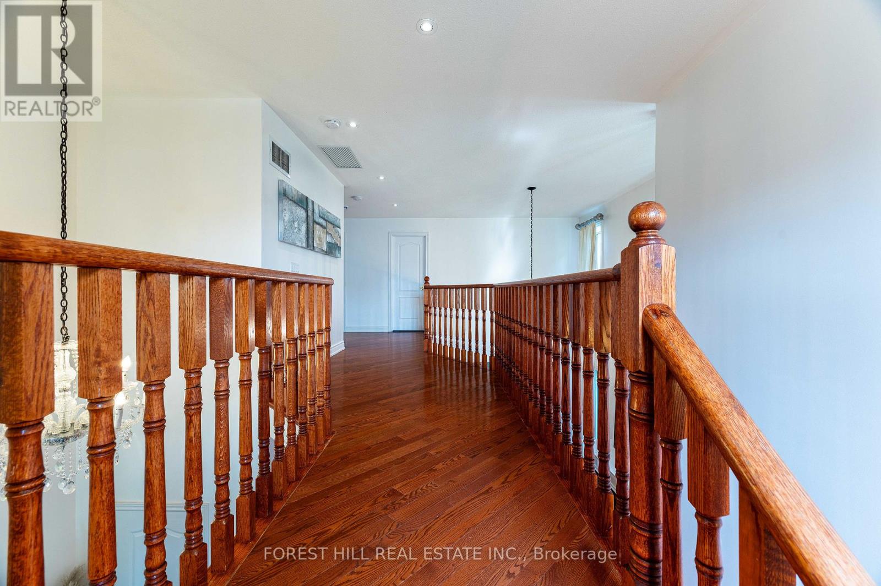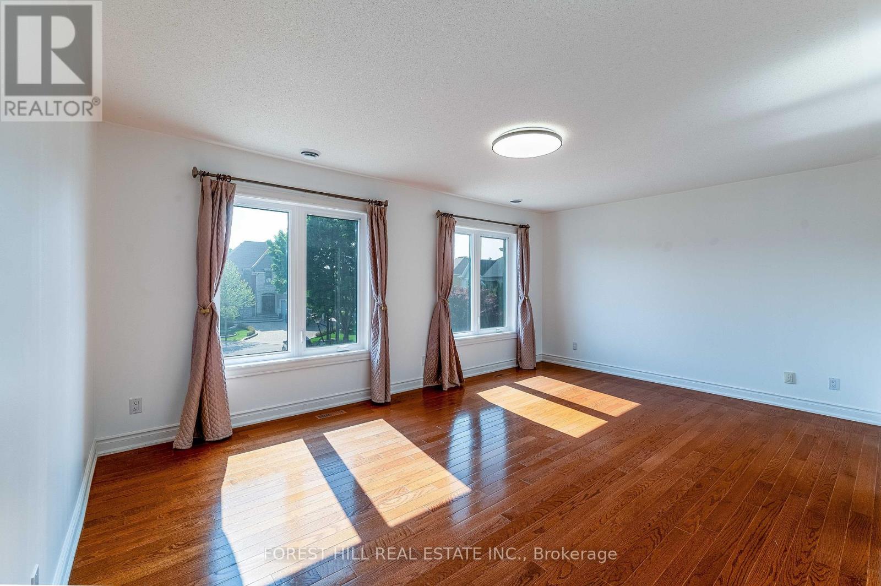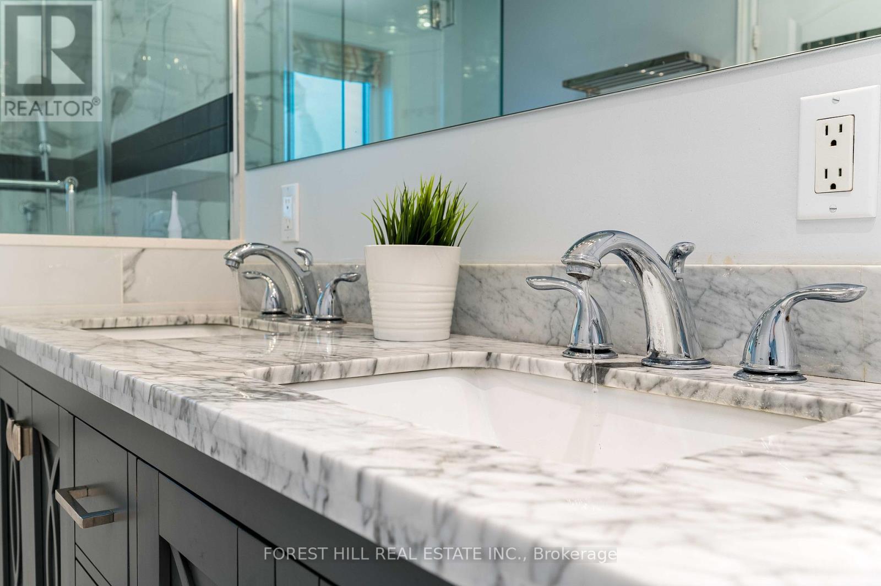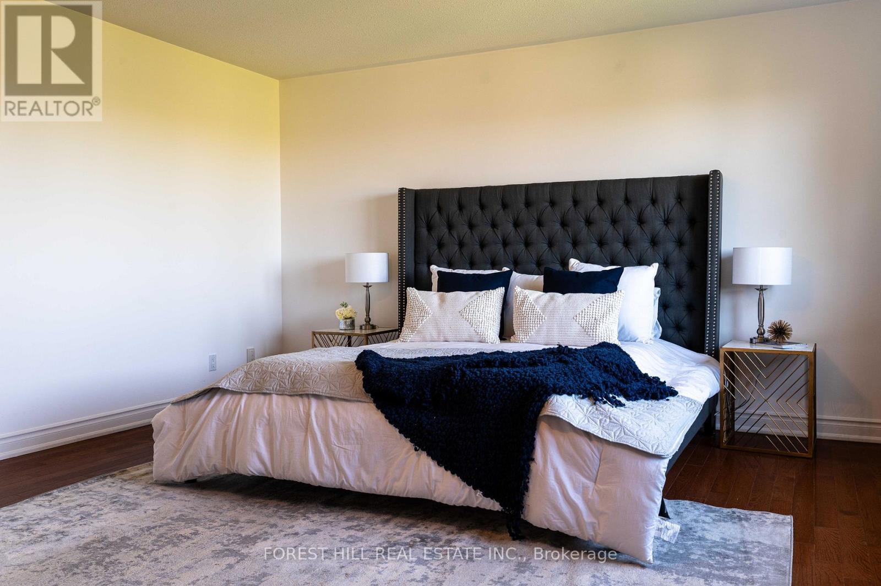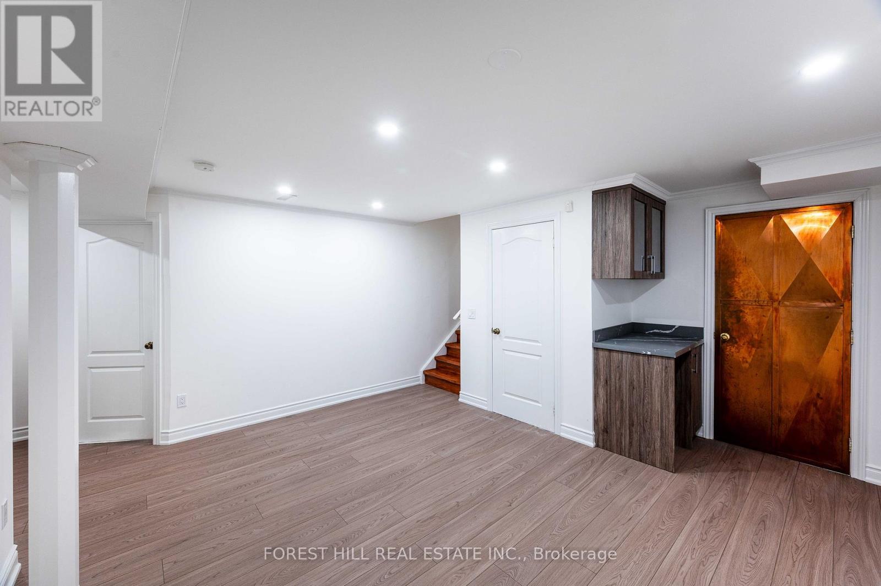27 Ormsby Court Richmond Hill (Bayview Hill), Ontario L4B 4P8
4 Bedroom
5 Bathroom
3500 - 5000 sqft
Fireplace
Central Air Conditioning
Forced Air
$2,678,000
Stunning Custom Built Cachet Home Located On One Of The Most Desired Cul-De-Sac In Prestigious Bayview Hill, "Cachet On The Park". Stunning 18 Ft High Grand Foyer And Living Room With Gas Fireplace. 9 Ft High Ceiling On Main. Sun-Filled Gourmet Kitchen Features Quartz Countertops & Stainless Steel Appliances & Walk-Out Deck. Main Floor Library. Professionally Finished 2 Beds + 2 Baths Walk-Out Suite in Basement w Extra Rental Income. Top Ranking School Zone: Bayview SS & Bayview Hill ES & Steps To Park, Restaurants, Shopping & Much More! Easy to visit, Must See!! (id:41954)
Property Details
| MLS® Number | N12193357 |
| Property Type | Single Family |
| Community Name | Bayview Hill |
| Features | In-law Suite |
| Parking Space Total | 6 |
Building
| Bathroom Total | 5 |
| Bedrooms Above Ground | 4 |
| Bedrooms Total | 4 |
| Amenities | Fireplace(s) |
| Appliances | Central Vacuum |
| Basement Development | Finished |
| Basement Features | Walk Out |
| Basement Type | N/a (finished) |
| Construction Style Attachment | Detached |
| Cooling Type | Central Air Conditioning |
| Exterior Finish | Brick, Stone |
| Fireplace Present | Yes |
| Flooring Type | Hardwood, Carpeted, Ceramic |
| Foundation Type | Concrete |
| Half Bath Total | 1 |
| Heating Fuel | Natural Gas |
| Heating Type | Forced Air |
| Stories Total | 2 |
| Size Interior | 3500 - 5000 Sqft |
| Type | House |
| Utility Water | Municipal Water |
Parking
| Attached Garage | |
| Garage |
Land
| Acreage | No |
| Sewer | Sanitary Sewer |
| Size Depth | 139 Ft ,9 In |
| Size Frontage | 50 Ft ,1 In |
| Size Irregular | 50.1 X 139.8 Ft ; Irregular |
| Size Total Text | 50.1 X 139.8 Ft ; Irregular |
Rooms
| Level | Type | Length | Width | Dimensions |
|---|---|---|---|---|
| Second Level | Bedroom 4 | 4.07 m | 3.62 m | 4.07 m x 3.62 m |
| Second Level | Primary Bedroom | 6.71 m | 4.58 m | 6.71 m x 4.58 m |
| Second Level | Bedroom 2 | 4.01 m | 3.66 m | 4.01 m x 3.66 m |
| Second Level | Bedroom 3 | 5.43 m | 3.66 m | 5.43 m x 3.66 m |
| Basement | Recreational, Games Room | 11.02 m | 6.24 m | 11.02 m x 6.24 m |
| Basement | Other | 9.23 m | 4.36 m | 9.23 m x 4.36 m |
| Main Level | Living Room | 4.58 m | 3.35 m | 4.58 m x 3.35 m |
| Main Level | Dining Room | 4.58 m | 3.66 m | 4.58 m x 3.66 m |
| Main Level | Kitchen | 3.65 m | 3.05 m | 3.65 m x 3.05 m |
| Main Level | Eating Area | 5.36 m | 3.9 m | 5.36 m x 3.9 m |
| Main Level | Family Room | 4.58 m | 4.58 m | 4.58 m x 4.58 m |
| Main Level | Library | 3.35 m | 3.05 m | 3.35 m x 3.05 m |
https://www.realtor.ca/real-estate/28410424/27-ormsby-court-richmond-hill-bayview-hill-bayview-hill
Interested?
Contact us for more information




