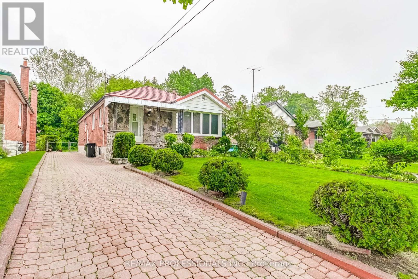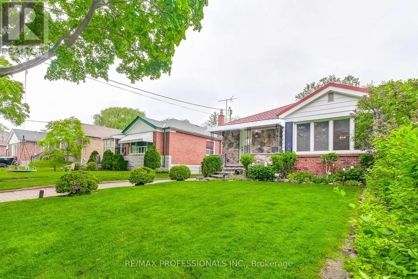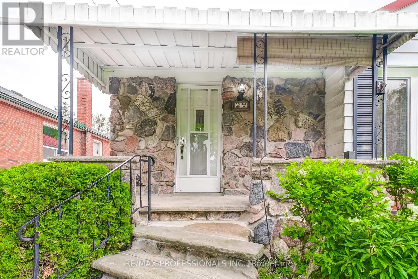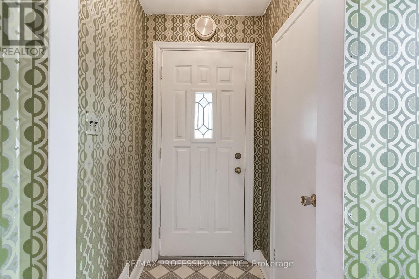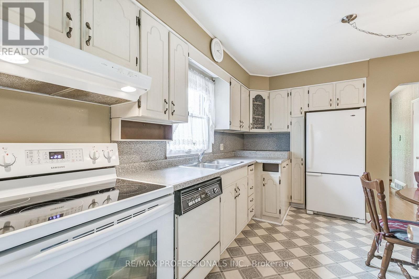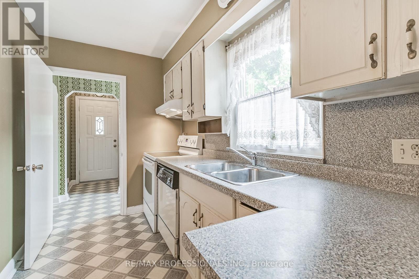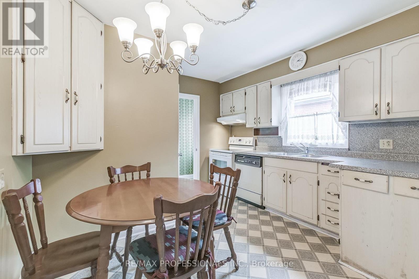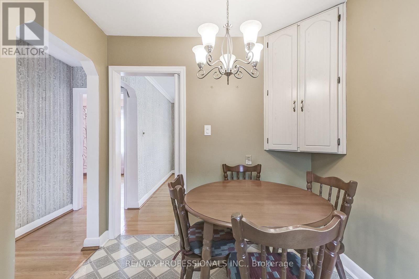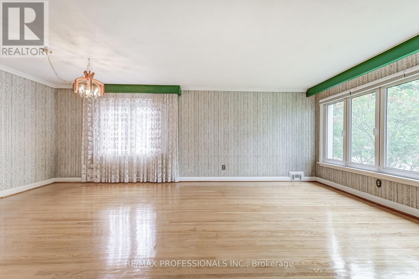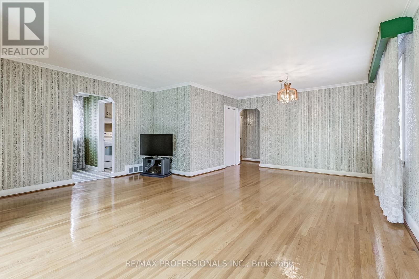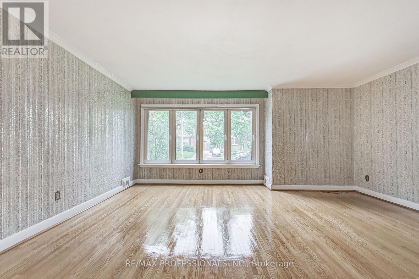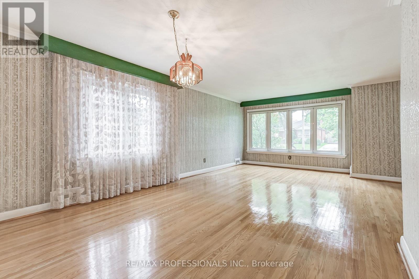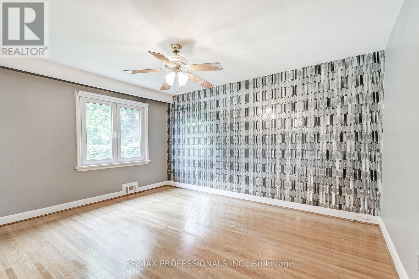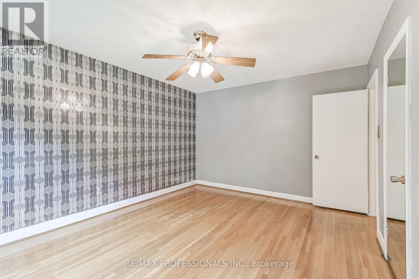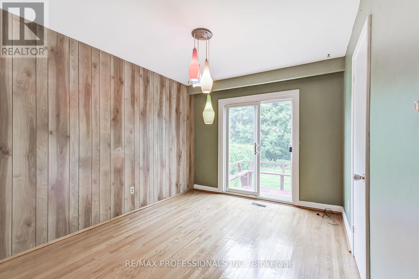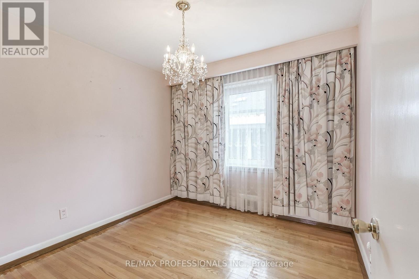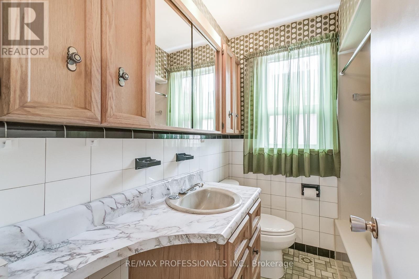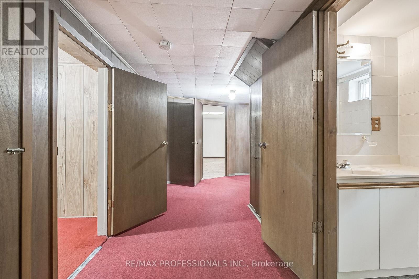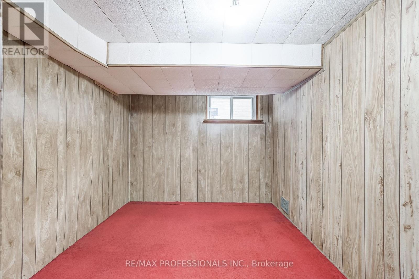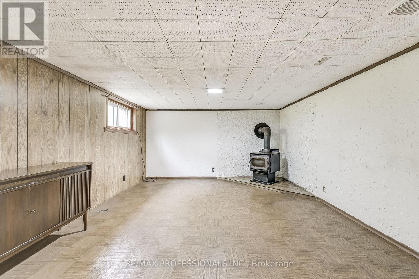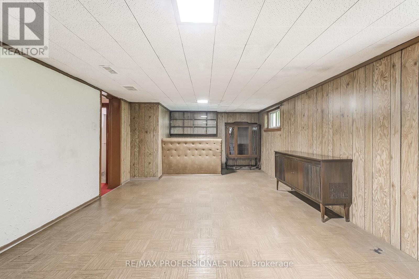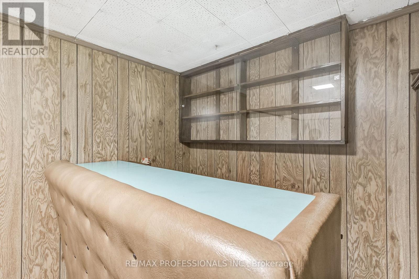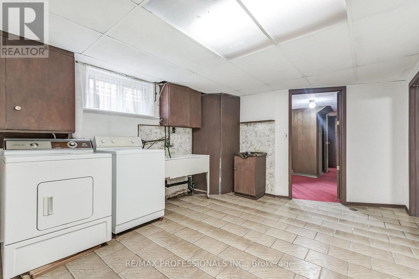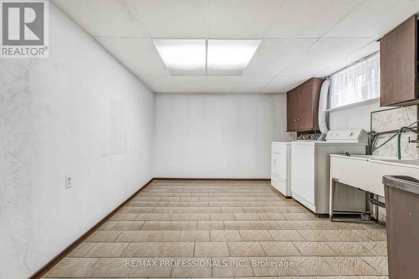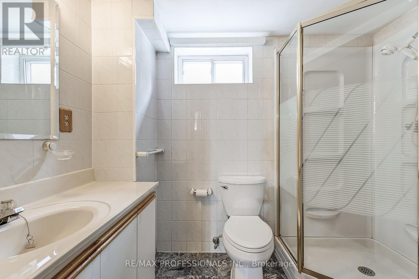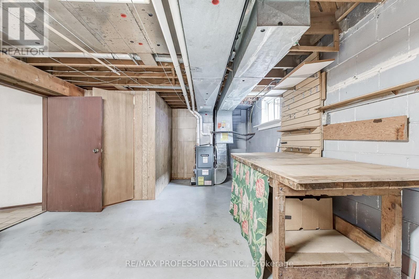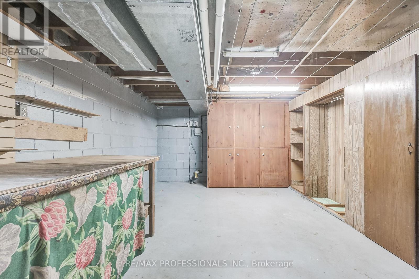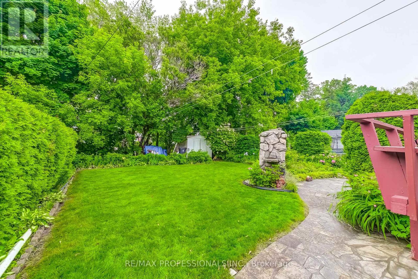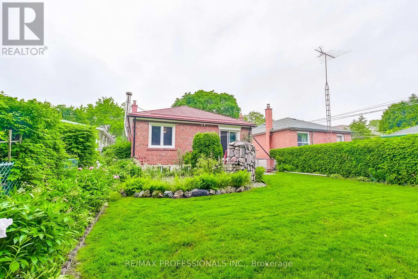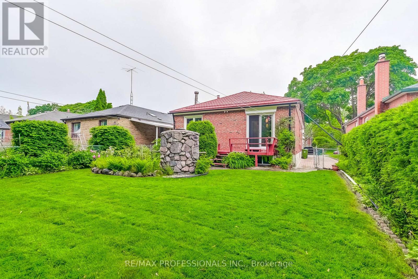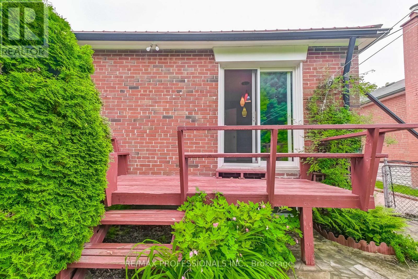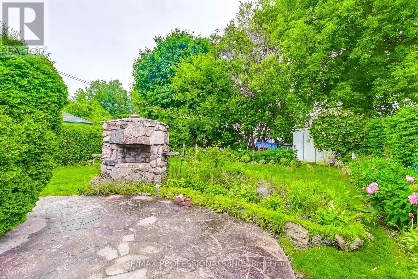27 Northampton Drive Toronto (Islington-City Centre West), Ontario M9B 4S5
$999,900
Solid, well-maintained bungalow nestled in one of Central Etobicoke's most sought-after neighbourhoods. Situated on a generous lot with mature trees and landscaping, this home offers endless possibilities for first-time buyers, renovators, or investors looking to create their dream space. Main floor features a functional layout with a spacious living/dining area, eat-in kitchen, tons of natural light, Rehau Tilt & Turn Windows (German manufacturer), three well-proportioned bedrooms, and a walk-out to the private backyard with fully programmable irrigation system (Rain Bird ESP-TM2) that has been serviced spring and fall each year. The basement is full of untapped potential - ideal for an in-law suite, rental income with a separate entrance, or a custom recreation space. Furnace and air conditioning were installed in 2009 and are regularly maintained by the same company twice a year. Whether you're looking to renovate, rebuild, or simply move in and enjoy, this home is a rare opportunity in a family-friendly community close to schools, parks, shopping, and transit. Don't miss your chance to transform this hidden gem into something truly special! (id:41954)
Open House
This property has open houses!
1:00 pm
Ends at:3:00 pm
2:00 pm
Ends at:4:00 pm
Property Details
| MLS® Number | W12212567 |
| Property Type | Single Family |
| Neigbourhood | Islington |
| Community Name | Islington-City Centre West |
| Amenities Near By | Park, Public Transit, Schools |
| Parking Space Total | 4 |
| Structure | Deck, Porch, Shed |
Building
| Bathroom Total | 2 |
| Bedrooms Above Ground | 3 |
| Bedrooms Below Ground | 1 |
| Bedrooms Total | 4 |
| Appliances | Dishwasher, Dryer, Stove, Washer, Window Coverings, Refrigerator |
| Architectural Style | Bungalow |
| Basement Development | Finished |
| Basement Features | Separate Entrance |
| Basement Type | N/a (finished) |
| Construction Style Attachment | Detached |
| Cooling Type | Central Air Conditioning |
| Exterior Finish | Brick, Stone |
| Fireplace Present | Yes |
| Fireplace Type | Woodstove |
| Flooring Type | Hardwood, Carpeted |
| Foundation Type | Concrete |
| Heating Fuel | Natural Gas |
| Heating Type | Forced Air |
| Stories Total | 1 |
| Size Interior | 1100 - 1500 Sqft |
| Type | House |
| Utility Water | Municipal Water |
Parking
| No Garage |
Land
| Acreage | No |
| Fence Type | Fenced Yard |
| Land Amenities | Park, Public Transit, Schools |
| Landscape Features | Landscaped, Lawn Sprinkler |
| Sewer | Sanitary Sewer |
| Size Depth | 136 Ft |
| Size Frontage | 40 Ft ,1 In |
| Size Irregular | 40.1 X 136 Ft |
| Size Total Text | 40.1 X 136 Ft |
Rooms
| Level | Type | Length | Width | Dimensions |
|---|---|---|---|---|
| Lower Level | Bedroom 4 | 3.72 m | 2.55 m | 3.72 m x 2.55 m |
| Lower Level | Recreational, Games Room | 7.43 m | 3.94 m | 7.43 m x 3.94 m |
| Lower Level | Laundry Room | 4.92 m | 3.39 m | 4.92 m x 3.39 m |
| Lower Level | Workshop | 7.61 m | 3.96 m | 7.61 m x 3.96 m |
| Main Level | Living Room | 5.43 m | 4.25 m | 5.43 m x 4.25 m |
| Main Level | Dining Room | 3.96 m | 2.71 m | 3.96 m x 2.71 m |
| Main Level | Kitchen | 4.26 m | 3.42 m | 4.26 m x 3.42 m |
| Main Level | Primary Bedroom | 4.5 m | 3.61 m | 4.5 m x 3.61 m |
| Main Level | Bedroom 2 | 3.8 m | 3 m | 3.8 m x 3 m |
| Main Level | Bedroom 3 | 3.42 m | 3 m | 3.42 m x 3 m |
Interested?
Contact us for more information

