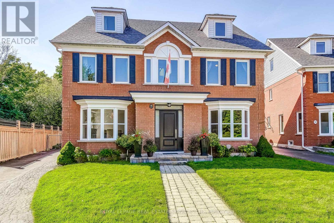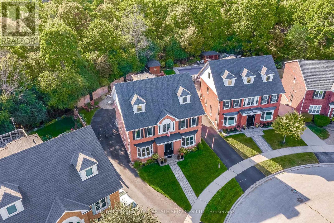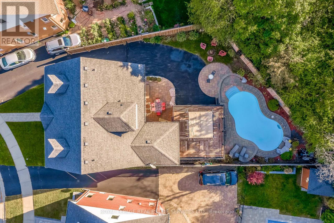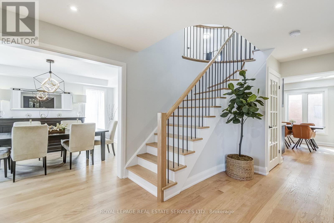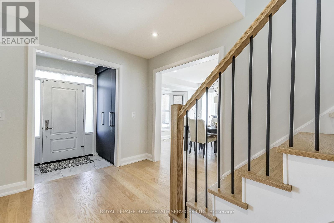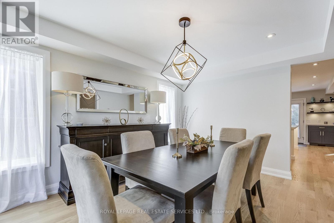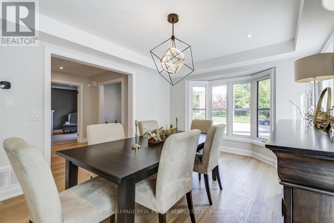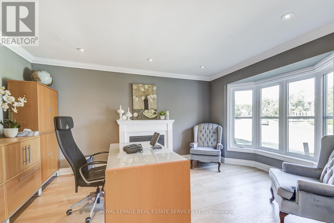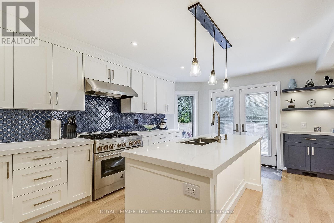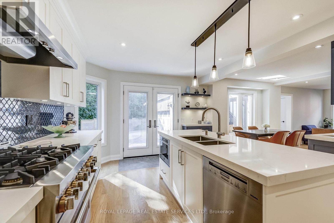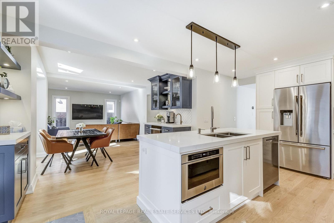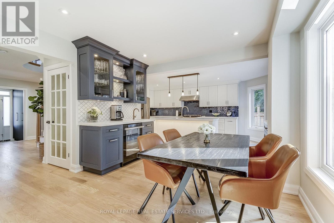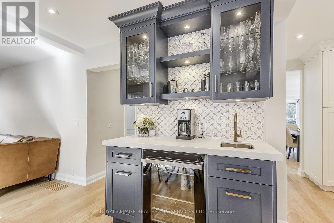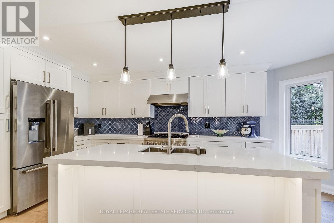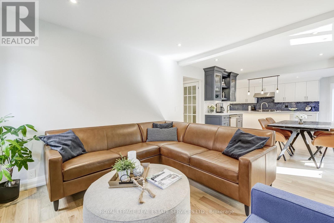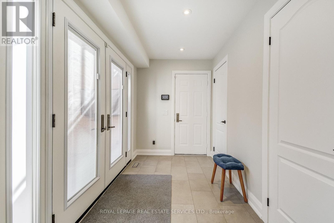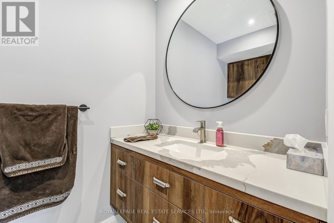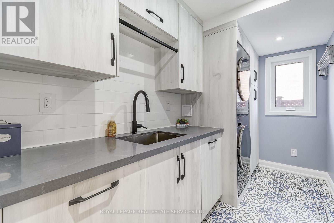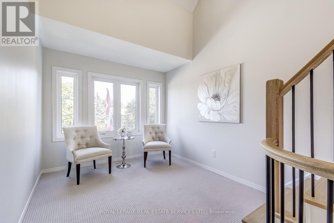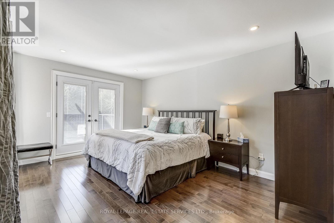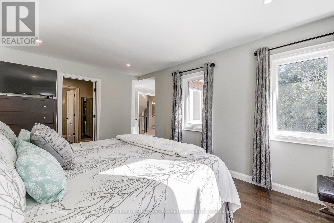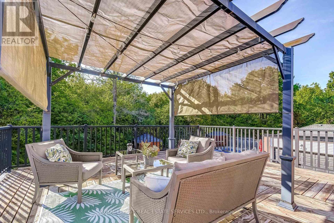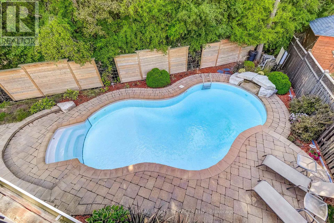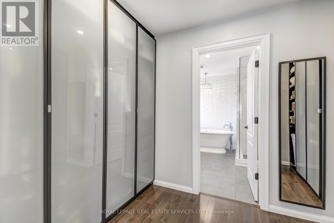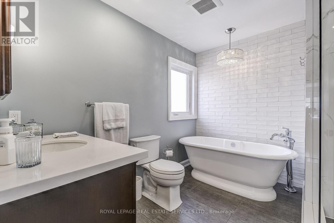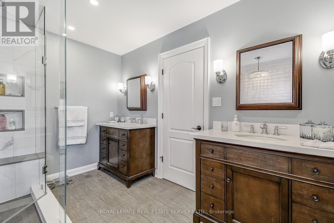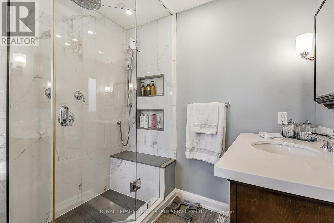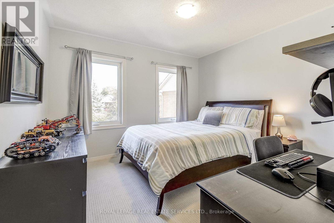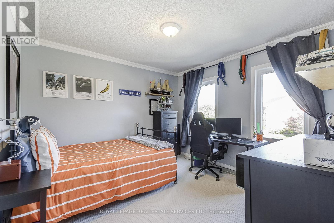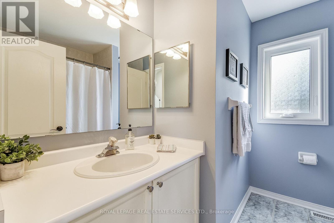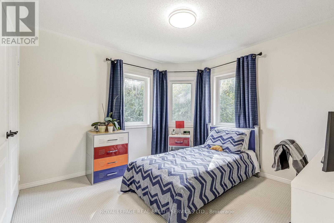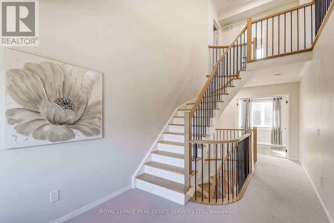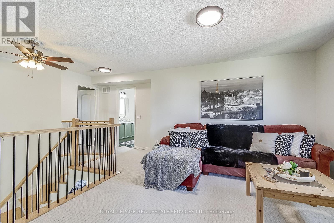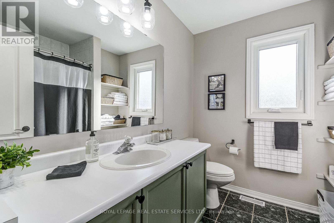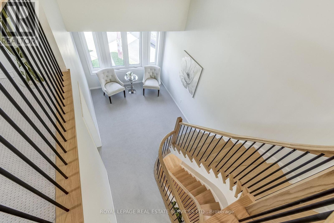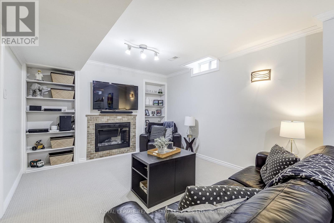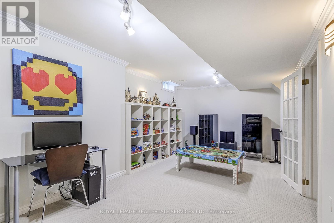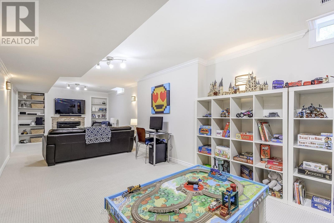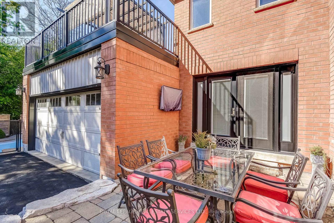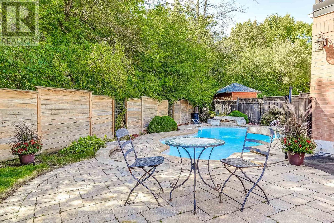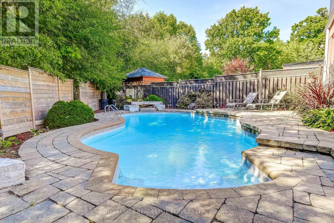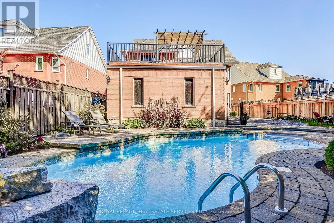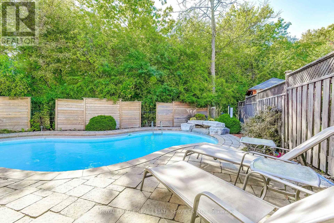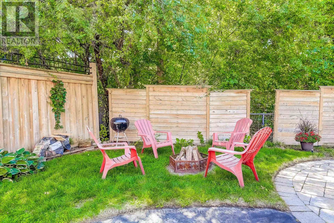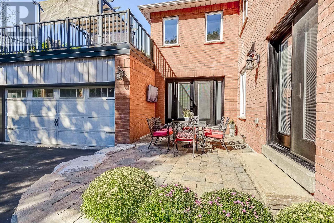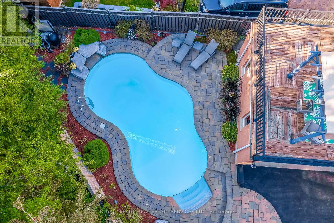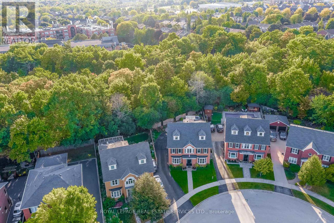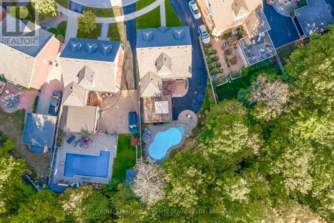5 Bedroom
4 Bathroom
3000 - 3500 sqft
Fireplace
Inground Pool
Central Air Conditioning
Forced Air
Landscaped, Lawn Sprinkler
$1,999,900
Welcome to your dream home on a lush ravine lot- A breathtaking Georgian-style residence nestled on one of the area's most sought-after crescents. Meticulously renovated with attention to every detail, this stunning property spans four spacious levels and offers 5 generous bedrooms, 4 bathrooms, a gourmet kitchen, formal dining room, living room or home office, family room, studio loft and a bright recreation room with electric fireplace in the lower level. Set against a serene natural backdrop, the backyard is a private oasis featuring a stone patio, upper deck, pool safety fence and an inground saltwater pool with waterfalls. Renovated in 2023, the main floor boasts hardwood throughout, custom-matched wood stairs, a gourmet kitchen with stainless steel appliances, a massive island, and a striking wet bar. An open breakfast area connects seamlessly to the family room, while the formal dining room is ideal for hosting gatherings. French doors, a gas fireplace, and garden views make the living room a beautiful option for a home office. Even the laundry room has been upgraded to make daily chores more enjoyable. Upstairs, the primary bedroom is a standout retreat, complete with hardwood floors, sitting area, his and hers closets and walkout to a private deck overlooking the ravine- perfect for morning coffee. The spa-like ensuite features double sinks, a freestanding tub, and a glass shower. The upper levels, freshly painted includes new broadloom and custom wood staircase. The third floor loft offers a fifth bedroom, full 4pc bathroom, and a flexible space ideal for a home office, studio, or teen retreat. This executive home blends charm, luxury, and functionality in a prime location. Full main floor renovation and configuration 2023. New windows & doors 2022, wood stairs with iron pickets 2023, painting & all broadloom 2025, A/C 2022, Renovated Primary bedroom & 5 pc ensuite 2016, roof 2010. Walking distance to schools, parks, trails and so much more. (id:41954)
Property Details
|
MLS® Number
|
W12421216 |
|
Property Type
|
Single Family |
|
Community Name
|
1015 - RO River Oaks |
|
Amenities Near By
|
Public Transit, Place Of Worship |
|
Equipment Type
|
Water Heater |
|
Features
|
Level Lot, Wooded Area, Ravine, Backs On Greenbelt |
|
Parking Space Total
|
6 |
|
Pool Features
|
Salt Water Pool |
|
Pool Type
|
Inground Pool |
|
Rental Equipment Type
|
Water Heater |
Building
|
Bathroom Total
|
4 |
|
Bedrooms Above Ground
|
5 |
|
Bedrooms Total
|
5 |
|
Amenities
|
Fireplace(s), Separate Heating Controls |
|
Appliances
|
Garage Door Opener Remote(s), Central Vacuum, Dishwasher, Dryer, Freezer, Microwave, Stove, Washer, Window Coverings, Wine Fridge, Refrigerator |
|
Basement Development
|
Finished |
|
Basement Type
|
Full (finished) |
|
Construction Style Attachment
|
Detached |
|
Cooling Type
|
Central Air Conditioning |
|
Exterior Finish
|
Brick, Vinyl Siding |
|
Fireplace Present
|
Yes |
|
Fireplace Total
|
2 |
|
Flooring Type
|
Hardwood, Carpeted, Tile, Porcelain Tile |
|
Foundation Type
|
Poured Concrete |
|
Half Bath Total
|
1 |
|
Heating Fuel
|
Natural Gas |
|
Heating Type
|
Forced Air |
|
Stories Total
|
3 |
|
Size Interior
|
3000 - 3500 Sqft |
|
Type
|
House |
|
Utility Water
|
Municipal Water |
Parking
Land
|
Acreage
|
No |
|
Fence Type
|
Fenced Yard |
|
Land Amenities
|
Public Transit, Place Of Worship |
|
Landscape Features
|
Landscaped, Lawn Sprinkler |
|
Sewer
|
Sanitary Sewer |
|
Size Depth
|
110 Ft ,9 In |
|
Size Frontage
|
49 Ft |
|
Size Irregular
|
49 X 110.8 Ft ; Long Side 128.10- Back 76.53 -mpac |
|
Size Total Text
|
49 X 110.8 Ft ; Long Side 128.10- Back 76.53 -mpac |
|
Zoning Description
|
Rl5 |
Rooms
| Level |
Type |
Length |
Width |
Dimensions |
|
Second Level |
Bedroom 4 |
3.46 m |
3.31 m |
3.46 m x 3.31 m |
|
Second Level |
Bathroom |
3.44 m |
2.97 m |
3.44 m x 2.97 m |
|
Second Level |
Bathroom |
2.4 m |
2.34 m |
2.4 m x 2.34 m |
|
Second Level |
Primary Bedroom |
4.85 m |
3.44 m |
4.85 m x 3.44 m |
|
Second Level |
Sitting Room |
2.97 m |
2.32 m |
2.97 m x 2.32 m |
|
Second Level |
Bedroom 2 |
4 m |
3.42 m |
4 m x 3.42 m |
|
Second Level |
Bedroom 3 |
3.42 m |
3.37 m |
3.42 m x 3.37 m |
|
Third Level |
Bedroom 5 |
5.8 m |
4.03 m |
5.8 m x 4.03 m |
|
Third Level |
Loft |
5.42 m |
3.76 m |
5.42 m x 3.76 m |
|
Third Level |
Bathroom |
2.32 m |
2.31 m |
2.32 m x 2.31 m |
|
Basement |
Recreational, Games Room |
9.48 m |
3.28 m |
9.48 m x 3.28 m |
|
Main Level |
Living Room |
4.85 m |
3.49 m |
4.85 m x 3.49 m |
|
Main Level |
Dining Room |
4.83 m |
3.41 m |
4.83 m x 3.41 m |
|
Main Level |
Kitchen |
5.51 m |
3.42 m |
5.51 m x 3.42 m |
|
Main Level |
Eating Area |
3.48 m |
2.97 m |
3.48 m x 2.97 m |
|
Main Level |
Family Room |
3.59 m |
3.49 m |
3.59 m x 3.49 m |
|
Main Level |
Laundry Room |
3.48 m |
1.72 m |
3.48 m x 1.72 m |
https://www.realtor.ca/real-estate/28901062/27-morrison-creek-crescent-oakville-ro-river-oaks-1015-ro-river-oaks
