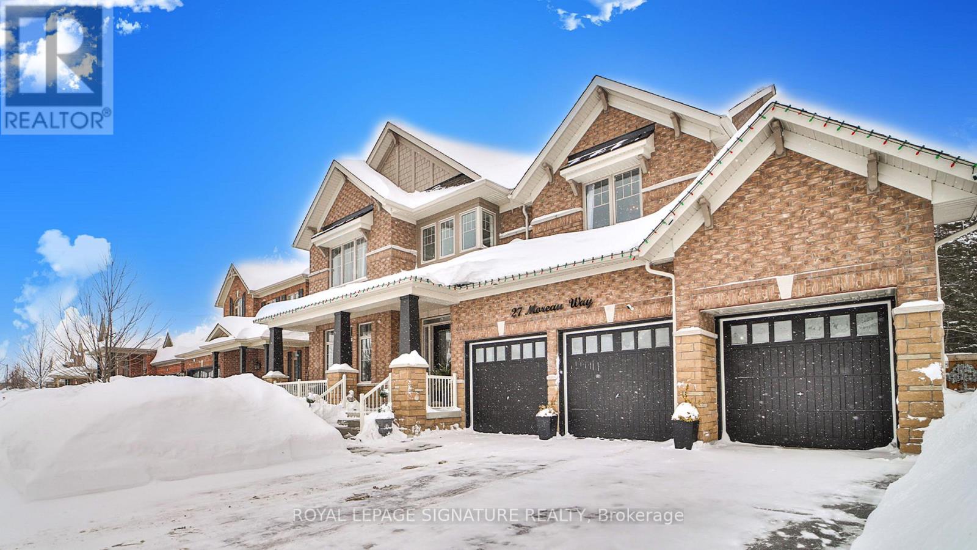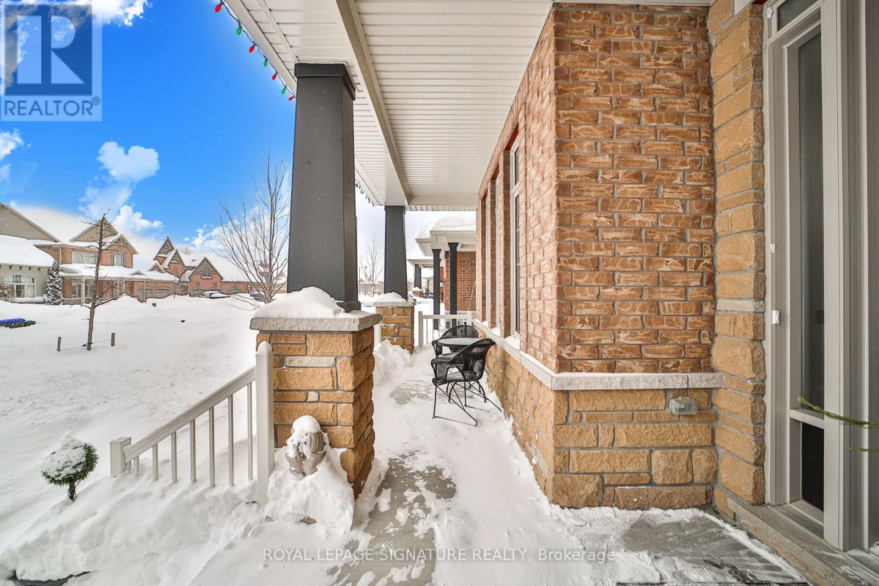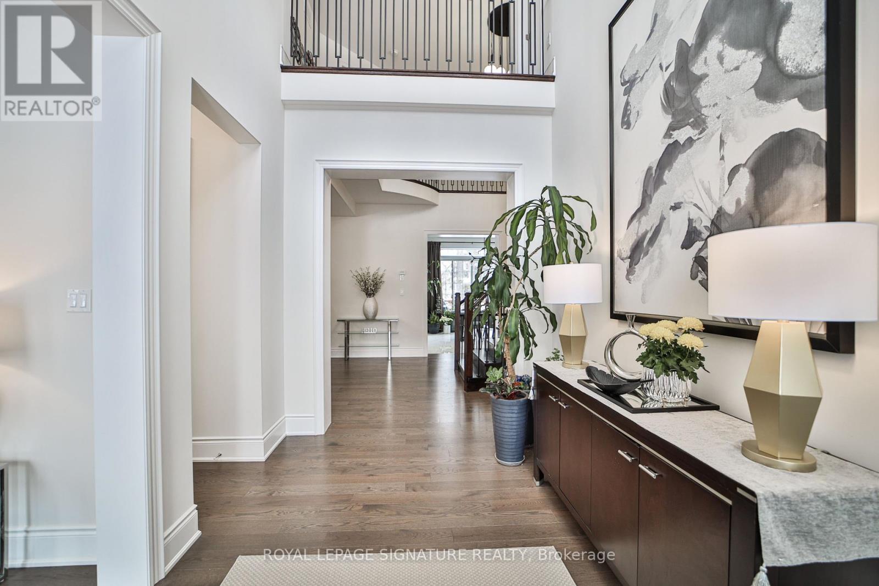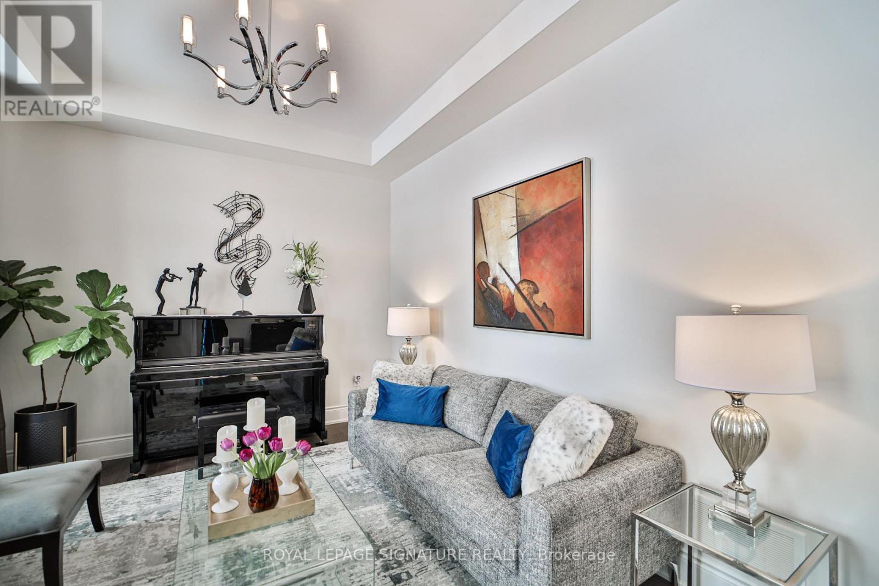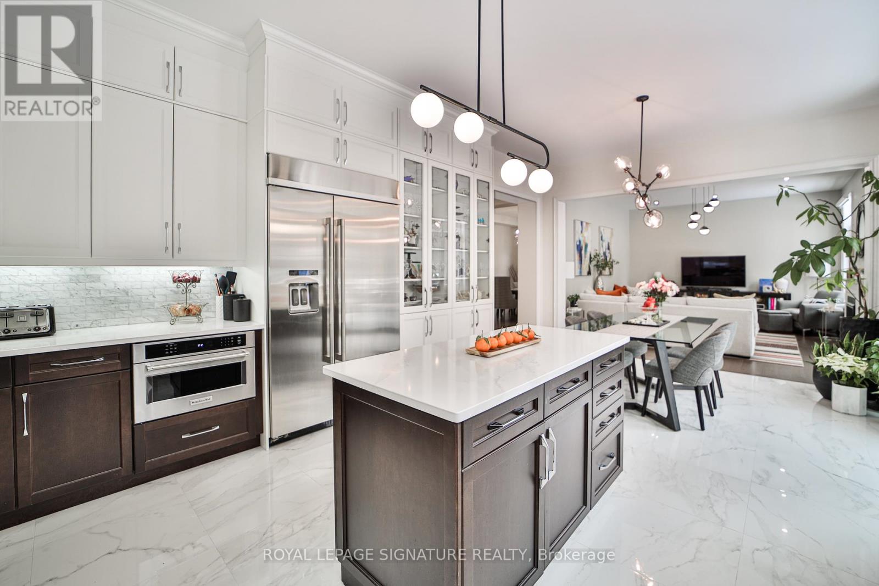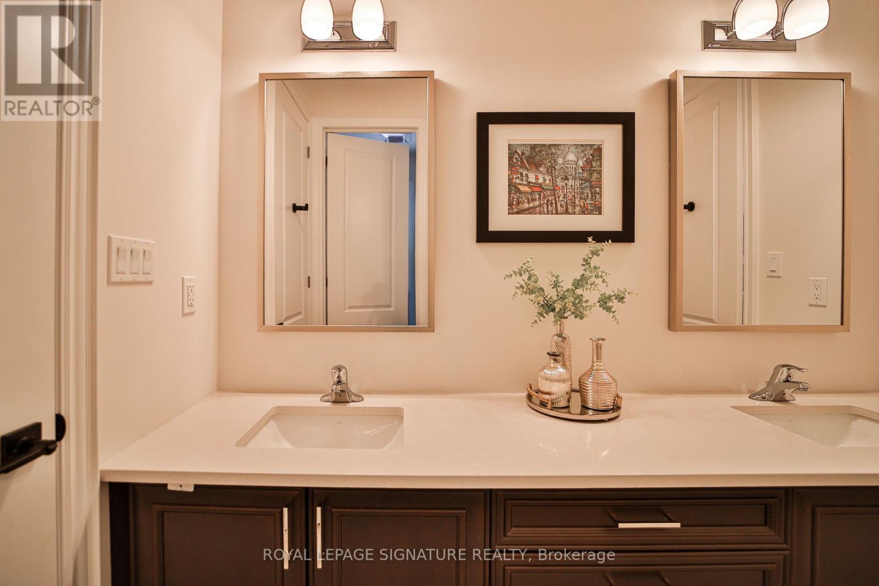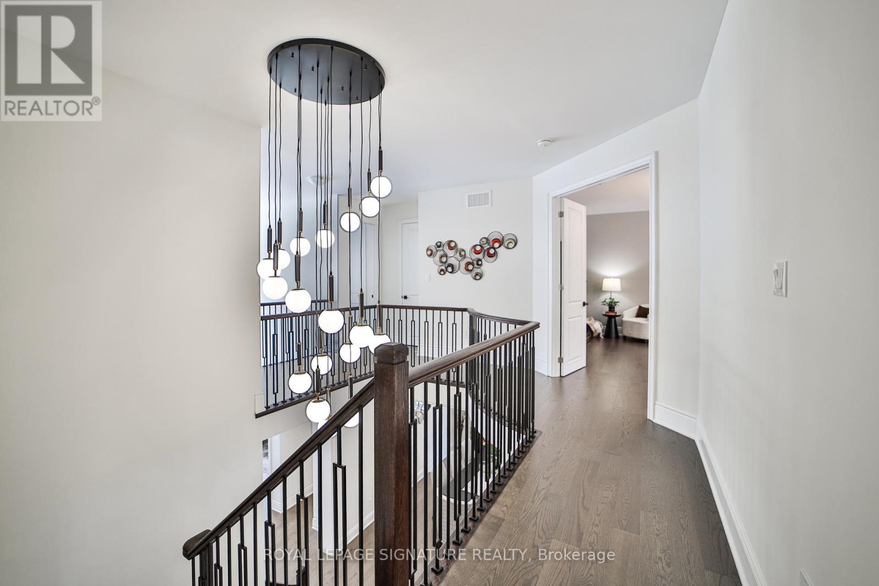4 Bedroom
4 Bathroom
Fireplace
Central Air Conditioning
Forced Air
$1,439,000
Absolute stunning 2 years new 3,300 sq ft, triple car garages home in Stonemanor Woods neighborhood. As you enter the foyer you are immediately greeted with open space 19' tall & a lot of lights thru big windows. Finished from top to bottom by the builder with over 300K premium upgrade 10' main floor & 9' on 2nd floor, 8' tall doors & archways, tall windows on main floor, coffered ceiling living & dining, open staircase to basement with custom handrail & iron pickets , 48'' tall windows in basement look out to backyard, engineering hardwood, upgrade large porcelain tile, potted lights. Custom chef kitchen with tall cabinets, soft close doors, glass door pantry, island, quartz counter, 9" deep sink, 6 burners KitchenAid gas stove, 48" JennAir fridge, built in MW oven. Four generously sized bedrooms including a luxurious primary suite complete with W.I.C & an ensuite feature double sinks, quartz counter, free standing tub, large glass shower for spa like experience. Natural gas hook up for BBQ on deck. The expansive backyard with ample space for a pool & outdoor entertaining. Close to Snow Valley Ski Resort, Georgian Mall, amenities, restaurant, theatre, easy access to Highway 400 & downtown Barrie. (id:41954)
Property Details
|
MLS® Number
|
S11979657 |
|
Property Type
|
Single Family |
|
Community Name
|
Centre Vespra |
|
Equipment Type
|
Water Heater - Tankless |
|
Features
|
Cul-de-sac, Wooded Area, Sloping, Carpet Free, Sump Pump |
|
Parking Space Total
|
6 |
|
Rental Equipment Type
|
Water Heater - Tankless |
|
Structure
|
Deck, Porch |
Building
|
Bathroom Total
|
4 |
|
Bedrooms Above Ground
|
4 |
|
Bedrooms Total
|
4 |
|
Amenities
|
Fireplace(s) |
|
Appliances
|
Garage Door Opener Remote(s), Oven - Built-in, Water Heater - Tankless, Water Softener, Dishwasher, Dryer, Garage Door Opener, Oven, Refrigerator, Stove, Washer, Window Coverings |
|
Basement Development
|
Unfinished |
|
Basement Type
|
Full (unfinished) |
|
Construction Style Attachment
|
Detached |
|
Cooling Type
|
Central Air Conditioning |
|
Exterior Finish
|
Stone, Brick |
|
Fireplace Present
|
Yes |
|
Flooring Type
|
Hardwood, Porcelain Tile |
|
Foundation Type
|
Poured Concrete |
|
Half Bath Total
|
1 |
|
Heating Fuel
|
Natural Gas |
|
Heating Type
|
Forced Air |
|
Stories Total
|
2 |
|
Type
|
House |
|
Utility Water
|
Municipal Water |
Parking
Land
|
Acreage
|
No |
|
Sewer
|
Sanitary Sewer |
|
Size Depth
|
35 M |
|
Size Frontage
|
18.9 M |
|
Size Irregular
|
18.9 X 35 M |
|
Size Total Text
|
18.9 X 35 M |
|
Zoning Description
|
R1-48b |
Rooms
| Level |
Type |
Length |
Width |
Dimensions |
|
Second Level |
Bedroom 4 |
4.267 m |
3.6576 m |
4.267 m x 3.6576 m |
|
Second Level |
Bathroom |
3.505 m |
3.2 m |
3.505 m x 3.2 m |
|
Second Level |
Primary Bedroom |
5.563 m |
5.182 m |
5.563 m x 5.182 m |
|
Second Level |
Bathroom |
3.505 m |
3.251 m |
3.505 m x 3.251 m |
|
Second Level |
Bedroom 2 |
4.318 m |
3.3528 m |
4.318 m x 3.3528 m |
|
Second Level |
Bedroom 3 |
5.563 m |
4.572 m |
5.563 m x 4.572 m |
|
Main Level |
Living Room |
4.267 m |
3.3528 m |
4.267 m x 3.3528 m |
|
Main Level |
Dining Room |
4.572 m |
3.6576 m |
4.572 m x 3.6576 m |
|
Main Level |
Family Room |
5.486 m |
4.394 m |
5.486 m x 4.394 m |
|
Main Level |
Kitchen |
4.445 m |
3.3528 m |
4.445 m x 3.3528 m |
|
Main Level |
Eating Area |
4.14 m |
3.6576 m |
4.14 m x 3.6576 m |
|
Main Level |
Laundry Room |
3.251 m |
2.438 m |
3.251 m x 2.438 m |
Utilities
|
Cable
|
Installed |
|
Sewer
|
Installed |
https://www.realtor.ca/real-estate/27932404/27-moreau-way-springwater-centre-vespra-centre-vespra
