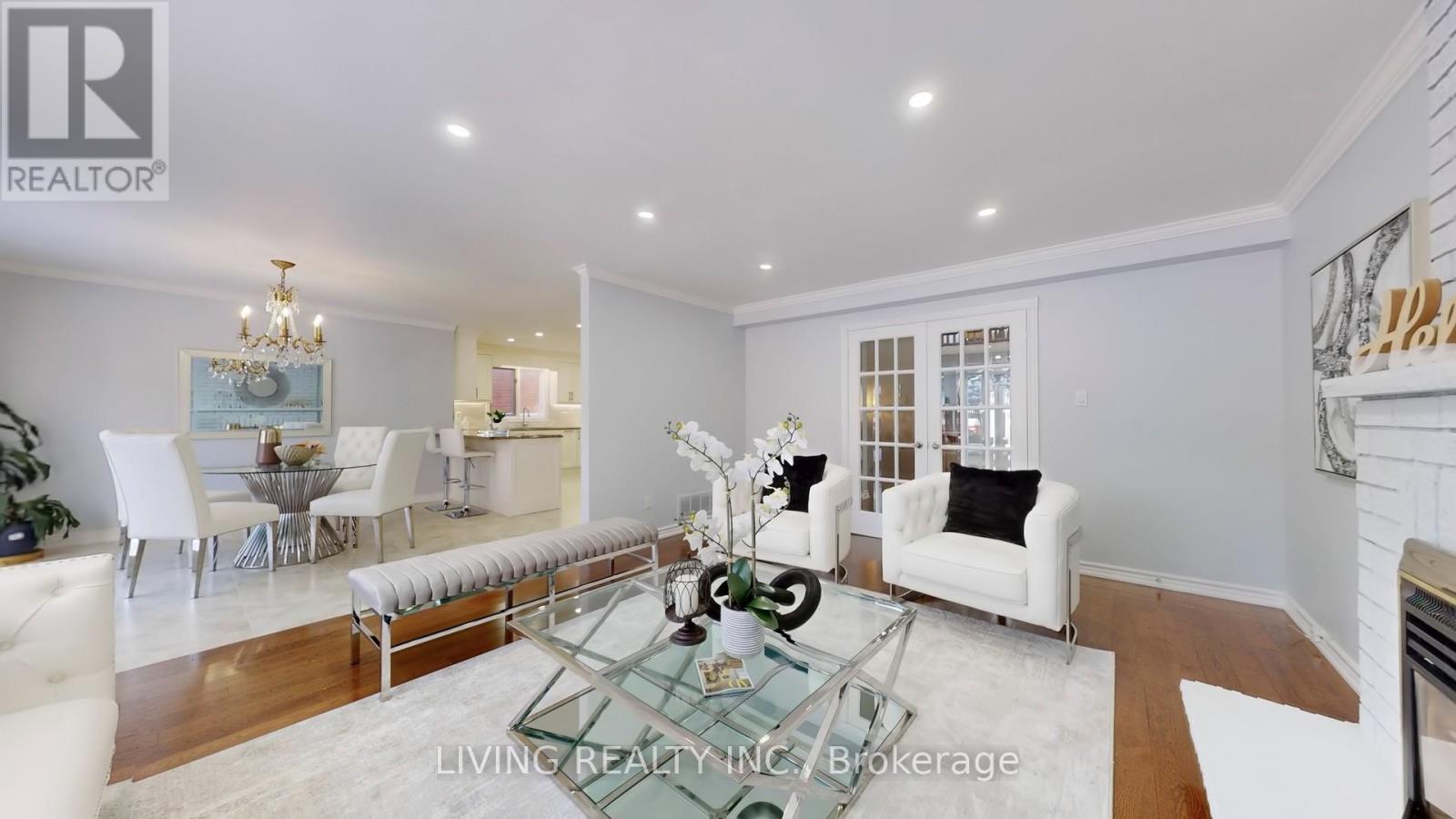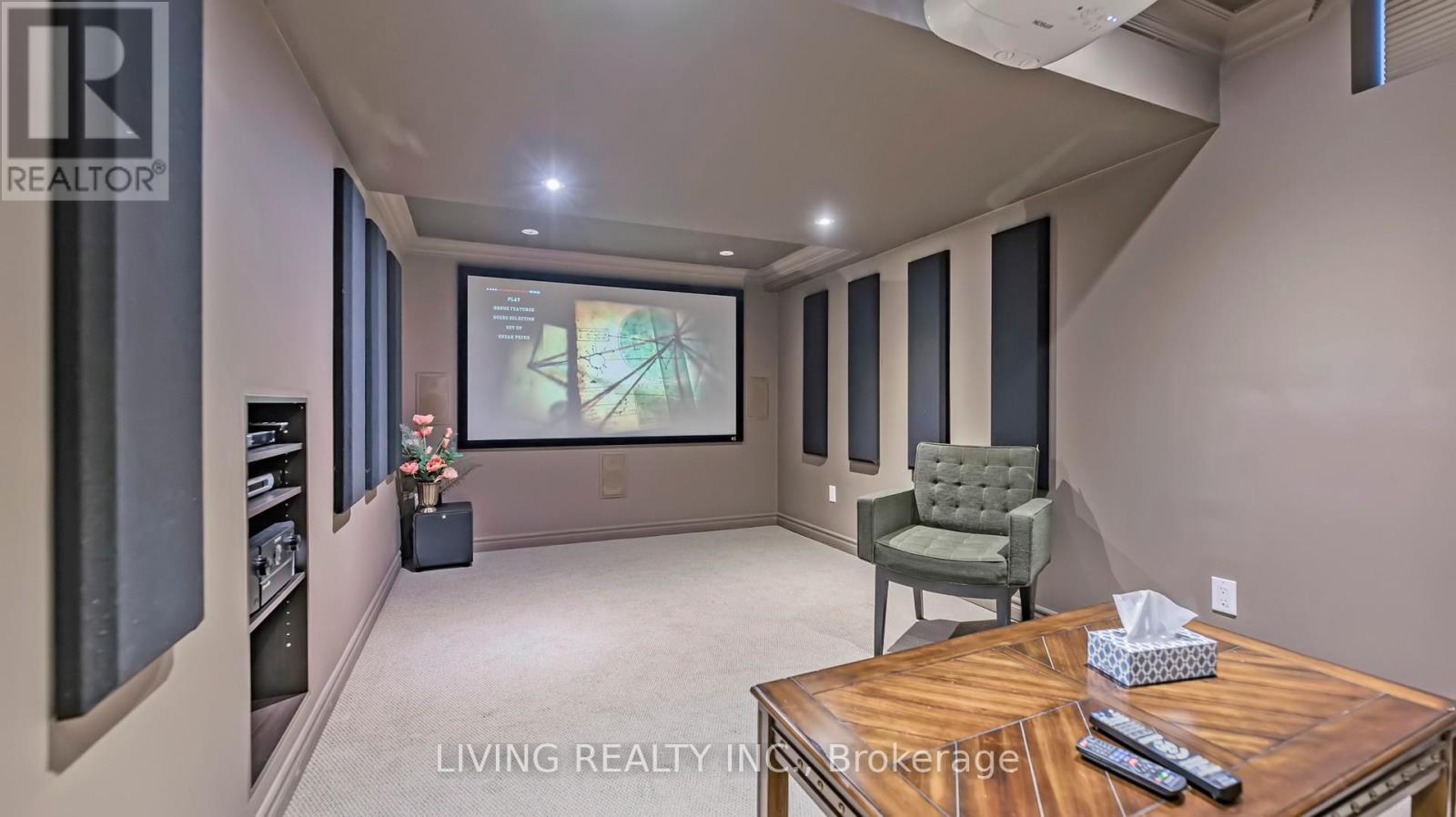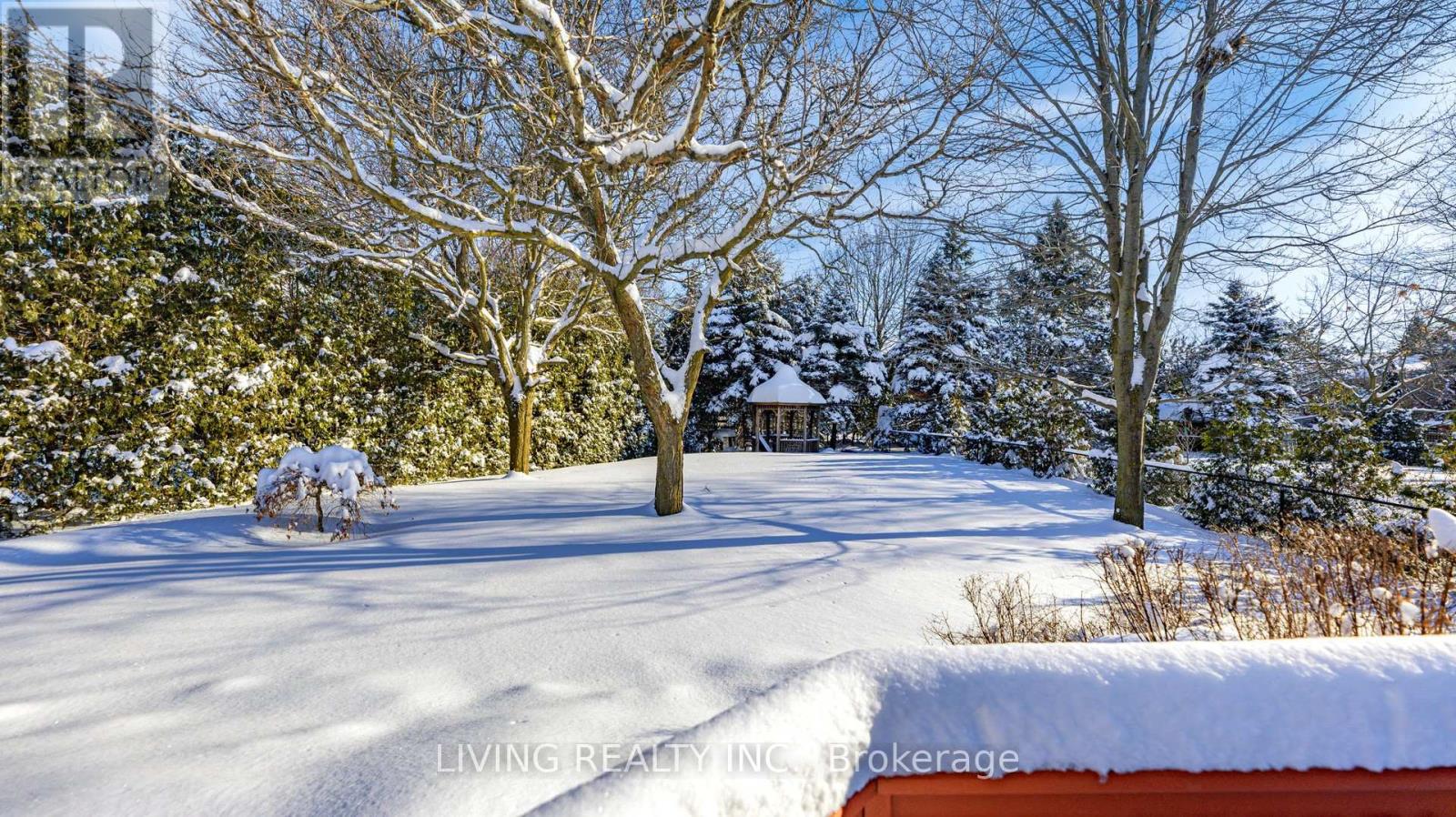4 Bedroom
4 Bathroom
Fireplace
Central Air Conditioning
Forced Air
$2,300,000
This stunning executive home has been newly renovated and lovingly cared for. Living area 5265 (3865+bsmt 1400). Situated on a spacious 190' deep lot. The property boasts a wealth of premium features, including elegant crown molding, Sparkle crystal light & pot lighting, and a second-floor gallery. The home is highlighted by a striking open spiral staircase that spans to all three levels. The lower level offers a generous recreation room, a luxury Home Theater, cozy gas fireplace & a 3-piece bathroom. Outside, the backyard provides exceptional privacy, featuring a two-tiered deck, a charming gazebo, and a serene, park-like atmosphere. Walk to School, bus & Community Center. Boundary of Bayview Secondary & St. Robert High. This home is a perfect blend of luxury and comfort. (id:41954)
Property Details
|
MLS® Number
|
N11974446 |
|
Property Type
|
Single Family |
|
Community Name
|
Bayview Hill |
|
Features
|
Irregular Lot Size |
|
Parking Space Total
|
8 |
Building
|
Bathroom Total
|
4 |
|
Bedrooms Above Ground
|
4 |
|
Bedrooms Total
|
4 |
|
Appliances
|
Dishwasher, Dryer, Freezer, Garage Door Opener, Refrigerator, Stove, Washer |
|
Basement Development
|
Finished |
|
Basement Type
|
N/a (finished) |
|
Construction Style Attachment
|
Detached |
|
Cooling Type
|
Central Air Conditioning |
|
Exterior Finish
|
Brick Facing |
|
Fireplace Present
|
Yes |
|
Flooring Type
|
Hardwood, Tile |
|
Foundation Type
|
Unknown |
|
Half Bath Total
|
1 |
|
Heating Fuel
|
Natural Gas |
|
Heating Type
|
Forced Air |
|
Stories Total
|
2 |
|
Type
|
House |
|
Utility Water
|
Municipal Water |
Parking
Land
|
Acreage
|
No |
|
Sewer
|
Sanitary Sewer |
|
Size Depth
|
189 Ft ,8 In |
|
Size Frontage
|
62 Ft ,2 In |
|
Size Irregular
|
62.18 X 189.69 Ft ; N Side Angles, 20' @ Back, See Survey |
|
Size Total Text
|
62.18 X 189.69 Ft ; N Side Angles, 20' @ Back, See Survey |
Rooms
| Level |
Type |
Length |
Width |
Dimensions |
|
Second Level |
Sitting Room |
3.05 m |
2.87 m |
3.05 m x 2.87 m |
|
Second Level |
Primary Bedroom |
5.61 m |
5.49 m |
5.61 m x 5.49 m |
|
Second Level |
Bedroom |
5.12 m |
3.48 m |
5.12 m x 3.48 m |
|
Second Level |
Bedroom |
5 m |
3.48 m |
5 m x 3.48 m |
|
Second Level |
Bedroom |
3.66 m |
3.48 m |
3.66 m x 3.48 m |
|
Basement |
Recreational, Games Room |
7.82 m |
7.31 m |
7.82 m x 7.31 m |
|
Ground Level |
Living Room |
5.49 m |
3.38 m |
5.49 m x 3.38 m |
|
Ground Level |
Dining Room |
5.3 m |
3.72 m |
5.3 m x 3.72 m |
|
Ground Level |
Kitchen |
5.49 m |
3.66 m |
5.49 m x 3.66 m |
|
Ground Level |
Eating Area |
3.78 m |
3.66 m |
3.78 m x 3.66 m |
|
Ground Level |
Family Room |
5.79 m |
4.21 m |
5.79 m x 4.21 m |
|
Ground Level |
Office |
4.51 m |
3.66 m |
4.51 m x 3.66 m |
https://www.realtor.ca/real-estate/27919687/27-montclair-road-richmond-hill-bayview-hill-bayview-hill









































