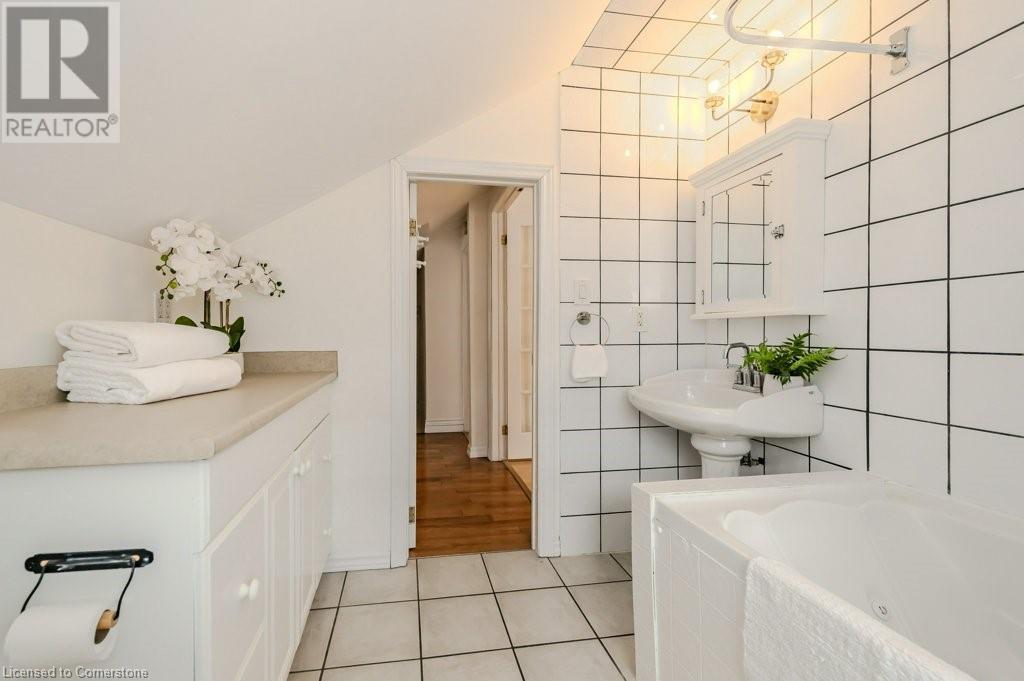3 Bedroom
2 Bathroom
1710 sqft
2 Level
Central Air Conditioning
Forced Air
$799,000
Welcome to this beautifully renovated 2-storey century home in the charming neighbourhood of Old East Galt! This beautifully updated 3 bedroom, 2 bath home is perfectly situated, close to schools and shopping, and just a short walk to downtown shops, cafes, the Cambridge Farmer’s Market, and the Gaslight District. The bright and airy interior boasts spacious rooms with plenty of windows to let in natural light. The kitchen, fully renovated in 2017, features stylish white shaker cabinets, a central breakfast island, quartz countertops, subway tile backsplash, and sleek stainless-steel appliances. A side door leads to a covered backyard patio, ideal for dining and entertaining during the warmer months. The large, fully fenced backyard provides the perfect play space for kids and pets. The expansive living and dining rooms offer high ceilings, updated lighting, and beautiful hardwood floors. A bonus room on the main floor offers flexible space, perfect as a kids' playroom or a potential grade level 4th bedroom. Armoires are included providing additional closet/storage space. The main floor also includes a 2-piece bath, with room to add a shower or stacked laundry connection. Upstairs, you'll find three generous bedrooms, each with ample closet space, as well as a family-sized 4-piece bathroom. The unfinished basement provides additional storage space and a sunken nook that's just waiting to become the perfect wine cellar. The home also features paved parking for 3+ cars, ensuring plenty of space for your family and guests. Additional updates include roof shingles (2022), a furnace (2017), 200-amp service, and updated wiring, and no rental equipment. This home is move-in ready and available for immediate occupancy. Don’t miss out—contact your Realtor today to schedule your showing! (id:41954)
Property Details
|
MLS® Number
|
40698135 |
|
Property Type
|
Single Family |
|
Amenities Near By
|
Park, Place Of Worship, Playground, Public Transit, Schools, Shopping |
|
Equipment Type
|
None |
|
Features
|
Paved Driveway |
|
Parking Space Total
|
3 |
|
Rental Equipment Type
|
None |
|
Structure
|
Shed, Porch |
Building
|
Bathroom Total
|
2 |
|
Bedrooms Above Ground
|
3 |
|
Bedrooms Total
|
3 |
|
Appliances
|
Dishwasher, Dryer, Microwave, Refrigerator, Stove, Washer, Hood Fan, Window Coverings |
|
Architectural Style
|
2 Level |
|
Basement Development
|
Unfinished |
|
Basement Type
|
Partial (unfinished) |
|
Constructed Date
|
1888 |
|
Construction Style Attachment
|
Detached |
|
Cooling Type
|
Central Air Conditioning |
|
Exterior Finish
|
Vinyl Siding |
|
Foundation Type
|
Poured Concrete |
|
Half Bath Total
|
1 |
|
Heating Fuel
|
Natural Gas |
|
Heating Type
|
Forced Air |
|
Stories Total
|
2 |
|
Size Interior
|
1710 Sqft |
|
Type
|
House |
|
Utility Water
|
Municipal Water |
Land
|
Acreage
|
No |
|
Fence Type
|
Fence |
|
Land Amenities
|
Park, Place Of Worship, Playground, Public Transit, Schools, Shopping |
|
Sewer
|
Municipal Sewage System |
|
Size Depth
|
99 Ft |
|
Size Frontage
|
42 Ft |
|
Size Irregular
|
0.098 |
|
Size Total
|
0.098 Ac|under 1/2 Acre |
|
Size Total Text
|
0.098 Ac|under 1/2 Acre |
|
Zoning Description
|
R5 |
Rooms
| Level |
Type |
Length |
Width |
Dimensions |
|
Second Level |
4pc Bathroom |
|
|
7'7'' x 7'7'' |
|
Second Level |
Bedroom |
|
|
12'10'' x 17'7'' |
|
Second Level |
Bedroom |
|
|
12'9'' x 12'1'' |
|
Second Level |
Primary Bedroom |
|
|
12'6'' x 12'1'' |
|
Main Level |
2pc Bathroom |
|
|
10'2'' x 4'4'' |
|
Main Level |
Living Room |
|
|
11'9'' x 12'6'' |
|
Main Level |
Family Room |
|
|
14'1'' x 13'4'' |
|
Main Level |
Dining Room |
|
|
16'6'' x 12'6'' |
|
Main Level |
Kitchen |
|
|
14'6'' x 15'1'' |
https://www.realtor.ca/real-estate/27954961/27-mcnaughton-street-cambridge
















































