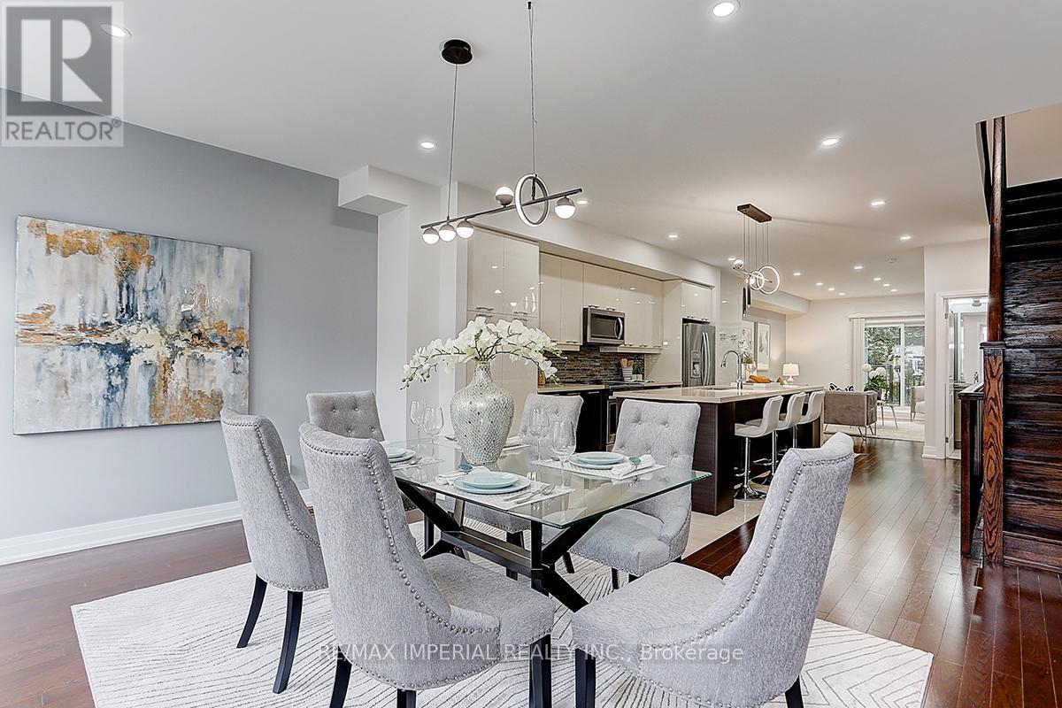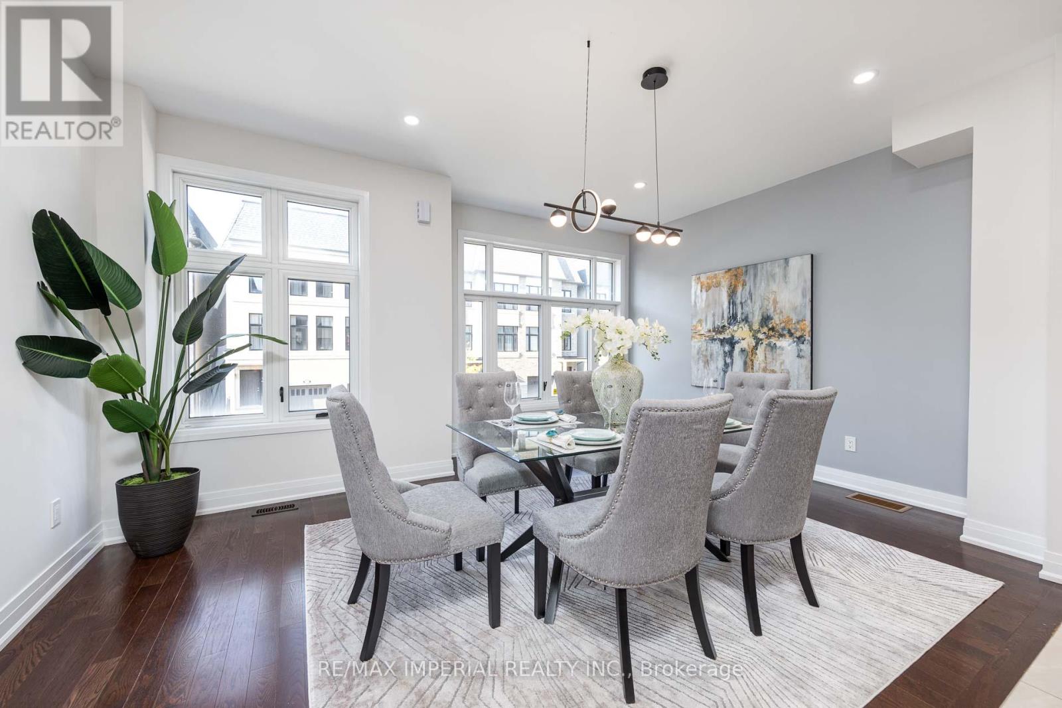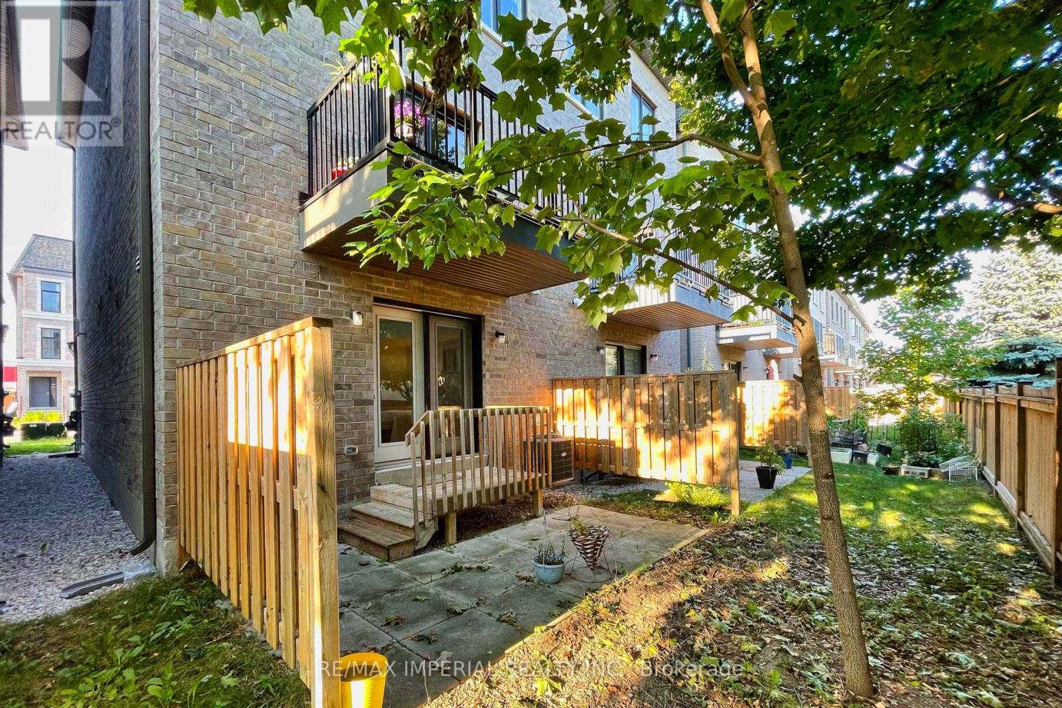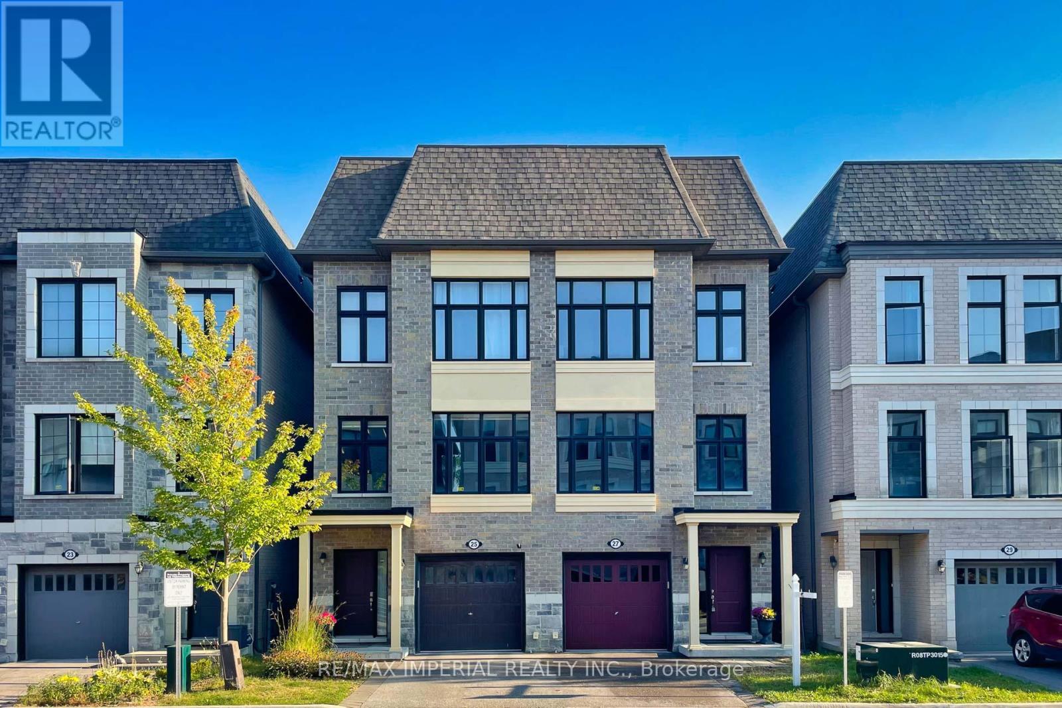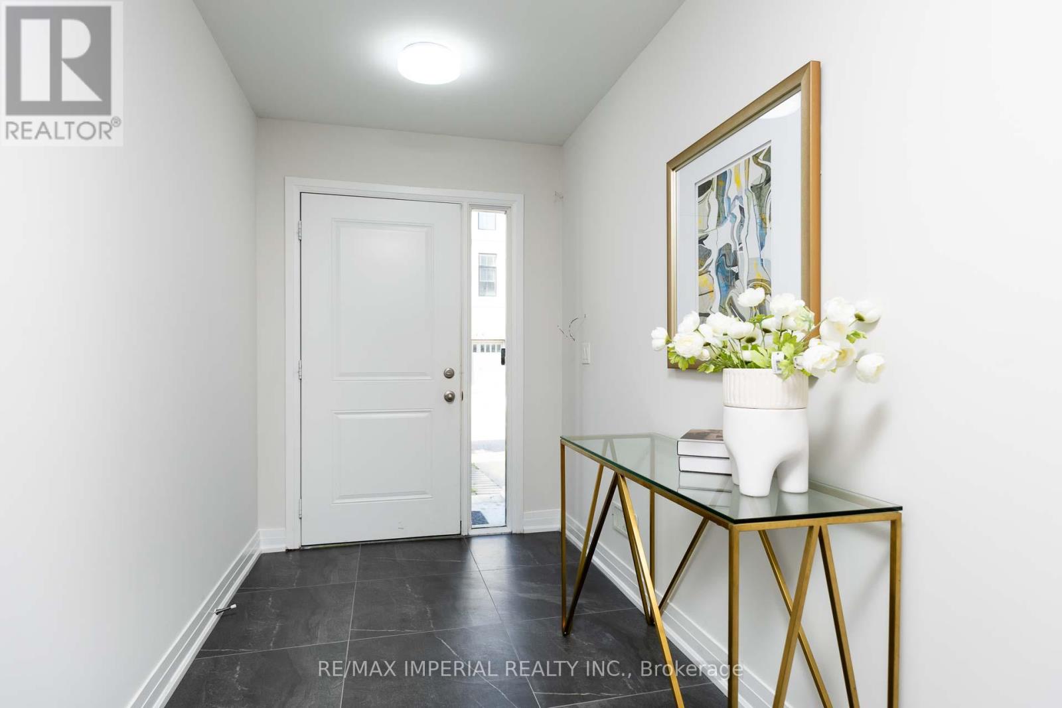27 Mcgurran Lane Richmond Hill (Doncrest), Ontario L4B 0G8
$1,299,000Maintenance, Parcel of Tied Land
$177.50 Monthly
Maintenance, Parcel of Tied Land
$177.50 MonthlyWithin the boundaries of Many Top Fraser Ranking schools, including St. Robert Catholic High School(IB), Alexander Mackenzie High School, Doncrest Public School, Christ the King Catholic Elementary School, etc. Excellent Location In The Heart Of Central Richmond Hill. About 6-Year New Luxury Semi-Detached with Top to bottom, $$$$$ of high-end RENO/Upgrades, A Must See! Fresh Painting throughout, 9' Ceiling On Main & Upper Floors. New Ceiling Lights & Pot Lights Throughout. Modern Gourmet Kitchen w/ Quartz Countertop, S/S Appl. Large Waterfall Centre Island w/ Breakfast Bar. Quartz Vanity Top in All Baths. Large Open Concept Area with Family/Kitchen/Dining on the 2nd Floor. Master w/5 Pcs Ensuite & W/I Closet. The 4th Bdrm w/Kitchenette, Open Office & 3 Pcs Bath. Peaceful South-Facing Backyard Receives a Lot of Natural Sunlight. Steps To Public Transit, Parks & Plaza. Min To Supermarket, Hwy 404, 407, Golf, Shopping & More! **EXTRAS** The Ground-Floor in-law Suite with a separate entrance and kitchenette can be a professional office, such as a Dentist or doctor's office (the buyer and the buyer's agent must verify). (id:41954)
Open House
This property has open houses!
2:00 pm
Ends at:4:00 pm
2:00 pm
Ends at:4:00 pm
2:00 pm
Ends at:5:00 pm
Property Details
| MLS® Number | N12307625 |
| Property Type | Single Family |
| Community Name | Doncrest |
| Equipment Type | Water Heater |
| Parking Space Total | 2 |
| Rental Equipment Type | Water Heater |
Building
| Bathroom Total | 4 |
| Bedrooms Above Ground | 4 |
| Bedrooms Total | 4 |
| Age | 6 To 15 Years |
| Appliances | Water Meter, Dishwasher, Dryer, Garage Door Opener, Microwave, Stove, Washer, Window Coverings, Refrigerator |
| Construction Style Attachment | Semi-detached |
| Cooling Type | Central Air Conditioning |
| Exterior Finish | Brick |
| Flooring Type | Hardwood, Ceramic, Carpeted |
| Foundation Type | Concrete |
| Half Bath Total | 1 |
| Heating Fuel | Natural Gas |
| Heating Type | Forced Air |
| Stories Total | 3 |
| Size Interior | 1500 - 2000 Sqft |
| Type | House |
| Utility Water | Municipal Water |
Parking
| Garage |
Land
| Acreage | No |
| Sewer | Sanitary Sewer |
| Size Depth | 90 Ft ,7 In |
| Size Frontage | 20 Ft ,3 In |
| Size Irregular | 20.3 X 90.6 Ft |
| Size Total Text | 20.3 X 90.6 Ft |
Rooms
| Level | Type | Length | Width | Dimensions |
|---|---|---|---|---|
| Second Level | Living Room | 5.09 m | 4.77 m | 5.09 m x 4.77 m |
| Second Level | Dining Room | 5.09 m | 4.47 m | 5.09 m x 4.47 m |
| Second Level | Kitchen | 4.07 m | 5.17 m | 4.07 m x 5.17 m |
| Third Level | Primary Bedroom | 5.91 m | 3.02 m | 5.91 m x 3.02 m |
| Third Level | Bedroom 2 | 4.41 m | 2.46 m | 4.41 m x 2.46 m |
| Third Level | Bedroom 3 | 3.71 m | 2.46 m | 3.71 m x 2.46 m |
| Main Level | Bedroom 4 | 5.02 m | 4.27 m | 5.02 m x 4.27 m |
| Main Level | Foyer | 4.85 m | 1.81 m | 4.85 m x 1.81 m |
| Main Level | Laundry Room | 2 m | 1 m | 2 m x 1 m |
Utilities
| Cable | Available |
| Electricity | Available |
| Sewer | Available |
https://www.realtor.ca/real-estate/28654330/27-mcgurran-lane-richmond-hill-doncrest-doncrest
Interested?
Contact us for more information
