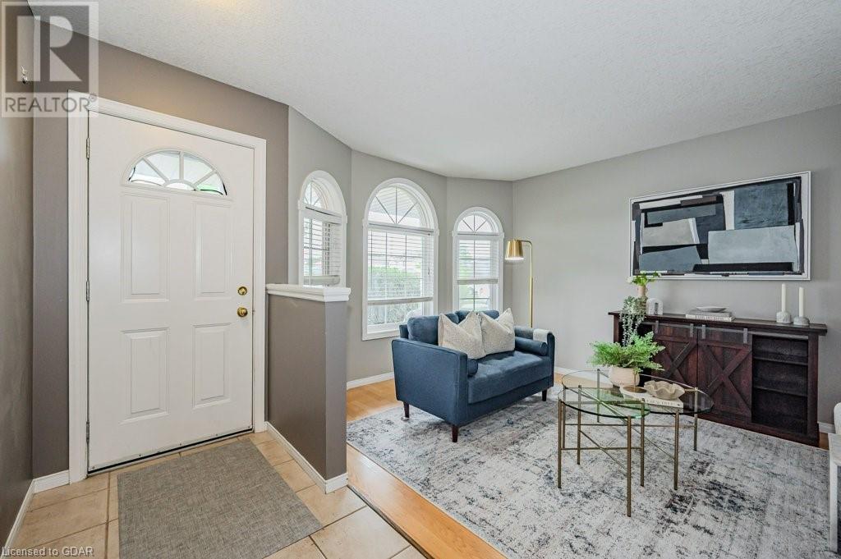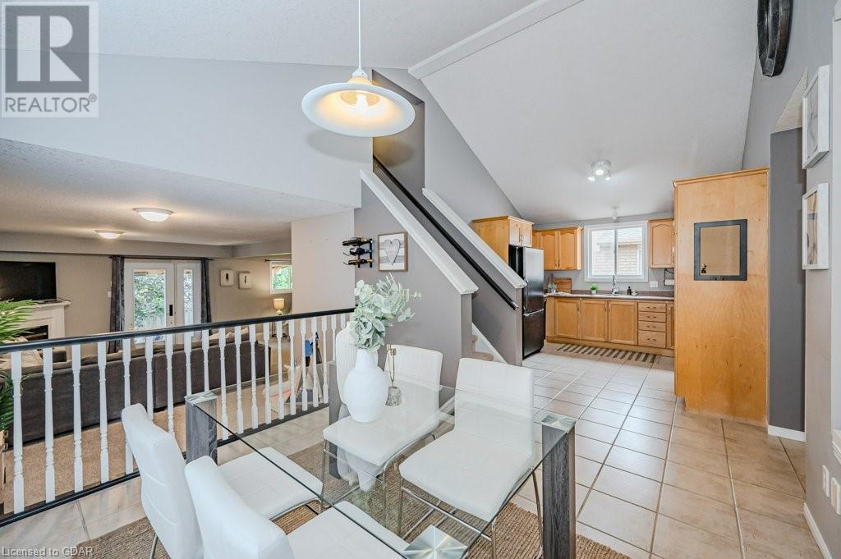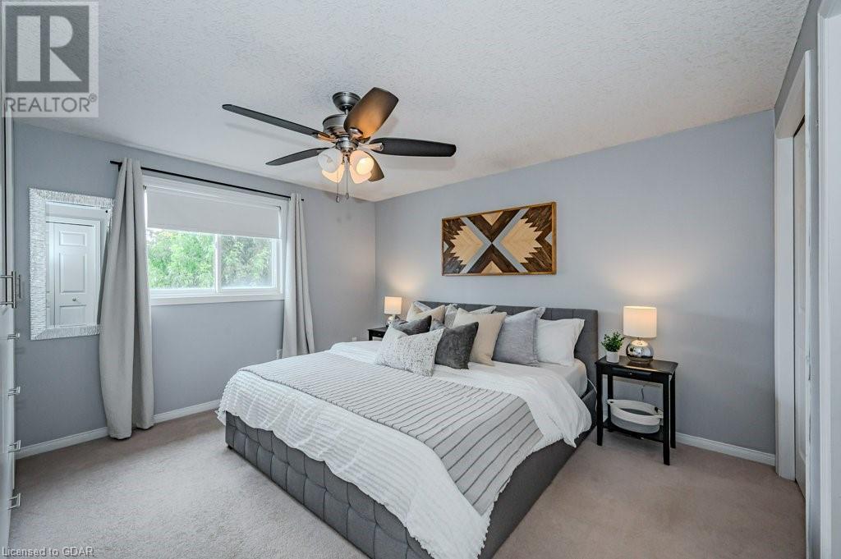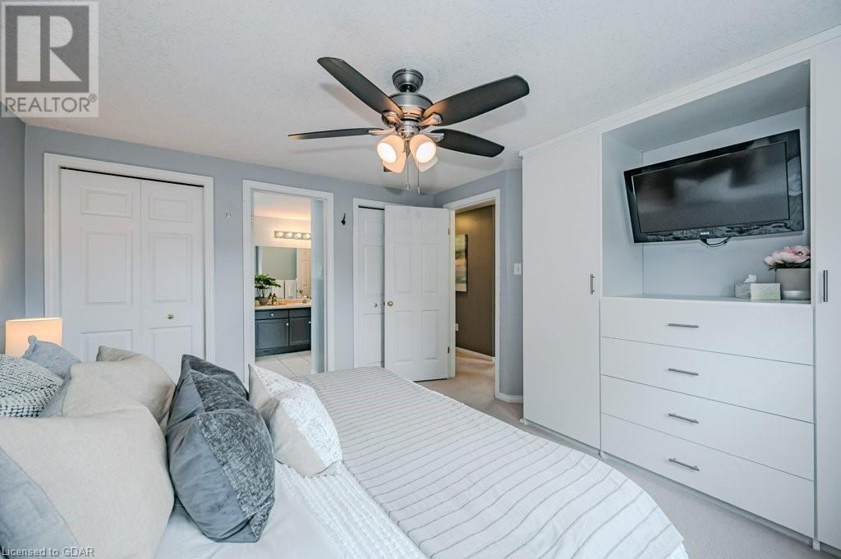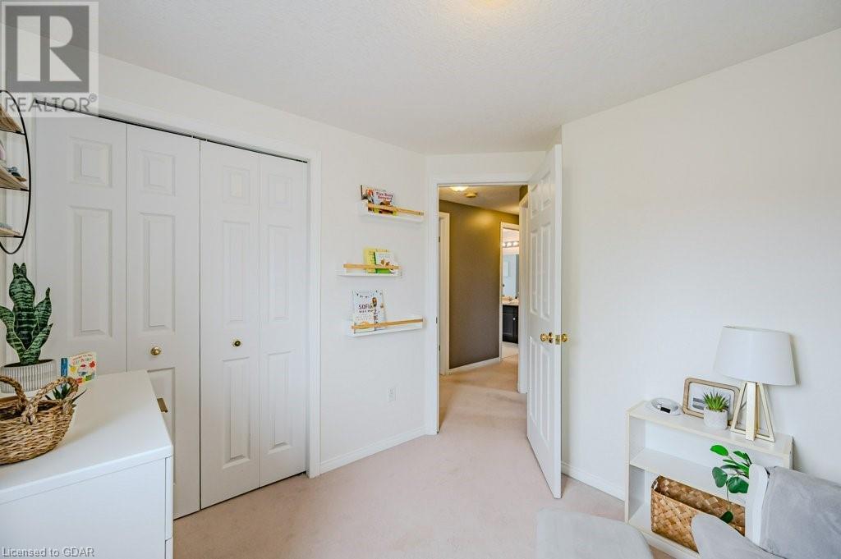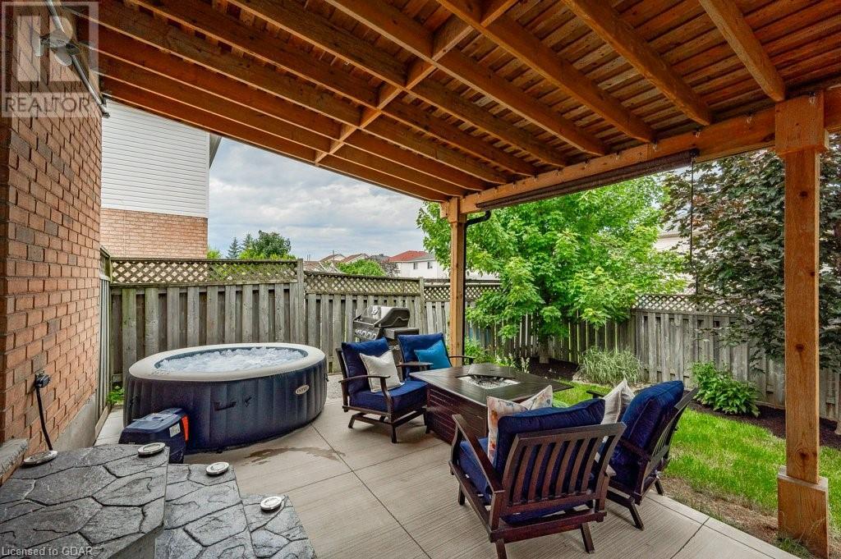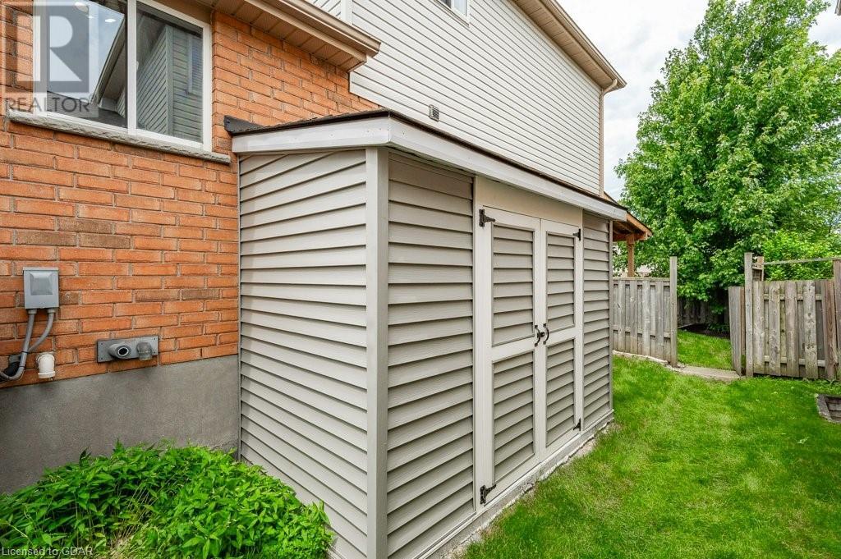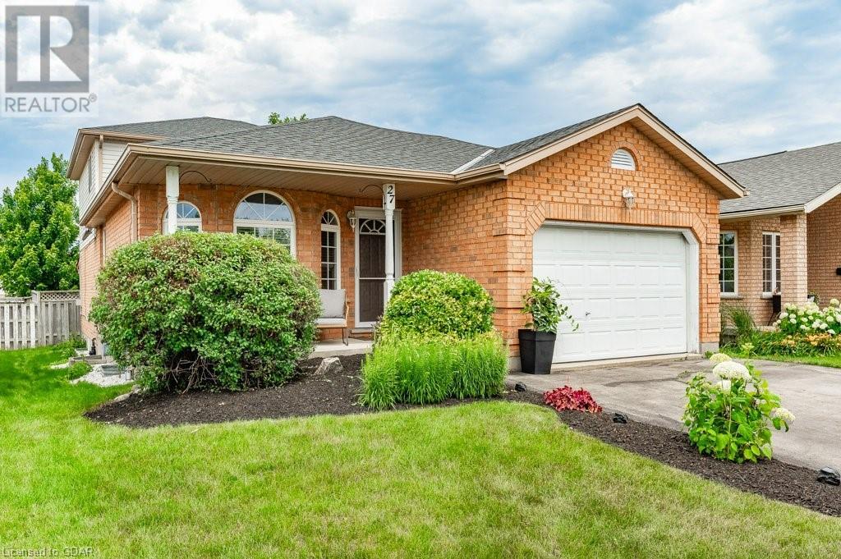4 Bedroom
2 Bathroom
2829 sqft
Fireplace
Central Air Conditioning
Forced Air
$969,000
Nestled in a tranquil cul-de-sac in the vibrant West End, this home offers a secure neighborhood with parks and schools just steps away. Prepare to be amazed by the abundant space this house provides! Ideal for working from home, it features dedicated office areas, a gym, a spacious family room, and a rec room with a bar. Step outside to your own private oasis under a newly built awning on a expansive concrete patio, perfect for enjoying rain or shine amidst beautifully landscaped surroundings. Additional highlights include a 6' x 10' Garden Shed, a 1.5 Car Garage, and convenient access to the Hanlon Expressway, grocery stores, and Costco. Don't miss out on the endless possibilities offered by the fully finished basement. This is a home you won't want to pass up! OPEN HOUSE SUNDAY JUNE 30th (1-3pm) (id:41954)
Property Details
|
MLS® Number
|
40612554 |
|
Property Type
|
Single Family |
|
Amenities Near By
|
Park, Place Of Worship, Playground, Public Transit |
|
Community Features
|
Quiet Area, School Bus |
|
Equipment Type
|
Water Heater |
|
Features
|
Cul-de-sac, Paved Driveway, Sump Pump, Automatic Garage Door Opener |
|
Parking Space Total
|
5 |
|
Rental Equipment Type
|
Water Heater |
|
Structure
|
Porch |
Building
|
Bathroom Total
|
2 |
|
Bedrooms Above Ground
|
3 |
|
Bedrooms Below Ground
|
1 |
|
Bedrooms Total
|
4 |
|
Appliances
|
Dishwasher, Dryer, Microwave, Stove, Water Softener, Washer, Garage Door Opener |
|
Basement Development
|
Finished |
|
Basement Type
|
Full (finished) |
|
Constructed Date
|
2002 |
|
Construction Style Attachment
|
Detached |
|
Cooling Type
|
Central Air Conditioning |
|
Exterior Finish
|
Brick Veneer, Vinyl Siding |
|
Fire Protection
|
Smoke Detectors |
|
Fireplace Present
|
Yes |
|
Fireplace Total
|
1 |
|
Fixture
|
Ceiling Fans |
|
Foundation Type
|
Poured Concrete |
|
Heating Type
|
Forced Air |
|
Size Interior
|
2829 Sqft |
|
Type
|
House |
|
Utility Water
|
Municipal Water |
Parking
Land
|
Acreage
|
No |
|
Land Amenities
|
Park, Place Of Worship, Playground, Public Transit |
|
Sewer
|
Municipal Sewage System |
|
Size Depth
|
133 Ft |
|
Size Frontage
|
40 Ft |
|
Size Irregular
|
0.119 |
|
Size Total
|
0.119 Ac|under 1/2 Acre |
|
Size Total Text
|
0.119 Ac|under 1/2 Acre |
|
Zoning Description
|
R.1c |
Rooms
| Level |
Type |
Length |
Width |
Dimensions |
|
Second Level |
4pc Bathroom |
|
|
11'5'' x 8'8'' |
|
Second Level |
Bedroom |
|
|
9'10'' x 11'4'' |
|
Second Level |
Bedroom |
|
|
9'10'' x 9'10'' |
|
Second Level |
Primary Bedroom |
|
|
12'7'' x 12'7'' |
|
Basement |
Laundry Room |
|
|
Measurements not available |
|
Basement |
Gym |
|
|
13'2'' x 11'2'' |
|
Basement |
Bedroom |
|
|
10'4'' x 9'2'' |
|
Basement |
Recreation Room |
|
|
23'11'' x 20'11'' |
|
Lower Level |
3pc Bathroom |
|
|
7'2'' x 6'4'' |
|
Lower Level |
Family Room |
|
|
24'6'' x 22'6'' |
|
Main Level |
Living Room |
|
|
15'2'' x 10'2'' |
|
Main Level |
Dining Room |
|
|
13'5'' x 11'4'' |
|
Main Level |
Kitchen |
|
|
11'2'' x 10'7'' |
https://www.realtor.ca/real-estate/27097535/27-kelly-court-guelph








