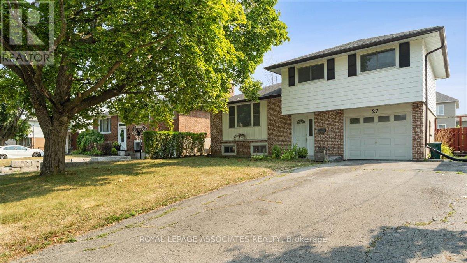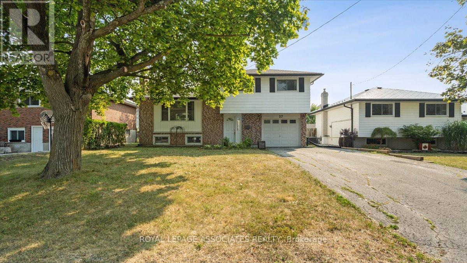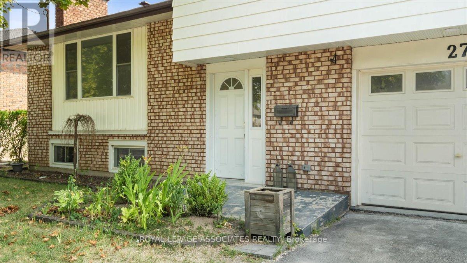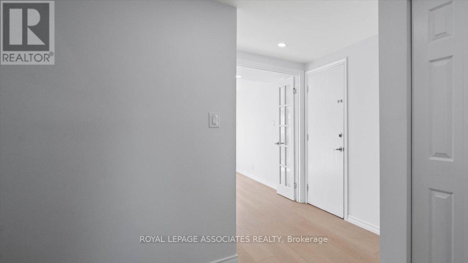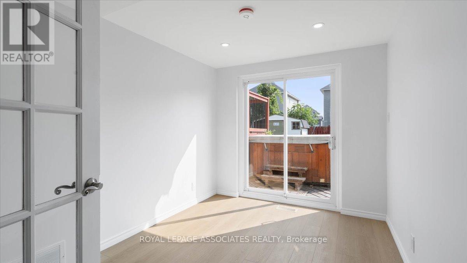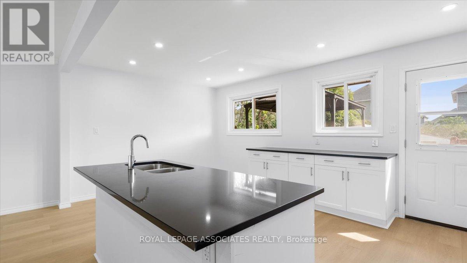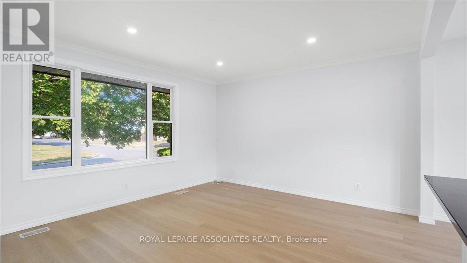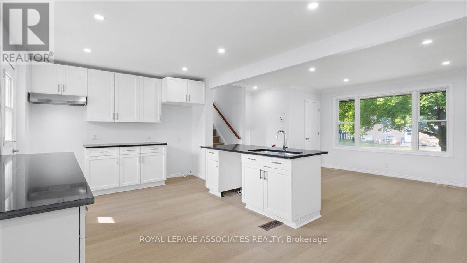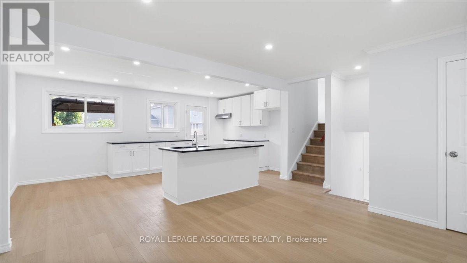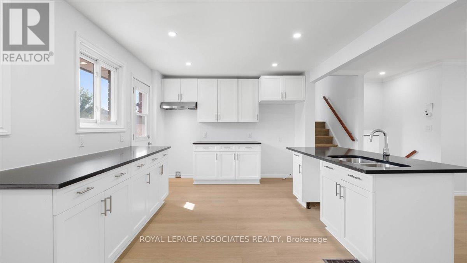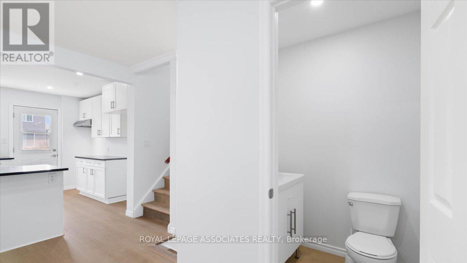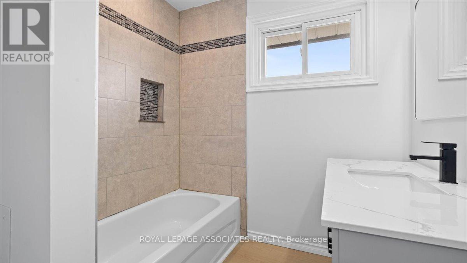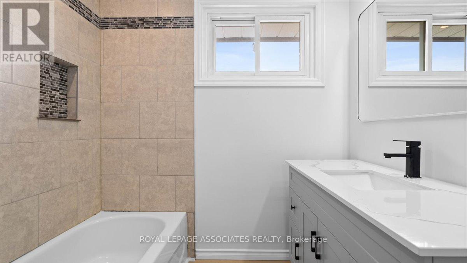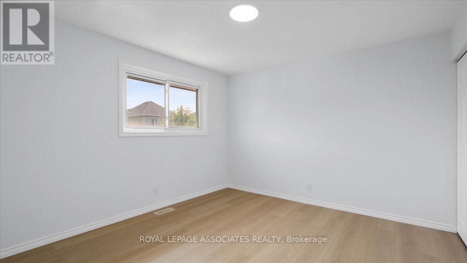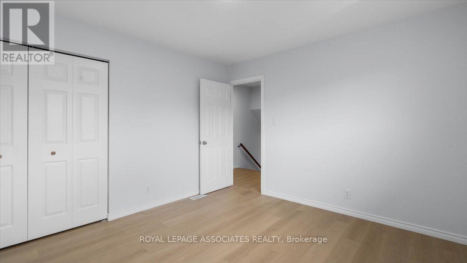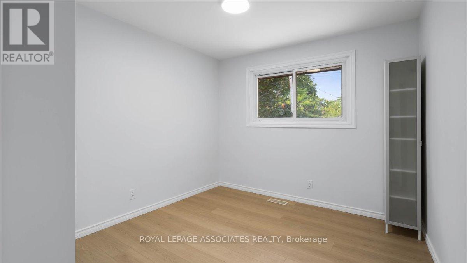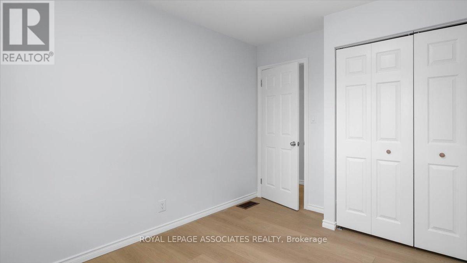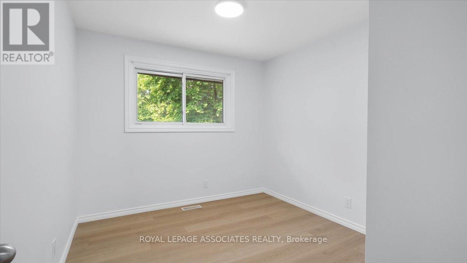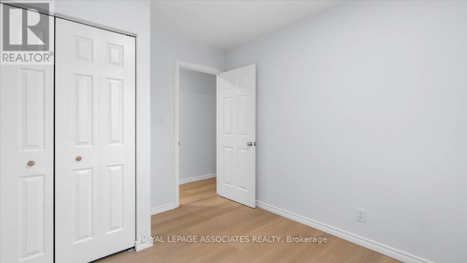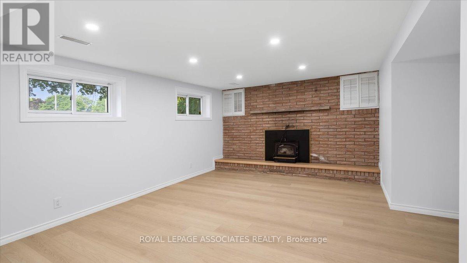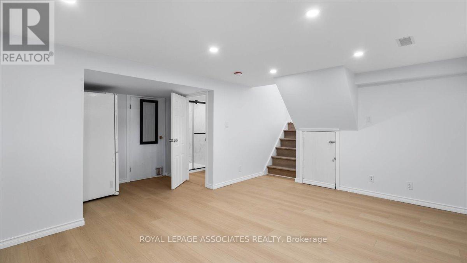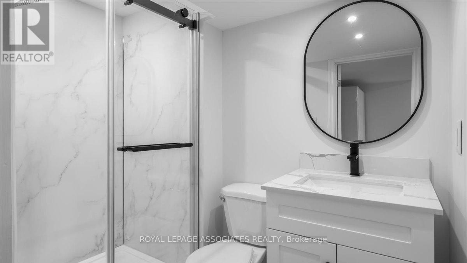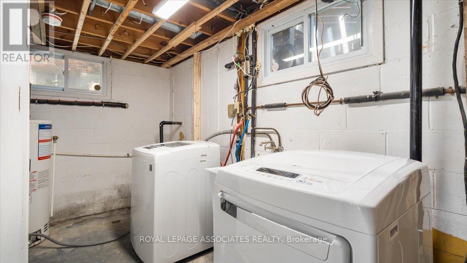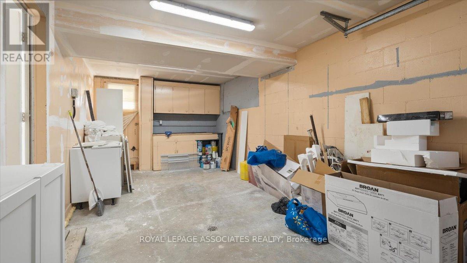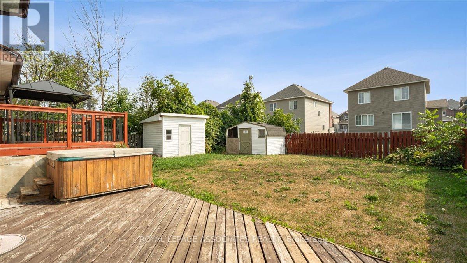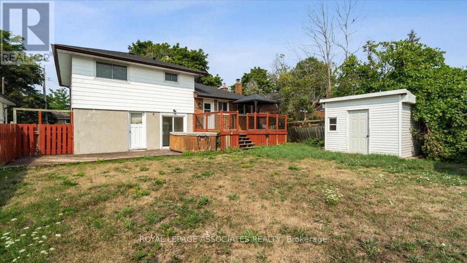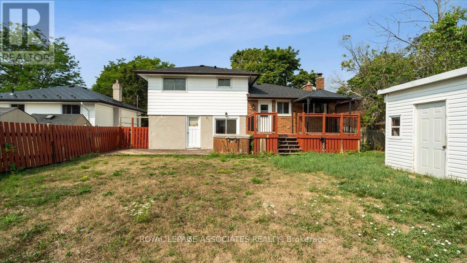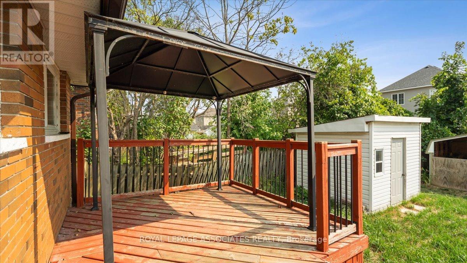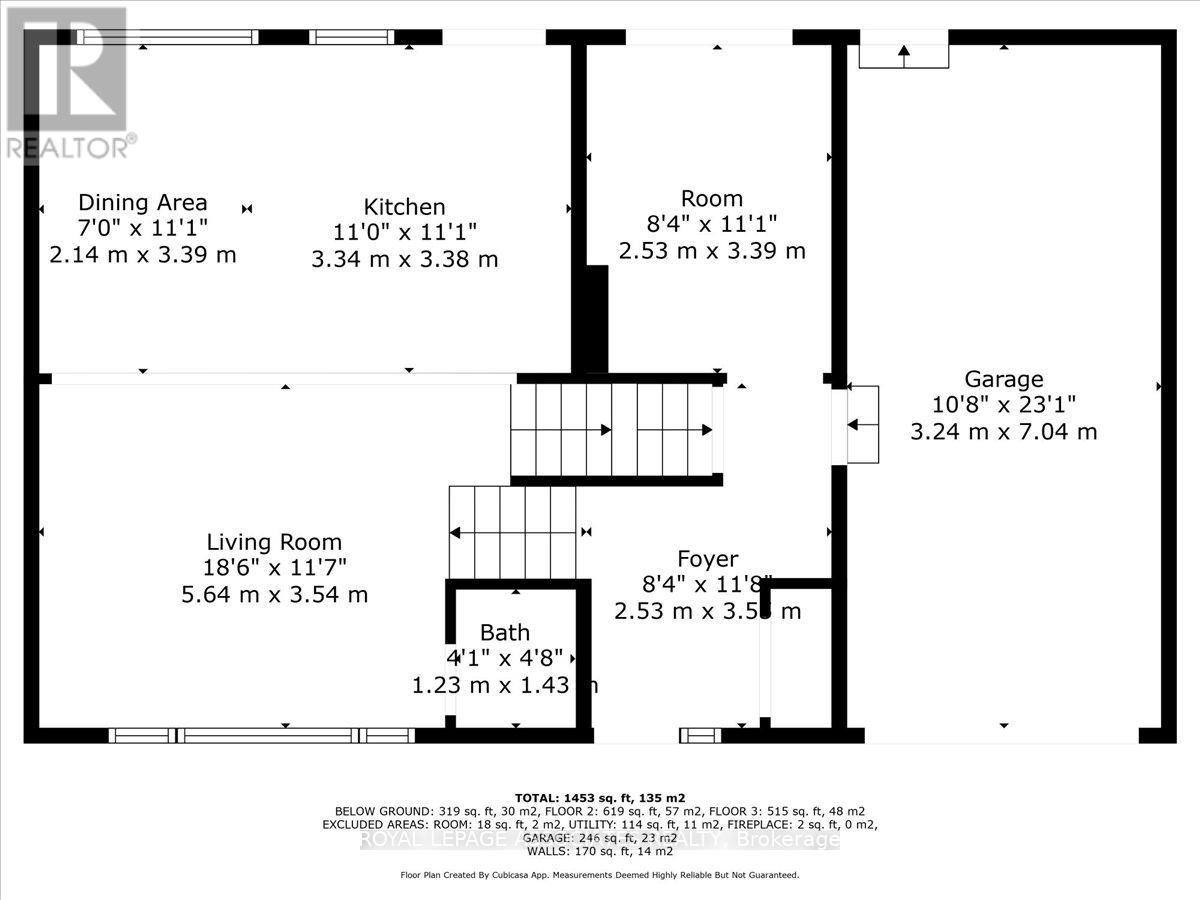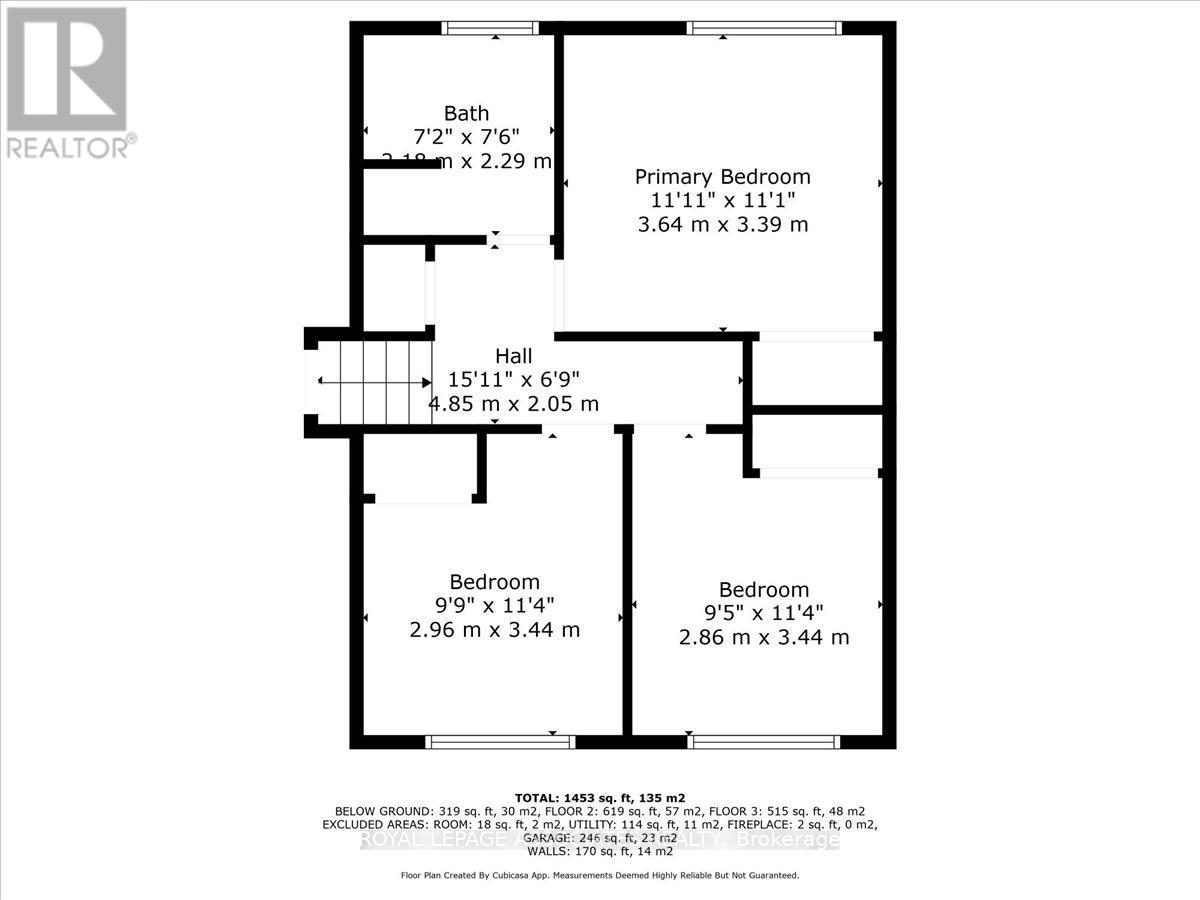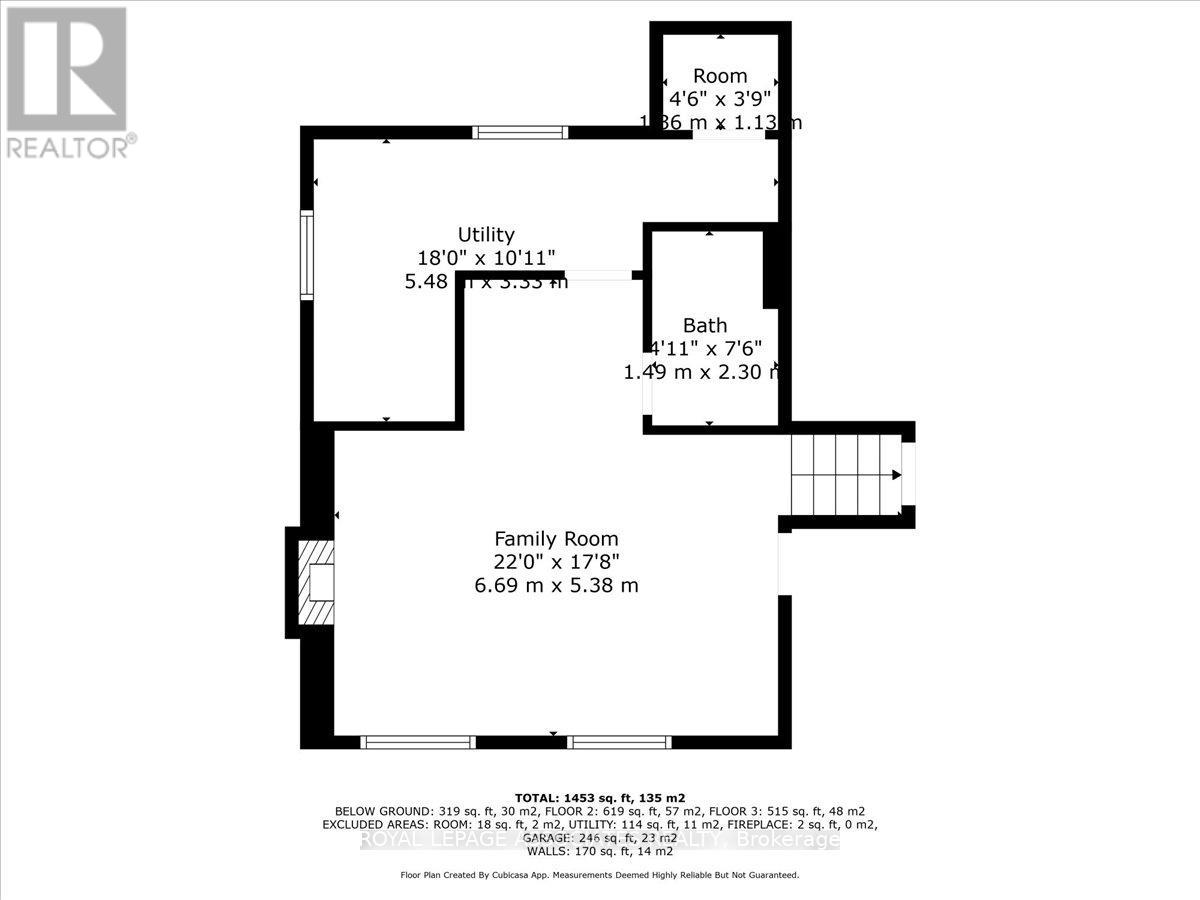5 Bedroom
3 Bathroom
1100 - 1500 sqft
Fireplace
Central Air Conditioning
Forced Air
$595,000
Fully renovated 4 Bed, 3 Bath side split in Belleville's desirable East End. This home sits on a large fully fenced lot and has been upgraded throughout! Updated electrical, EV Ready, Brand new Roof, Kitchen, Bathrooms, Flooring, Lightings and much more! The main level features a bright living room and a stunning custom kitchen with soft-close drawers and plenty of storage. Upstairs offers three generous bedrooms, a modern 4-piece bath, and a large linen closet. The lower level boasts a spacious rec room/family room with wood fireplace (currently not in use), a 3rd bath, and laundry. A large foyer connects to the attached garage with a work bench and storage with backyard access. Features a hot tub, perfect for entertaining or unwinding. Brand new 3 piece Stainless steel Kitchen Appliances can be provided. Ideally located just minutes from shopping, schools, Quinte Mall, QHC Hospital, restaurants, Starbucks, public transit, and the 401, with CFB Trenton only 20 minutes away. Move-in ready and designed for modern living. (id:41954)
Property Details
|
MLS® Number
|
X12449565 |
|
Property Type
|
Single Family |
|
Community Name
|
Belleville Ward |
|
Amenities Near By
|
Beach, Hospital |
|
Community Features
|
School Bus |
|
Equipment Type
|
Water Heater |
|
Features
|
Carpet Free, Gazebo, Sump Pump |
|
Parking Space Total
|
5 |
|
Rental Equipment Type
|
Water Heater |
|
Structure
|
Deck, Patio(s), Shed |
Building
|
Bathroom Total
|
3 |
|
Bedrooms Above Ground
|
4 |
|
Bedrooms Below Ground
|
1 |
|
Bedrooms Total
|
5 |
|
Age
|
31 To 50 Years |
|
Amenities
|
Fireplace(s) |
|
Appliances
|
Hot Tub, Water Heater, Water Meter, Dryer, Hood Fan, Washer, Refrigerator |
|
Basement Development
|
Finished |
|
Basement Type
|
N/a (finished) |
|
Construction Style Attachment
|
Detached |
|
Construction Style Split Level
|
Sidesplit |
|
Cooling Type
|
Central Air Conditioning |
|
Exterior Finish
|
Aluminum Siding, Brick |
|
Fire Protection
|
Smoke Detectors |
|
Fireplace Present
|
Yes |
|
Fireplace Total
|
1 |
|
Flooring Type
|
Laminate |
|
Foundation Type
|
Block |
|
Half Bath Total
|
1 |
|
Heating Fuel
|
Natural Gas |
|
Heating Type
|
Forced Air |
|
Size Interior
|
1100 - 1500 Sqft |
|
Type
|
House |
|
Utility Water
|
Municipal Water |
Parking
Land
|
Acreage
|
No |
|
Fence Type
|
Fenced Yard |
|
Land Amenities
|
Beach, Hospital |
|
Sewer
|
Sanitary Sewer |
|
Size Depth
|
100 Ft |
|
Size Frontage
|
55 Ft |
|
Size Irregular
|
55 X 100 Ft |
|
Size Total Text
|
55 X 100 Ft |
Rooms
| Level |
Type |
Length |
Width |
Dimensions |
|
Second Level |
Primary Bedroom |
3.64 m |
3.39 m |
3.64 m x 3.39 m |
|
Second Level |
Bedroom 2 |
2.96 m |
3.44 m |
2.96 m x 3.44 m |
|
Second Level |
Bedroom 3 |
2.86 m |
3.44 m |
2.86 m x 3.44 m |
|
Basement |
Family Room |
6.69 m |
5.38 m |
6.69 m x 5.38 m |
|
Main Level |
Living Room |
5.64 m |
3.54 m |
5.64 m x 3.54 m |
|
Main Level |
Dining Room |
2.14 m |
3.39 m |
2.14 m x 3.39 m |
|
Main Level |
Kitchen |
3.34 m |
3.39 m |
3.34 m x 3.39 m |
|
Main Level |
Bedroom 4 |
2.53 m |
3.39 m |
2.53 m x 3.39 m |
Utilities
|
Cable
|
Available |
|
Electricity
|
Installed |
|
Sewer
|
Installed |
https://www.realtor.ca/real-estate/28961707/27-janlyn-crescent-belleville-belleville-ward-belleville-ward
