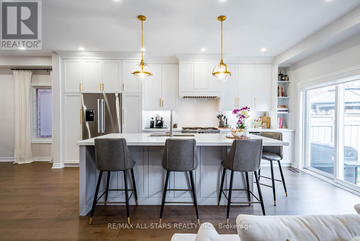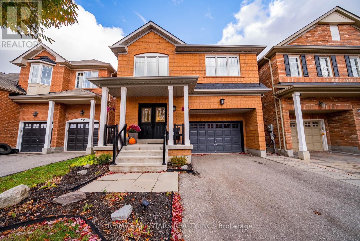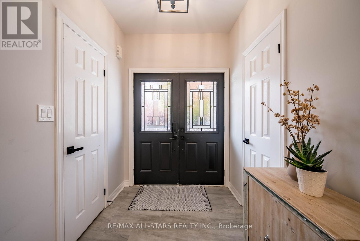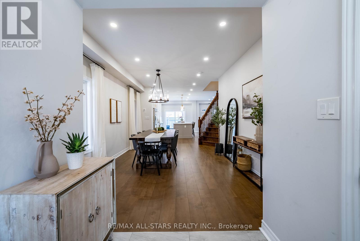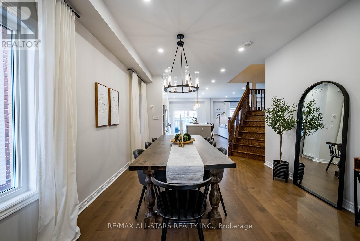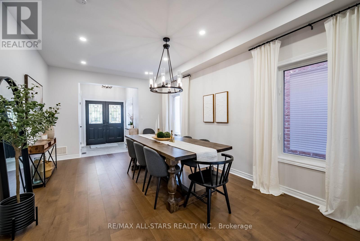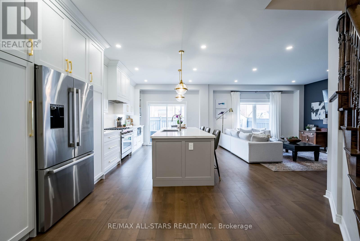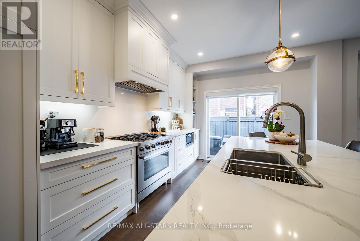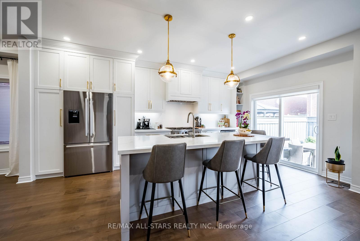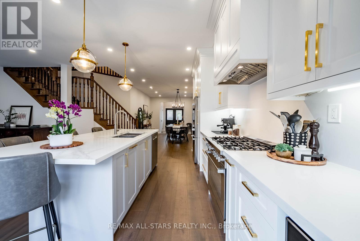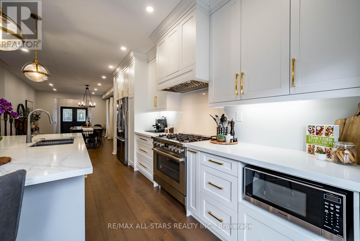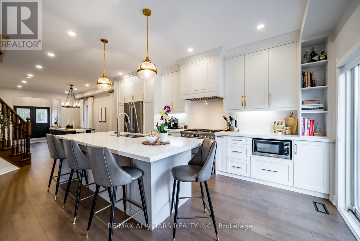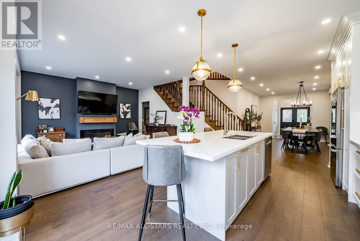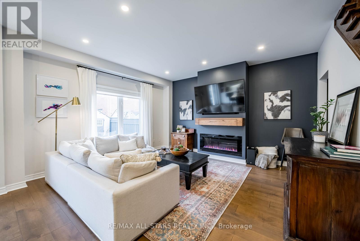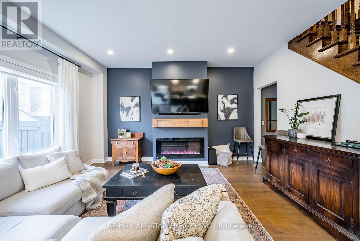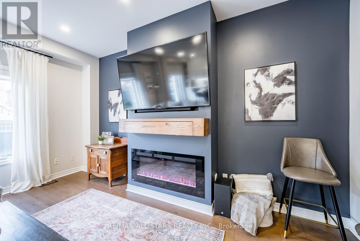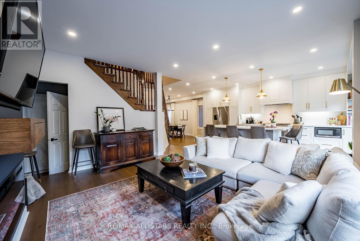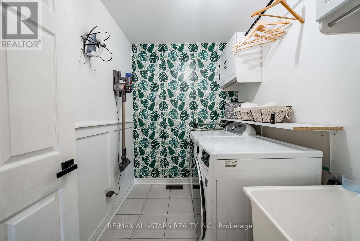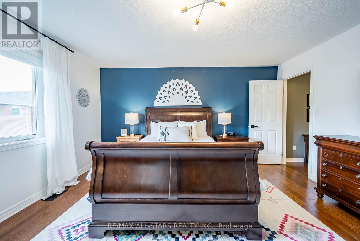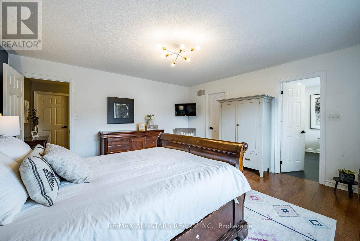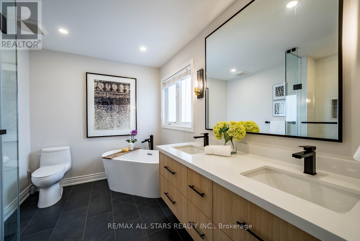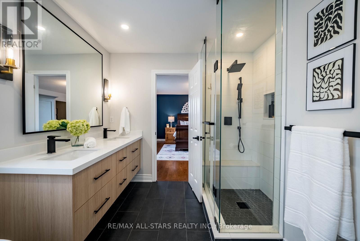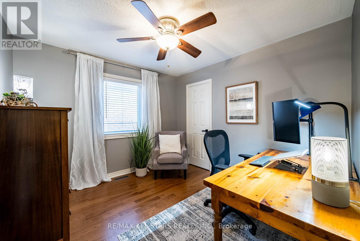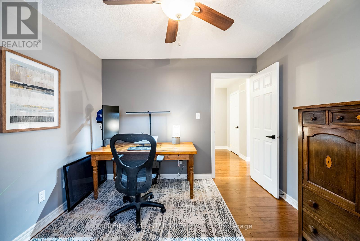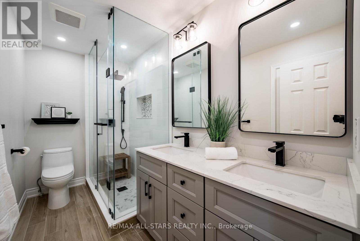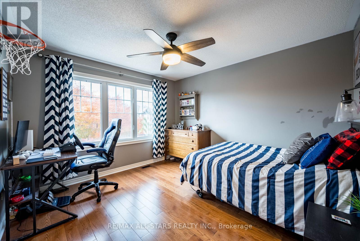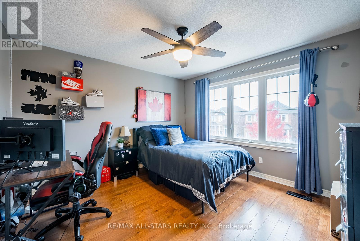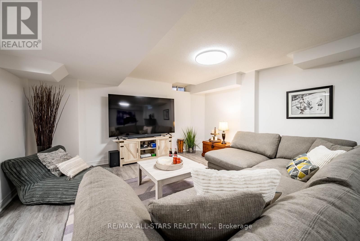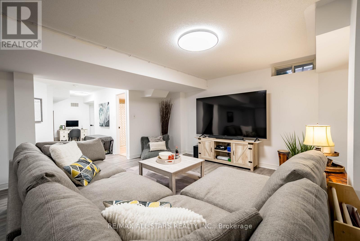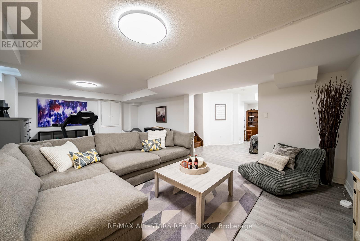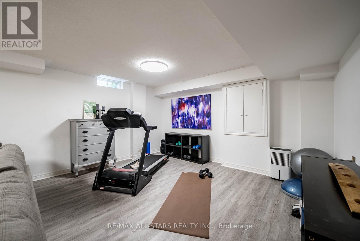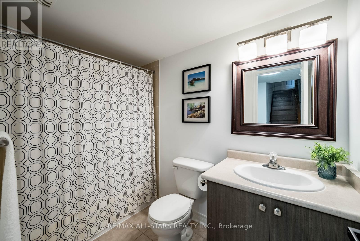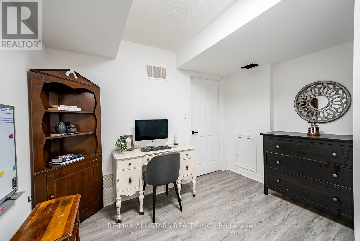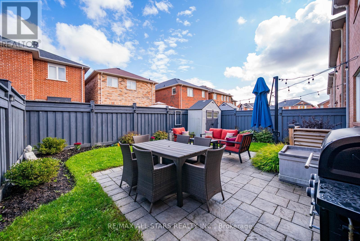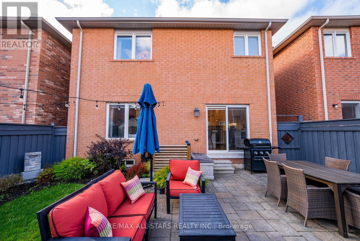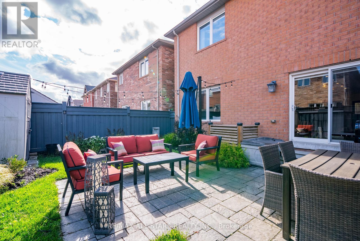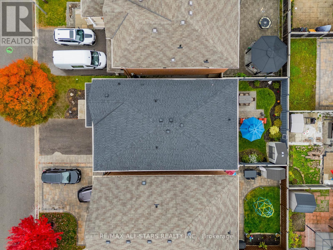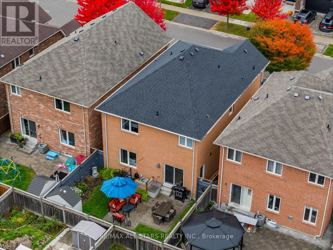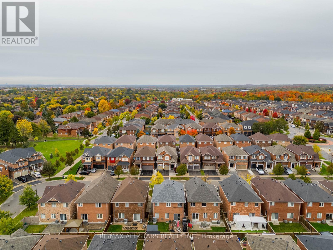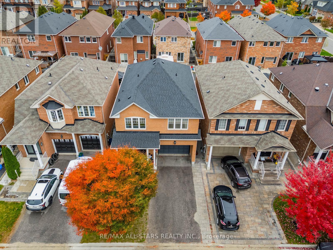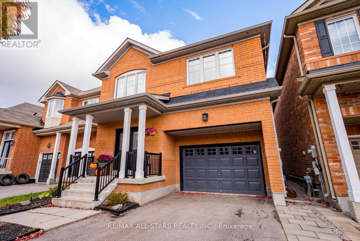4 Bedroom
4 Bathroom
2000 - 2500 sqft
Fireplace
Central Air Conditioning
Forced Air
$1,179,000
Get ready to be impressed! This stunning 4-bedroom, 4-bathroom home on a quiet, family-friendly street offers style, comfort, and convenience. Featuring 9-foot ceilings, elegant flooring, and designer lighting, the open-concept main floor includes a beautifully renovated two-tone kitchen with quartz counters, high-end appliances, and a spacious island that flows into the inviting family room with fireplace. Upstairs, the private primary suite includes a walk-in closet and updated ensuite, while three additional bedrooms share another full upgraded bath and a convenient laundry room. The finished basement adds flexible living space with a 4-piece bath - perfect for a rec room, gym, or guest suite. Enjoy a low-maintenance backyard with a stone patio and greenery. Located near top-rated schools, parks, GO Stations, and Stouffville's vibrant Main Street - this modern, updated move-in-ready home truly has it all! (id:41954)
Open House
This property has open houses!
Starts at:
2:00 pm
Ends at:
4:00 pm
Property Details
|
MLS® Number
|
N12479734 |
|
Property Type
|
Single Family |
|
Community Name
|
Stouffville |
|
Equipment Type
|
Water Heater |
|
Features
|
Carpet Free |
|
Parking Space Total
|
3 |
|
Rental Equipment Type
|
Water Heater |
Building
|
Bathroom Total
|
4 |
|
Bedrooms Above Ground
|
4 |
|
Bedrooms Total
|
4 |
|
Amenities
|
Fireplace(s) |
|
Appliances
|
Central Vacuum, Dishwasher, Dryer, Garage Door Opener, Stove, Washer, Water Softener, Window Coverings, Refrigerator |
|
Basement Development
|
Finished |
|
Basement Type
|
N/a (finished) |
|
Construction Style Attachment
|
Detached |
|
Cooling Type
|
Central Air Conditioning |
|
Exterior Finish
|
Brick |
|
Fireplace Present
|
Yes |
|
Flooring Type
|
Hardwood, Vinyl |
|
Foundation Type
|
Concrete |
|
Half Bath Total
|
1 |
|
Heating Fuel
|
Natural Gas |
|
Heating Type
|
Forced Air |
|
Stories Total
|
2 |
|
Size Interior
|
2000 - 2500 Sqft |
|
Type
|
House |
|
Utility Water
|
Municipal Water |
Parking
Land
|
Acreage
|
No |
|
Sewer
|
Sanitary Sewer |
|
Size Depth
|
85 Ft ,3 In |
|
Size Frontage
|
34 Ft ,1 In |
|
Size Irregular
|
34.1 X 85.3 Ft |
|
Size Total Text
|
34.1 X 85.3 Ft |
Rooms
| Level |
Type |
Length |
Width |
Dimensions |
|
Second Level |
Primary Bedroom |
4.67 m |
4.54 m |
4.67 m x 4.54 m |
|
Second Level |
Bedroom 2 |
3.25 m |
3.18 m |
3.25 m x 3.18 m |
|
Second Level |
Bedroom 3 |
3.73 m |
3.43 m |
3.73 m x 3.43 m |
|
Second Level |
Bedroom 4 |
3.75 m |
3.69 m |
3.75 m x 3.69 m |
|
Basement |
Recreational, Games Room |
7.75 m |
4.62 m |
7.75 m x 4.62 m |
|
Basement |
Den |
3.25 m |
2.1 m |
3.25 m x 2.1 m |
|
Main Level |
Dining Room |
5.39 m |
3.56 m |
5.39 m x 3.56 m |
|
Main Level |
Kitchen |
5.78 m |
3.18 m |
5.78 m x 3.18 m |
|
Main Level |
Living Room |
4.64 m |
3.58 m |
4.64 m x 3.58 m |
https://www.realtor.ca/real-estate/29027482/27-horn-street-whitchurch-stouffville-stouffville-stouffville
