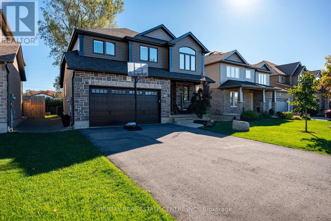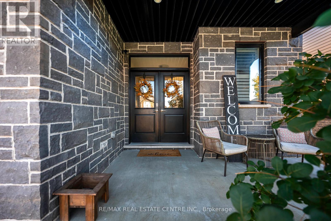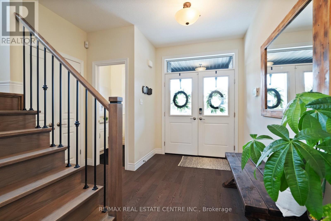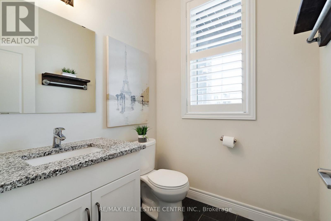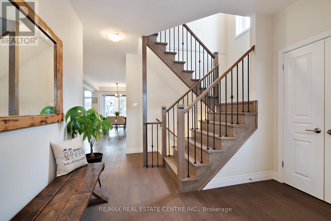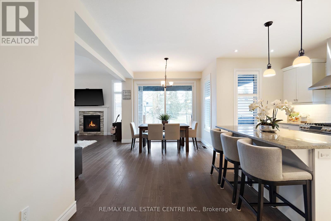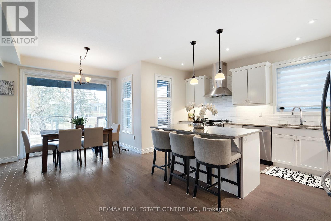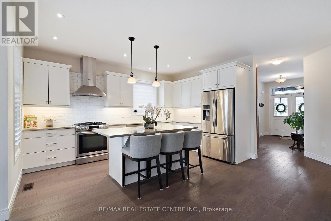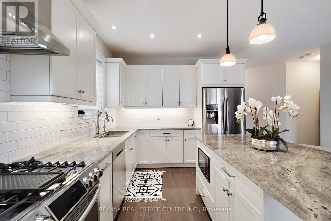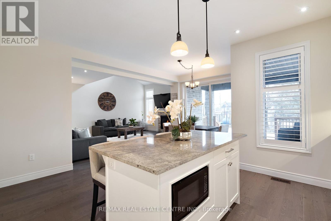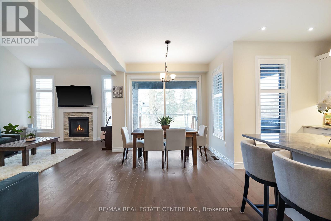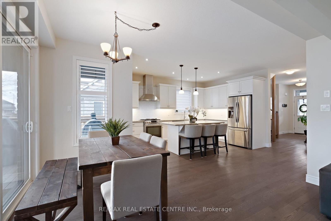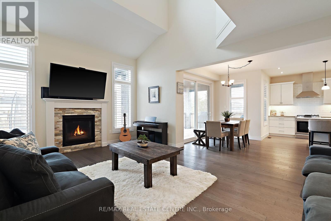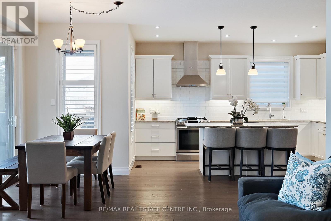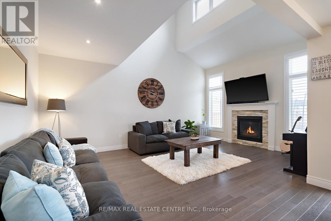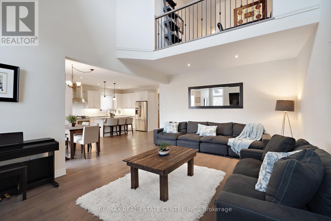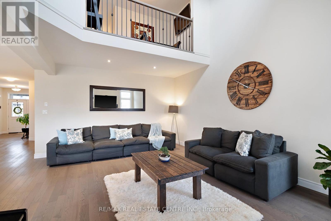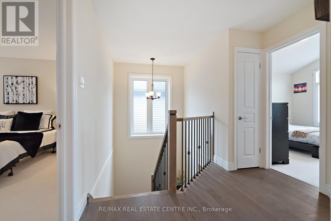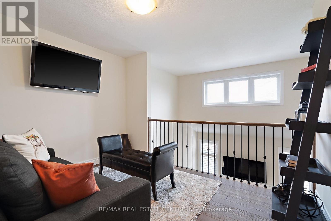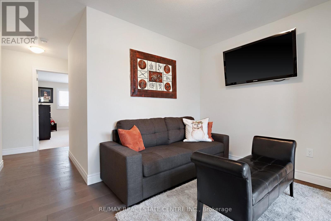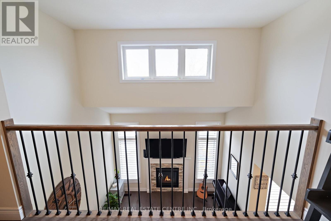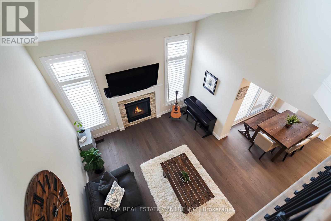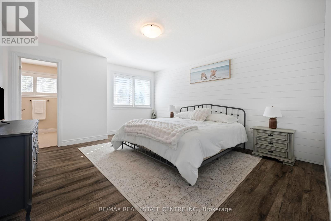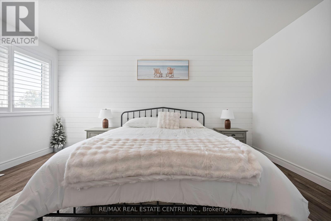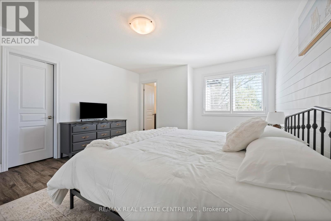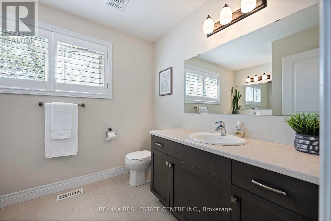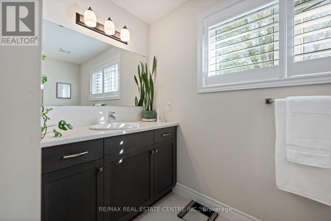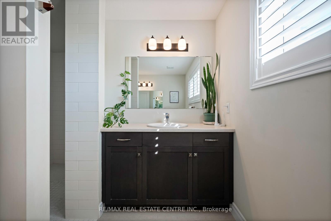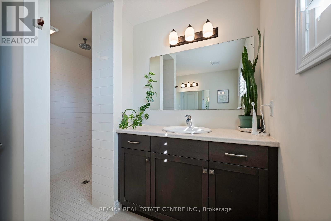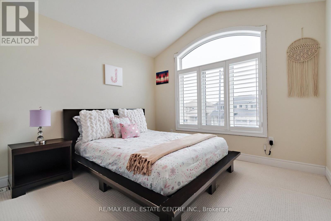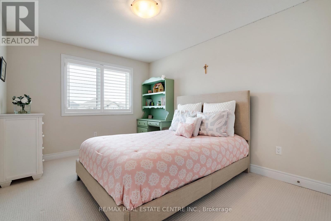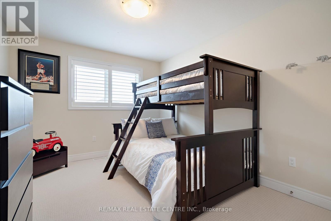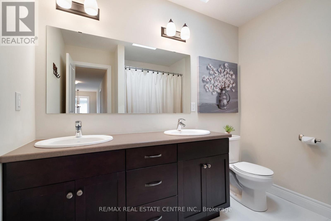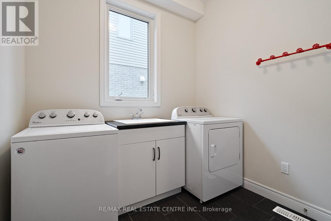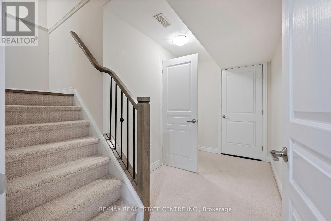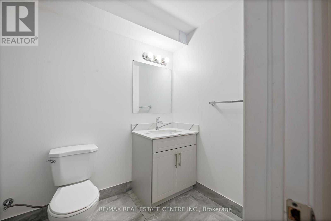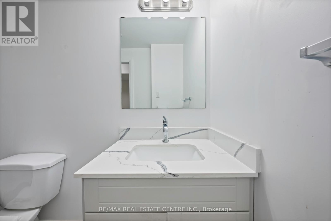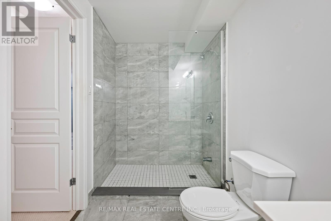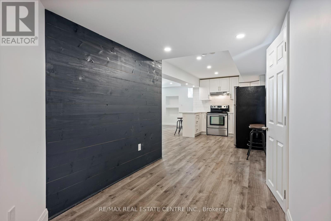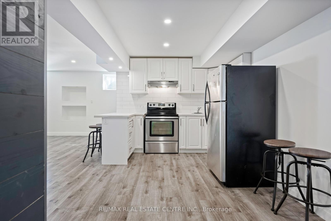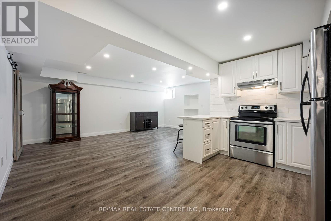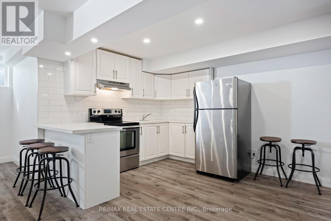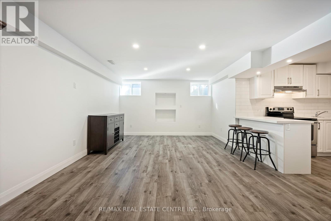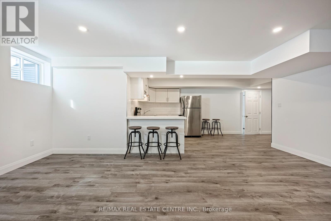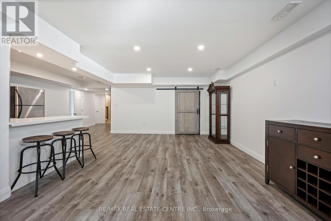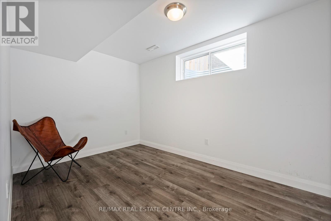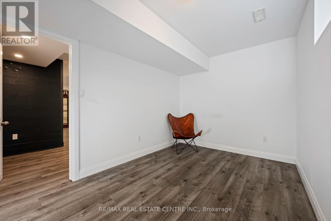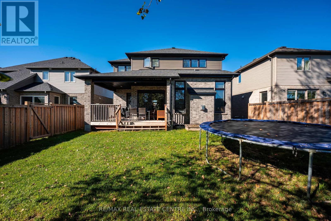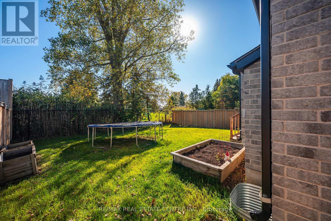5 Bedroom
4 Bathroom
2000 - 2500 sqft
Fireplace
Central Air Conditioning
Forced Air
$949,900
Welcome to Grand Valley, where small-town charm meets modern comfort. This beautiful home, with a fully finished basement, offers more than 3,000 square feet of living space designed for comfort, connection, and everyday ease. Inside, a bright, open layout with 10-foot ceilings and engineered hardwood floors creates a natural sense of space and flow. The great room draws you in with its cathedral ceiling and fireplace, while large windows fill the home with natural light. The kitchen blends style and function with granite countertops, an undermount sink with touch-activated faucet, tile backsplash, and plenty of prep space for family meals or weekend entertaining. California shutters and upgraded trim add a polished touch throughout, while the brick-and-stone exterior gives the home timeless curb appeal. Upstairs, four generous bedrooms and a flexible loft offer room for everyonewhether you need a home office, play area, or quiet reading nook. The finished basement adds even more versatility with a full kitchen, living area, bedroom, and 3-piece bath, ideal for guests or multi-generational living. Outside, enjoy a covered porch that opens to a fenced yardperfect for relaxing evenings or summer barbecues. The extended front steps, double-door entry, and expanded garage enhance both curb appeal and everyday convenience. Thoughtfully upgraded and beautifully maintained, this home blends style and practicality in one of Grand Valley's most welcoming neighbourhoods, close to parks, schools, and trails. (id:41954)
Property Details
|
MLS® Number
|
X12459803 |
|
Property Type
|
Single Family |
|
Community Name
|
Rural East Luther Grand Valley |
|
Equipment Type
|
Water Heater |
|
Features
|
Flat Site |
|
Parking Space Total
|
6 |
|
Rental Equipment Type
|
Water Heater |
Building
|
Bathroom Total
|
4 |
|
Bedrooms Above Ground
|
4 |
|
Bedrooms Below Ground
|
1 |
|
Bedrooms Total
|
5 |
|
Age
|
6 To 15 Years |
|
Appliances
|
Garage Door Opener Remote(s), Water Meter, Dishwasher, Dryer, Garage Door Opener, Hood Fan, Microwave, Range, Washer, Refrigerator |
|
Basement Development
|
Finished |
|
Basement Type
|
Full (finished) |
|
Construction Style Attachment
|
Detached |
|
Cooling Type
|
Central Air Conditioning |
|
Exterior Finish
|
Brick, Stone |
|
Fire Protection
|
Smoke Detectors |
|
Fireplace Present
|
Yes |
|
Fireplace Total
|
1 |
|
Flooring Type
|
Hardwood |
|
Foundation Type
|
Concrete |
|
Half Bath Total
|
1 |
|
Heating Fuel
|
Natural Gas |
|
Heating Type
|
Forced Air |
|
Stories Total
|
2 |
|
Size Interior
|
2000 - 2500 Sqft |
|
Type
|
House |
|
Utility Water
|
Municipal Water |
Parking
Land
|
Acreage
|
No |
|
Sewer
|
Sanitary Sewer |
|
Size Depth
|
113 Ft |
|
Size Frontage
|
45 Ft ,3 In |
|
Size Irregular
|
45.3 X 113 Ft |
|
Size Total Text
|
45.3 X 113 Ft |
|
Zoning Description
|
Rv-8 |
Rooms
| Level |
Type |
Length |
Width |
Dimensions |
|
Second Level |
Primary Bedroom |
4.07 m |
4.85 m |
4.07 m x 4.85 m |
|
Second Level |
Bedroom 2 |
3.39 m |
3.7 m |
3.39 m x 3.7 m |
|
Second Level |
Bedroom 3 |
3.1 m |
4.24 m |
3.1 m x 4.24 m |
|
Second Level |
Bedroom 4 |
3.11 m |
4.4 m |
3.11 m x 4.4 m |
|
Second Level |
Loft |
3.52 m |
3.46 m |
3.52 m x 3.46 m |
|
Main Level |
Foyer |
3.22 m |
2.55 m |
3.22 m x 2.55 m |
|
Main Level |
Kitchen |
3.11 m |
4.65 m |
3.11 m x 4.65 m |
|
Main Level |
Dining Room |
3.12 m |
2.66 m |
3.12 m x 2.66 m |
|
Main Level |
Living Room |
4.14 m |
6.13 m |
4.14 m x 6.13 m |
Utilities
|
Cable
|
Installed |
|
Electricity
|
Installed |
|
Sewer
|
Installed |
https://www.realtor.ca/real-estate/28984328/27-hilborn-street-east-luther-grand-valley-rural-east-luther-grand-valley
