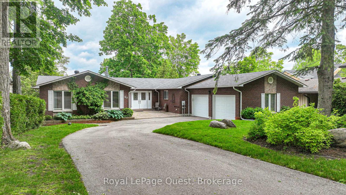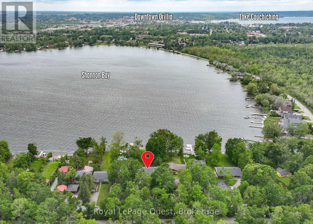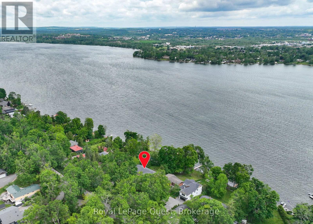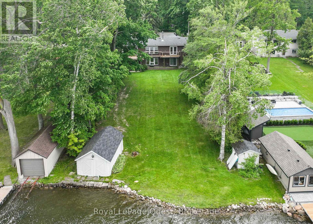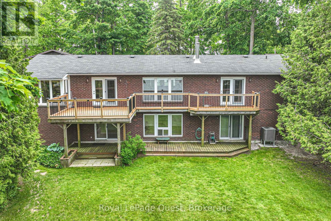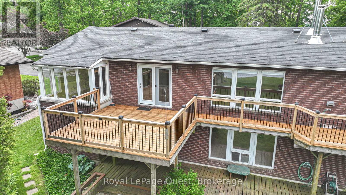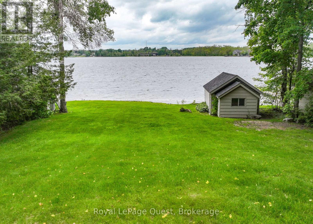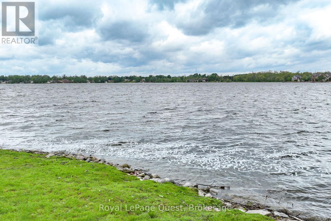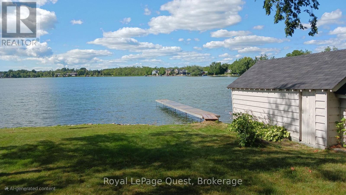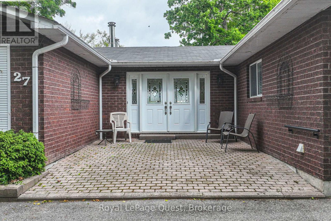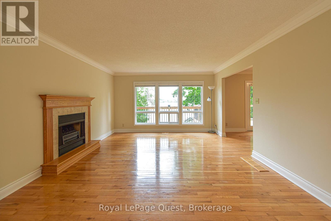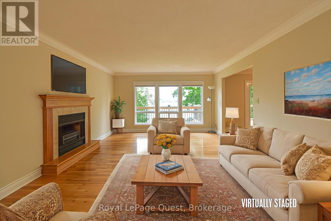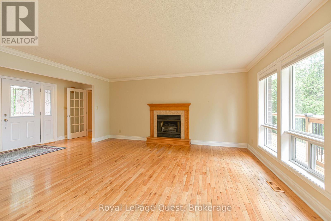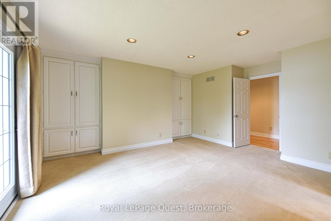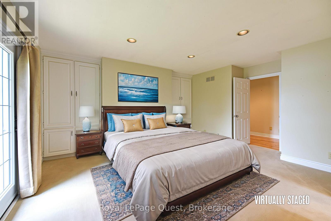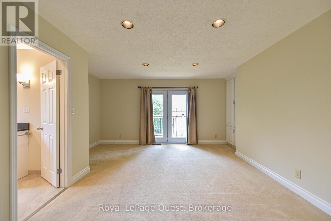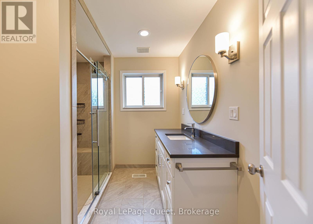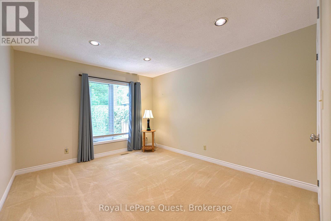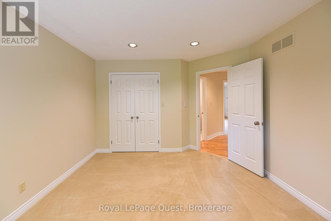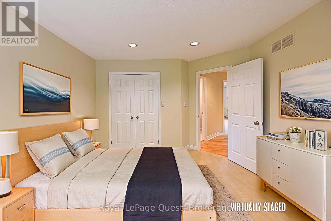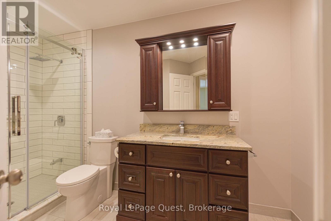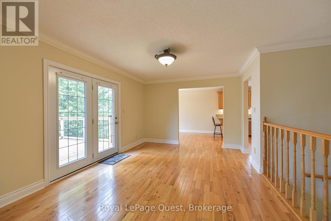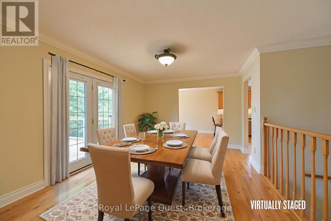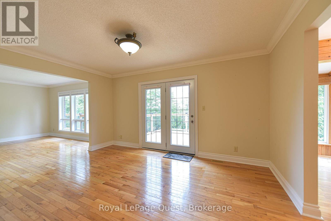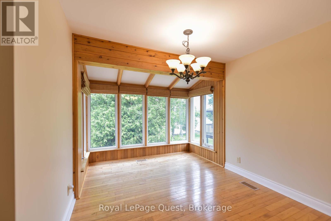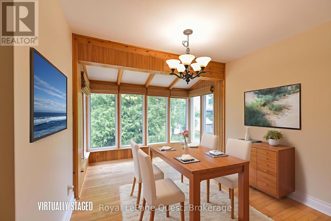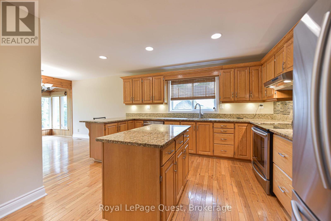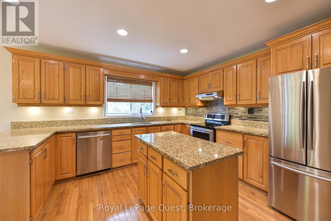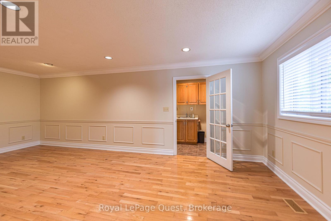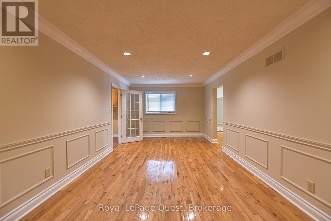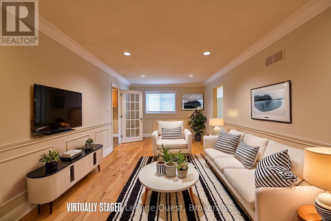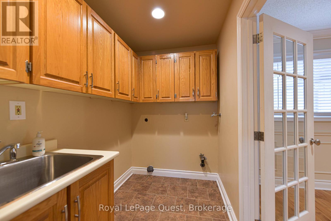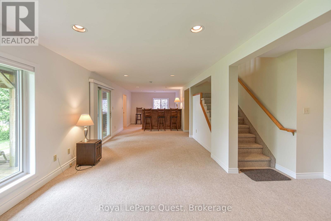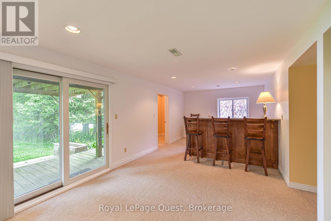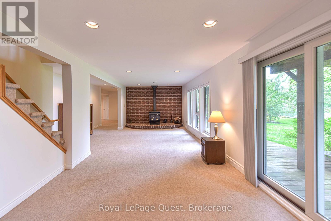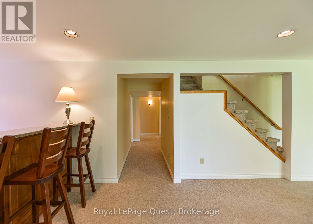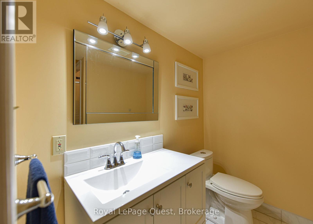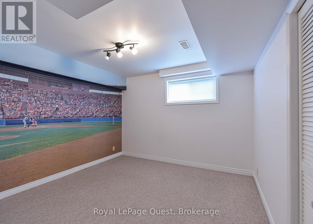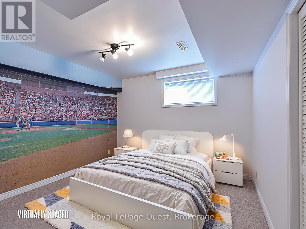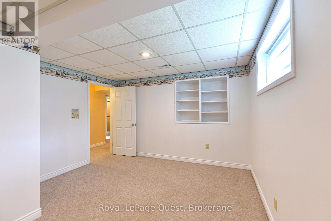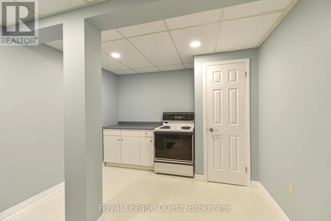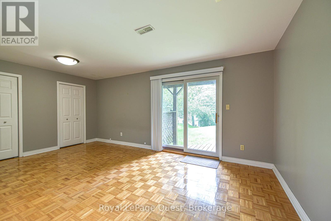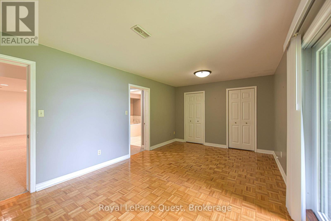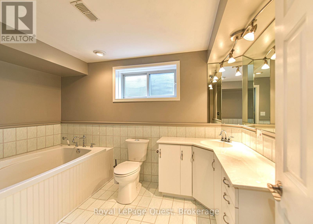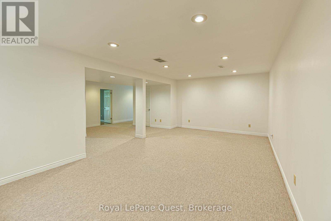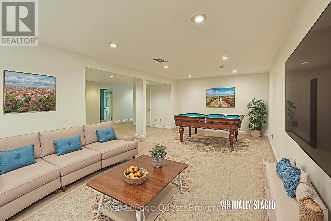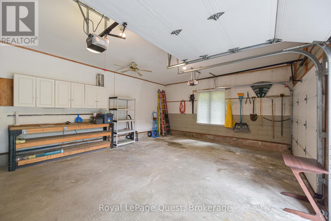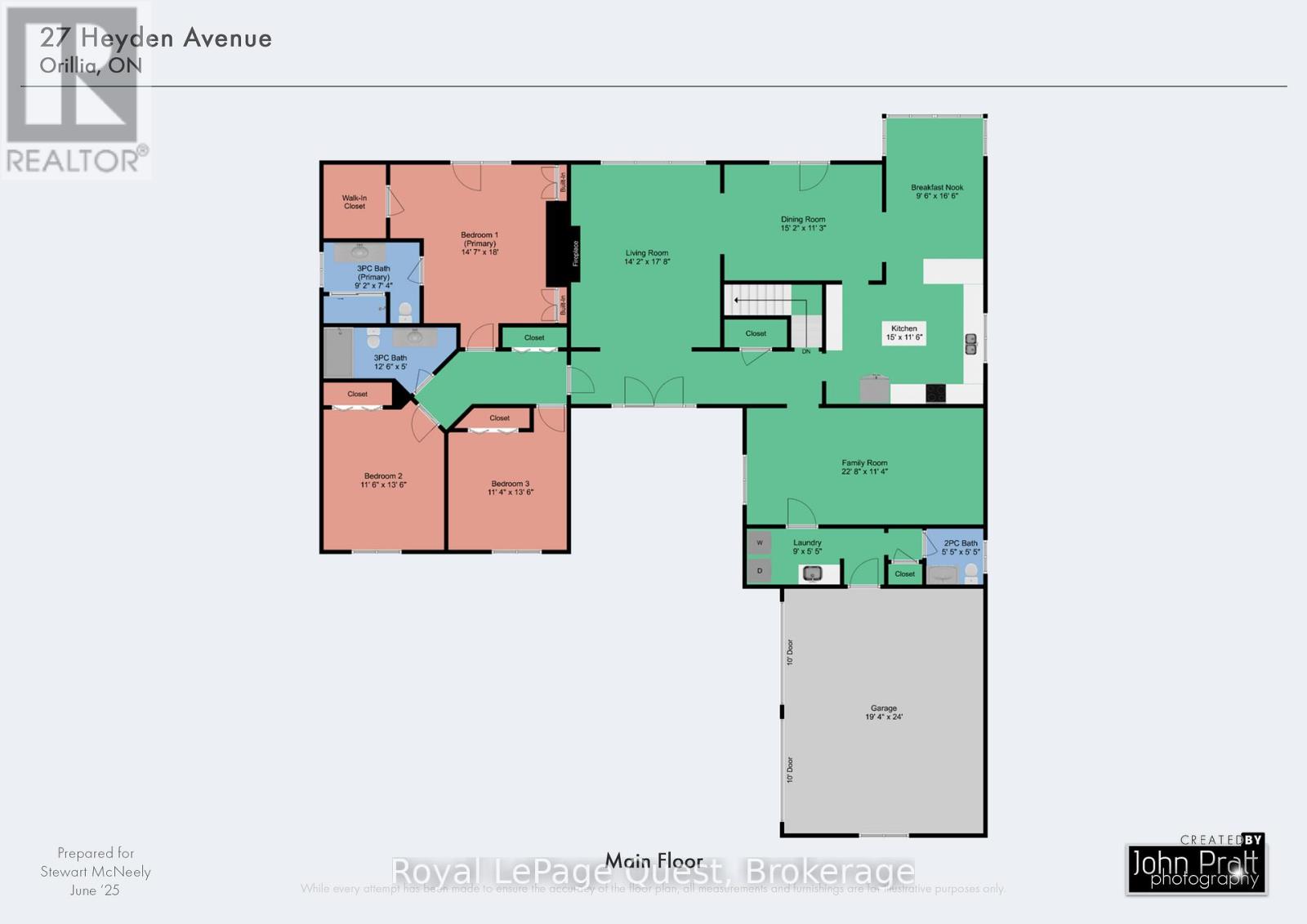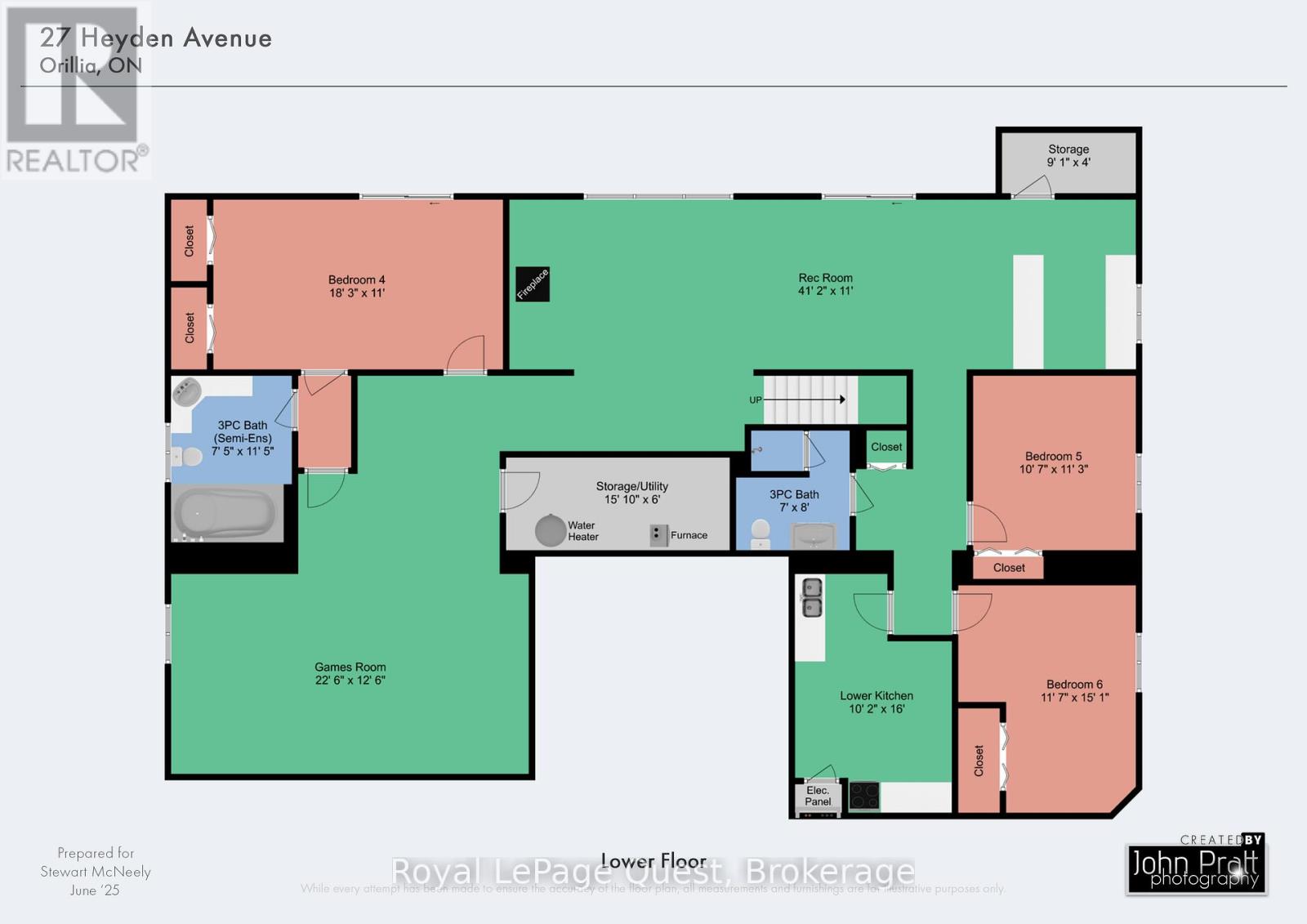6 Bedroom
5 Bathroom
2000 - 2500 sqft
Bungalow
Fireplace
Central Air Conditioning
Heat Pump, Not Known
Waterfront
$1,875,000
27 Heyden Avenue, a magnificent 2460 sq ft Viceroy-style bungalow perfectly situated on a generous 77-foot stretch of Lake Simcoe waterfront in a prime Orillia location. This exceptional property offers unparalleled bay( sunset)exposure,ideal for recreational pursuits, and breathtaking sunset views over the water, year-round. Step inside and discover a bright spacious 3+3 bedroom layout, ideal for large families or those who love to host. The bright, open-concept design is highlighted by the classic Viceroy features, inviting the outside in. The fully finished walk-out lower level provides an additional 2460 sq ft of living space, offering seamless access to the gently sloping yard that leads directly to the water's edge. Enjoy all the joys of lakeside living ,swimming, boating, fishing right from your backyard. This is more than a home; it's a lifestyle. Don't miss this rare opportunity in a highly desirable neighbourhood. (id:41954)
Property Details
|
MLS® Number
|
S12223834 |
|
Property Type
|
Single Family |
|
Community Name
|
Orillia |
|
Easement
|
Unknown |
|
Features
|
Sloping |
|
Parking Space Total
|
6 |
|
Structure
|
Boathouse |
|
View Type
|
Lake View, Direct Water View |
|
Water Front Name
|
Lake Simcoe |
|
Water Front Type
|
Waterfront |
Building
|
Bathroom Total
|
5 |
|
Bedrooms Above Ground
|
3 |
|
Bedrooms Below Ground
|
3 |
|
Bedrooms Total
|
6 |
|
Age
|
31 To 50 Years |
|
Amenities
|
Fireplace(s) |
|
Appliances
|
Garage Door Opener Remote(s), All |
|
Architectural Style
|
Bungalow |
|
Basement Development
|
Finished |
|
Basement Features
|
Walk Out |
|
Basement Type
|
N/a (finished) |
|
Construction Style Attachment
|
Detached |
|
Cooling Type
|
Central Air Conditioning |
|
Exterior Finish
|
Brick |
|
Fireplace Present
|
Yes |
|
Fireplace Total
|
1 |
|
Foundation Type
|
Block |
|
Half Bath Total
|
1 |
|
Heating Fuel
|
Electric |
|
Heating Type
|
Heat Pump, Not Known |
|
Stories Total
|
1 |
|
Size Interior
|
2000 - 2500 Sqft |
|
Type
|
House |
Parking
Land
|
Access Type
|
Public Road, Private Docking |
|
Acreage
|
No |
|
Sewer
|
Septic System |
|
Size Depth
|
288 Ft ,7 In |
|
Size Frontage
|
77 Ft ,8 In |
|
Size Irregular
|
77.7 X 288.6 Ft |
|
Size Total Text
|
77.7 X 288.6 Ft |
|
Zoning Description
|
R2-5 |
Rooms
| Level |
Type |
Length |
Width |
Dimensions |
|
Lower Level |
Games Room |
6.9 m |
3.8 m |
6.9 m x 3.8 m |
|
Lower Level |
Bedroom |
5.6 m |
3.3 m |
5.6 m x 3.3 m |
|
Lower Level |
Bedroom |
3.3 m |
3.4 m |
3.3 m x 3.4 m |
|
Lower Level |
Bedroom |
3.6 m |
4.6 m |
3.6 m x 4.6 m |
|
Lower Level |
Kitchen |
3.1 m |
4.9 m |
3.1 m x 4.9 m |
|
Lower Level |
Utility Room |
4.6 m |
1.8 m |
4.6 m x 1.8 m |
|
Lower Level |
Bathroom |
2.13 m |
2.4 m |
2.13 m x 2.4 m |
|
Lower Level |
Bathroom |
2.2 m |
3.5 m |
2.2 m x 3.5 m |
|
Lower Level |
Recreational, Games Room |
12.6 m |
3.3 m |
12.6 m x 3.3 m |
|
Main Level |
Living Room |
4.3 m |
5.4 m |
4.3 m x 5.4 m |
|
Main Level |
Dining Room |
4.6 m |
3.4 m |
4.6 m x 3.4 m |
|
Main Level |
Bathroom |
1.67 m |
1.67 m |
1.67 m x 1.67 m |
|
Main Level |
Bathroom |
3.84 m |
1.52 m |
3.84 m x 1.52 m |
|
Main Level |
Bathroom |
2.7 m |
2.22 m |
2.7 m x 2.22 m |
|
Main Level |
Eating Area |
2.9 m |
5.1 m |
2.9 m x 5.1 m |
|
Main Level |
Kitchen |
4.6 m |
3.5 m |
4.6 m x 3.5 m |
|
Main Level |
Family Room |
6.9 m |
3.5 m |
6.9 m x 3.5 m |
|
Main Level |
Laundry Room |
2.7 m |
1.7 m |
2.7 m x 1.7 m |
|
Main Level |
Primary Bedroom |
4.5 m |
5.5 m |
4.5 m x 5.5 m |
|
Main Level |
Bedroom |
3.5 m |
4.1 m |
3.5 m x 4.1 m |
|
Main Level |
Bedroom |
3.5 m |
4.1 m |
3.5 m x 4.1 m |
https://www.realtor.ca/real-estate/28474897/27-heyden-avenue-orillia-orillia
