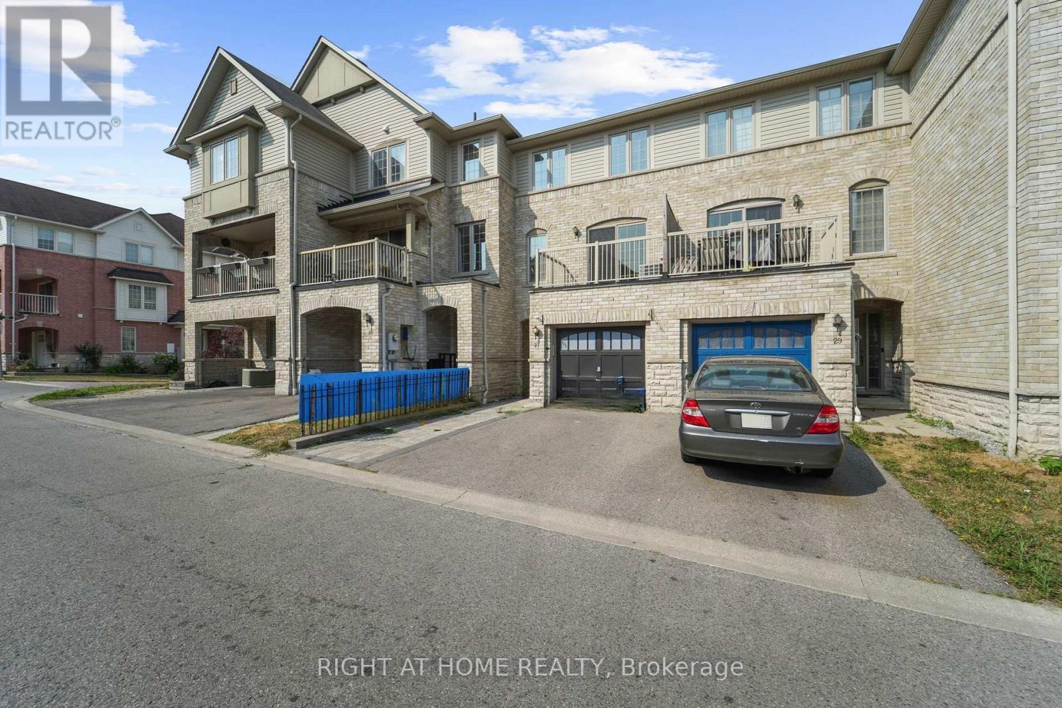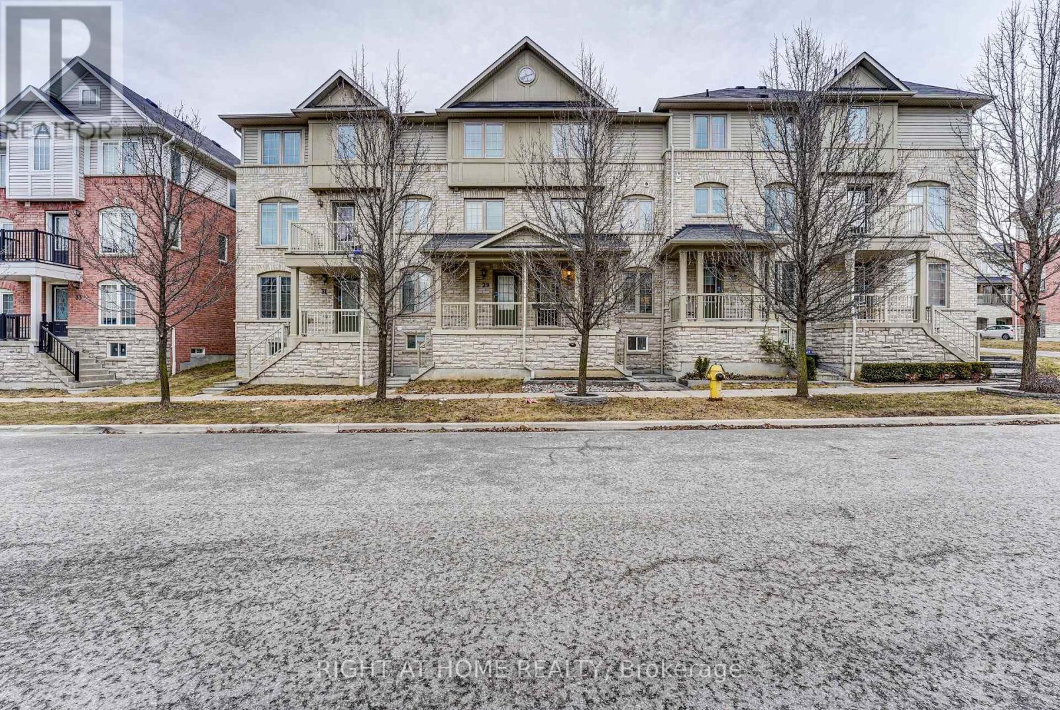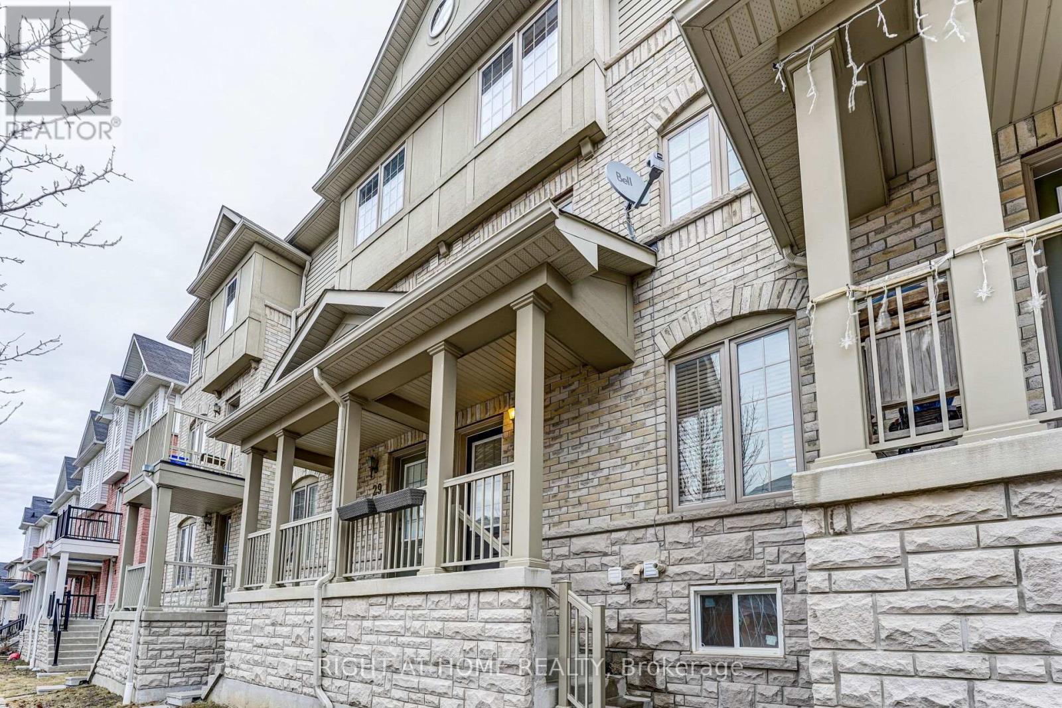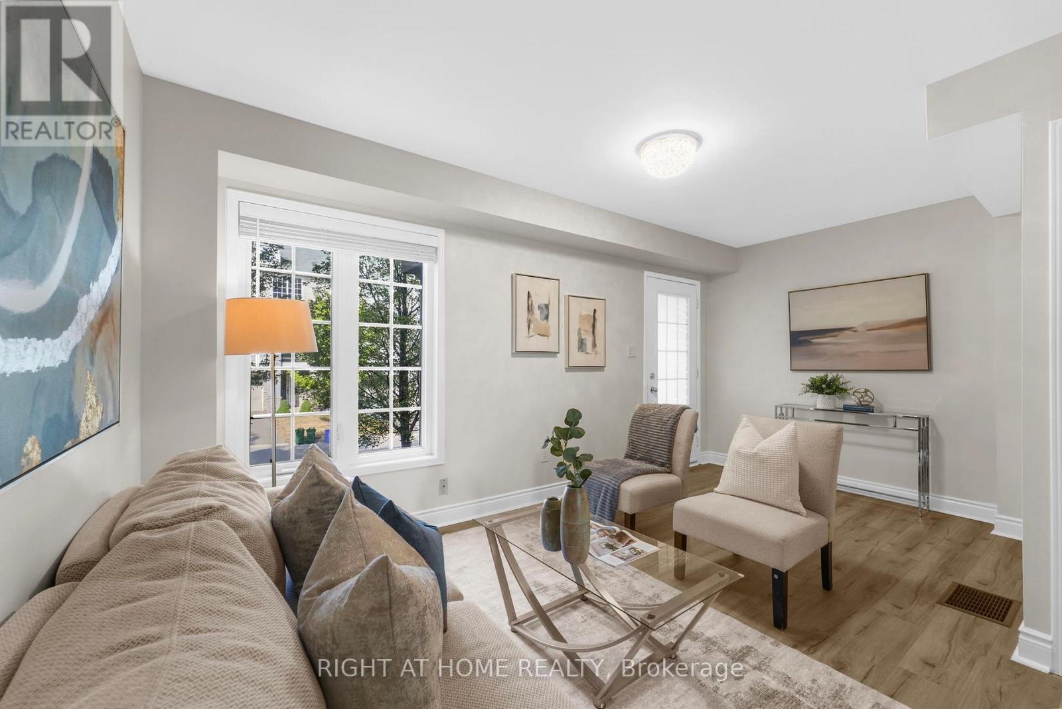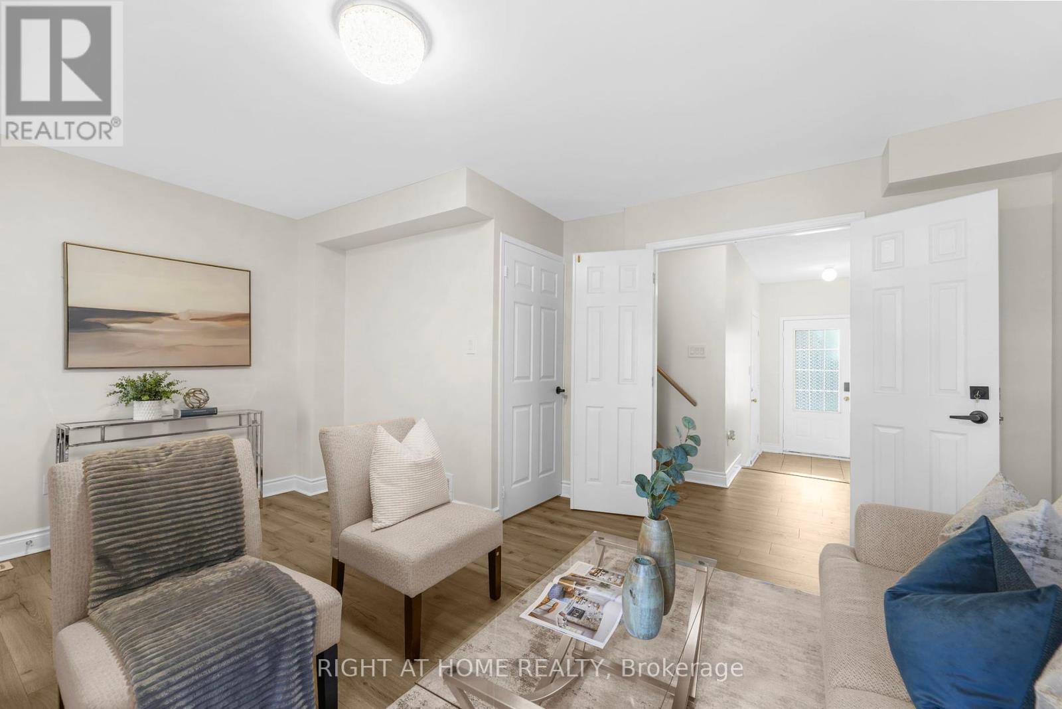4 Bedroom
3 Bathroom
1100 - 1500 sqft
Central Air Conditioning
Forced Air
$699,000
3 Parking Spaces! Deep 17 X 66 Feet ft lot, $100K in upgrades, 3+1 bed freehold townhouse with no maintenance fees. Features 2-floor suite with separate entrance + porch ideal for rental or in-laws setup. Lux chefs kitchen with B/I stovetop & oven, quartz countertops, backsplash, canopy hood, custom quiet-close cabinets, pullout spice & vented onion drawers, and waterfall quartz island. Laundry on 2nd floor & basement. Living room with BBQ balcony. Large primary bedroom with vanity sink, ensuite & W/I closet. 3 full baths + Garage entry. Brand-new flooring, staircase, and fresh paint throughout (August 2025). Steps to schools, parks, shopping, and minutes to 401/407. (id:41954)
Property Details
|
MLS® Number
|
E12335982 |
|
Property Type
|
Single Family |
|
Community Name
|
Central East |
|
Amenities Near By
|
Park, Public Transit, Schools |
|
Community Features
|
Community Centre, School Bus |
|
Equipment Type
|
Water Heater |
|
Features
|
Carpet Free |
|
Parking Space Total
|
3 |
|
Rental Equipment Type
|
Water Heater |
Building
|
Bathroom Total
|
3 |
|
Bedrooms Above Ground
|
3 |
|
Bedrooms Below Ground
|
1 |
|
Bedrooms Total
|
4 |
|
Age
|
6 To 15 Years |
|
Appliances
|
Range, Dishwasher, Dryer, Oven, Stove, Two Washers, Window Coverings, Refrigerator |
|
Basement Development
|
Finished |
|
Basement Features
|
Separate Entrance |
|
Basement Type
|
N/a (finished) |
|
Construction Style Attachment
|
Attached |
|
Cooling Type
|
Central Air Conditioning |
|
Exterior Finish
|
Brick, Stone |
|
Flooring Type
|
Tile, Laminate |
|
Foundation Type
|
Concrete |
|
Heating Fuel
|
Natural Gas |
|
Heating Type
|
Forced Air |
|
Stories Total
|
3 |
|
Size Interior
|
1100 - 1500 Sqft |
|
Type
|
Row / Townhouse |
|
Utility Water
|
Municipal Water |
Parking
Land
|
Acreage
|
No |
|
Land Amenities
|
Park, Public Transit, Schools |
|
Sewer
|
Sanitary Sewer |
|
Size Depth
|
66 Ft ,2 In |
|
Size Frontage
|
17 Ft ,1 In |
|
Size Irregular
|
17.1 X 66.2 Ft |
|
Size Total Text
|
17.1 X 66.2 Ft|under 1/2 Acre |
Rooms
| Level |
Type |
Length |
Width |
Dimensions |
|
Second Level |
Living Room |
4.9 m |
4.81 m |
4.9 m x 4.81 m |
|
Second Level |
Kitchen |
5.05 m |
3.53 m |
5.05 m x 3.53 m |
|
Second Level |
Bathroom |
1.49 m |
1.06 m |
1.49 m x 1.06 m |
|
Third Level |
Primary Bedroom |
3.9 m |
3.35 m |
3.9 m x 3.35 m |
|
Third Level |
Bedroom 2 |
3.01 m |
2.4 m |
3.01 m x 2.4 m |
|
Third Level |
Bedroom 3 |
3.01 m |
2.4 m |
3.01 m x 2.4 m |
|
Third Level |
Bathroom |
2.71 m |
1.46 m |
2.71 m x 1.46 m |
|
Basement |
Bathroom |
5.69 m |
1.49 m |
5.69 m x 1.49 m |
|
Basement |
Kitchen |
5.02 m |
3.32 m |
5.02 m x 3.32 m |
|
Basement |
Bedroom |
5.02 m |
3.32 m |
5.02 m x 3.32 m |
|
Ground Level |
Living Room |
3.53 m |
4.6 m |
3.53 m x 4.6 m |
Utilities
|
Cable
|
Installed |
|
Electricity
|
Installed |
|
Sewer
|
Installed |
https://www.realtor.ca/real-estate/28714743/27-hesketh-road-ajax-central-east-central-east
