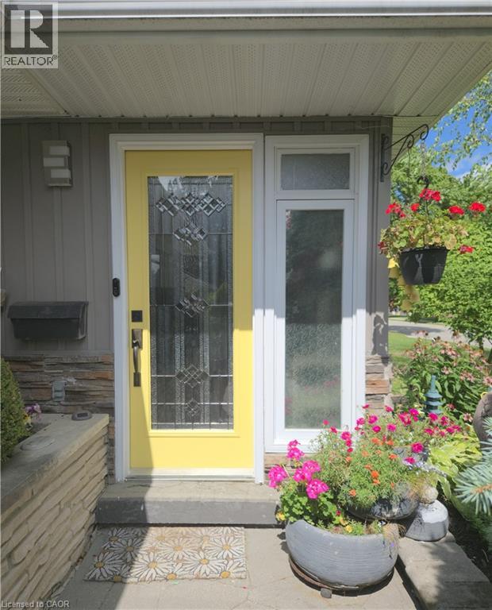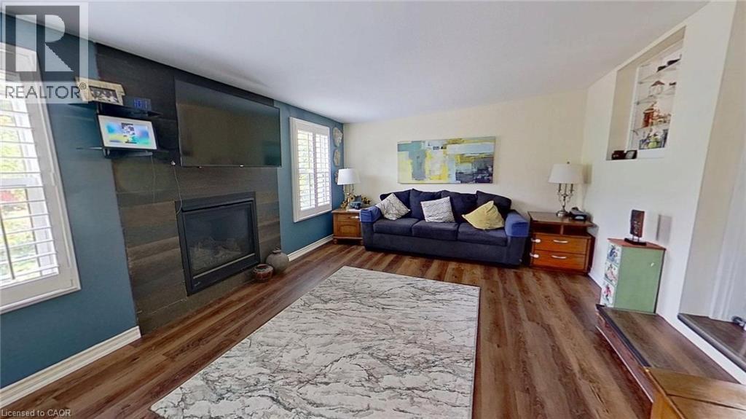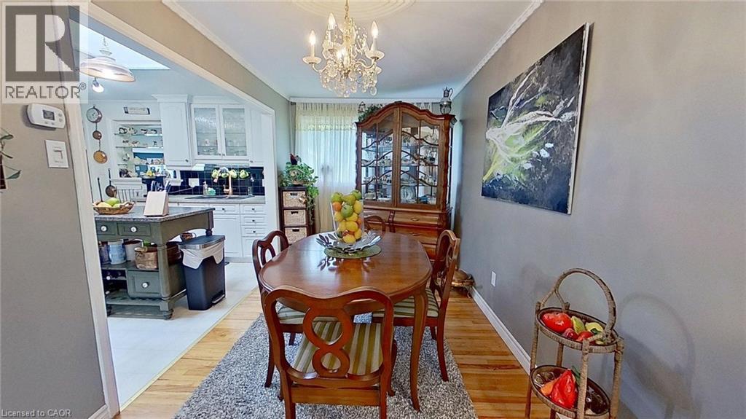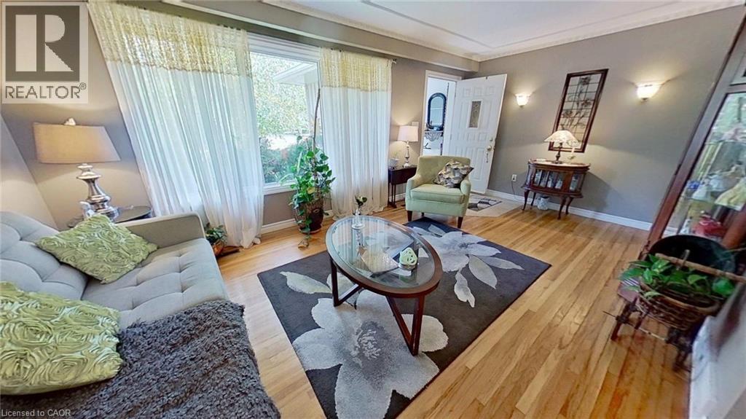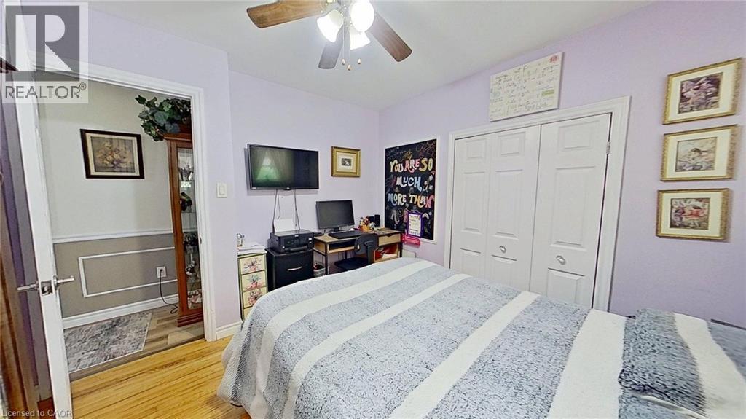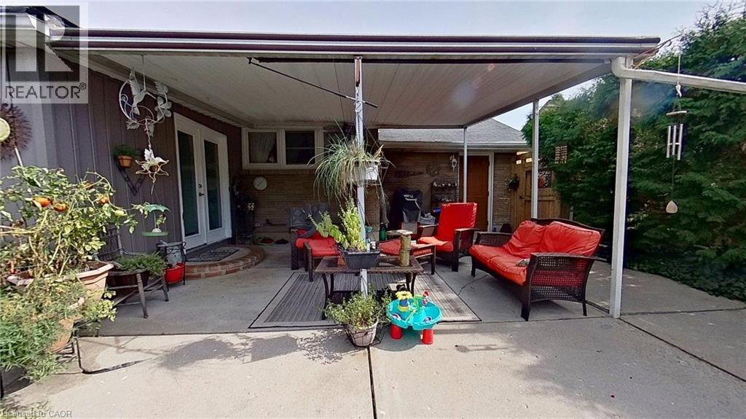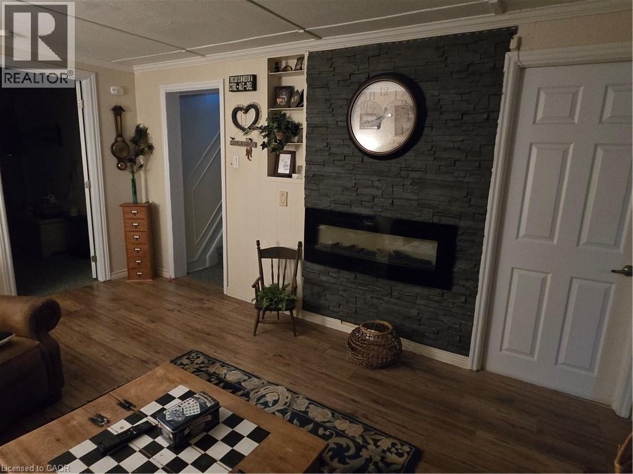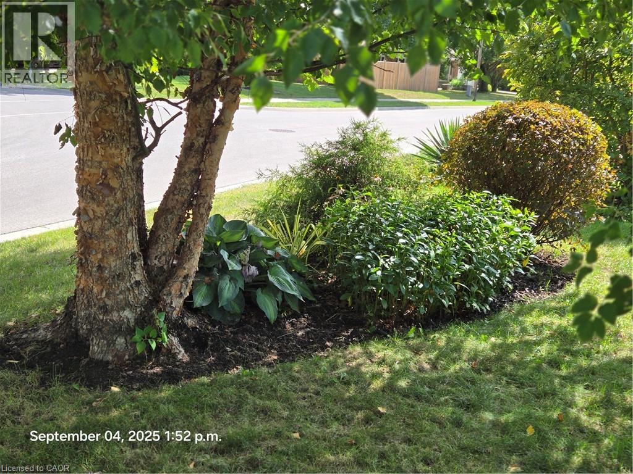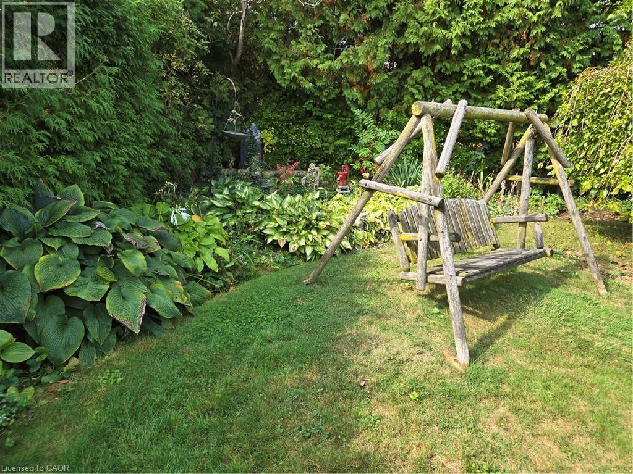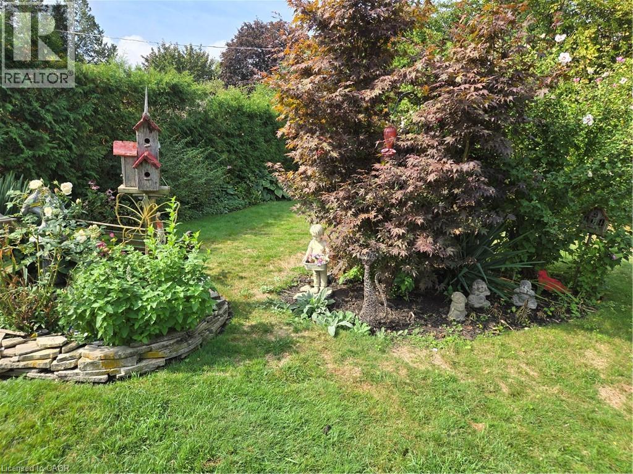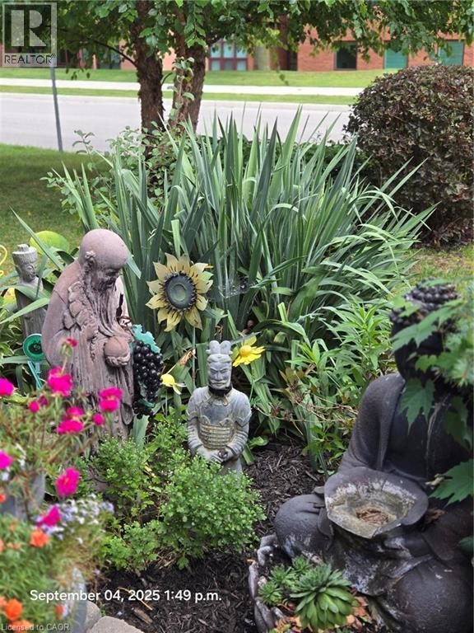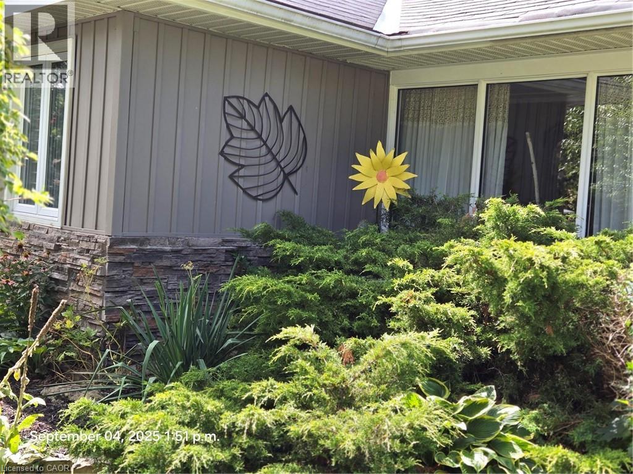3 Bedroom
3 Bathroom
1210 sqft
Bungalow
Central Air Conditioning
In Floor Heating, Forced Air
Landscaped
$639,900
Updated MCM ranch with attached garage. Located in quiet area right by a hospital with walking distance to Pinafore Park, Pinafore Lake, elementary, secondary and Fanshawe College. Short drive in minutes to Beaches Marina of Port Stanley and Lake Erie. Main floor contains 2 bedrooms, primary with ensuite bathroom, living room, kitchen, pantry, main floor laundry area, dining room, main floor family room w gas fireplace. With garden door to covered patio. Leading to very private backyard with perennial gardens. Lower basement contains 1 bedroom with egress window, second bedroom used as a large bedroom can be used as an office space includes large walk-in closet with an ensuite, kitchen, living room with electric fireplace, ensuite bathroom, office, furnace storage room. (id:41954)
Property Details
|
MLS® Number
|
40770806 |
|
Property Type
|
Single Family |
|
Amenities Near By
|
Beach, Hospital, Park, Playground, Public Transit, Schools |
|
Community Features
|
School Bus |
|
Features
|
Ravine, Conservation/green Belt, In-law Suite |
|
Parking Space Total
|
5 |
Building
|
Bathroom Total
|
3 |
|
Bedrooms Above Ground
|
2 |
|
Bedrooms Below Ground
|
1 |
|
Bedrooms Total
|
3 |
|
Appliances
|
Dryer, Microwave, Refrigerator, Stove, Washer, Window Coverings, Garage Door Opener |
|
Architectural Style
|
Bungalow |
|
Basement Development
|
Finished |
|
Basement Type
|
Full (finished) |
|
Constructed Date
|
1953 |
|
Construction Style Attachment
|
Detached |
|
Cooling Type
|
Central Air Conditioning |
|
Exterior Finish
|
Brick, Stone, Vinyl Siding |
|
Fixture
|
Ceiling Fans |
|
Heating Type
|
In Floor Heating, Forced Air |
|
Stories Total
|
1 |
|
Size Interior
|
1210 Sqft |
|
Type
|
House |
|
Utility Water
|
Municipal Water |
Parking
Land
|
Acreage
|
No |
|
Land Amenities
|
Beach, Hospital, Park, Playground, Public Transit, Schools |
|
Landscape Features
|
Landscaped |
|
Sewer
|
Municipal Sewage System |
|
Size Depth
|
110 Ft |
|
Size Frontage
|
60 Ft |
|
Size Total Text
|
Under 1/2 Acre |
|
Zoning Description
|
R1 |
Rooms
| Level |
Type |
Length |
Width |
Dimensions |
|
Basement |
Living Room |
|
|
15'3'' x 11'8'' |
|
Basement |
Other |
|
|
14'8'' x 11'10'' |
|
Basement |
3pc Bathroom |
|
|
Measurements not available |
|
Basement |
Kitchen |
|
|
10'0'' x 10'0'' |
|
Basement |
Bedroom |
|
|
11'6'' x 7'4'' |
|
Main Level |
Family Room |
|
|
17'4'' x 12'5'' |
|
Main Level |
Kitchen |
|
|
14'3'' x 12'5'' |
|
Main Level |
4pc Bathroom |
|
|
Measurements not available |
|
Main Level |
3pc Bathroom |
|
|
Measurements not available |
|
Main Level |
Bedroom |
|
|
10'0'' x 9'3'' |
|
Main Level |
Bedroom |
|
|
13'4'' x 11'3'' |
https://www.realtor.ca/real-estate/28901194/27-hepburn-avenue-st-thomas

