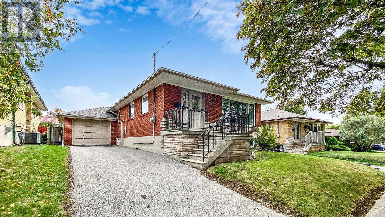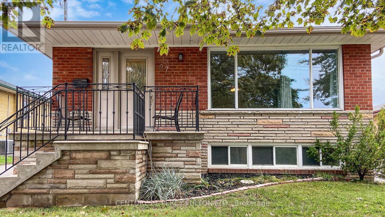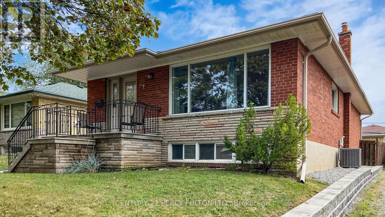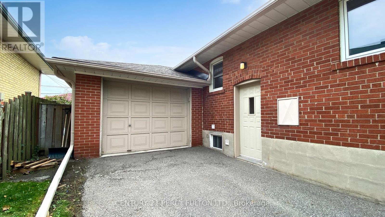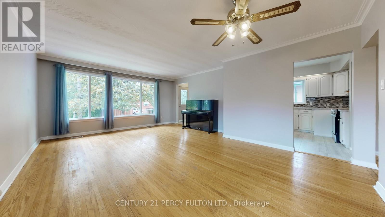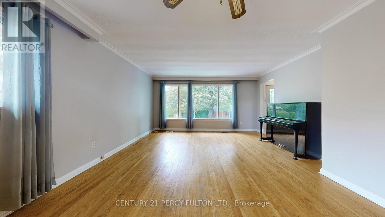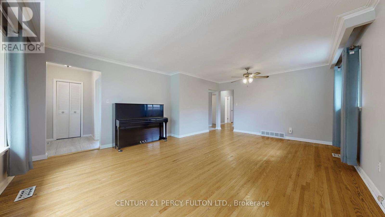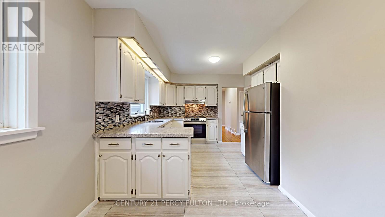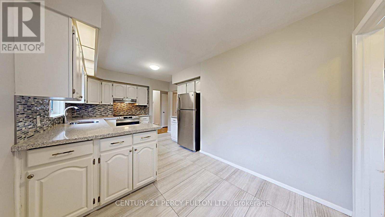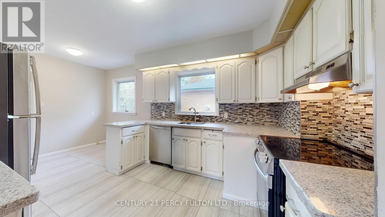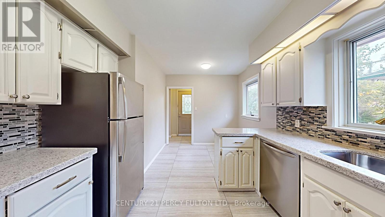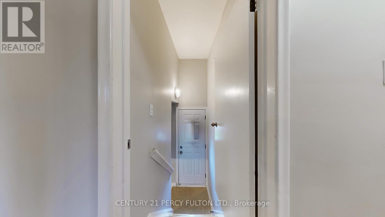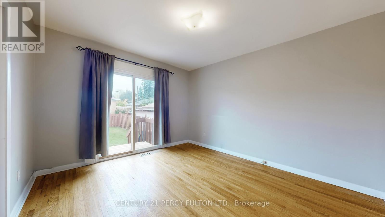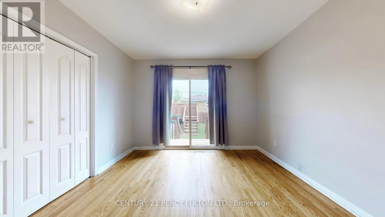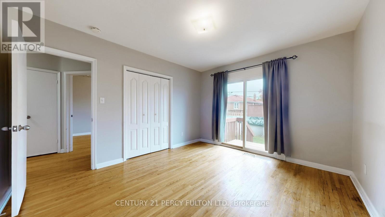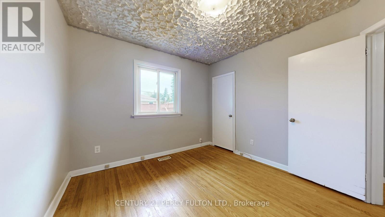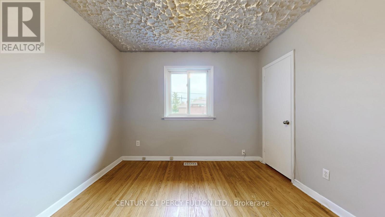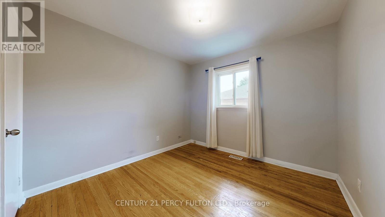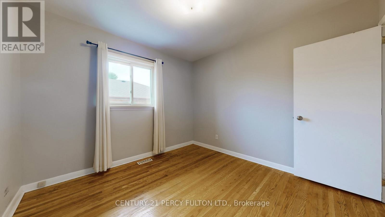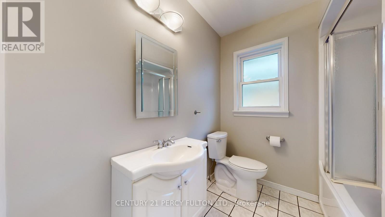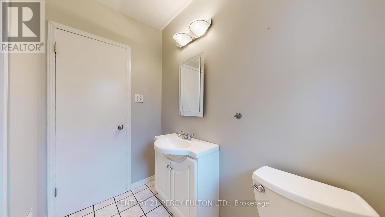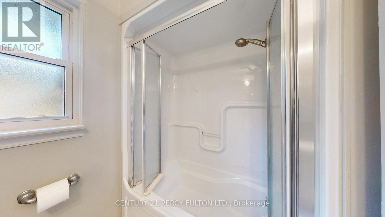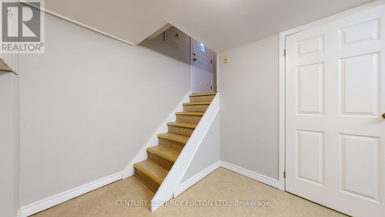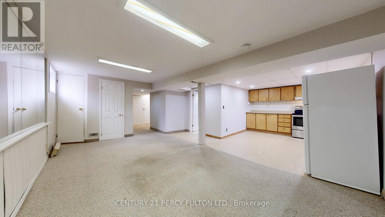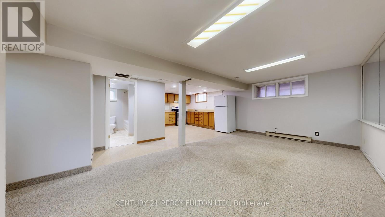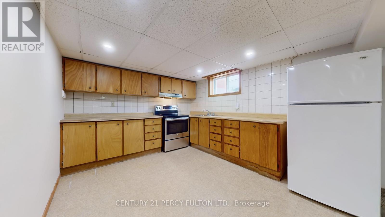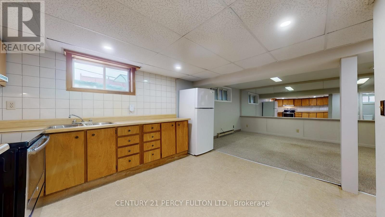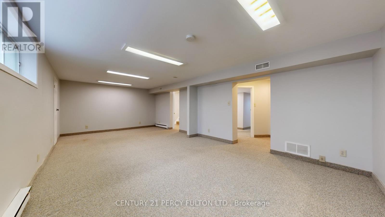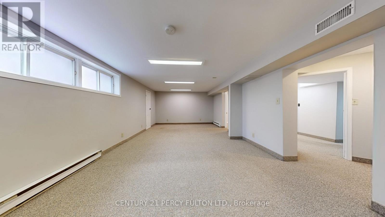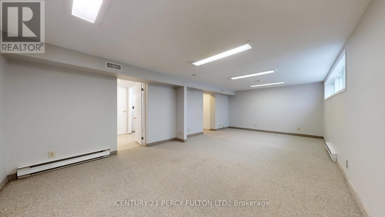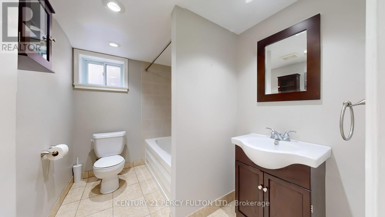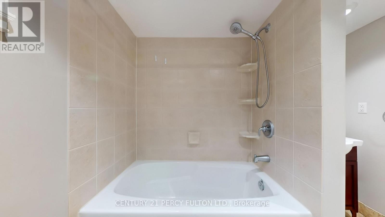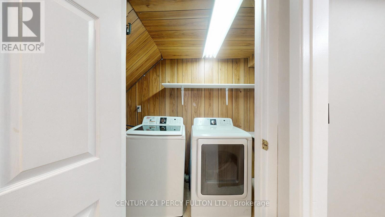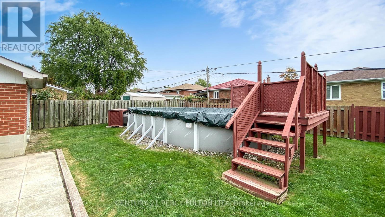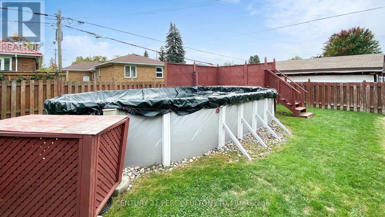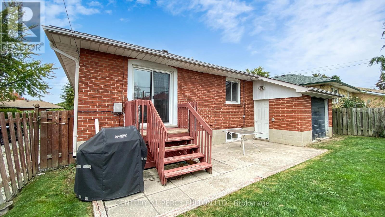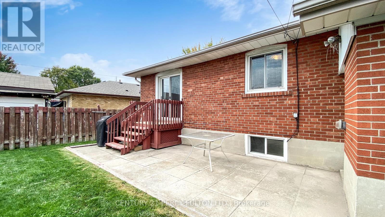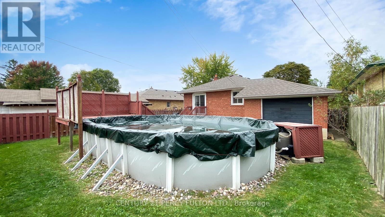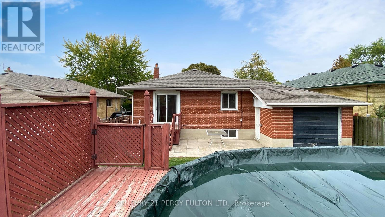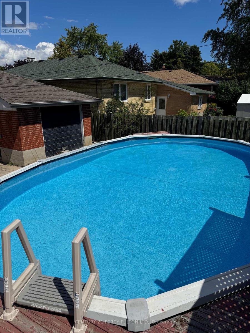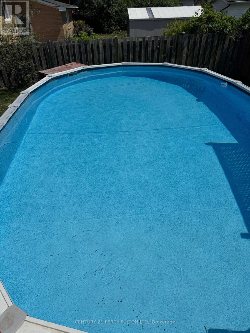4 Bedroom
2 Bathroom
1100 - 1500 sqft
Bungalow
Above Ground Pool
Central Air Conditioning
Forced Air
$899,000
This Charming Detached 3+1 Bedroom, 2 Bathroom Bungalow Sits On A Premium 45.5FT x 110FT Lot In One Of Woburn's Most Sought-After Neighbourhoods. With Over 5,000 Sqft Of Land, An Attached Garage, And A Quiet, Family Friendly Street - Its A Home Full Of Possibilities. The Main Floor Offers A Combined Living And Dining Space, A Bright Eat-In Kitchen With Breakfast Area, And A Primary Bedroom That Walks Out To The Backyard - Perfect For Kids, Pets, Or Summer Barbecues. Downstairs, The Fully Finished Basement With A Separate Entrance Features A Large Bedroom, Living Area, 4pc Bathroom, And Full Kitchen, Making It Ideal For In-Laws, Teens, Or Extended Family. Step Outside And Enjoy Your Own Backyard Oasis Complete With An Above-Ground Pool, Or Take Advantage Of Nearby Parks, Schools, Shopping, Transit, And Easy Highway Access For Commuting. Conveniently Located Near Centennial College And U Of T Scarborough Campus, This Home Is Perfectly Situated For Family Life And Community. With Plenty Of Space And Endless Potential, This Is A Wonderful Opportunity To Create The Home And Lifestyle Your Family Can Grow Into For Years To Come. (id:41954)
Property Details
|
MLS® Number
|
E12426304 |
|
Property Type
|
Single Family |
|
Community Name
|
Woburn |
|
Amenities Near By
|
Place Of Worship, Public Transit, Schools |
|
Equipment Type
|
Air Conditioner, Water Heater, Furnace |
|
Parking Space Total
|
4 |
|
Pool Type
|
Above Ground Pool |
|
Rental Equipment Type
|
Air Conditioner, Water Heater, Furnace |
|
Structure
|
Porch, Patio(s) |
Building
|
Bathroom Total
|
2 |
|
Bedrooms Above Ground
|
3 |
|
Bedrooms Below Ground
|
1 |
|
Bedrooms Total
|
4 |
|
Appliances
|
Garage Door Opener Remote(s), Dishwasher, Dryer, Garage Door Opener, Two Stoves, Washer, Window Coverings, Two Refrigerators |
|
Architectural Style
|
Bungalow |
|
Basement Development
|
Finished |
|
Basement Features
|
Separate Entrance |
|
Basement Type
|
N/a (finished) |
|
Construction Style Attachment
|
Detached |
|
Cooling Type
|
Central Air Conditioning |
|
Exterior Finish
|
Brick, Brick Facing |
|
Flooring Type
|
Hardwood, Carpeted, Tile |
|
Foundation Type
|
Concrete |
|
Heating Fuel
|
Natural Gas |
|
Heating Type
|
Forced Air |
|
Stories Total
|
1 |
|
Size Interior
|
1100 - 1500 Sqft |
|
Type
|
House |
|
Utility Water
|
Municipal Water |
Parking
Land
|
Acreage
|
No |
|
Fence Type
|
Fenced Yard |
|
Land Amenities
|
Place Of Worship, Public Transit, Schools |
|
Sewer
|
Sanitary Sewer |
|
Size Depth
|
110 Ft |
|
Size Frontage
|
45 Ft ,6 In |
|
Size Irregular
|
45.5 X 110 Ft |
|
Size Total Text
|
45.5 X 110 Ft |
Rooms
| Level |
Type |
Length |
Width |
Dimensions |
|
Basement |
Living Room |
5.58 m |
3.24 m |
5.58 m x 3.24 m |
|
Basement |
Kitchen |
3.93 m |
3.19 m |
3.93 m x 3.19 m |
|
Basement |
Bedroom |
7.26 m |
3.8 m |
7.26 m x 3.8 m |
|
Main Level |
Living Room |
6.24 m |
4.74 m |
6.24 m x 4.74 m |
|
Main Level |
Dining Room |
6.24 m |
4.74 m |
6.24 m x 4.74 m |
|
Main Level |
Kitchen |
5.34 m |
3.14 m |
5.34 m x 3.14 m |
|
Main Level |
Primary Bedroom |
3.91 m |
3.4 m |
3.91 m x 3.4 m |
|
Main Level |
Bedroom 2 |
3.32 m |
3.13 m |
3.32 m x 3.13 m |
|
Main Level |
Bedroom 3 |
3.19 m |
3.08 m |
3.19 m x 3.08 m |
https://www.realtor.ca/real-estate/28912188/27-grassington-crescent-toronto-woburn-woburn
