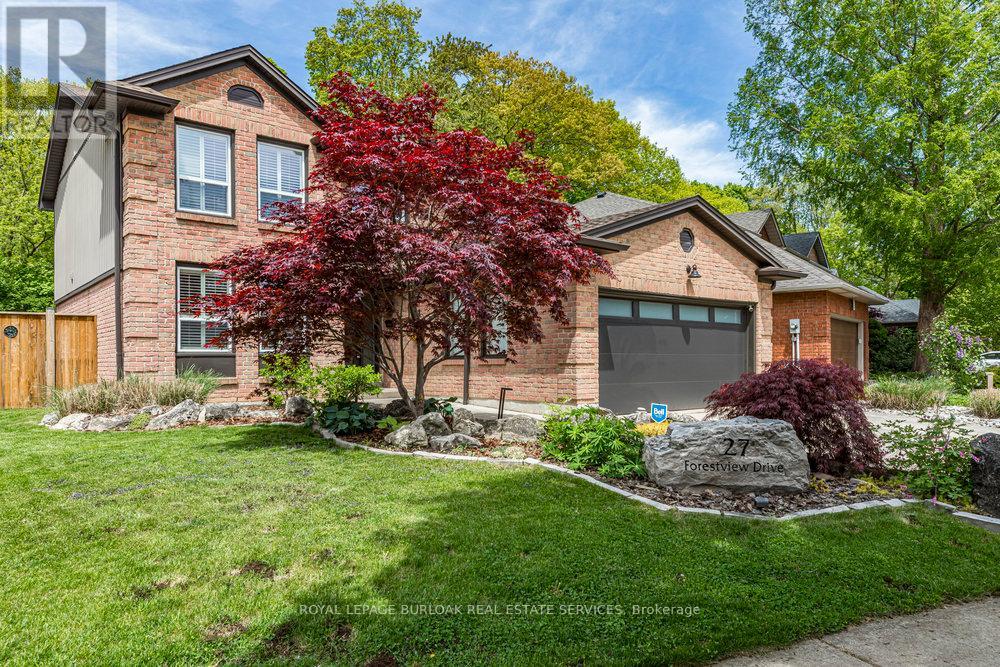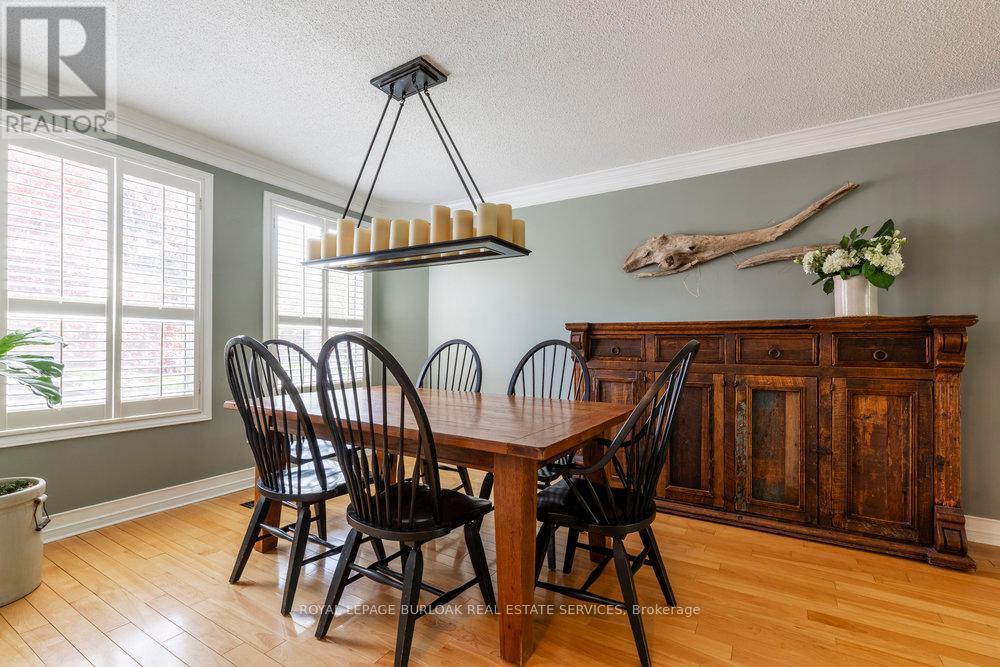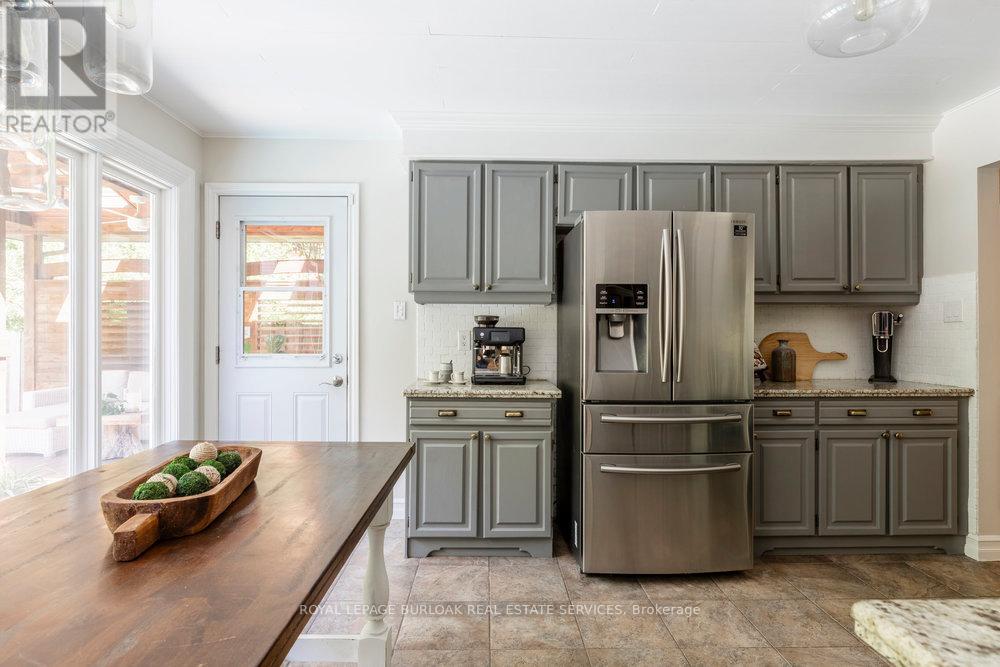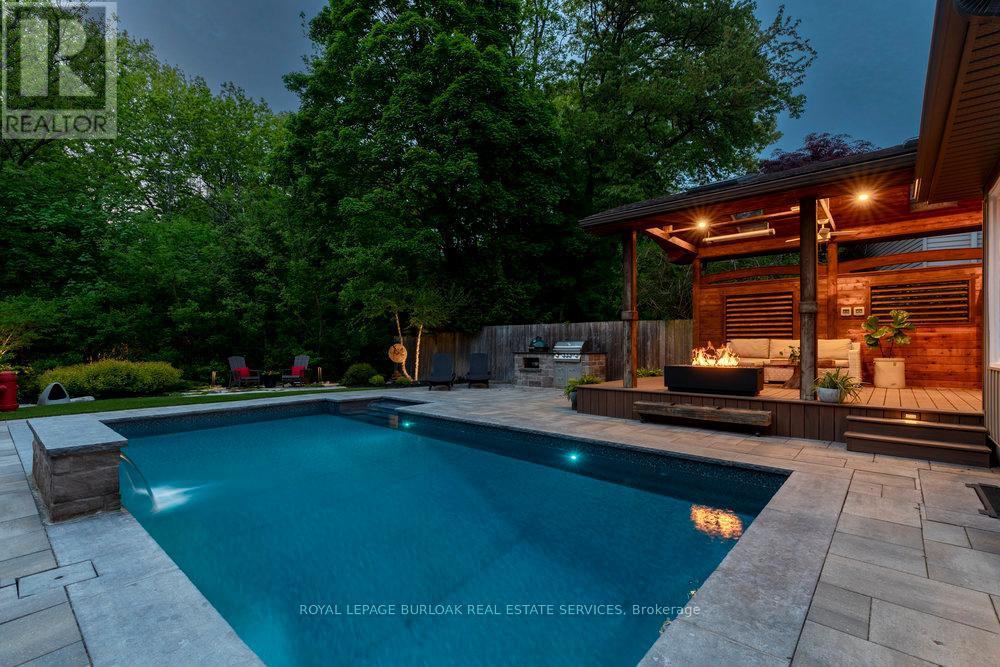27 Forestview Drive Hamilton (Dundas), Ontario L9H 6M9
$1,349,900
Discover your family's dream home in charming Dundas! Nestled on a stunning ravine lot, this beautiful residence is designed for moderns family living, Step inside to find a warm, inviting space, fully updated and move-in ready. The main floor offers a spacious living and dinging area, a lovely kitchen with a built-in breakfast nook, and a fantastic family room with a gorgeous gas fireplace. Enjoy the convenience of a 2-piece bathroom, inside garage entry, and main floor laundry. Upstairs, explore four generous bedrooms and two fully renovated bathrooms. The primary suite boasts breathtaking backyard views, a walk-in closet, and a luxurious 4-piece ensuite. The fully finished basement provides extra space with a cozy rec room featuring a gas fireplace and two versatile rooms perfect for an office, playroom, or guest room. The true gem of this home is the spectacular backyard. With a saltwater pool, water feature, gorgeous patio, covered porch, and built-in BBQ area, it's designed for unforgettable summer entertaining. Close to schools, parks, highway access, and amenities, this home is a dream come true. (id:41954)
Open House
This property has open houses!
2:00 pm
Ends at:4:00 pm
Property Details
| MLS® Number | X12169187 |
| Property Type | Single Family |
| Community Name | Dundas |
| Amenities Near By | Hospital, Park |
| Features | Wooded Area, Irregular Lot Size, Ravine, Backs On Greenbelt, Flat Site, Sump Pump |
| Parking Space Total | 4 |
| Pool Features | Salt Water Pool |
| Pool Type | Inground Pool |
| Structure | Deck, Patio(s) |
Building
| Bathroom Total | 3 |
| Bedrooms Above Ground | 4 |
| Bedrooms Total | 4 |
| Age | 31 To 50 Years |
| Amenities | Fireplace(s) |
| Appliances | Barbeque, Water Heater, Dishwasher, Dryer, Stove, Washer, Refrigerator |
| Basement Development | Finished |
| Basement Type | Full (finished) |
| Construction Style Attachment | Detached |
| Cooling Type | Central Air Conditioning |
| Exterior Finish | Brick, Vinyl Siding |
| Fireplace Present | Yes |
| Fireplace Total | 2 |
| Flooring Type | Hardwood, Laminate |
| Foundation Type | Unknown |
| Half Bath Total | 1 |
| Heating Fuel | Natural Gas |
| Heating Type | Forced Air |
| Stories Total | 2 |
| Size Interior | 1500 - 2000 Sqft |
| Type | House |
| Utility Water | Municipal Water |
Parking
| Attached Garage | |
| Garage |
Land
| Acreage | No |
| Fence Type | Fenced Yard |
| Land Amenities | Hospital, Park |
| Sewer | Sanitary Sewer |
| Size Depth | 104 Ft ,6 In |
| Size Frontage | 50 Ft ,3 In |
| Size Irregular | 50.3 X 104.5 Ft |
| Size Total Text | 50.3 X 104.5 Ft|under 1/2 Acre |
Rooms
| Level | Type | Length | Width | Dimensions |
|---|---|---|---|---|
| Second Level | Bathroom | 3.4 m | 2.29 m | 3.4 m x 2.29 m |
| Second Level | Bathroom | 2.91 m | 1.51 m | 2.91 m x 1.51 m |
| Second Level | Primary Bedroom | 3.52 m | 7.75 m | 3.52 m x 7.75 m |
| Second Level | Bedroom | 3.59 m | 3.23 m | 3.59 m x 3.23 m |
| Second Level | Bedroom | 3.33 m | 4.65 m | 3.33 m x 4.65 m |
| Second Level | Bedroom | 3.3 m | 3.03 m | 3.3 m x 3.03 m |
| Basement | Recreational, Games Room | 7.25 m | 8.35 m | 7.25 m x 8.35 m |
| Basement | Den | 3.06 m | 2.86 m | 3.06 m x 2.86 m |
| Basement | Office | 3.58 m | 3.26 m | 3.58 m x 3.26 m |
| Basement | Utility Room | 4.08 m | 3.91 m | 4.08 m x 3.91 m |
| Ground Level | Living Room | 3.34 m | 3.78 m | 3.34 m x 3.78 m |
| Ground Level | Dining Room | 3.35 m | 5.22 m | 3.35 m x 5.22 m |
| Ground Level | Kitchen | 3.63 m | 4.37 m | 3.63 m x 4.37 m |
| Ground Level | Family Room | 3.36 m | 5.33 m | 3.36 m x 5.33 m |
| Ground Level | Bathroom | 1.62 m | 1.3 m | 1.62 m x 1.3 m |
| Ground Level | Laundry Room | 3.43 m | 2.55 m | 3.43 m x 2.55 m |
https://www.realtor.ca/real-estate/28358156/27-forestview-drive-hamilton-dundas-dundas
Interested?
Contact us for more information












































