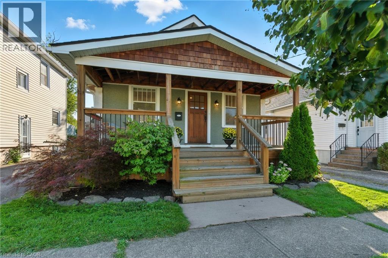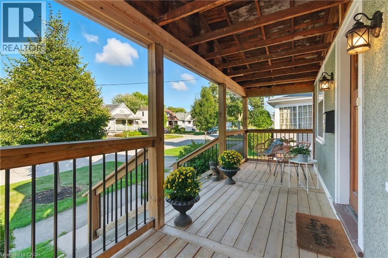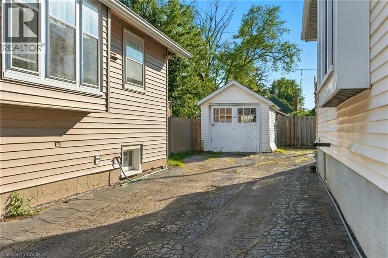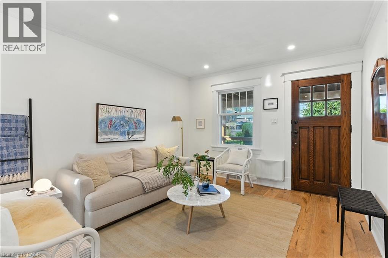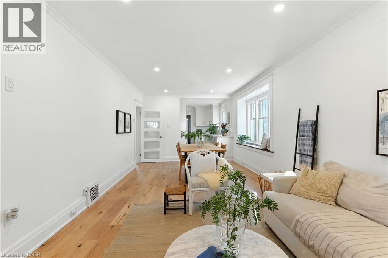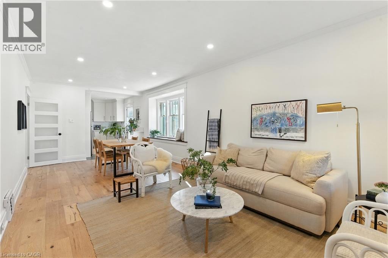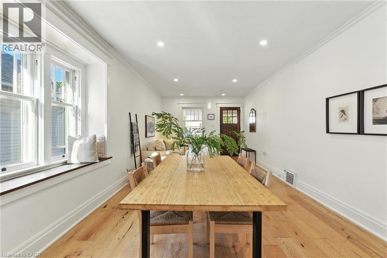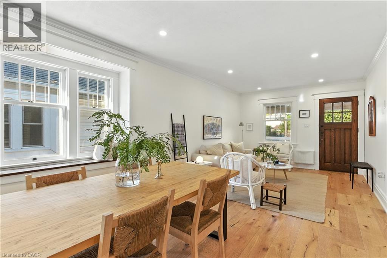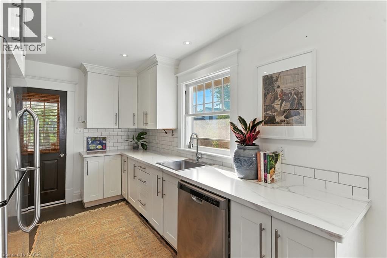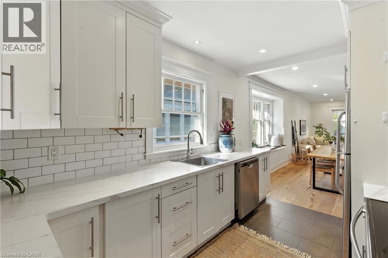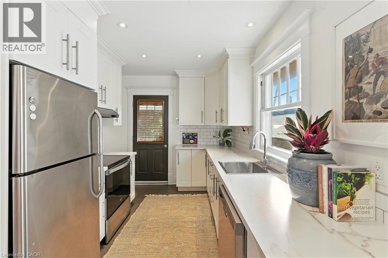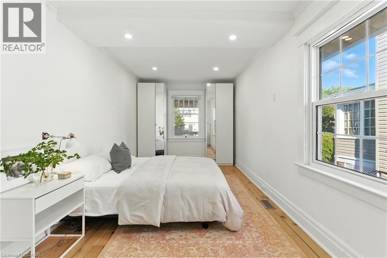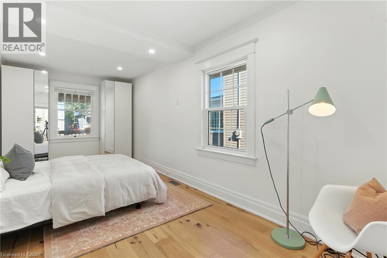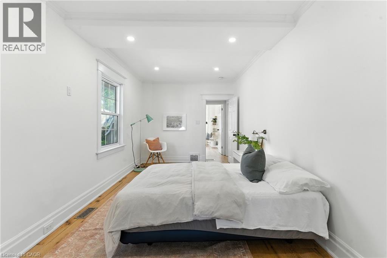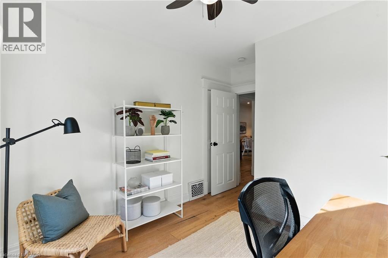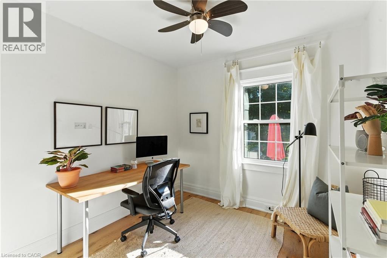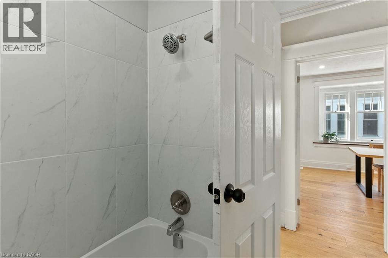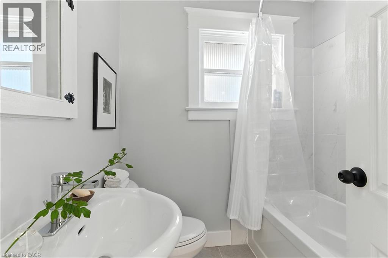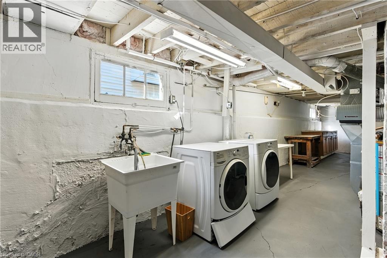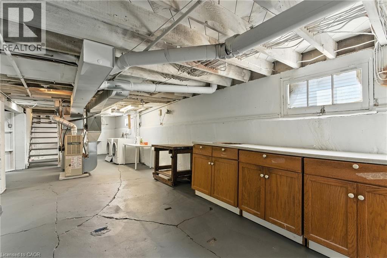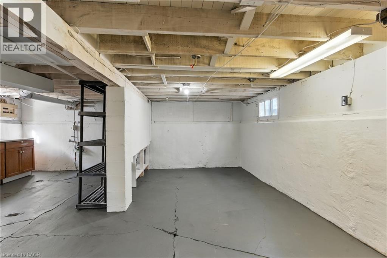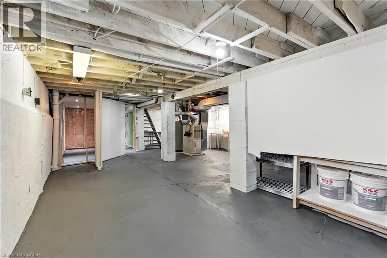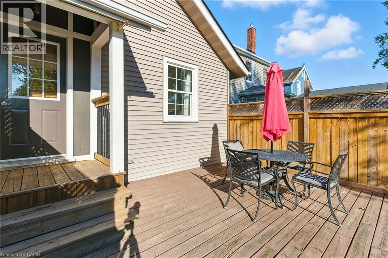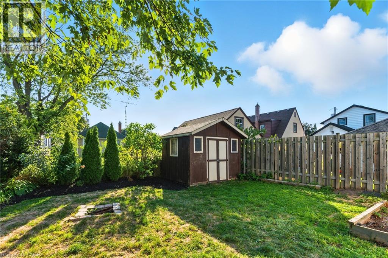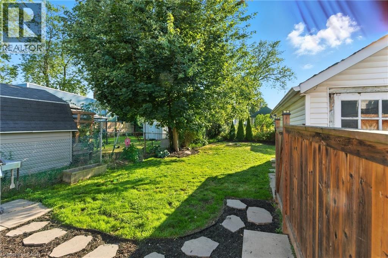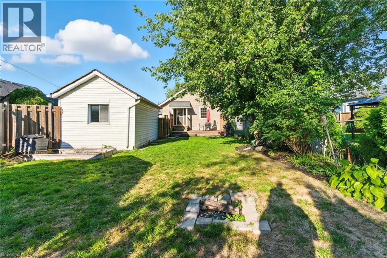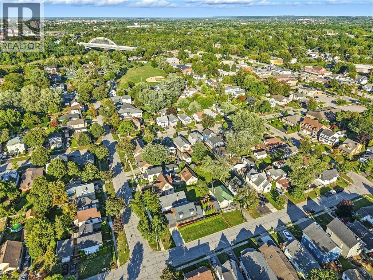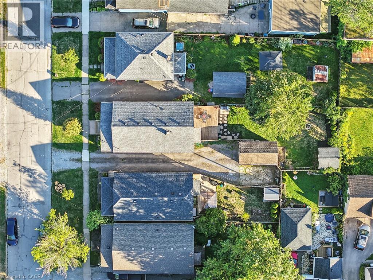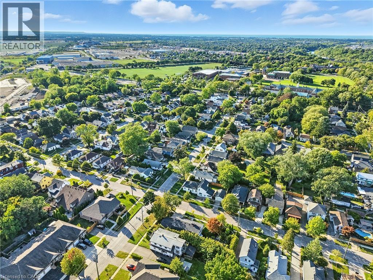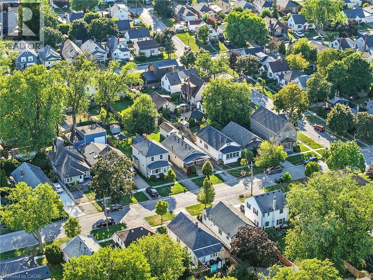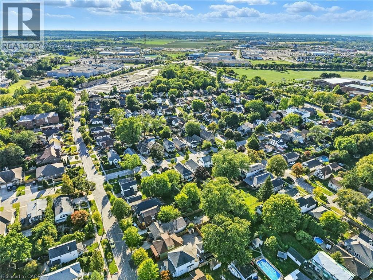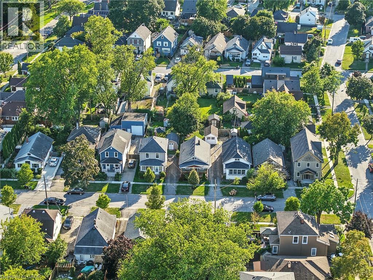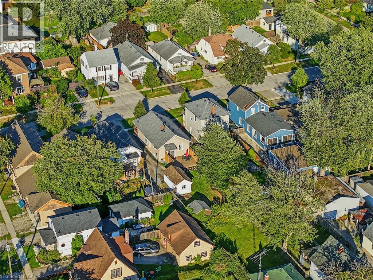2 Bedroom
1 Bathroom
800 sqft
Bungalow
Fireplace
Central Air Conditioning
Forced Air
$449,900
A rare opportunity to own in the thriving west end of St. Catharines, just steps from the GO Station and Ridley College, with parks, bus routes, shopping, and restaurants all nearby. This charming 2-bedroom home welcomes you with a wide front porch, perfect for morning coffee or an evening drink, leading into a bright, open-concept living space. The kitchen features modern appliances, complemented by fresh finishes throughout. Recent updates include new paint, a fully renovated bathroom, upgraded lighting, and engineered hardwood flooring, all giving the home a crisp, contemporary feel. Outside, the deep lot includes a cozy backyard deck ideal for BBQs or quiet relaxation, along with a detached single garage. Families will appreciate the nearby playground, while downtown amenities, Fourth Avenue shopping, the Performing Arts Centre, and the Meridian Centre are just a short walk or bike ride away. Additional highlights include a well-maintained furnace, non-smoking ownership, and easy commuter access to the 406. This home is an excellent choice for first-time buyers or anyone seeking a low-maintenance lifestyle in one of the city’s most convenient locations. (id:41954)
Property Details
|
MLS® Number
|
40771520 |
|
Property Type
|
Single Family |
|
Amenities Near By
|
Hospital |
|
Equipment Type
|
Water Heater |
|
Features
|
Paved Driveway, Shared Driveway |
|
Parking Space Total
|
2 |
|
Rental Equipment Type
|
Water Heater |
|
Structure
|
Porch |
Building
|
Bathroom Total
|
1 |
|
Bedrooms Above Ground
|
2 |
|
Bedrooms Total
|
2 |
|
Appliances
|
Dishwasher, Dryer, Refrigerator, Stove, Washer |
|
Architectural Style
|
Bungalow |
|
Basement Development
|
Partially Finished |
|
Basement Type
|
Full (partially Finished) |
|
Constructed Date
|
1928 |
|
Construction Material
|
Wood Frame |
|
Construction Style Attachment
|
Detached |
|
Cooling Type
|
Central Air Conditioning |
|
Exterior Finish
|
Vinyl Siding, Wood |
|
Fireplace Present
|
Yes |
|
Fireplace Total
|
1 |
|
Heating Type
|
Forced Air |
|
Stories Total
|
1 |
|
Size Interior
|
800 Sqft |
|
Type
|
House |
|
Utility Water
|
Municipal Water |
Parking
Land
|
Access Type
|
Highway Access |
|
Acreage
|
No |
|
Land Amenities
|
Hospital |
|
Sewer
|
Municipal Sewage System |
|
Size Depth
|
132 Ft |
|
Size Frontage
|
34 Ft |
|
Size Total Text
|
Under 1/2 Acre |
|
Zoning Description
|
R1 |
Rooms
| Level |
Type |
Length |
Width |
Dimensions |
|
Main Level |
Bedroom |
|
|
9'4'' x 20'7'' |
|
Main Level |
Bedroom |
|
|
9'4'' x 11'10'' |
|
Main Level |
4pc Bathroom |
|
|
5'10'' x 6'4'' |
|
Main Level |
Living Room |
|
|
11'3'' x 24'9'' |
|
Main Level |
Kitchen |
|
|
11'3'' x 12'7'' |
https://www.realtor.ca/real-estate/28889621/27-dexter-street-st-catharines
