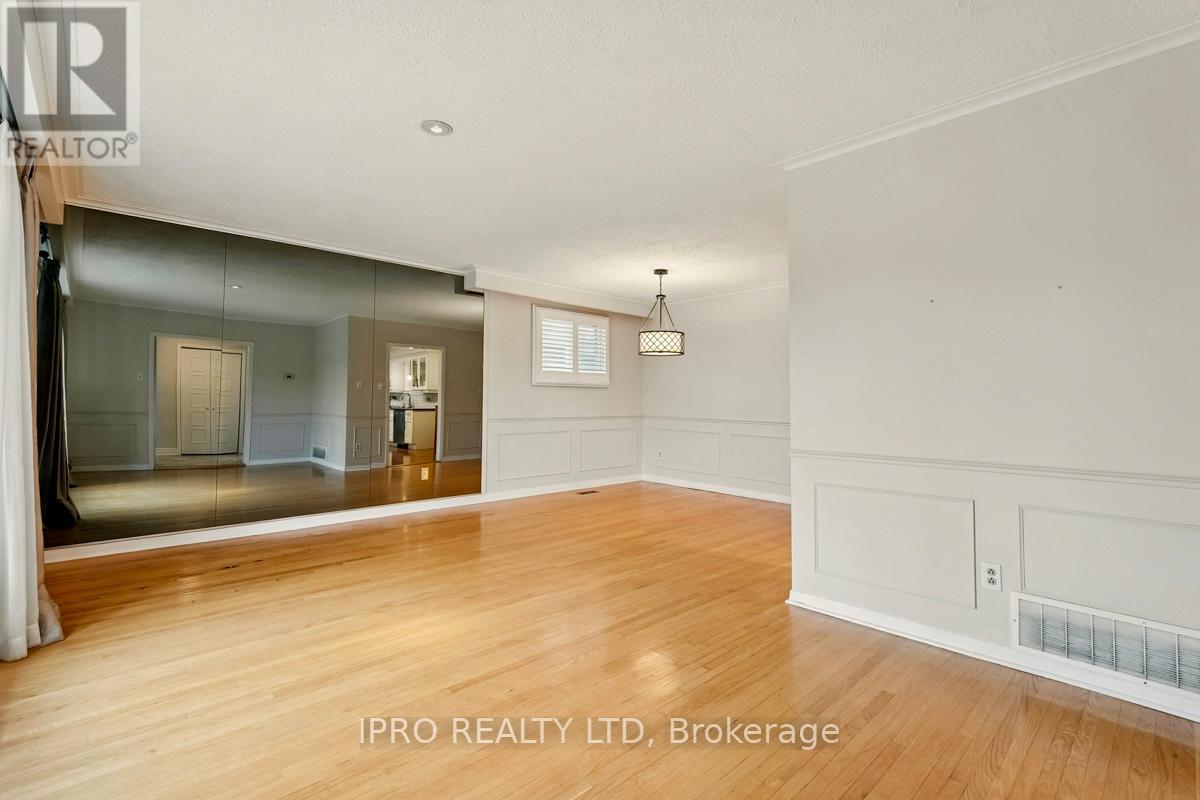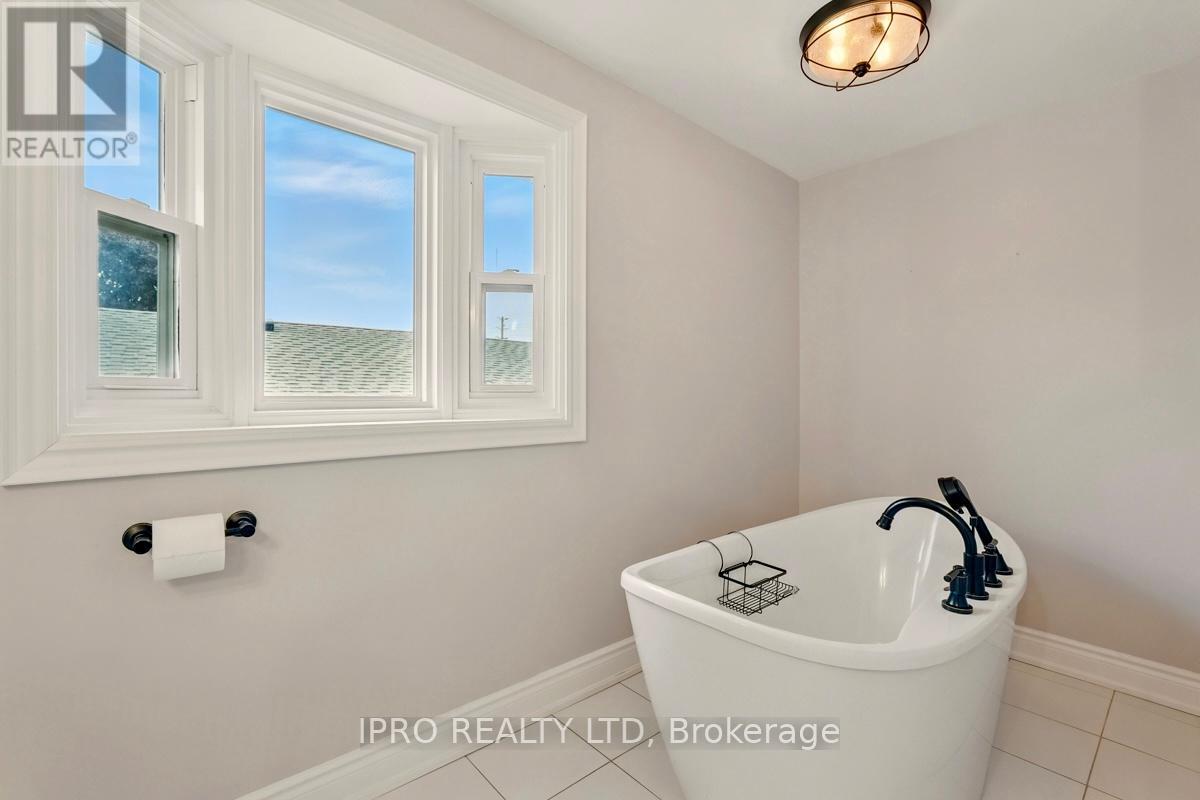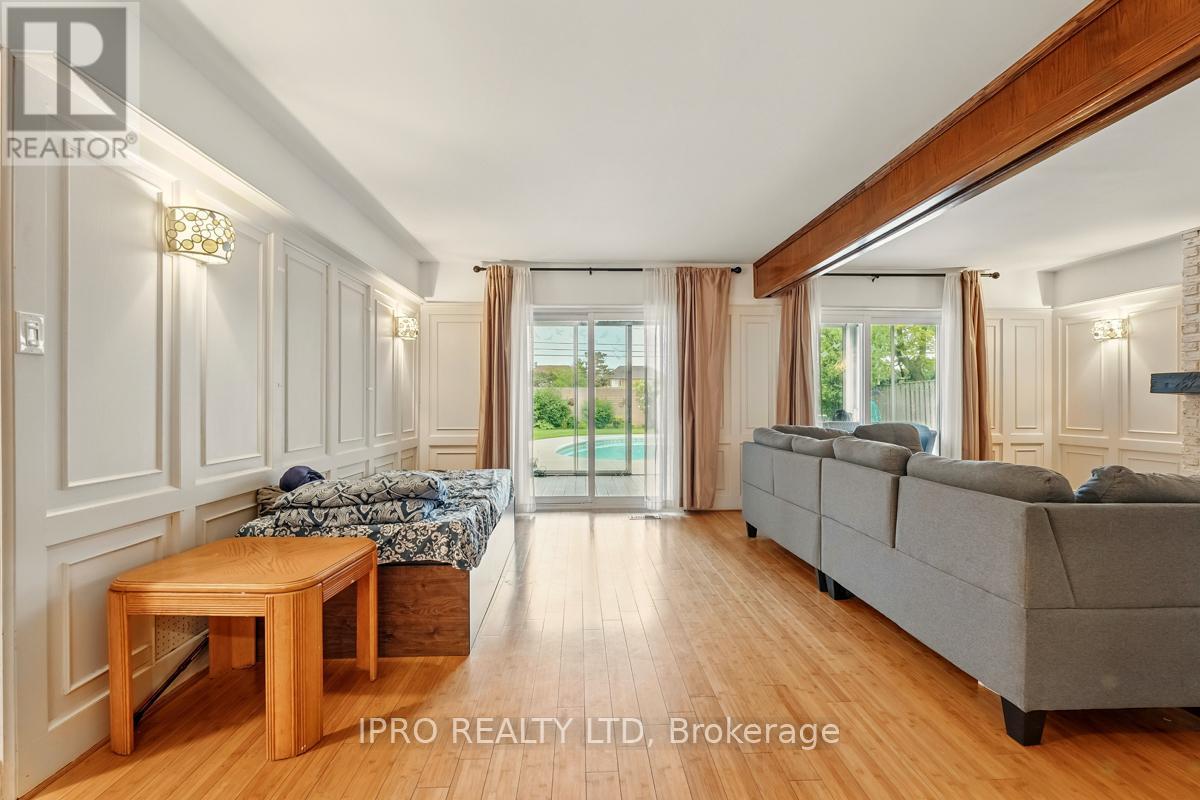27 Caldwell Crescent Brampton (Brampton East), Ontario L6W 1A2
$799,900
ABSOLUTELY STUNNING RENOVATED BUNGALOW 4 LEVEL BACKSPLIT IN PEEL VILLAGE! OVER $200K IN UPGRADES & A BACKYARD OASIS! This beautifully updated 4 BEDROOM, 3 BATHROOM home offers the perfect blend of MODERN FINISHES and COMFORTABLE FAMILY LIVING. CUSTOM EAT-IN KITCHEN with QUARTZ COUNTERS, SKYLIGHT, and PREMIUM APPLIANCES. Bright, open-concept living and dining areas lead into a SPACIOUS FAMILY ROOM with GAS FIREPLACE and WALKOUT to a CUSTOM 3-SEASON SOLARIUM perfect for relaxing or entertaining during warmer months. OVERSIZED PRIMARY BEDROOM with WALK-IN CLOSET & SPA-LIKE ENSUITE. FINISHED BASEMENT with SEPARATE ENTRANCE and extra storage. Step into your PRIVATE BACKYARD RETREAT featuring an IN-GROUND POOL (SOLAR HEATED), HOT TUB, and BEAUTIFULLY LANDSCAPED YARD. Located in SOUGHT-AFTER PEEL VILLAGECLOSE TO PARKS, TRAILS, SCHOOLS, BRAMPTON GOLF CLUB & MINUTES TO HWY 410/407/401, SHOPPERS WORLD, COSTCO, SHERIDAN COLLEGE & MORE! THIS ONE WONT LAST! (id:41954)
Open House
This property has open houses!
4:00 pm
Ends at:6:00 pm
4:00 pm
Ends at:6:00 pm
2:00 pm
Ends at:4:00 pm
2:00 pm
Ends at:4:00 pm
4:00 pm
Ends at:6:00 pm
Property Details
| MLS® Number | W12194255 |
| Property Type | Single Family |
| Community Name | Brampton East |
| Amenities Near By | Park, Public Transit, Schools, Place Of Worship |
| Community Features | School Bus |
| Parking Space Total | 3 |
| Pool Type | Inground Pool |
Building
| Bathroom Total | 3 |
| Bedrooms Above Ground | 4 |
| Bedrooms Total | 4 |
| Appliances | Dishwasher, Dryer, Microwave, Stove, Washer, Refrigerator |
| Basement Development | Finished |
| Basement Features | Separate Entrance, Walk Out |
| Basement Type | N/a (finished) |
| Construction Style Attachment | Detached |
| Construction Style Split Level | Backsplit |
| Cooling Type | Central Air Conditioning |
| Exterior Finish | Aluminum Siding, Brick |
| Fireplace Present | Yes |
| Foundation Type | Poured Concrete |
| Heating Fuel | Natural Gas |
| Heating Type | Forced Air |
| Size Interior | 2000 - 2500 Sqft |
| Type | House |
| Utility Water | Municipal Water |
Parking
| Attached Garage | |
| Garage |
Land
| Acreage | No |
| Land Amenities | Park, Public Transit, Schools, Place Of Worship |
| Sewer | Sanitary Sewer |
| Size Depth | 149 Ft |
| Size Frontage | 50 Ft |
| Size Irregular | 50 X 149 Ft |
| Size Total Text | 50 X 149 Ft |
Rooms
| Level | Type | Length | Width | Dimensions |
|---|---|---|---|---|
| Lower Level | Solarium | 3 m | 5.93 m | 3 m x 5.93 m |
| Lower Level | Family Room | 7.83 m | 6.93 m | 7.83 m x 6.93 m |
| Lower Level | Bedroom 4 | 6.68 m | 3.84 m | 6.68 m x 3.84 m |
| Lower Level | Primary Bedroom | 6.77 m | 5.29 m | 6.77 m x 5.29 m |
| Main Level | Living Room | 3.82 m | 5.56 m | 3.82 m x 5.56 m |
| Main Level | Dining Room | 4.36 m | 3.64 m | 4.36 m x 3.64 m |
| Main Level | Kitchen | 3.37 m | 7.77 m | 3.37 m x 7.77 m |
| Main Level | Foyer | 2.79 m | 2.59 m | 2.79 m x 2.59 m |
| Upper Level | Bedroom 2 | 3.92 m | 3.74 m | 3.92 m x 3.74 m |
| Upper Level | Bedroom 3 | 5.67 m | 2.61 m | 5.67 m x 2.61 m |
| Upper Level | Recreational, Games Room | 7.08 m | 5.04 m | 7.08 m x 5.04 m |
Utilities
| Electricity | Installed |
| Sewer | Installed |
Interested?
Contact us for more information











































