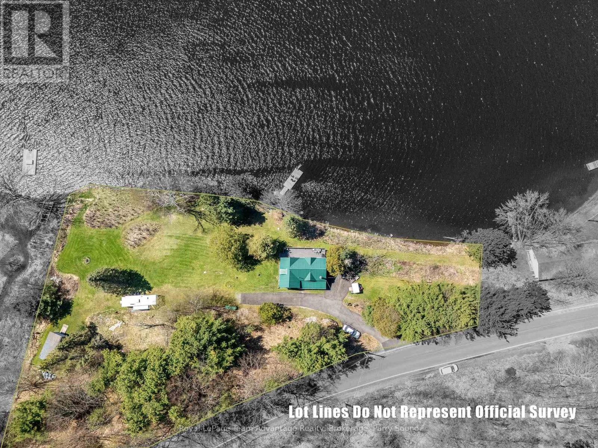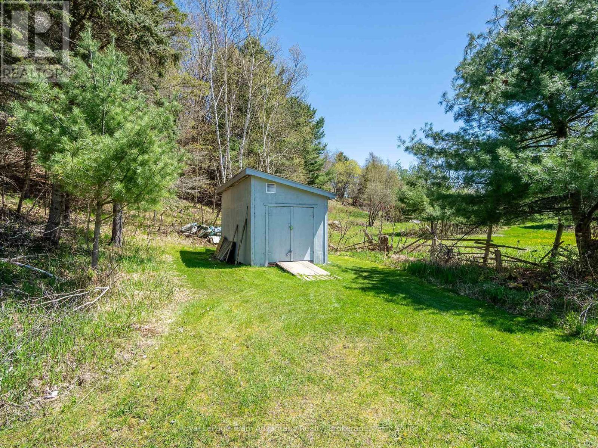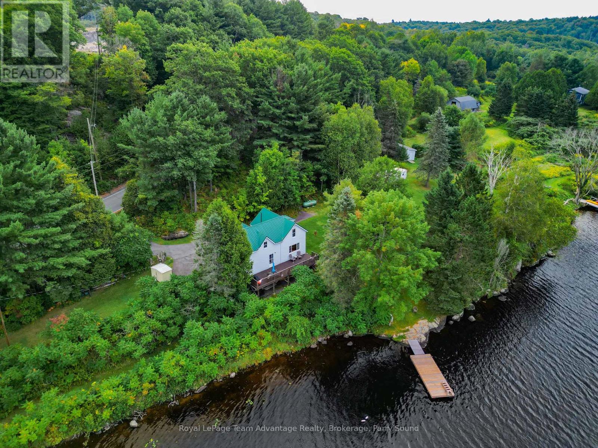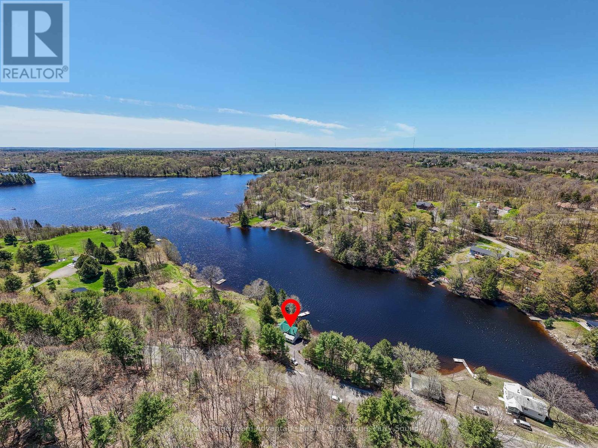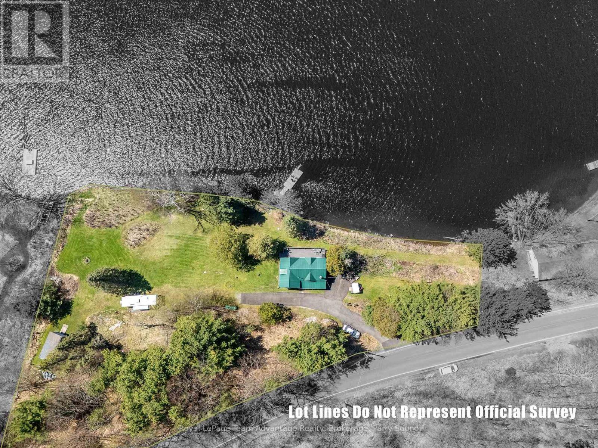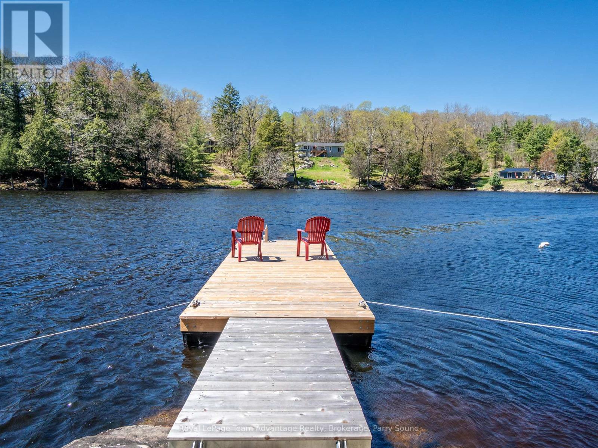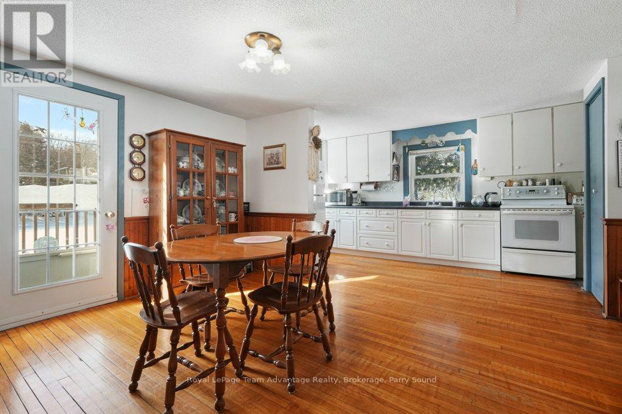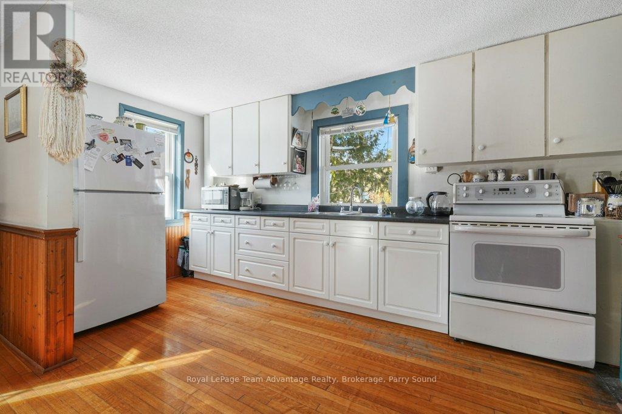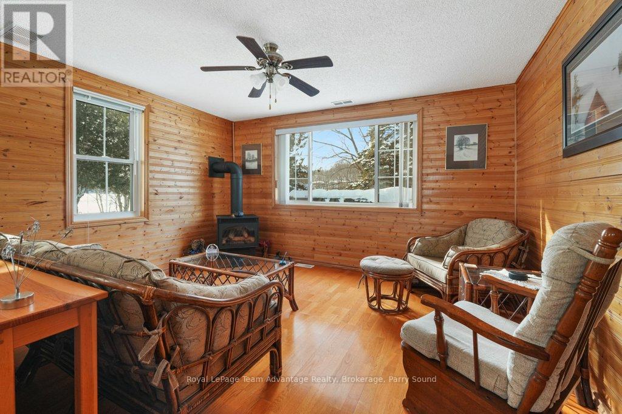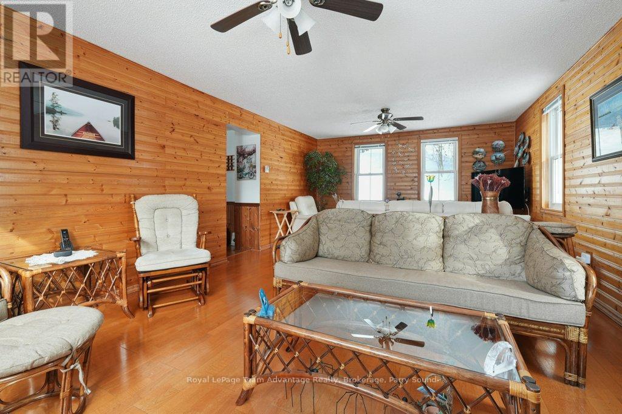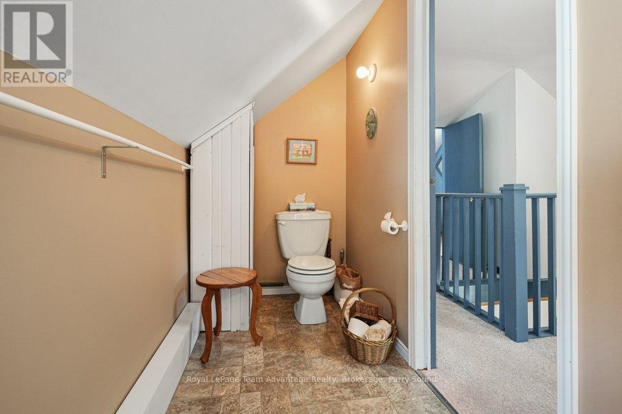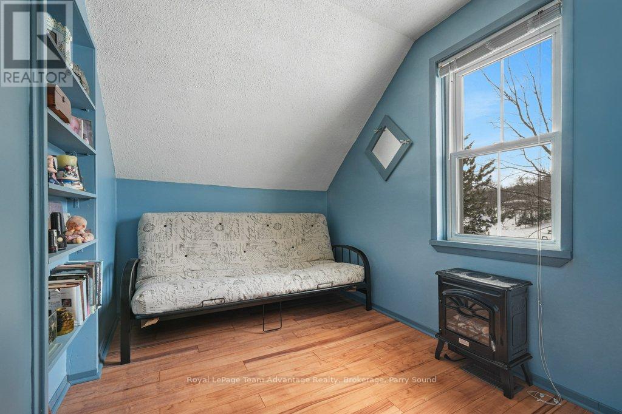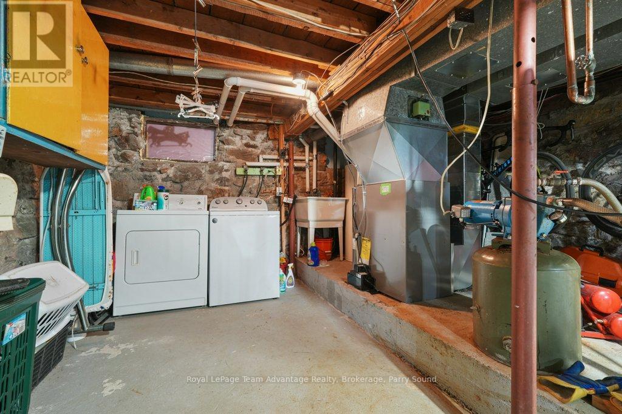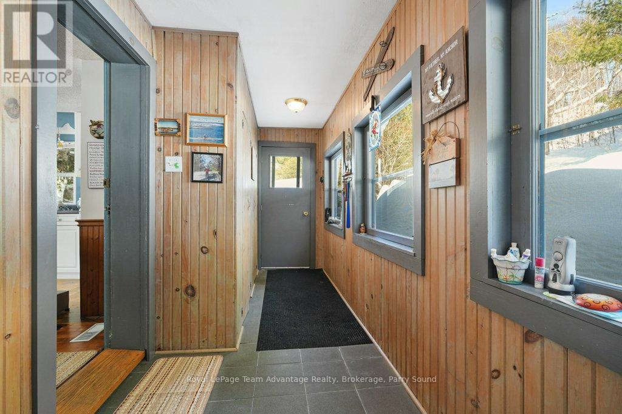3 Bedroom
2 Bathroom
1100 - 1500 sqft
Fireplace
Window Air Conditioner
Forced Air
Waterfront
$849,000
Mill Lake Hideaway 420 ft of Sunset Shoreline. Welcome to this charming year-round home on beautiful Mill Lake, just minutes from Parry Sound. Perfectly balancing historic character with modern comfort, this property offers 420 feet of waterfront on a private 1.06-acre lot. A paved driveway leads to an inviting foyer and an open-concept kitchen and dining area that opens onto a spacious deckideal for taking in the sweeping lake views. The bright living room, warmed by a propane fireplace, is surrounded by windows that fill the space with natural light. Upstairs, you'll find three comfortable bedrooms and a four-piece bathroom. The level lot enjoys western exposure, a sandy beach area, and a dock. Everything you need for easy, relaxed lakeside living. Additional features include a 32-foot Layton trailer with two queen beds, a kitchen, and a three-piece bathroom, perfect for visiting guestsand a 10' x 20' utility shed for extra storage.Mill Lake, part of a scenic three-lake chain, offers endless opportunities for kayaking, canoeing, and boating. With Parry Sounds shops, dining, theatre, and the soon-to-be-completed West Parry Sound Recreation Centre just minutes away, this property offers both tranquility and convenience. Take a walk around, you'll quickly see why this is a place youll want to call home. (id:41954)
Property Details
|
MLS® Number
|
X10436444 |
|
Property Type
|
Single Family |
|
Community Name
|
McDougall |
|
Easement
|
Unknown |
|
Equipment Type
|
Propane Tank |
|
Features
|
Sloping, Level |
|
Parking Space Total
|
6 |
|
Rental Equipment Type
|
Propane Tank |
|
Structure
|
Deck, Dock |
|
View Type
|
View Of Water, Lake View, Unobstructed Water View |
|
Water Front Name
|
Mill Lake |
|
Water Front Type
|
Waterfront |
Building
|
Bathroom Total
|
2 |
|
Bedrooms Above Ground
|
3 |
|
Bedrooms Total
|
3 |
|
Amenities
|
Fireplace(s) |
|
Appliances
|
Water Heater, Dryer, Freezer, Microwave, Stove, Washer, Window Coverings, Refrigerator |
|
Basement Features
|
Walk Out, Walk-up |
|
Basement Type
|
N/a |
|
Construction Style Attachment
|
Detached |
|
Cooling Type
|
Window Air Conditioner |
|
Exterior Finish
|
Vinyl Siding |
|
Fire Protection
|
Smoke Detectors |
|
Fireplace Present
|
Yes |
|
Foundation Type
|
Stone, Block |
|
Half Bath Total
|
1 |
|
Heating Fuel
|
Propane |
|
Heating Type
|
Forced Air |
|
Stories Total
|
2 |
|
Size Interior
|
1100 - 1500 Sqft |
|
Type
|
House |
|
Utility Water
|
Lake/river Water Intake |
Parking
Land
|
Access Type
|
Year-round Access, Private Docking |
|
Acreage
|
No |
|
Sewer
|
Septic System |
|
Size Depth
|
206 Ft |
|
Size Frontage
|
420 Ft |
|
Size Irregular
|
420 X 206 Ft |
|
Size Total Text
|
420 X 206 Ft|1/2 - 1.99 Acres |
|
Zoning Description
|
Wf1 |
Rooms
| Level |
Type |
Length |
Width |
Dimensions |
|
Second Level |
Other |
4.7 m |
2.97 m |
4.7 m x 2.97 m |
|
Second Level |
Primary Bedroom |
3.96 m |
3.96 m |
3.96 m x 3.96 m |
|
Second Level |
Bedroom |
2.77 m |
3.66 m |
2.77 m x 3.66 m |
|
Second Level |
Bathroom |
3.73 m |
2.26 m |
3.73 m x 2.26 m |
|
Second Level |
Bedroom |
3.96 m |
2.18 m |
3.96 m x 2.18 m |
|
Basement |
Other |
9.93 m |
4.37 m |
9.93 m x 4.37 m |
|
Main Level |
Kitchen |
2.21 m |
4.47 m |
2.21 m x 4.47 m |
|
Main Level |
Dining Room |
4.34 m |
4.47 m |
4.34 m x 4.47 m |
|
Main Level |
Living Room |
3.99 m |
6.25 m |
3.99 m x 6.25 m |
|
Main Level |
Bathroom |
1.5 m |
1.7 m |
1.5 m x 1.7 m |
|
Main Level |
Other |
4.55 m |
1.7 m |
4.55 m x 1.7 m |
Utilities
|
Electricity
|
Installed |
|
Wireless
|
Available |
https://www.realtor.ca/real-estate/27340659/27-burnside-bridge-road-mcdougall-mcdougall




