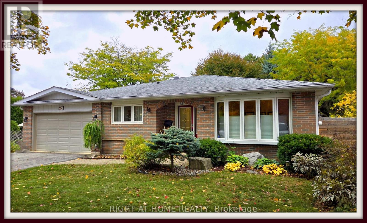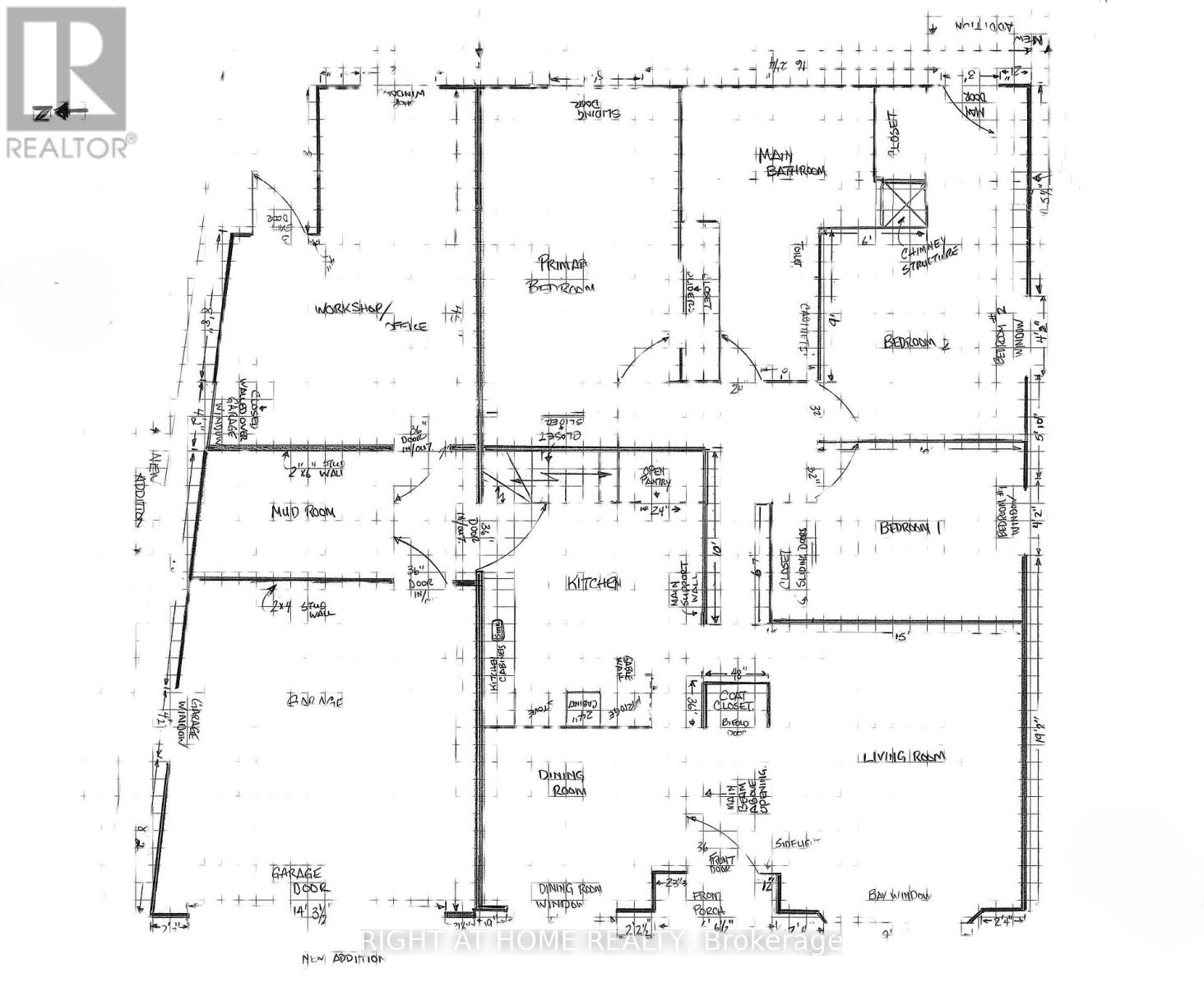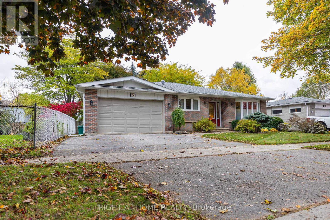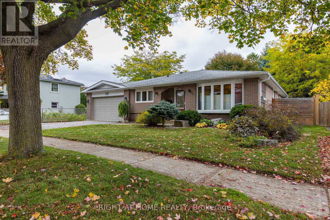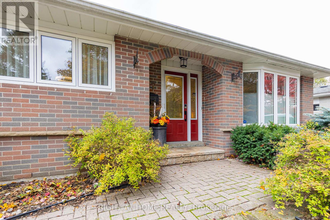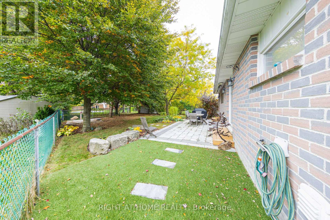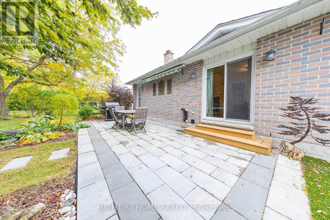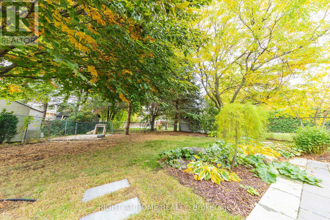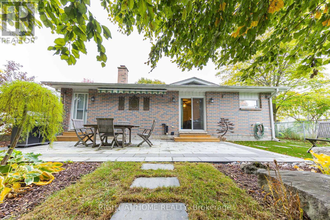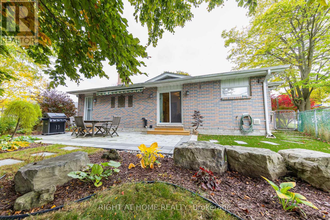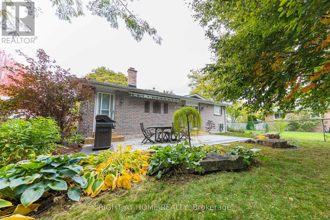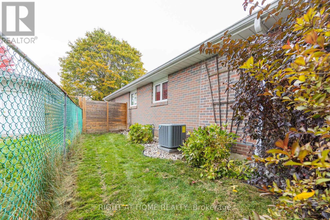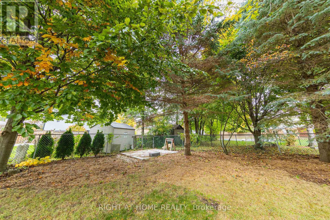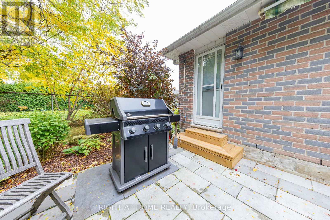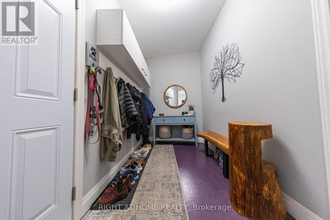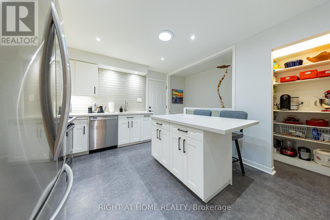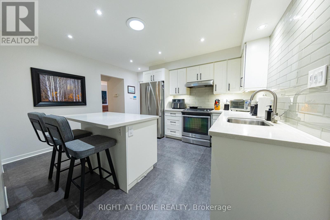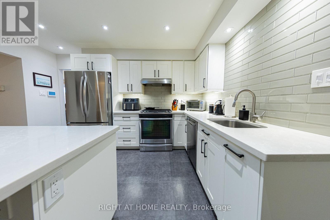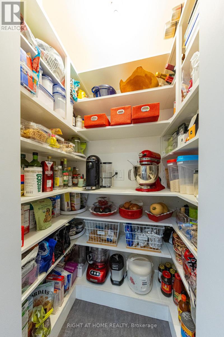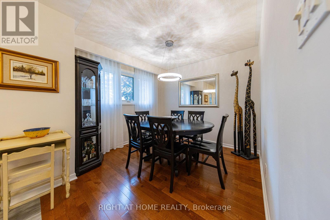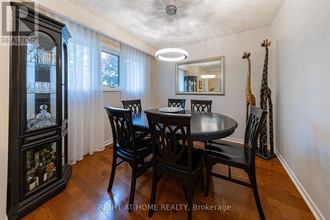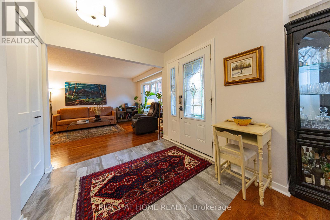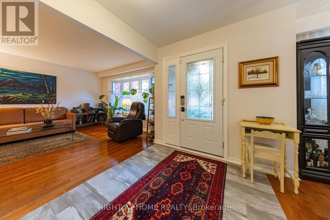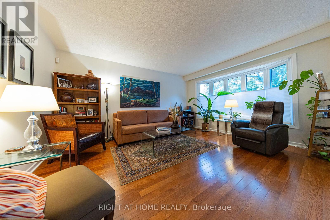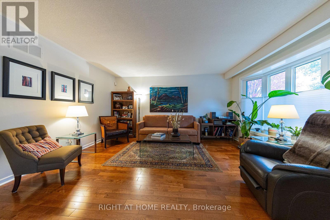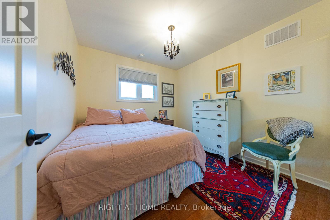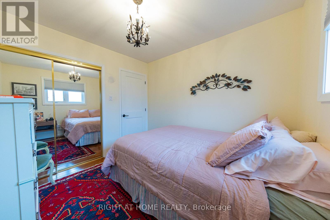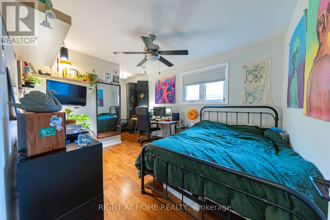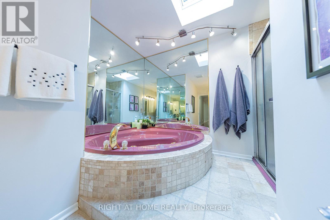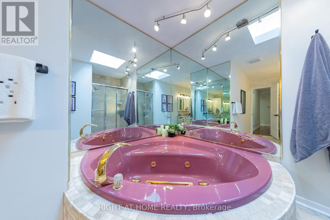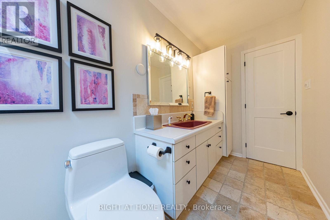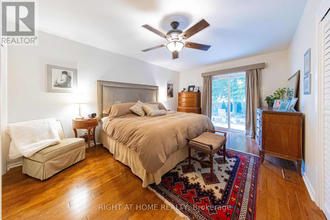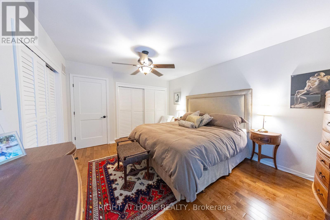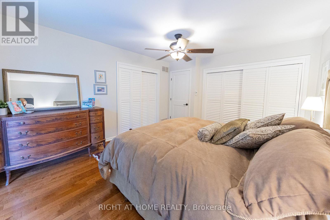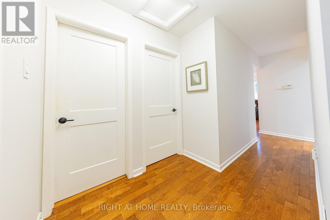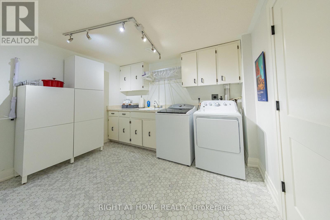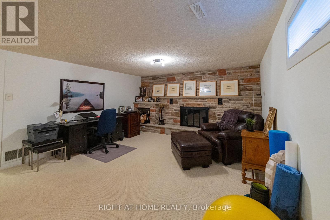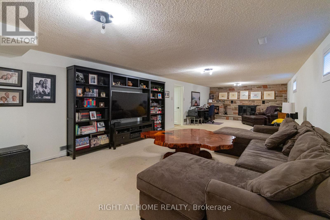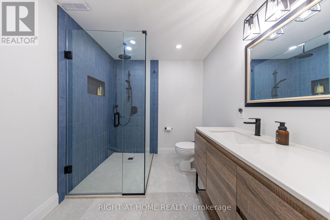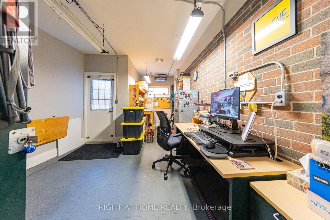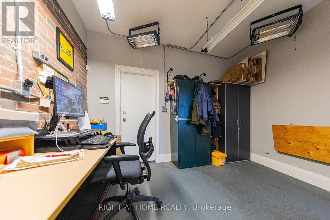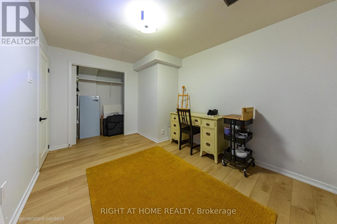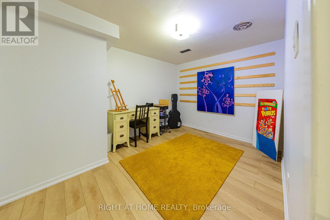4 Bedroom
2 Bathroom
1500 - 2000 sqft
Bungalow
Fireplace
Central Air Conditioning
Forced Air
$1,100,000
** WOW-WOW-WOW ** Very pretty classic Bungalow in the Heart of Old Aurora ** Newer Kitchen w/Corian Counters & Island + Backsplash ** Hollywood Bath ** 3 Walkouts ** Hardwoods Thru-out ** New Gas Furnace + CAC ** Quality S/S Appliances ** Wall-Wall Stone Fireplace ** Beautiful Landscaping ** Huge Patio ** Large Addition off Kitchen for workshop/office/studio ** Fully Finished Bsmt w/4th bedroom & Newer 3 pc bath reno ** Beautiful Treed Lot ** Mudroom + Steps to Trails ** (id:41954)
Property Details
|
MLS® Number
|
N12477297 |
|
Property Type
|
Single Family |
|
Community Name
|
Aurora Heights |
|
Amenities Near By
|
Park |
|
Community Features
|
Community Centre |
|
Equipment Type
|
Water Heater |
|
Features
|
Irregular Lot Size |
|
Parking Space Total
|
4 |
|
Rental Equipment Type
|
Water Heater |
Building
|
Bathroom Total
|
2 |
|
Bedrooms Above Ground
|
3 |
|
Bedrooms Below Ground
|
1 |
|
Bedrooms Total
|
4 |
|
Age
|
31 To 50 Years |
|
Amenities
|
Fireplace(s) |
|
Appliances
|
Garage Door Opener Remote(s), Central Vacuum, Water Heater, Water Meter, Water Softener, Dishwasher, Dryer, Stove, Washer, Refrigerator |
|
Architectural Style
|
Bungalow |
|
Basement Development
|
Finished |
|
Basement Type
|
N/a (finished) |
|
Construction Style Attachment
|
Detached |
|
Cooling Type
|
Central Air Conditioning |
|
Exterior Finish
|
Brick |
|
Fireplace Present
|
Yes |
|
Fireplace Total
|
1 |
|
Flooring Type
|
Laminate, Hardwood, Carpeted, Porcelain Tile |
|
Foundation Type
|
Concrete |
|
Heating Fuel
|
Natural Gas |
|
Heating Type
|
Forced Air |
|
Stories Total
|
1 |
|
Size Interior
|
1500 - 2000 Sqft |
|
Type
|
House |
|
Utility Water
|
Municipal Water |
Parking
Land
|
Acreage
|
No |
|
Fence Type
|
Fenced Yard |
|
Land Amenities
|
Park |
|
Sewer
|
Sanitary Sewer |
|
Size Depth
|
113 Ft ,3 In |
|
Size Frontage
|
60 Ft |
|
Size Irregular
|
60 X 113.3 Ft ; Rear: 37.80 |
|
Size Total Text
|
60 X 113.3 Ft ; Rear: 37.80 |
|
Zoning Description
|
Residential |
Rooms
| Level |
Type |
Length |
Width |
Dimensions |
|
Basement |
Bedroom 4 |
3.82 m |
2.75 m |
3.82 m x 2.75 m |
|
Basement |
Recreational, Games Room |
11.18 m |
4.34 m |
11.18 m x 4.34 m |
|
Basement |
Laundry Room |
3.59 m |
3.45 m |
3.59 m x 3.45 m |
|
Main Level |
Living Room |
4.68 m |
3.85 m |
4.68 m x 3.85 m |
|
Main Level |
Dining Room |
2.97 m |
2.8 m |
2.97 m x 2.8 m |
|
Main Level |
Kitchen |
4.13 m |
3.53 m |
4.13 m x 3.53 m |
|
Main Level |
Workshop |
7.5 m |
3.66 m |
7.5 m x 3.66 m |
|
Main Level |
Primary Bedroom |
4.78 m |
3.64 m |
4.78 m x 3.64 m |
|
Main Level |
Bedroom 2 |
3.65 m |
3.1 m |
3.65 m x 3.1 m |
|
Main Level |
Bedroom 3 |
3.11 m |
2.91 m |
3.11 m x 2.91 m |
Utilities
|
Cable
|
Installed |
|
Electricity
|
Installed |
|
Sewer
|
Installed |
https://www.realtor.ca/real-estate/29022029/27-bigwin-drive-aurora-aurora-heights-aurora-heights
