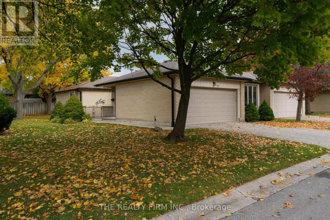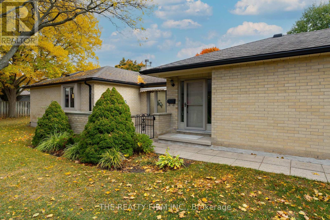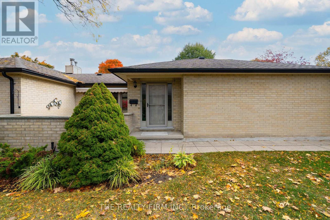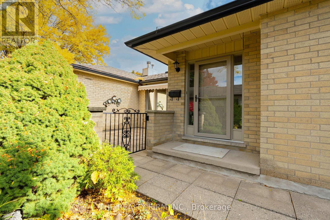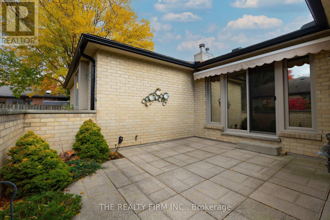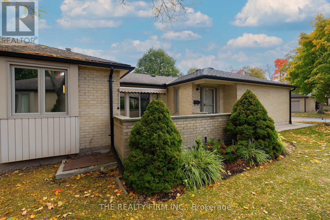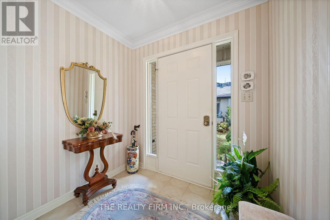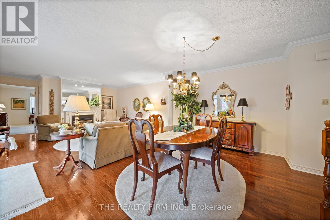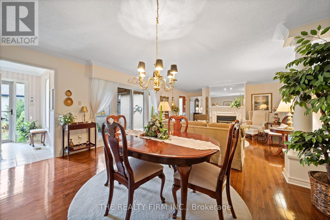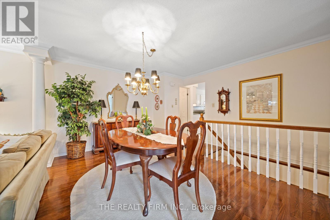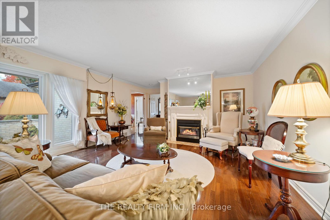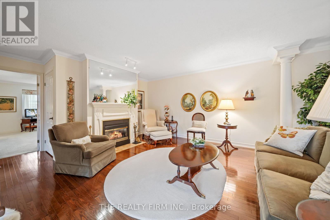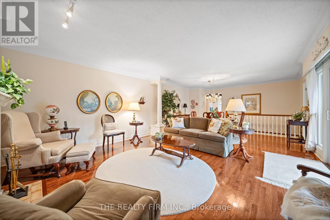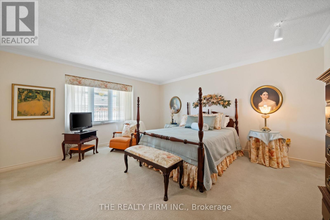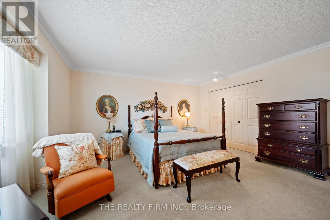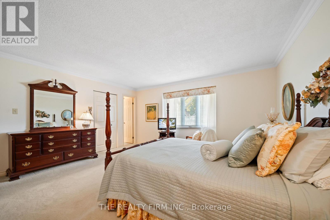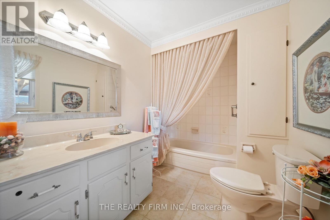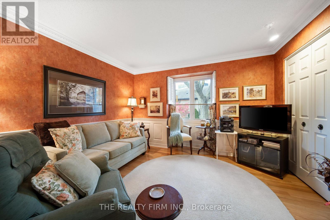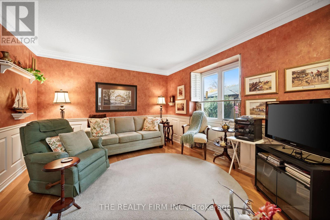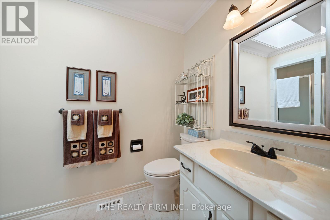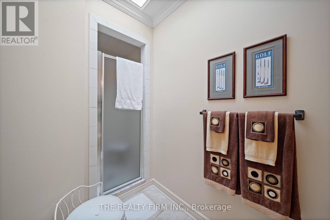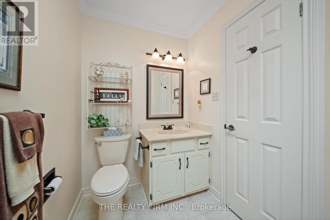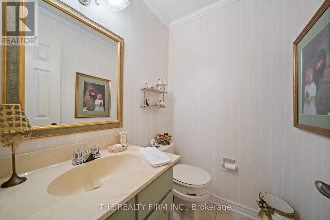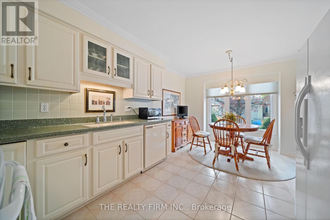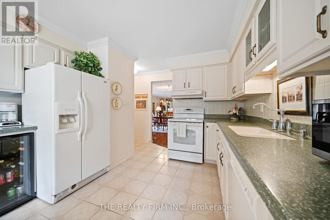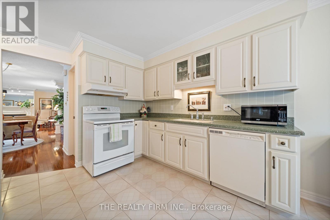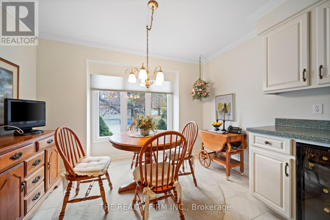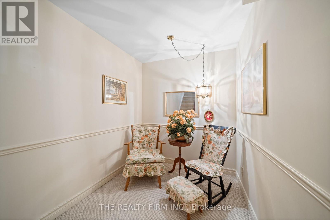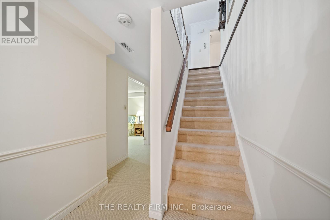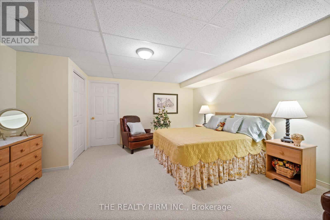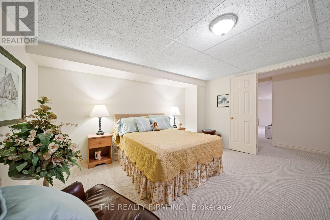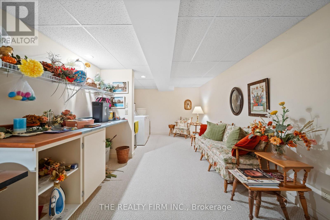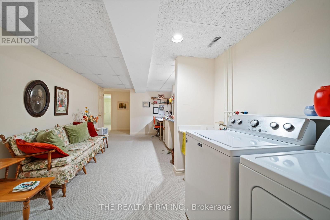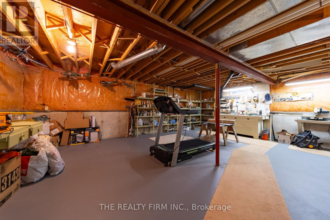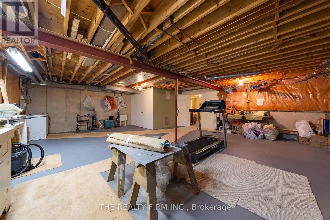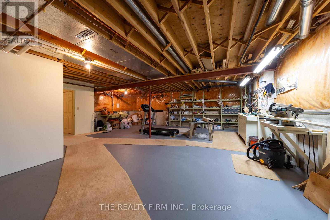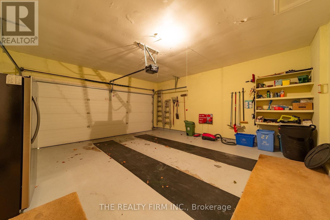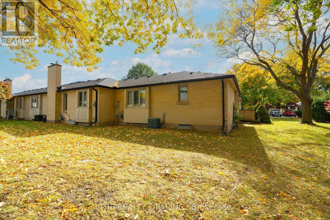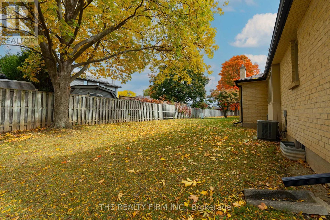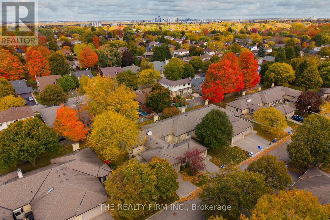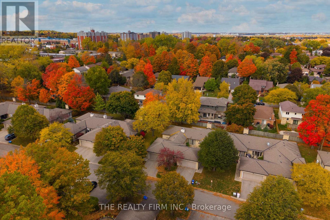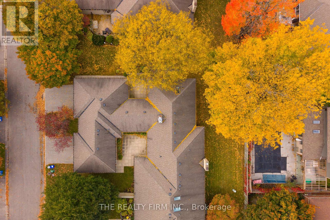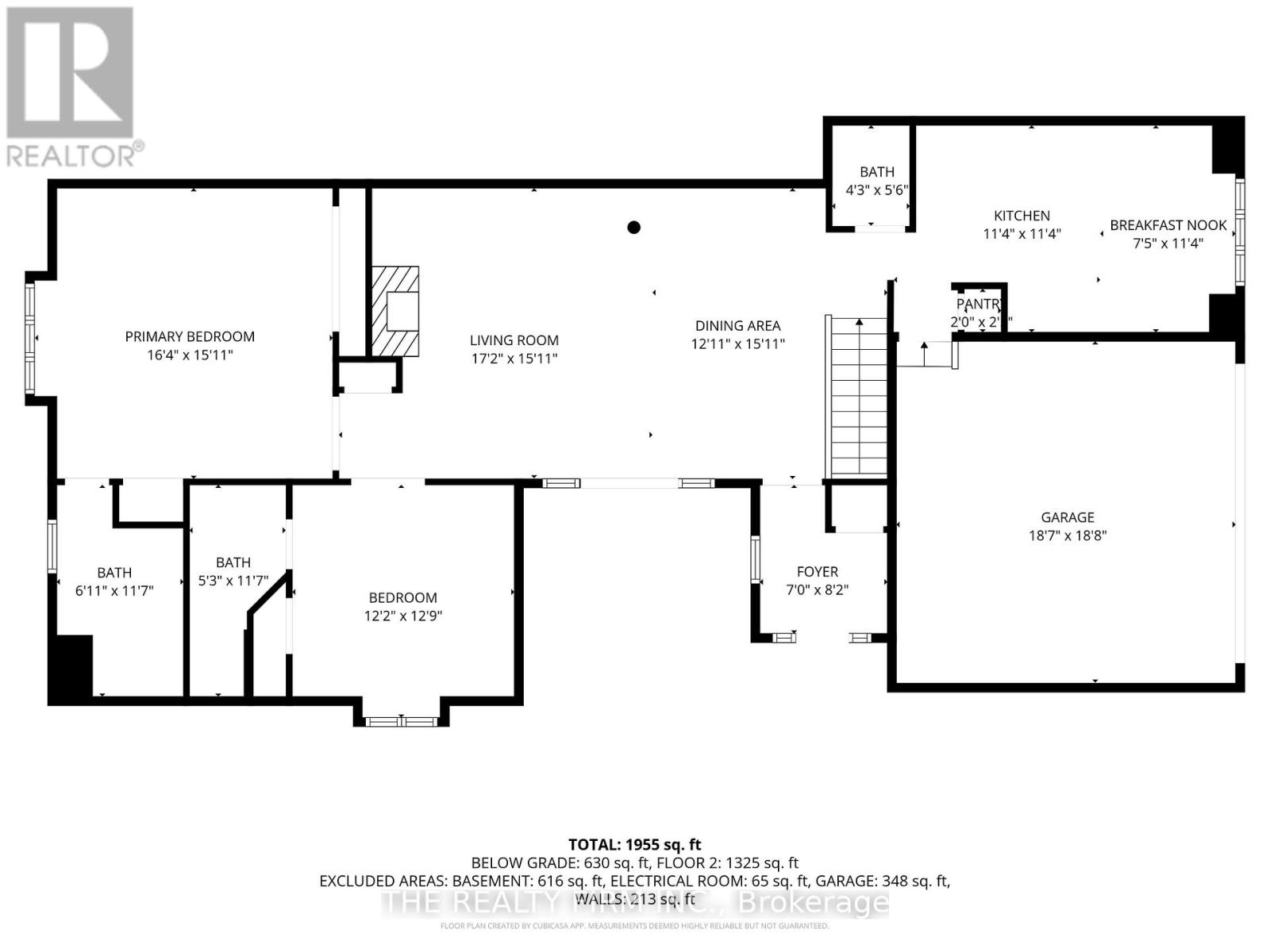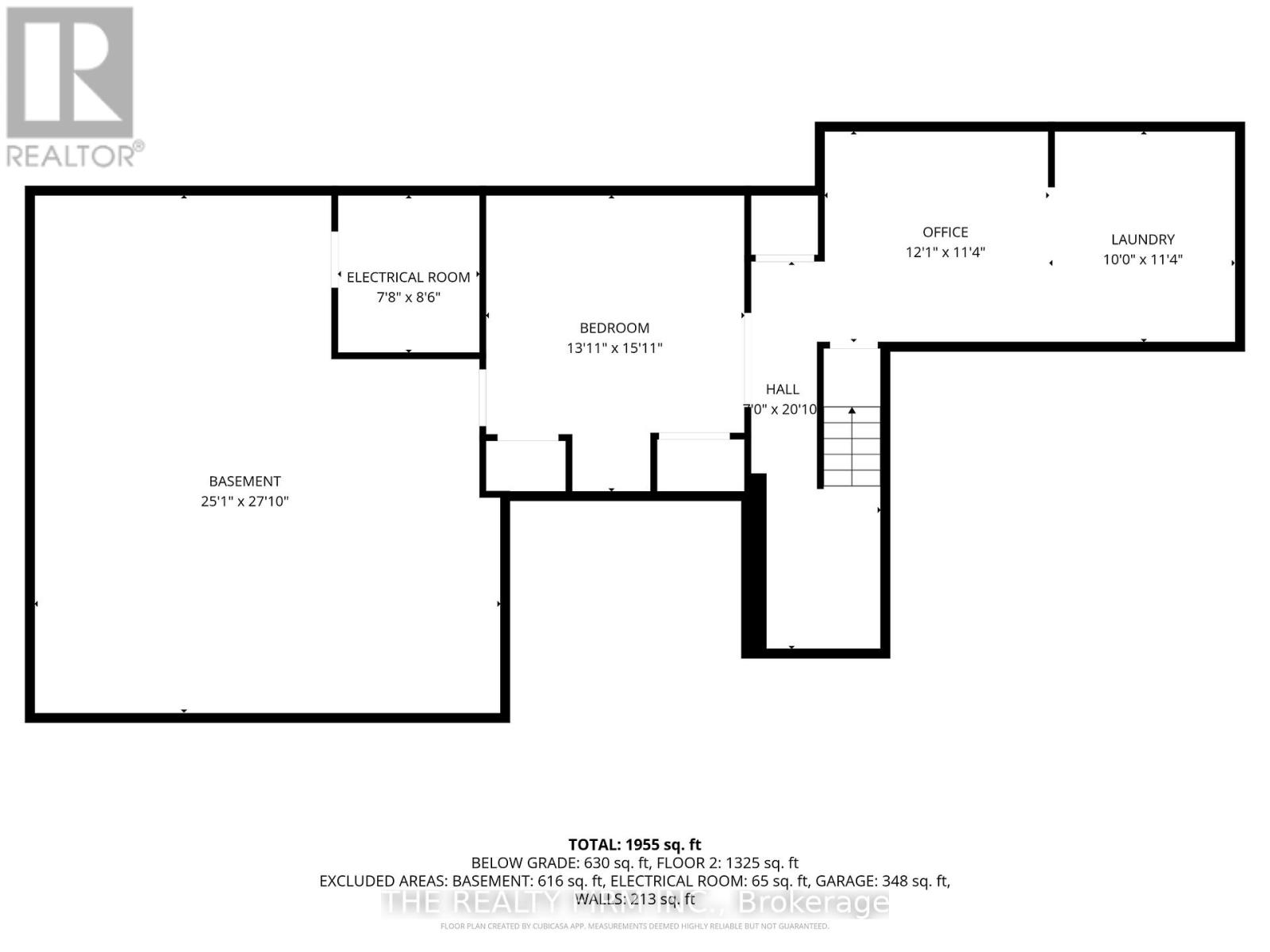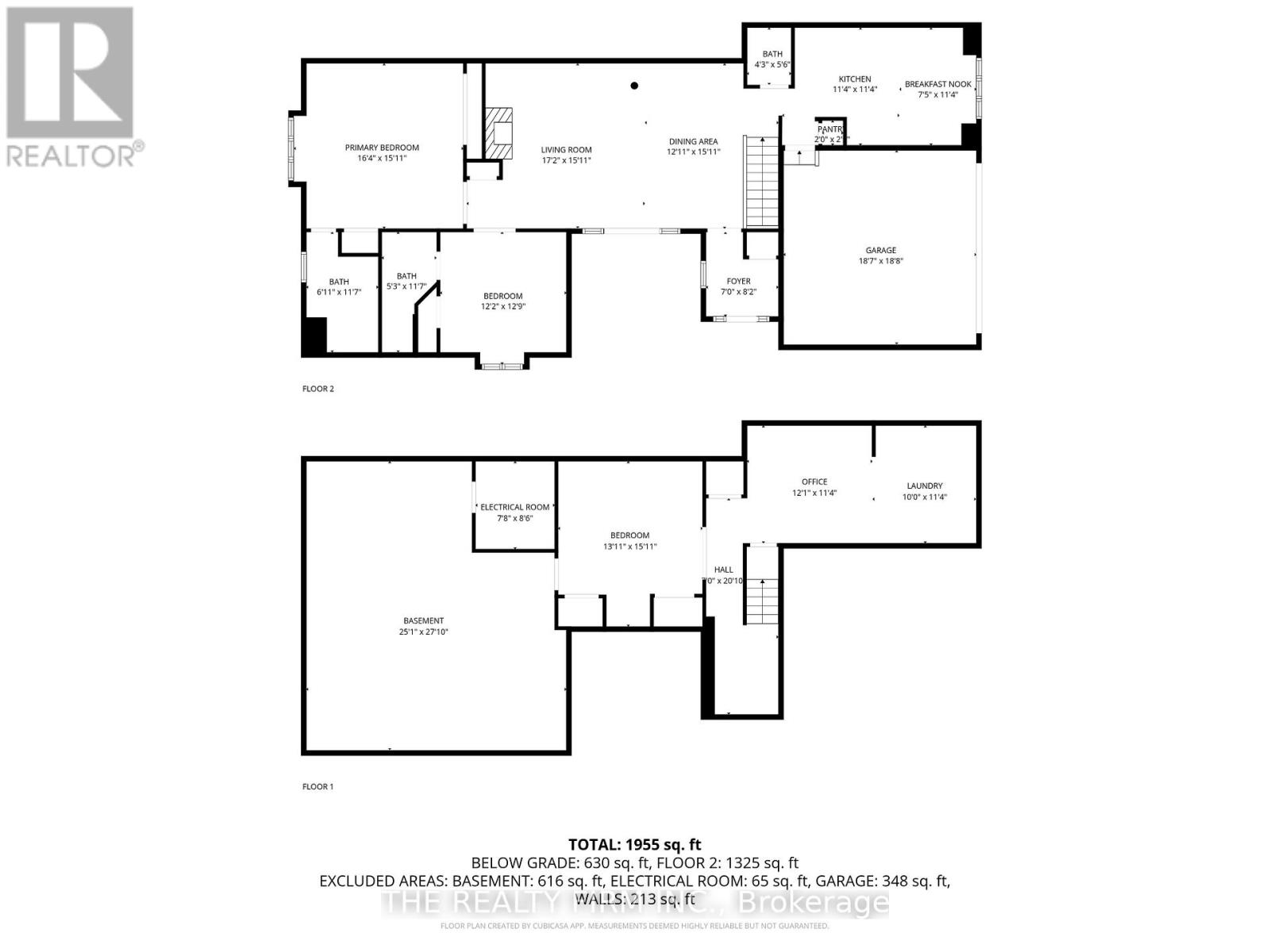27 - 93 Pine Valley Gate London South (South N), Ontario N6J 4L6
$559,988Maintenance, Common Area Maintenance, Insurance
$475 Monthly
Maintenance, Common Area Maintenance, Insurance
$475 MonthlyWelcome to this meticulously maintained, sprawling ranch-style townhouse/condo, offering the perfect blend of comfort, elegance, and convenience. Boasting an attached two-car garage, this oversized residence showcases two generous main-floor bedrooms, each complete with its own private ensuite for ultimate comfort and privacy. Enjoy the inviting open-concept living and dining area, ideal for entertaining, along with a bright, well-appointed kitchen featuring a cozy eat-in space for casual meals.The impressive lower level offers an abundance of storage, a spacious recreation room, and a versatile den perfect for a home office, gym, or guest retreat.This exceptional home is move-in ready and an opportunity not to be missed! (id:41954)
Property Details
| MLS® Number | X12473832 |
| Property Type | Single Family |
| Community Name | South N |
| Amenities Near By | Place Of Worship, Public Transit, Schools |
| Community Features | Pet Restrictions, Community Centre |
| Equipment Type | Water Heater - Gas |
| Features | Irregular Lot Size, Flat Site, Dry, In Suite Laundry |
| Parking Space Total | 4 |
| Rental Equipment Type | Water Heater - Gas |
| Structure | Patio(s), Porch |
Building
| Bathroom Total | 3 |
| Bedrooms Above Ground | 2 |
| Bedrooms Total | 2 |
| Amenities | Fireplace(s) |
| Appliances | Garage Door Opener Remote(s) |
| Architectural Style | Bungalow |
| Basement Development | Finished |
| Basement Type | Full (finished) |
| Cooling Type | Central Air Conditioning |
| Exterior Finish | Brick |
| Fireplace Present | Yes |
| Half Bath Total | 1 |
| Heating Fuel | Natural Gas |
| Heating Type | Forced Air |
| Stories Total | 1 |
| Size Interior | 1200 - 1399 Sqft |
| Type | Row / Townhouse |
Parking
| Attached Garage | |
| Garage |
Land
| Acreage | No |
| Land Amenities | Place Of Worship, Public Transit, Schools |
| Landscape Features | Landscaped |
| Zoning Description | R6-3 |
Rooms
| Level | Type | Length | Width | Dimensions |
|---|---|---|---|---|
| Lower Level | Great Room | 3.99 m | 4.6 m | 3.99 m x 4.6 m |
| Lower Level | Office | 3.68 m | 3.47 m | 3.68 m x 3.47 m |
| Lower Level | Laundry Room | 3.04 m | 3.47 m | 3.04 m x 3.47 m |
| Lower Level | Utility Room | 7.65 m | 8.26 m | 7.65 m x 8.26 m |
| Main Level | Living Room | 5.27 m | 4.6 m | 5.27 m x 4.6 m |
| Main Level | Dining Room | 3.64 m | 4.6 m | 3.64 m x 4.6 m |
| Main Level | Kitchen | 3.47 m | 3.74 m | 3.47 m x 3.74 m |
| Main Level | Other | 2.28 m | 3.47 m | 2.28 m x 3.47 m |
| Main Level | Primary Bedroom | 4.99 m | 4.6 m | 4.99 m x 4.6 m |
| Main Level | Bedroom 2 | 3.71 m | 3.93 m | 3.71 m x 3.93 m |
https://www.realtor.ca/real-estate/29014114/27-93-pine-valley-gate-london-south-south-n-south-n
Interested?
Contact us for more information

