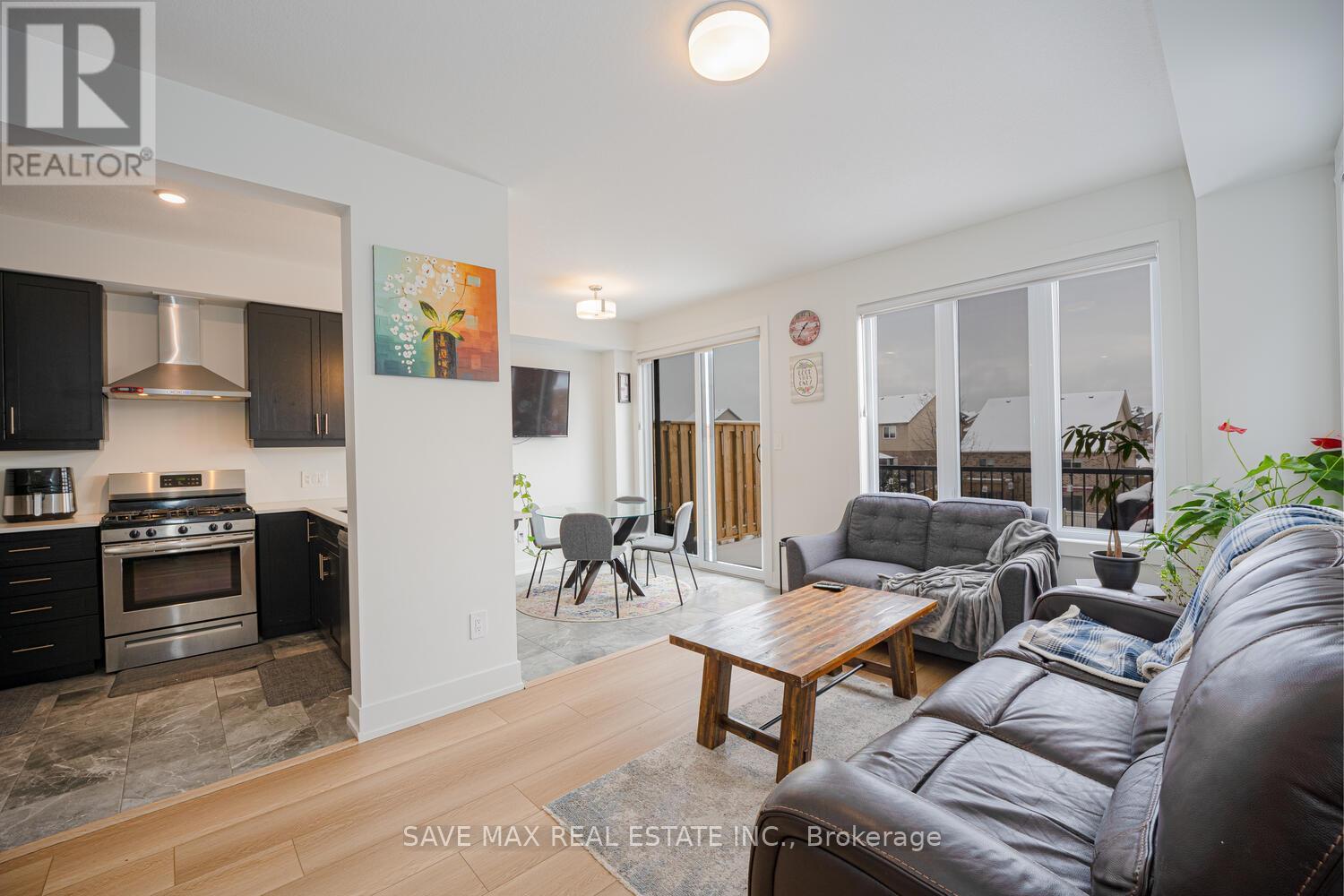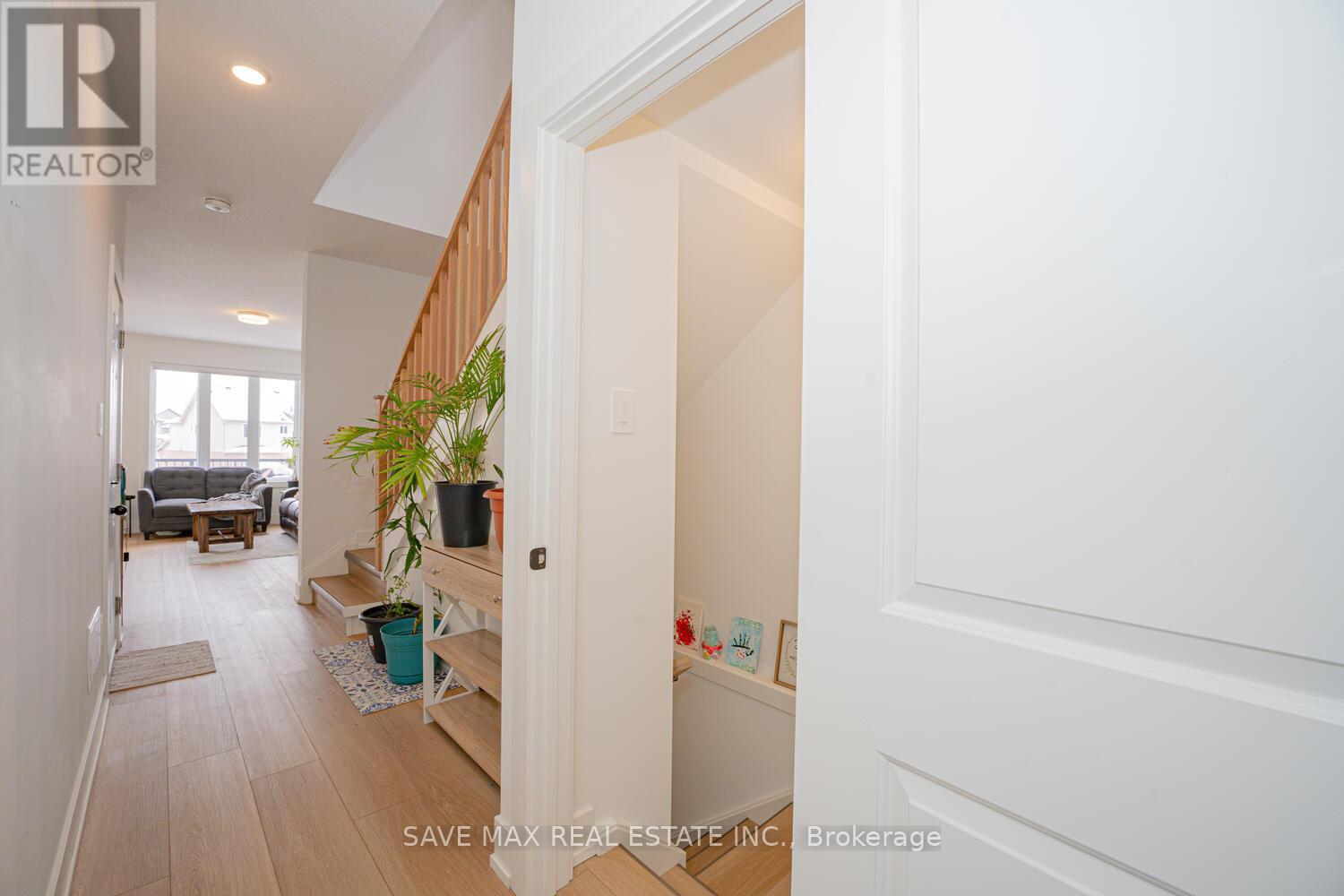3 Bedroom
4 Bathroom
Central Air Conditioning
Forced Air
$859,000
Just Over Year Old 2 Story 3 Bedroom and 4 washrooms Bright End Unit Townhomes at premium Family Friendly location. It comes with Finished Walkout Basement. Welcoming Foyer, Luxury Vinyl Plank Floors throughout the house, No carpet, Entrance from the Garage. Good Size Great Room with Large Windows. Open concept Modern Kitchen with Quartz Countertop, Stainless Steel Appliances, Gas Stove, & Lots of Storage. 9 foot Ceiling on main floor. Upgraded Window Coverings. Huge 17x10 foot Deck looking over backyard, a great place to entertain family and the guest. Master bedroom with 4 pc Ensuite and Walk-in Closet, other two good size bedrooms. Two Full washrooms on 2nd floor. Pot lights at every Level. Finished Walkout Basement with Full Washrooms good size living Area. **** EXTRAS **** Access to the Local shops, Grocery stores, Public transportation,Park, Library, Schools, etc. (id:41954)
Property Details
|
MLS® Number
|
W11901795 |
|
Property Type
|
Single Family |
|
Community Name
|
Orangeville |
|
Amenities Near By
|
Public Transit, Park, Schools, Place Of Worship |
|
Community Features
|
Community Centre |
|
Features
|
Carpet Free |
|
Parking Space Total
|
2 |
Building
|
Bathroom Total
|
4 |
|
Bedrooms Above Ground
|
3 |
|
Bedrooms Total
|
3 |
|
Appliances
|
Dishwasher, Dryer, Range, Refrigerator, Stove, Washer, Window Coverings |
|
Basement Development
|
Finished |
|
Basement Features
|
Walk Out |
|
Basement Type
|
N/a (finished) |
|
Construction Style Attachment
|
Attached |
|
Cooling Type
|
Central Air Conditioning |
|
Exterior Finish
|
Brick, Vinyl Siding |
|
Flooring Type
|
Tile, Vinyl |
|
Foundation Type
|
Unknown |
|
Half Bath Total
|
1 |
|
Heating Fuel
|
Natural Gas |
|
Heating Type
|
Forced Air |
|
Stories Total
|
2 |
|
Type
|
Row / Townhouse |
|
Utility Water
|
Municipal Water |
Parking
Land
|
Acreage
|
No |
|
Land Amenities
|
Public Transit, Park, Schools, Place Of Worship |
|
Sewer
|
Sanitary Sewer |
|
Size Frontage
|
24 Ft ,6 In |
|
Size Irregular
|
24.57 Ft |
|
Size Total Text
|
24.57 Ft |
Rooms
| Level |
Type |
Length |
Width |
Dimensions |
|
Second Level |
Primary Bedroom |
4.396 m |
3.893 m |
4.396 m x 3.893 m |
|
Second Level |
Bedroom 2 |
3.938 m |
2.718 m |
3.938 m x 2.718 m |
|
Second Level |
Bedroom 3 |
2.574 m |
2.513 m |
2.574 m x 2.513 m |
|
Basement |
Recreational, Games Room |
5.661 m |
2.852 m |
5.661 m x 2.852 m |
|
Main Level |
Foyer |
1.803 m |
1.589 m |
1.803 m x 1.589 m |
|
Main Level |
Great Room |
5.647 m |
3.184 m |
5.647 m x 3.184 m |
|
Main Level |
Kitchen |
3.204 m |
2.411 m |
3.204 m x 2.411 m |
|
Main Level |
Eating Area |
2.792 m |
2.481 m |
2.792 m x 2.481 m |
https://www.realtor.ca/real-estate/27756180/27-690-broadway-orangeville-orangeville








































