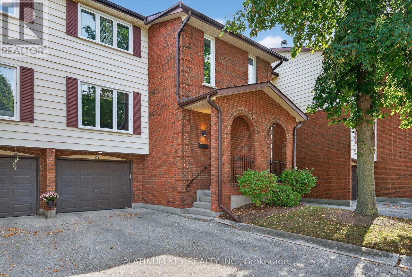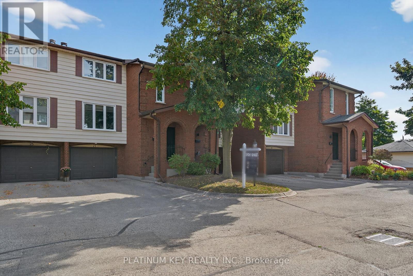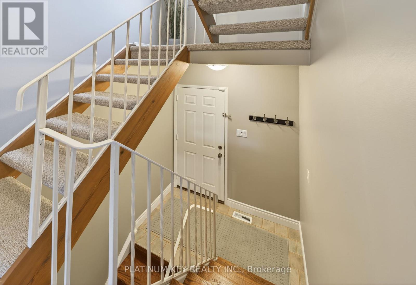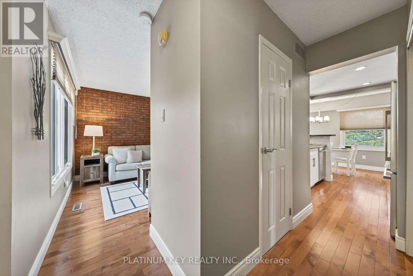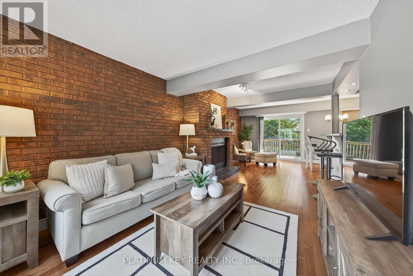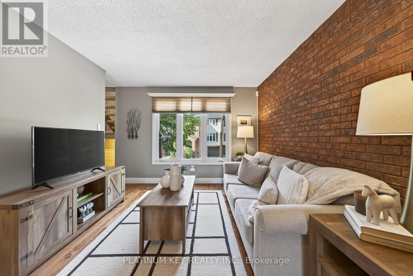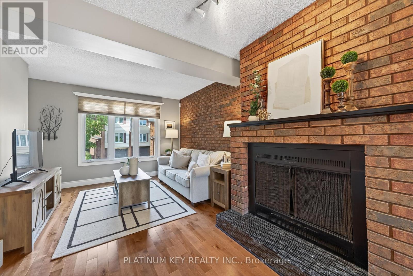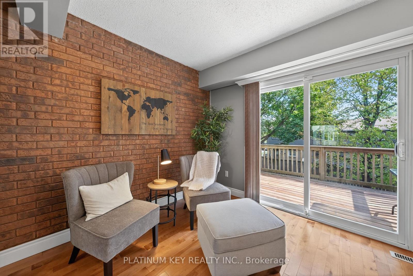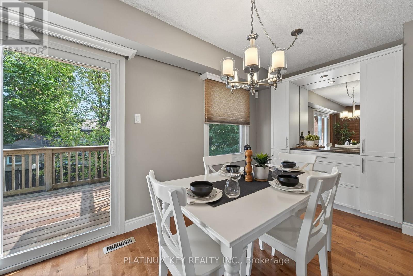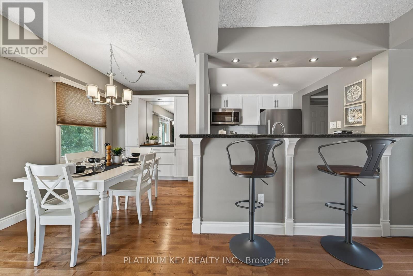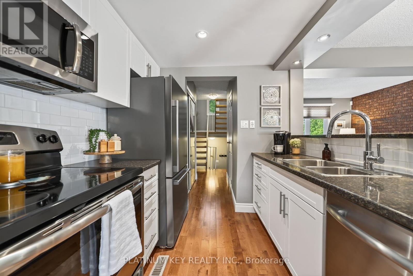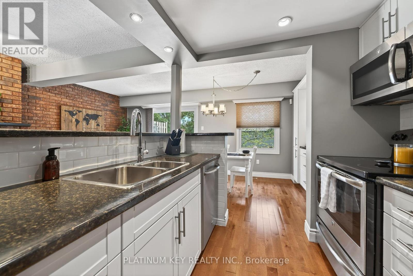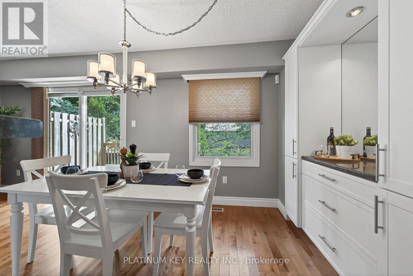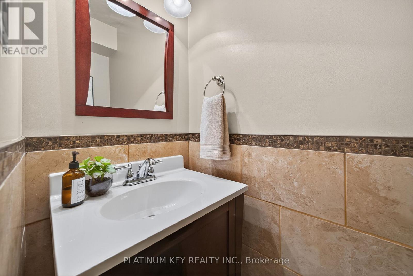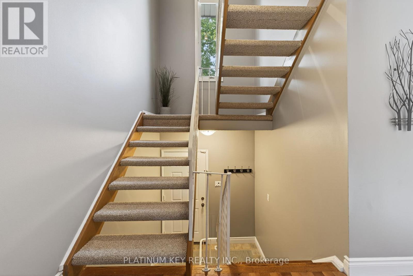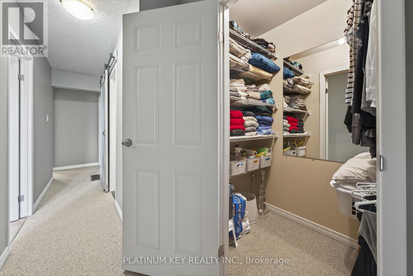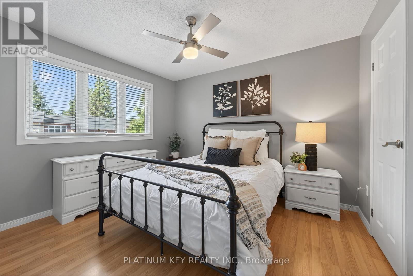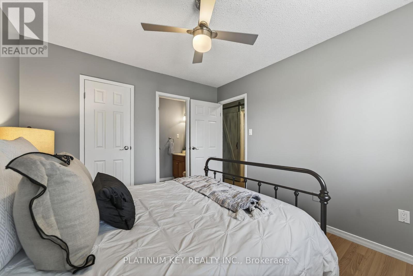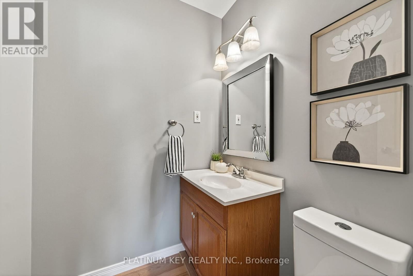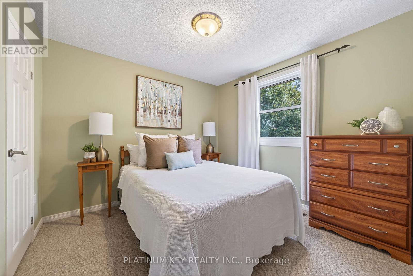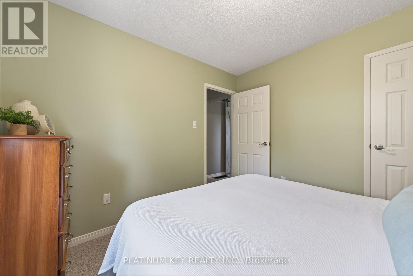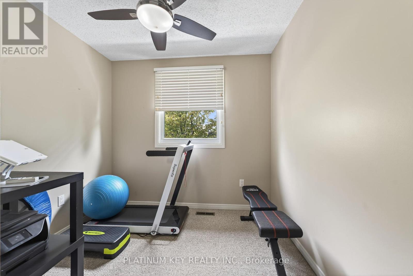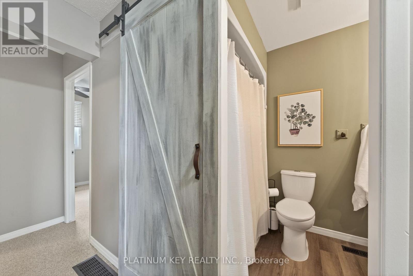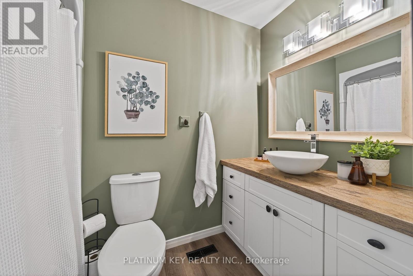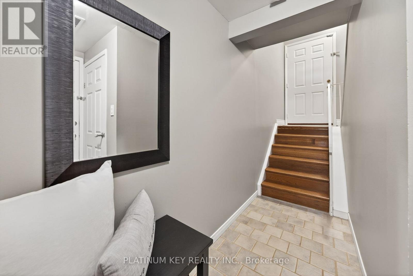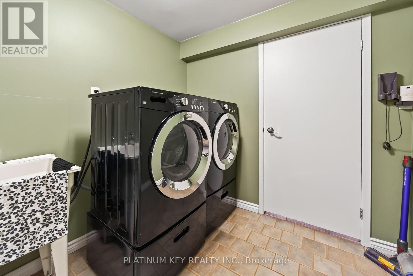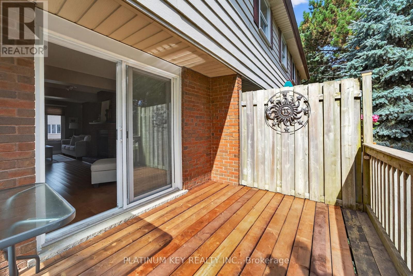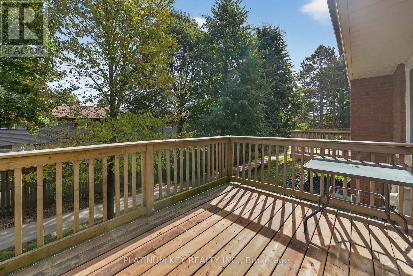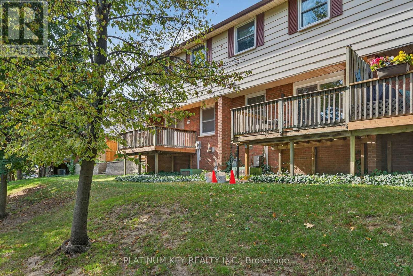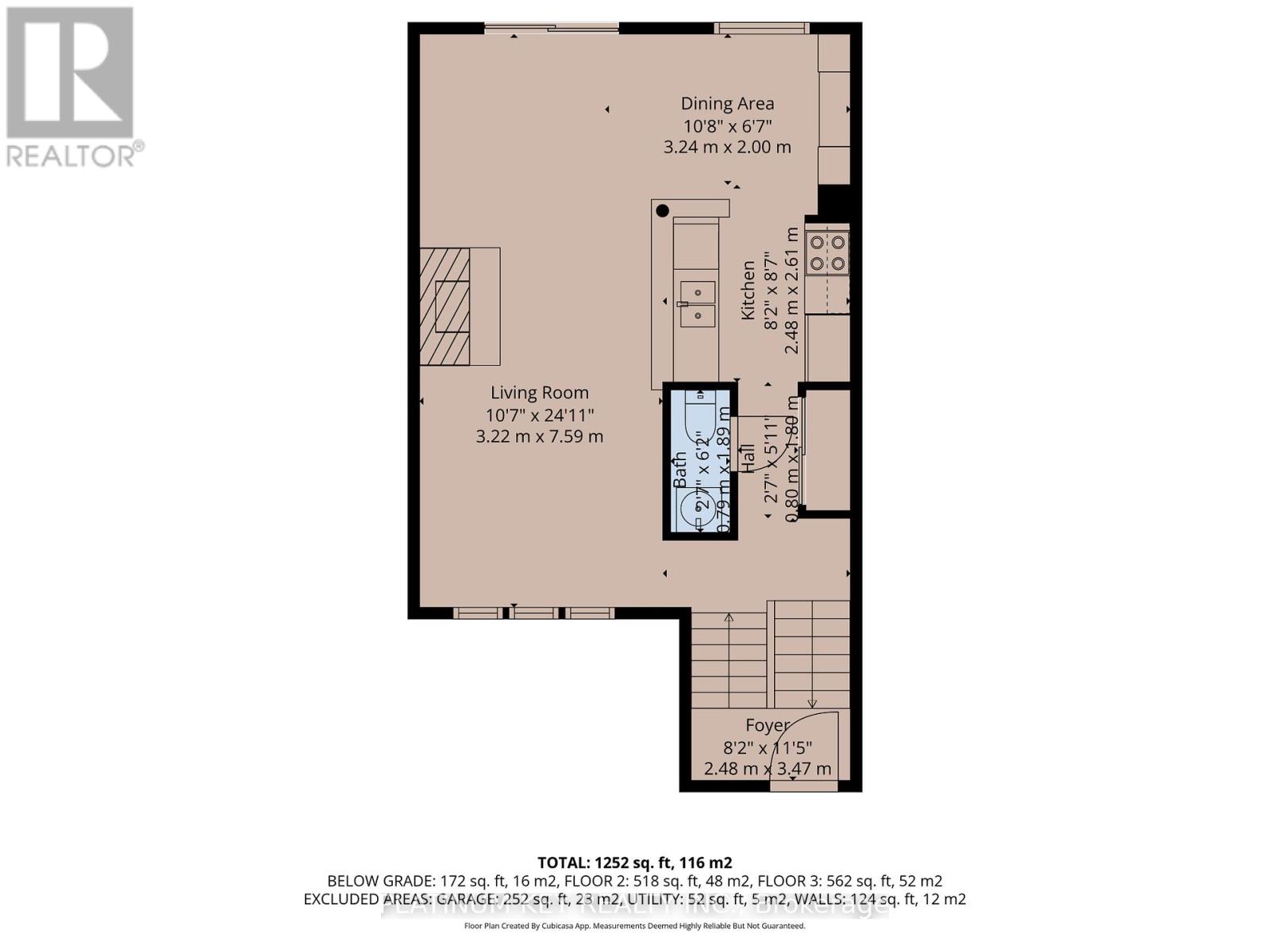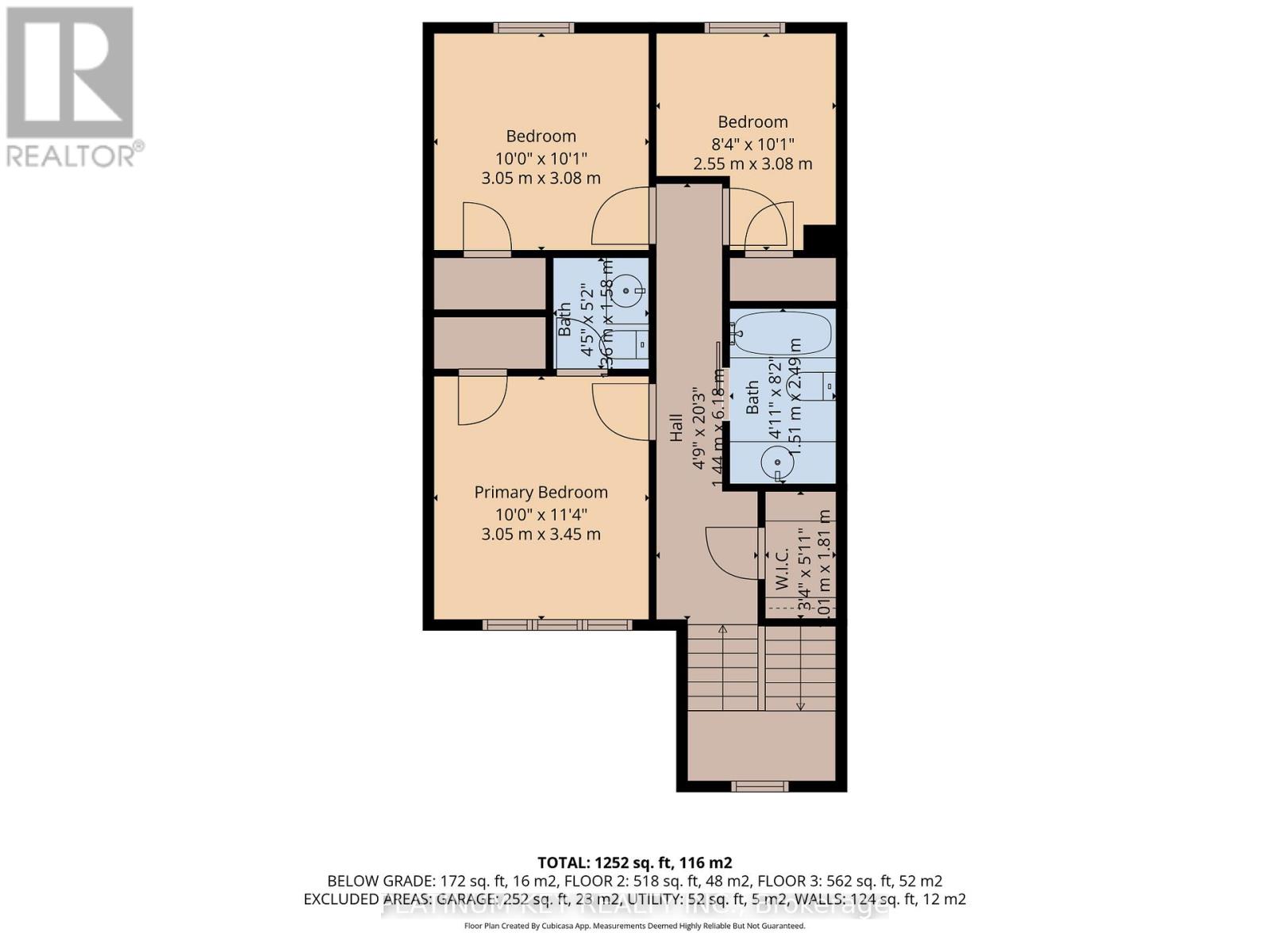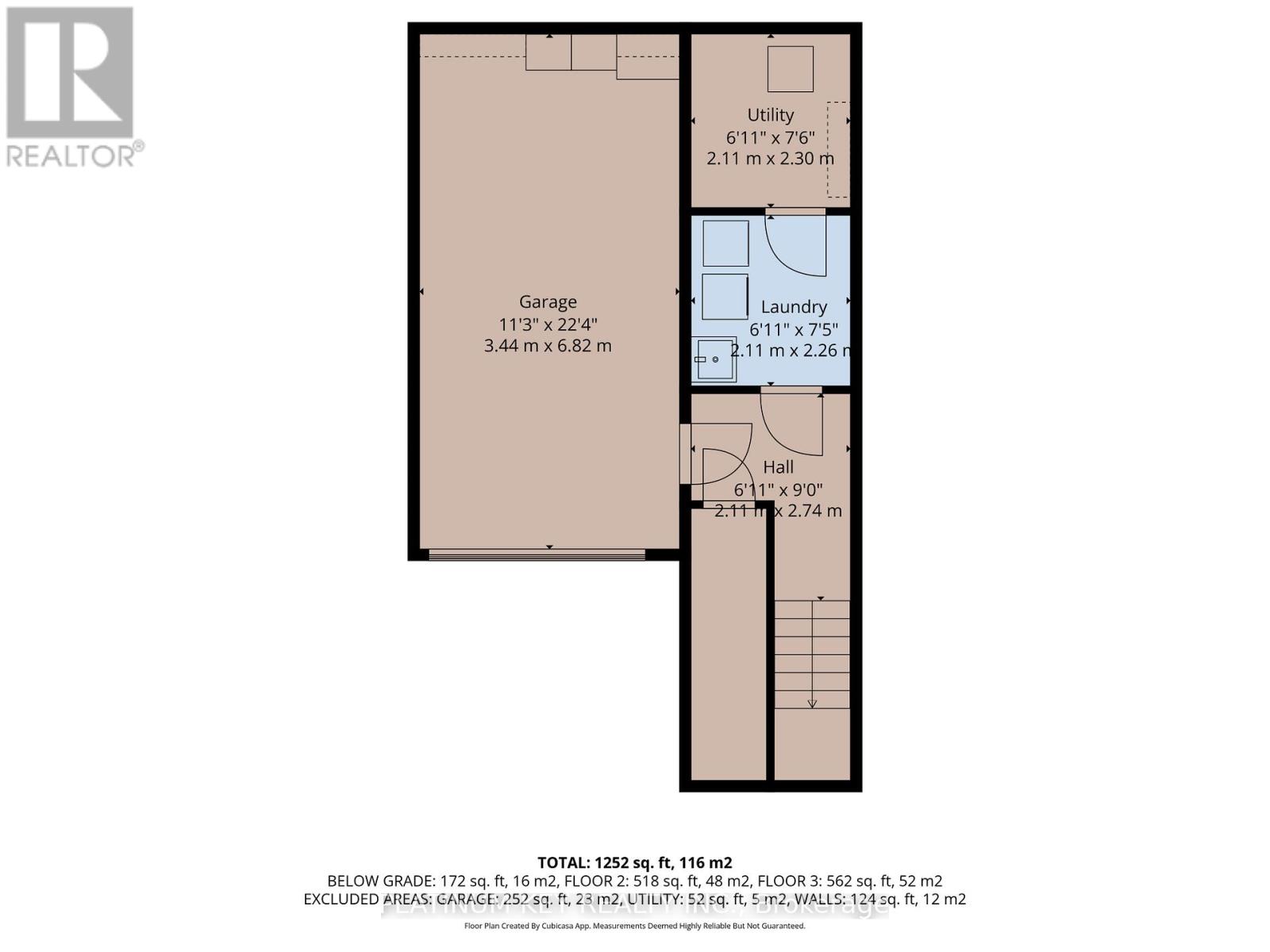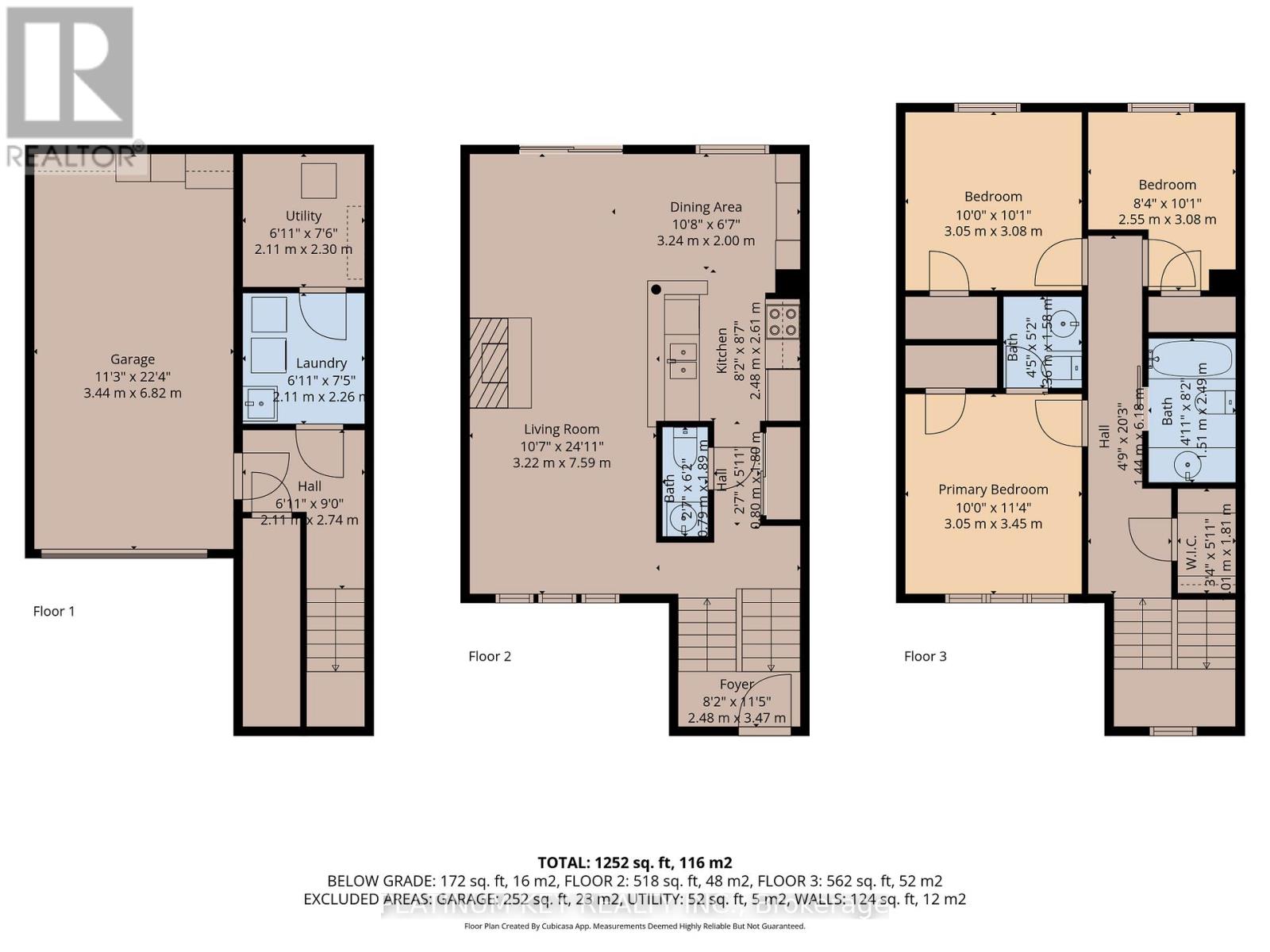27 - 295 Wilkins Street London South (South R), Ontario N6C 5C1
$424,900Maintenance, Insurance, Water
$455 Monthly
Maintenance, Insurance, Water
$455 MonthlyWelcome to 27-295 Wilkins Street, a beautifully cared-for condo in the highly sought-after community of Lockwood Park. This charming home offers a bright and functional layout perfect for both everyday living and entertaining. The main floor features an open-concept living, dining, and kitchen area, highlighted by timeless white shaker cabinetry, built-in storage with a bar area, and cozy brick wood-burning fireplace. Sliding doors lead to your private deck overlooking a walking path-perfect for a brisk morning walk to get your day going! Upstairs, a generously sized primary suite boasts a 2-piece ensuite, two additional bedrooms, a 4-piece bathroom, and large storage closet. The lower level offers a convenient laundry room, furnace room, and direct access to your attached single-car garage for the ultimate convenience. This location is hard to beat-just minutes to Victoria Hospital, the 401, top-rated schools, and fantastic shopping. Even better, water is included in the condo fees, making this an incredible value. With evident pride of ownership throughout the unit, this is an opportunity you don't want to miss. Book your private showing today! (id:41954)
Open House
This property has open houses!
2:00 pm
Ends at:4:00 pm
Property Details
| MLS® Number | X12442238 |
| Property Type | Single Family |
| Community Name | South R |
| Community Features | Pet Restrictions |
| Equipment Type | Water Heater |
| Features | Balcony |
| Parking Space Total | 3 |
| Rental Equipment Type | Water Heater |
Building
| Bathroom Total | 3 |
| Bedrooms Above Ground | 3 |
| Bedrooms Total | 3 |
| Amenities | Fireplace(s) |
| Appliances | Garage Door Opener Remote(s) |
| Cooling Type | Central Air Conditioning |
| Exterior Finish | Brick Veneer |
| Fireplace Present | Yes |
| Fireplace Total | 1 |
| Foundation Type | Concrete |
| Half Bath Total | 2 |
| Heating Fuel | Natural Gas |
| Heating Type | Forced Air |
| Stories Total | 3 |
| Size Interior | 1200 - 1399 Sqft |
| Type | Row / Townhouse |
Parking
| Attached Garage | |
| Garage |
Land
| Acreage | No |
| Zoning Description | R5-3 |
Rooms
| Level | Type | Length | Width | Dimensions |
|---|---|---|---|---|
| Second Level | Primary Bedroom | 3.05 m | 3.45 m | 3.05 m x 3.45 m |
| Second Level | Bedroom 2 | 3.05 m | 3.08 m | 3.05 m x 3.08 m |
| Second Level | Bedroom 3 | 2.55 m | 3.08 m | 2.55 m x 3.08 m |
| Main Level | Living Room | 3.22 m | 7.59 m | 3.22 m x 7.59 m |
| Main Level | Dining Room | 3.24 m | 2 m | 3.24 m x 2 m |
| Main Level | Kitchen | 2.48 m | 2.61 m | 2.48 m x 2.61 m |
| Ground Level | Laundry Room | 2.11 m | 2.26 m | 2.11 m x 2.26 m |
| Ground Level | Utility Room | 2.11 m | 2.3 m | 2.11 m x 2.3 m |
| Ground Level | Mud Room | 2.11 m | 2.74 m | 2.11 m x 2.74 m |
https://www.realtor.ca/real-estate/28946183/27-295-wilkins-street-london-south-south-r-south-r
Interested?
Contact us for more information
