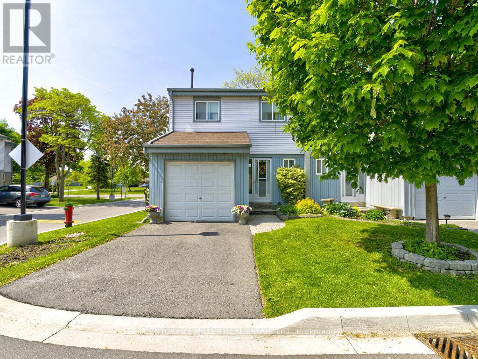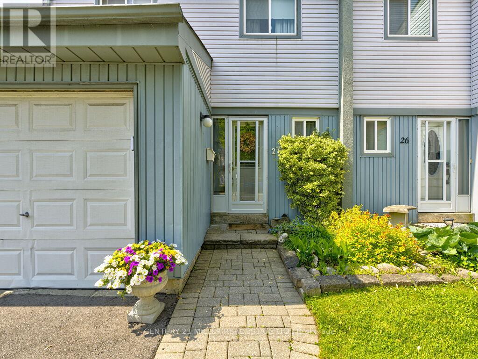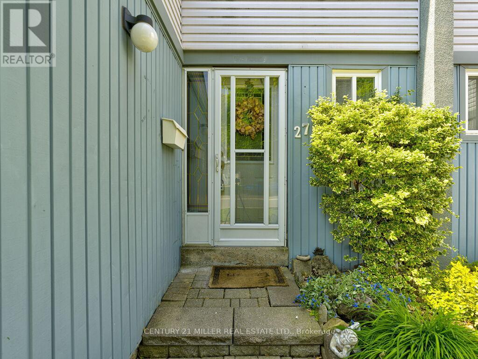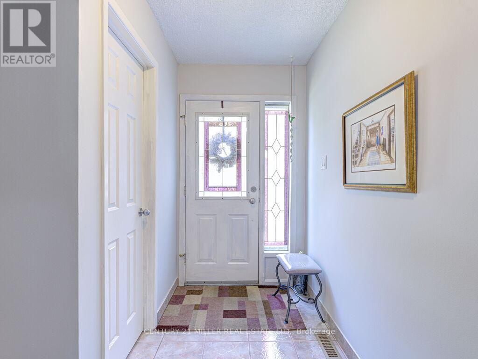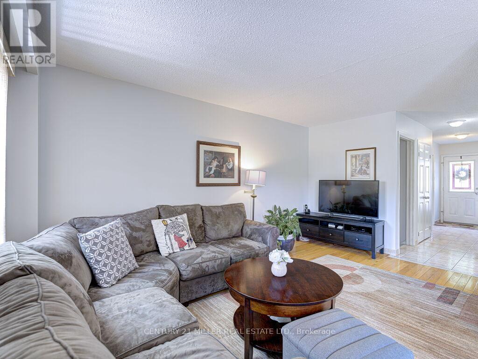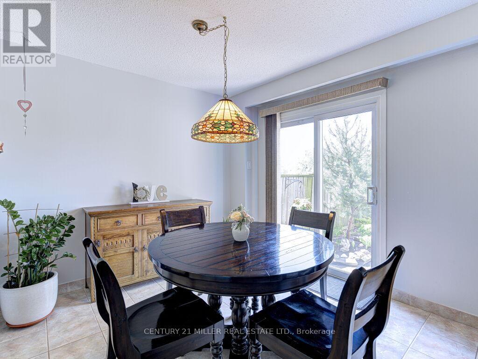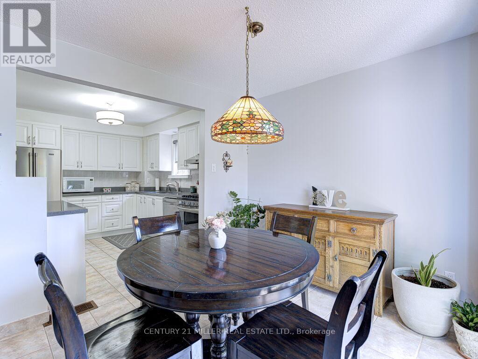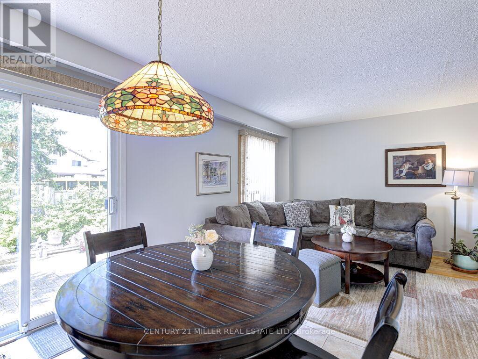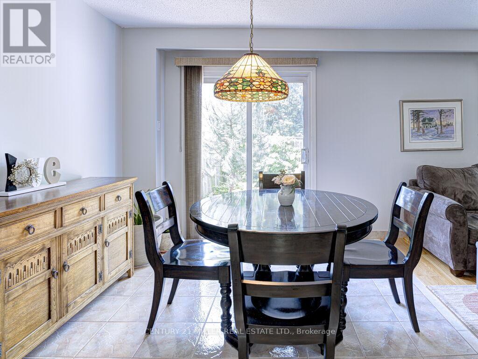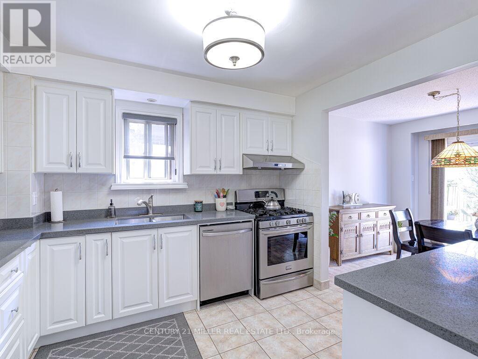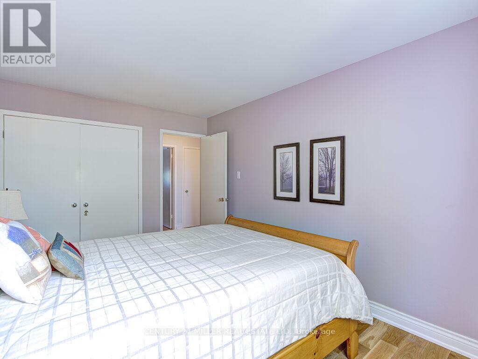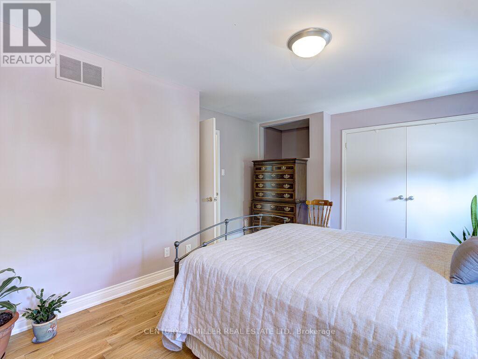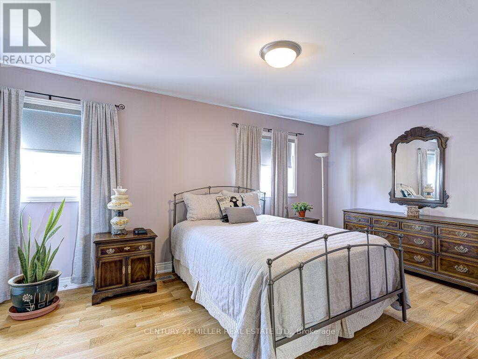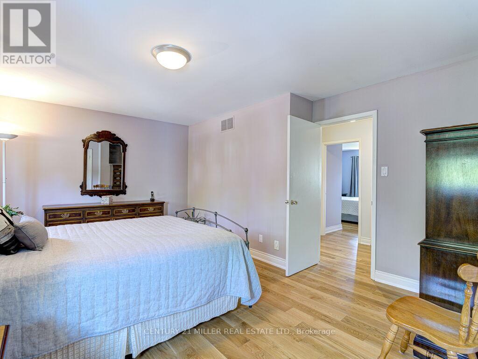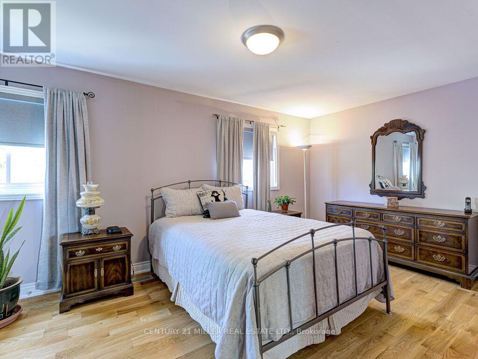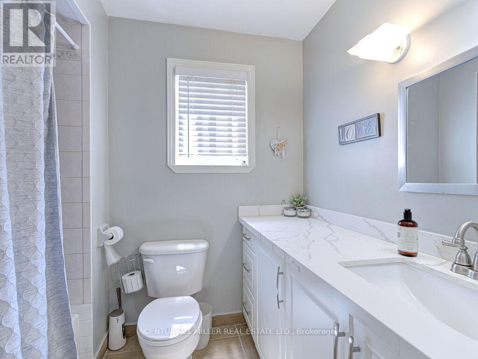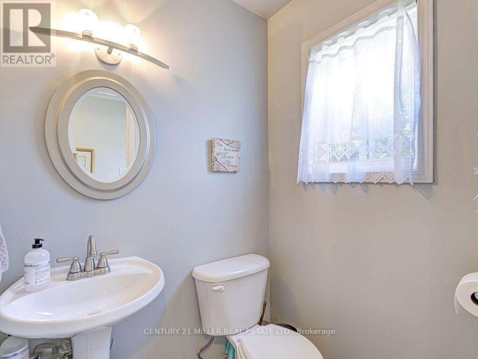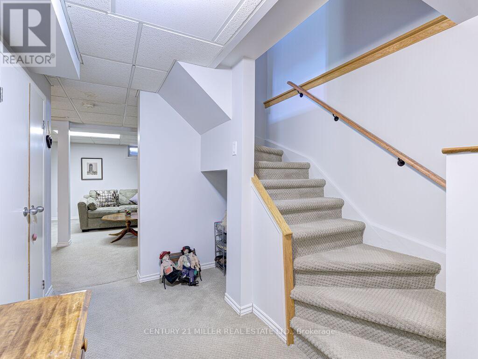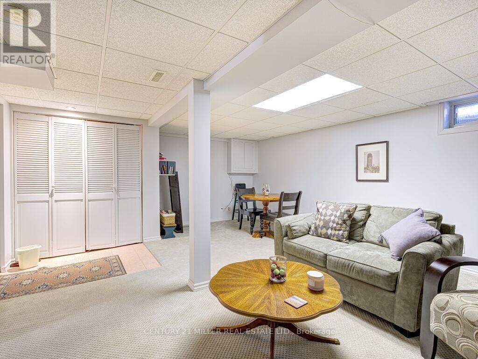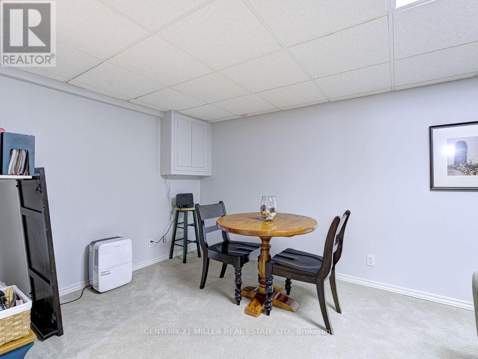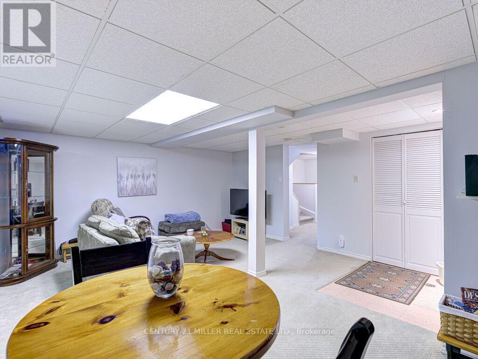27 - 121 Falconer Drive Mississauga (Streetsville), Ontario L5N 2K8
3 Bedroom
3 Bathroom
1200 - 1399 sqft
Central Air Conditioning
Forced Air
$780,000Maintenance, Insurance, Common Area Maintenance, Water, Parking
$601 Monthly
Maintenance, Insurance, Common Area Maintenance, Water, Parking
$601 MonthlyBeautiful 3 Bed, 2.5-Bath End Unit Townhome! Welcome to this bright and spacious 3-bedroom, 2.5-bath end unit condo townhouse featuring a single-car garage. Enjoy cooking in the modern kitchen with stylish finishes, relax in the renovated bathrooms, and spread out in the fully finished basement perfect for a home office, gym, or extra living space. Step outside to your peaceful, fenced yard a private oasis ideal for morning coffee or evening unwinding. With the bonus of only one shared wall, this end unit offers extra windows, natural light, and added privacy. A true turnkey home that combines comfort, style, and convenience! (id:41954)
Property Details
| MLS® Number | W12194694 |
| Property Type | Single Family |
| Community Name | Streetsville |
| Community Features | Pet Restrictions |
| Equipment Type | None |
| Parking Space Total | 2 |
| Rental Equipment Type | None |
Building
| Bathroom Total | 3 |
| Bedrooms Above Ground | 3 |
| Bedrooms Total | 3 |
| Basement Development | Finished |
| Basement Type | Full (finished) |
| Cooling Type | Central Air Conditioning |
| Exterior Finish | Aluminum Siding |
| Half Bath Total | 1 |
| Heating Fuel | Natural Gas |
| Heating Type | Forced Air |
| Stories Total | 2 |
| Size Interior | 1200 - 1399 Sqft |
| Type | Row / Townhouse |
Parking
| Attached Garage | |
| Garage |
Land
| Acreage | No |
Rooms
| Level | Type | Length | Width | Dimensions |
|---|---|---|---|---|
| Second Level | Primary Bedroom | 3.82 m | 5.28 m | 3.82 m x 5.28 m |
| Second Level | Bedroom | 2.88 m | 3.35 m | 2.88 m x 3.35 m |
| Second Level | Bedroom | 4.92 m | 2.93 m | 4.92 m x 2.93 m |
| Basement | Recreational, Games Room | 5.65 m | 4.66 m | 5.65 m x 4.66 m |
| Main Level | Kitchen | 2.79 m | 3.41 m | 2.79 m x 3.41 m |
| Main Level | Dining Room | 2.94 m | 2.92 m | 2.94 m x 2.92 m |
| Main Level | Living Room | 2.97 m | 4.72 m | 2.97 m x 4.72 m |
Interested?
Contact us for more information


