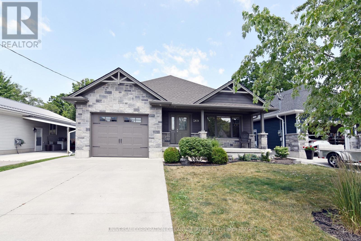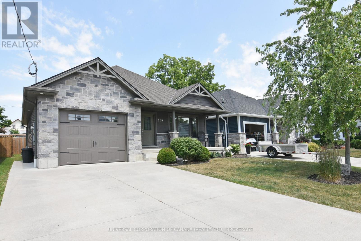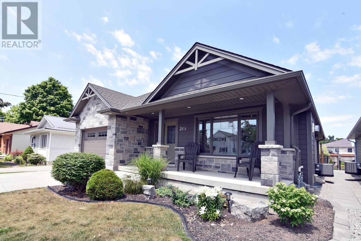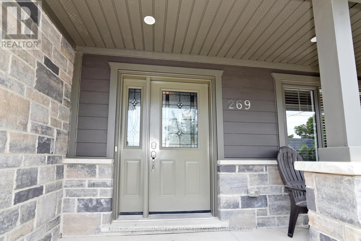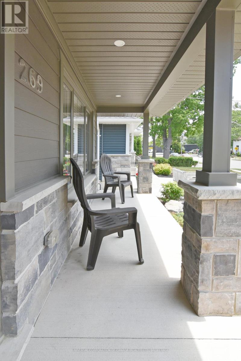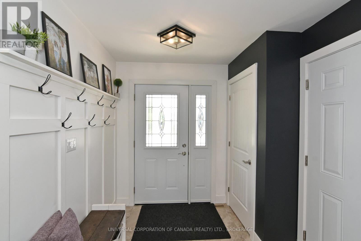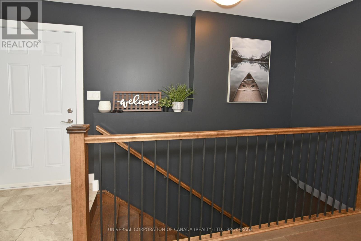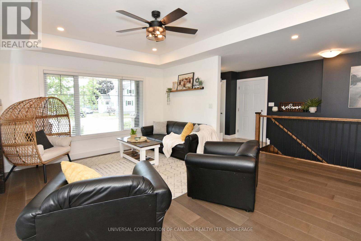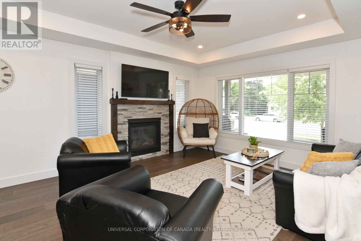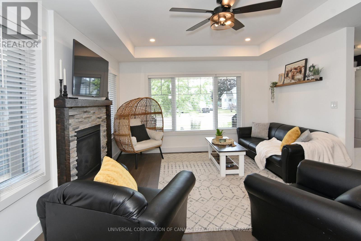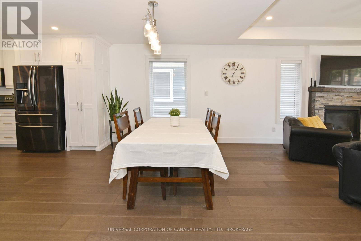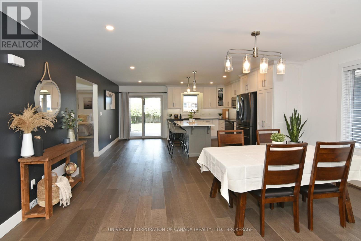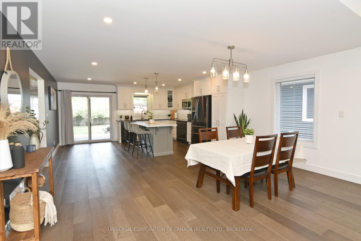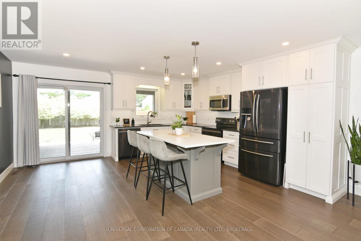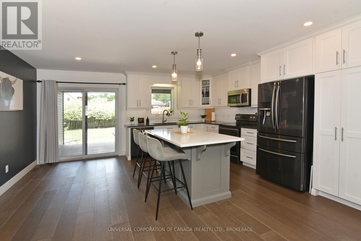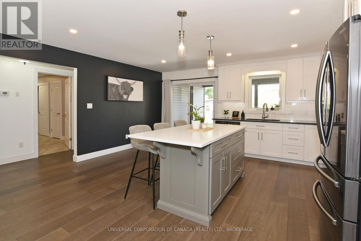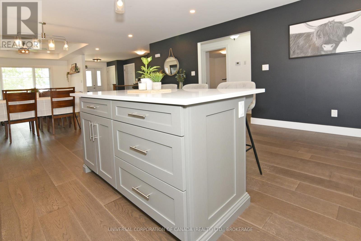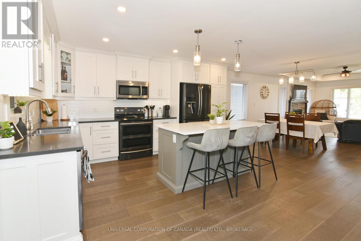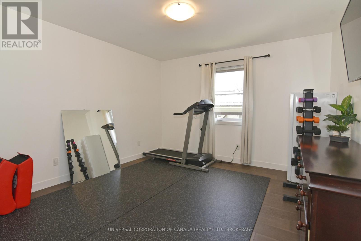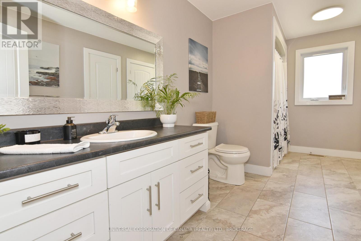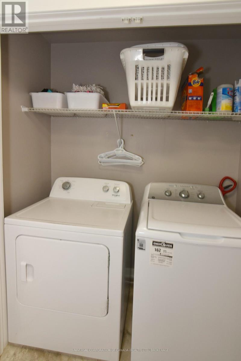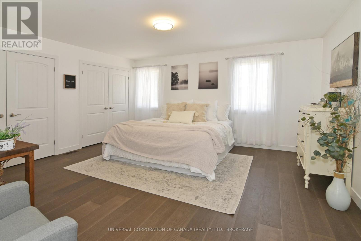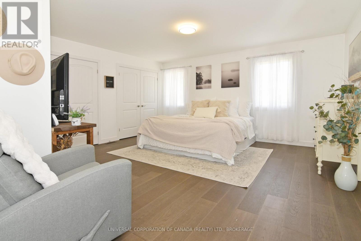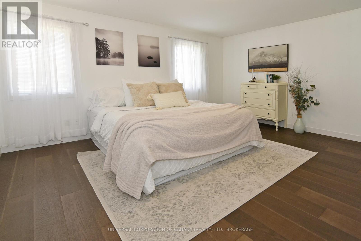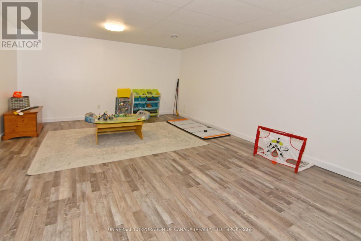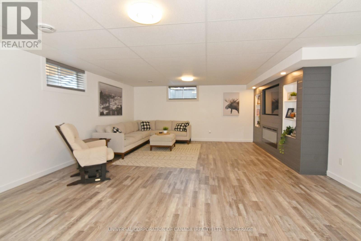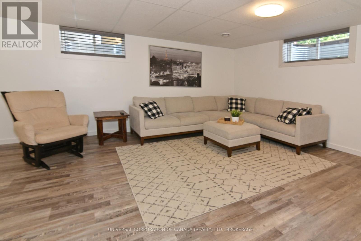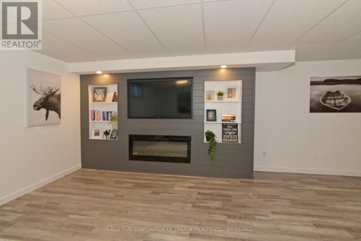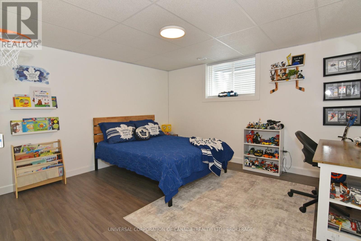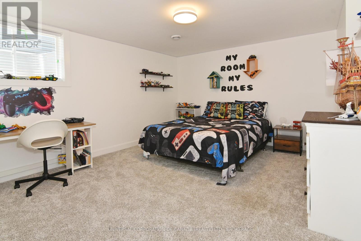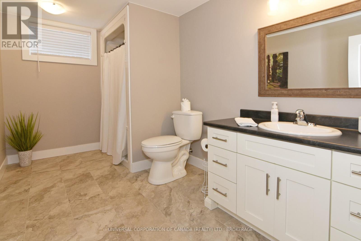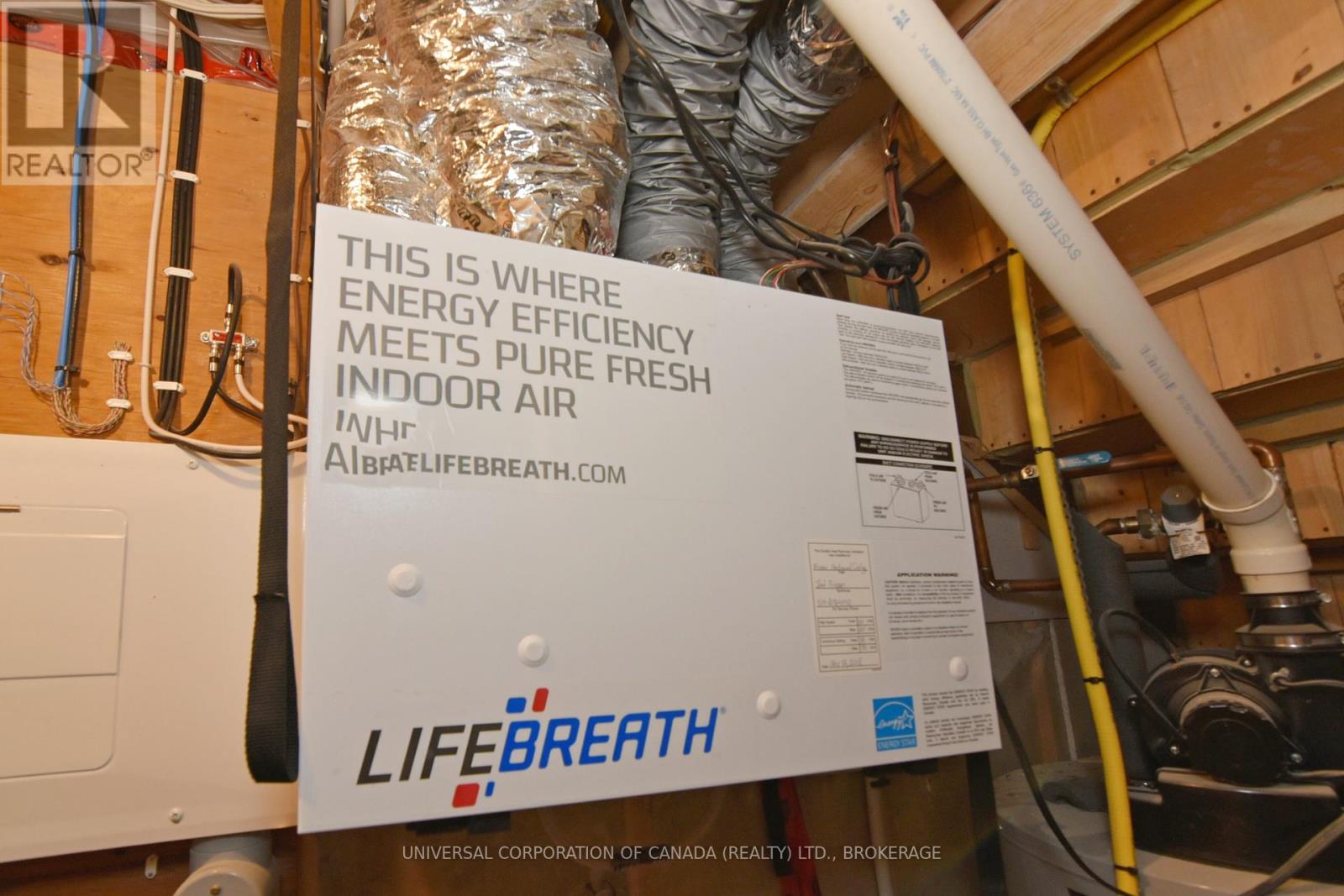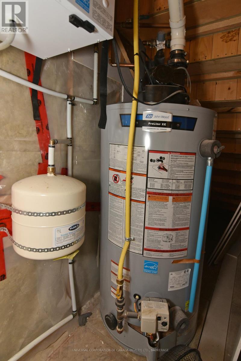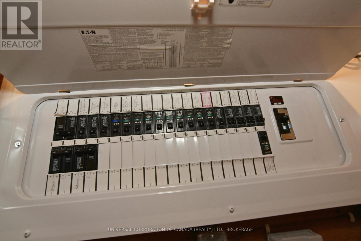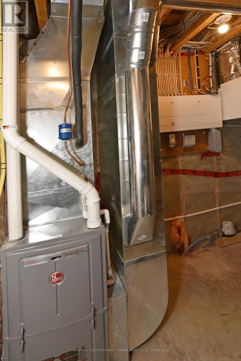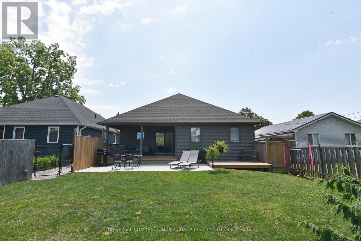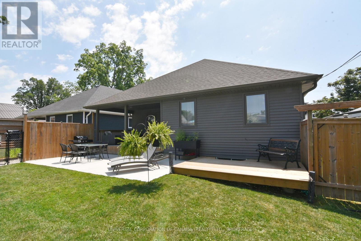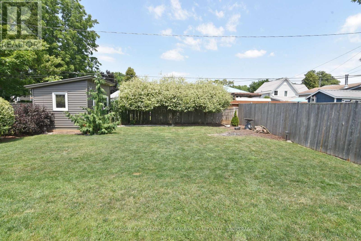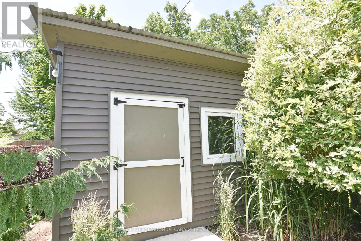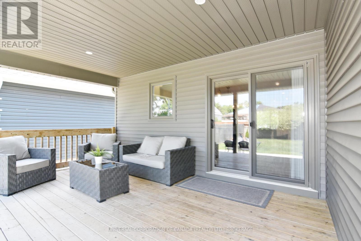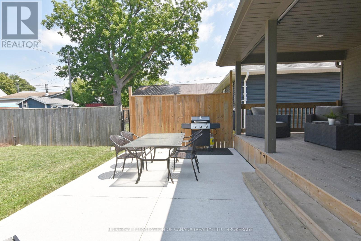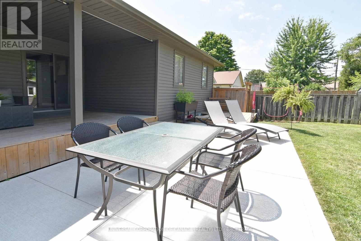269 Sydenham Street E Aylmer, Ontario N5H 1M3
4 Bedroom
2 Bathroom
1100 - 1500 sqft
Bungalow
Fireplace
Central Air Conditioning, Air Exchanger
Forced Air
Landscaped
$689,900
Stunning spacious one floor may be your place to call home. Immaculate in and out, offering year round enjoyment of the private back yard oasis under the spacious covered porch plus room to gather on the lovely deck. Enjoy your mornings on the covered front patio. Beautiful open concept design with amazing natural light and deluxe kitchen ,roomy living room, large dining area and cosy gas fireplace. Main floor laundry, 6 appliances, and custom window coverings included. The full finished lower level offers 2 large bedrooms, entertainment size family room and full bathroom plus storage. Exceptional decor. (id:41954)
Property Details
| MLS® Number | X12460501 |
| Property Type | Single Family |
| Community Name | Aylmer |
| Amenities Near By | Place Of Worship |
| Equipment Type | None |
| Features | Level Lot, Flat Site, Carpet Free |
| Parking Space Total | 5 |
| Rental Equipment Type | None |
| Structure | Deck, Patio(s), Porch, Shed |
Building
| Bathroom Total | 2 |
| Bedrooms Above Ground | 2 |
| Bedrooms Below Ground | 2 |
| Bedrooms Total | 4 |
| Age | 6 To 15 Years |
| Amenities | Fireplace(s) |
| Appliances | Water Heater, Water Meter |
| Architectural Style | Bungalow |
| Basement Development | Finished |
| Basement Type | N/a (finished) |
| Construction Style Attachment | Detached |
| Cooling Type | Central Air Conditioning, Air Exchanger |
| Exterior Finish | Brick Facing, Vinyl Siding |
| Fireplace Present | Yes |
| Fireplace Total | 2 |
| Foundation Type | Concrete |
| Heating Fuel | Natural Gas |
| Heating Type | Forced Air |
| Stories Total | 1 |
| Size Interior | 1100 - 1500 Sqft |
| Type | House |
| Utility Water | Municipal Water |
Parking
| Attached Garage | |
| Garage |
Land
| Acreage | No |
| Fence Type | Fenced Yard |
| Land Amenities | Place Of Worship |
| Landscape Features | Landscaped |
| Sewer | Sanitary Sewer |
| Size Depth | 135 Ft ,6 In |
| Size Frontage | 44 Ft |
| Size Irregular | 44 X 135.5 Ft |
| Size Total Text | 44 X 135.5 Ft |
| Zoning Description | R1 |
Rooms
| Level | Type | Length | Width | Dimensions |
|---|---|---|---|---|
| Basement | Bedroom 3 | 3.65 m | 3.7 m | 3.65 m x 3.7 m |
| Basement | Bedroom 4 | 4.27 m | 3.65 m | 4.27 m x 3.65 m |
| Basement | Family Room | 10.58 m | 5.38 m | 10.58 m x 5.38 m |
| Basement | Bathroom | 3.81 m | 1.9 m | 3.81 m x 1.9 m |
| Main Level | Living Room | 4.26 m | 3.81 m | 4.26 m x 3.81 m |
| Main Level | Dining Room | 4.97 m | 2.89 m | 4.97 m x 2.89 m |
| Main Level | Kitchen | 4.97 m | 4.85 m | 4.97 m x 4.85 m |
| Main Level | Bedroom | 5.02 m | 4.74 m | 5.02 m x 4.74 m |
| Main Level | Bedroom | 3.65 m | 3.5 m | 3.65 m x 3.5 m |
| Main Level | Bathroom | 5.2 m | 3 m | 5.2 m x 3 m |
https://www.realtor.ca/real-estate/28985193/269-sydenham-street-e-aylmer-aylmer
Interested?
Contact us for more information
