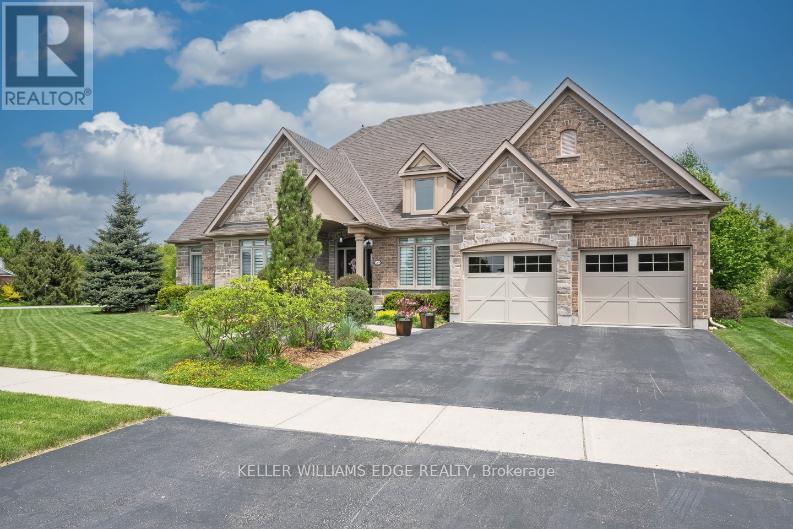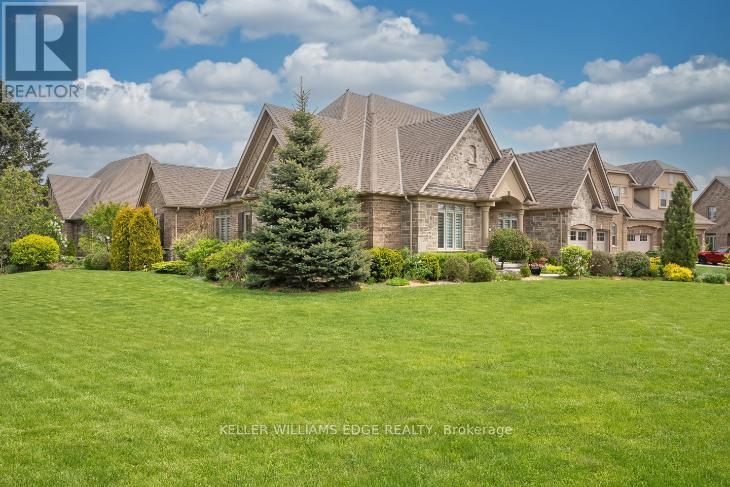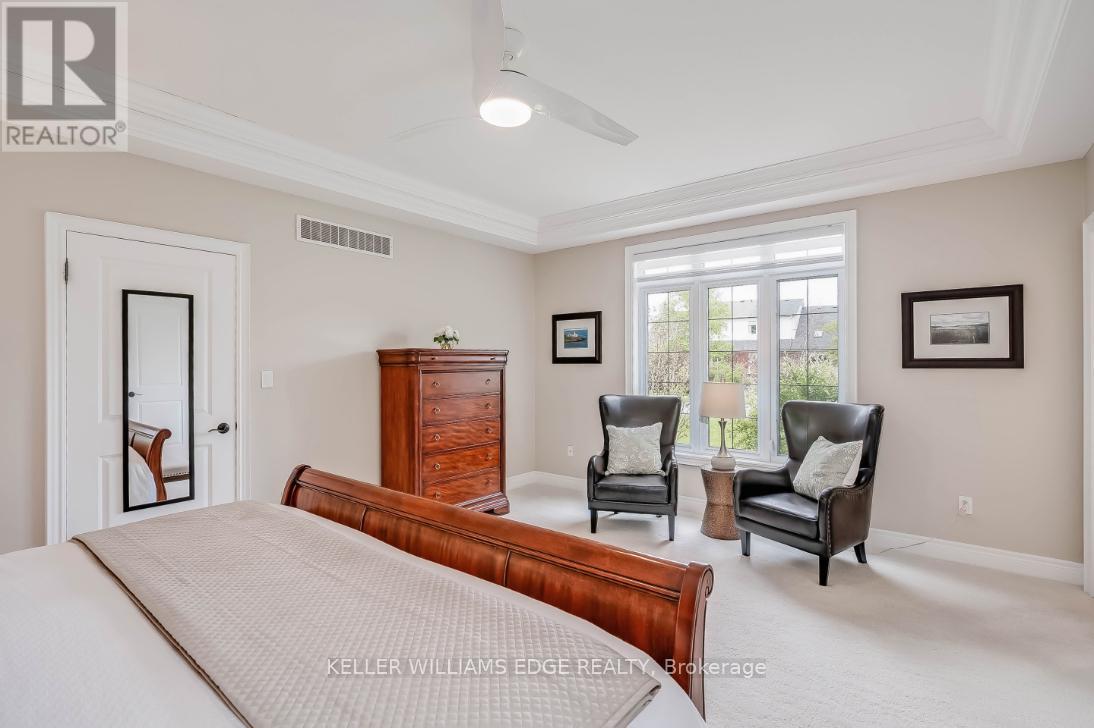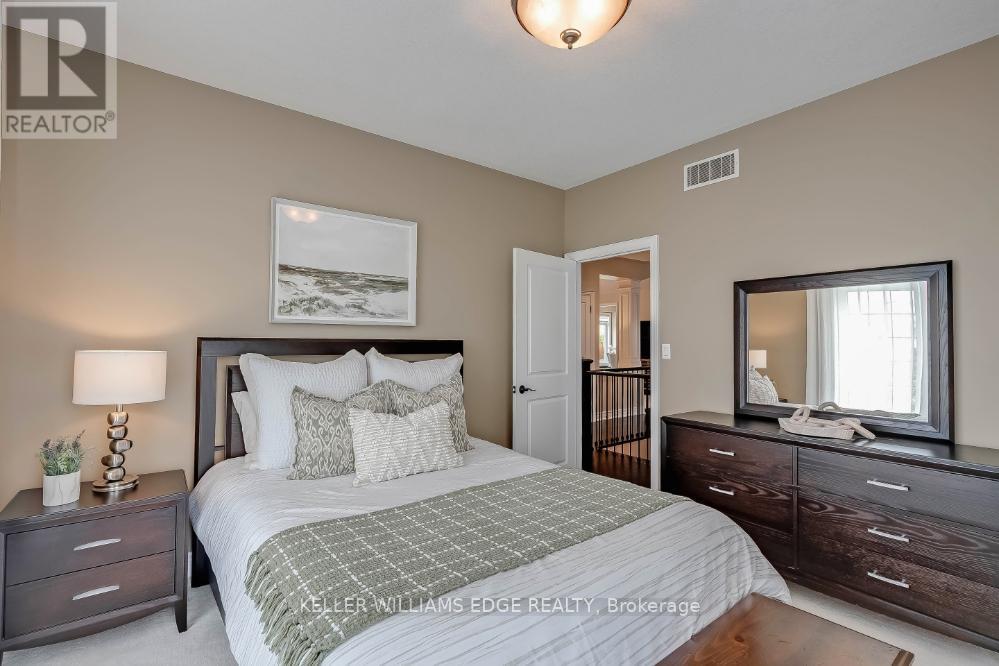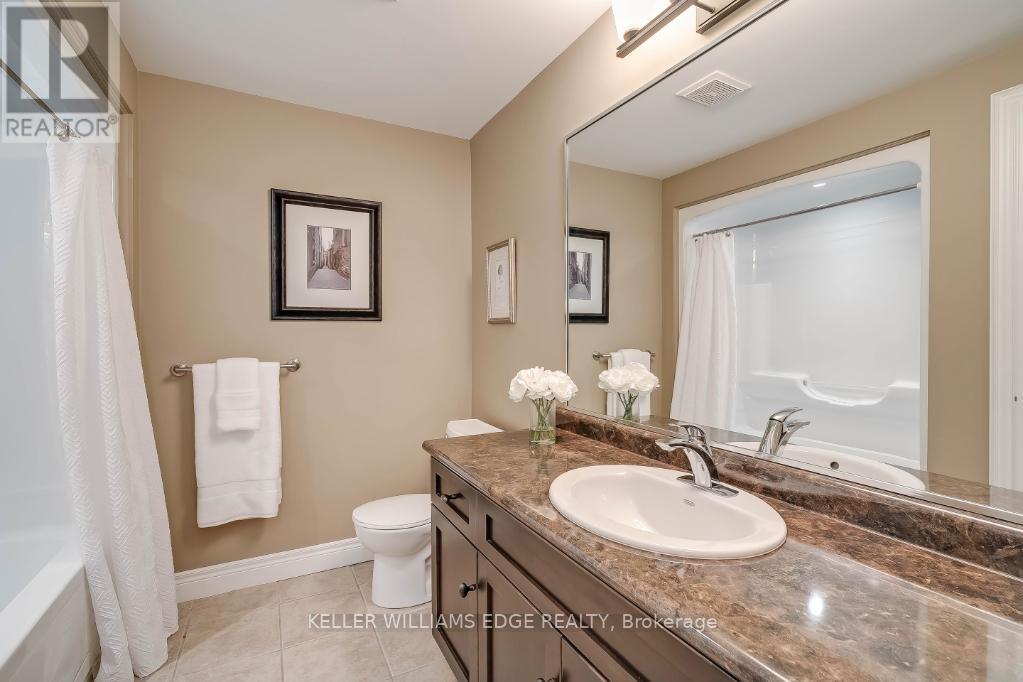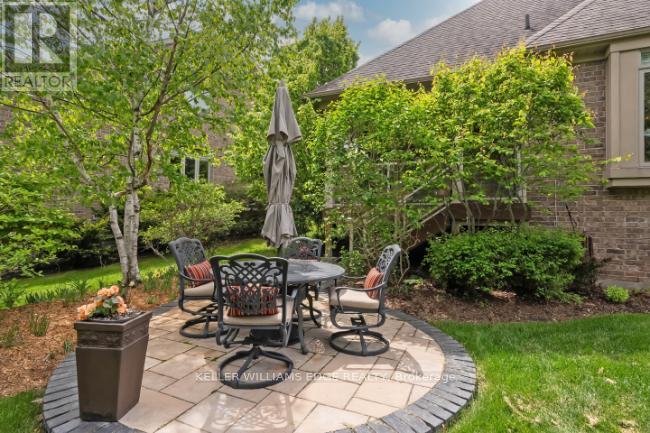3 Bedroom
3 Bathroom
2500 - 3000 sqft
Bungalow
Fireplace
Central Air Conditioning
Forced Air
$1,349,900
Welcome to 269 Millview Court a home that feels just right from the moment you enter.Located in scenic Rockwood, just 30 minutes from the GTA, this custom Charleston bungalow offers approx 5000 sq ft of total space (approx 2,574 sq ft above grade). Elegant yet functional, its designed for both relaxed family living and stylish entertaining.The grand foyer opens into a stunning great room with cathedral ceilings and a gas fireplace. Large, light-filled rooms and 9-ft ceilings enhance the airy, open-concept layout.The gourmet kitchen boasts custom cabinetry, granite counters, and premium stainless steel appliances, flowing into a sophisticated dining area. Step out to the covered deck with glass railings and enjoy peaceful views of the landscaped yard.The spacious primary suite is a luxurious retreat with heated marble floors, a large walk-in shower, corner tub, and a custom walk-in closet. A second bedroom, four-piece bath, and a flexible office/den (or third bedroom) complete the main floor. Youll also find a large laundry/mudroom with garage accessperfect for busy families or pet lovers returning from nearby trails.The finished basement offers in-law suite potential with a large rec room, guest bedroom with walk-in closet, stylish bathroom, and a separate entrance to the garage for added privacy.Extras include a Generac backup generator, irrigation system, and beautiful landscaping all around.With timeless finishes, smart design, and unbeatable comfort, this is more than a homeits a lifestyle. (id:41954)
Property Details
|
MLS® Number
|
X12193165 |
|
Property Type
|
Single Family |
|
Community Name
|
Rockwood |
|
Parking Space Total
|
3 |
Building
|
Bathroom Total
|
3 |
|
Bedrooms Above Ground
|
2 |
|
Bedrooms Below Ground
|
1 |
|
Bedrooms Total
|
3 |
|
Age
|
16 To 30 Years |
|
Amenities
|
Fireplace(s) |
|
Appliances
|
Garage Door Opener Remote(s), Water Purifier, Central Vacuum, Dishwasher, Dryer, Garage Door Opener, Microwave, Oven, Stove, Washer, Water Softener, Window Coverings, Refrigerator |
|
Architectural Style
|
Bungalow |
|
Basement Features
|
Separate Entrance |
|
Basement Type
|
Full |
|
Construction Style Attachment
|
Detached |
|
Cooling Type
|
Central Air Conditioning |
|
Exterior Finish
|
Brick, Stone |
|
Fireplace Present
|
Yes |
|
Foundation Type
|
Poured Concrete |
|
Heating Fuel
|
Natural Gas |
|
Heating Type
|
Forced Air |
|
Stories Total
|
1 |
|
Size Interior
|
2500 - 3000 Sqft |
|
Type
|
House |
|
Utility Water
|
Municipal Water |
Parking
Land
|
Acreage
|
No |
|
Sewer
|
Sanitary Sewer |
|
Size Frontage
|
83 Ft ,10 In |
|
Size Irregular
|
83.9 Ft |
|
Size Total Text
|
83.9 Ft |
Rooms
| Level |
Type |
Length |
Width |
Dimensions |
|
Basement |
Bedroom 2 |
7.5 m |
7.12 m |
7.5 m x 7.12 m |
|
Basement |
Recreational, Games Room |
6.27 m |
9.49 m |
6.27 m x 9.49 m |
|
Basement |
Utility Room |
5.23 m |
4.88 m |
5.23 m x 4.88 m |
|
Main Level |
Bedroom |
3.67 m |
3.68 m |
3.67 m x 3.68 m |
|
Main Level |
Eating Area |
3.44 m |
4.58 m |
3.44 m x 4.58 m |
|
Main Level |
Dining Room |
5.98 m |
3.82 m |
5.98 m x 3.82 m |
|
Main Level |
Foyer |
3.04 m |
2.63 m |
3.04 m x 2.63 m |
|
Main Level |
Kitchen |
2.94 m |
5.38 m |
2.94 m x 5.38 m |
|
Main Level |
Laundry Room |
3.72 m |
3.64 m |
3.72 m x 3.64 m |
|
Main Level |
Living Room |
6.4 m |
4.86 m |
6.4 m x 4.86 m |
|
Main Level |
Office |
4.83 m |
3.69 m |
4.83 m x 3.69 m |
|
Main Level |
Primary Bedroom |
4.91 m |
5.5 m |
4.91 m x 5.5 m |
|
Main Level |
Other |
1.29 m |
1.06 m |
1.29 m x 1.06 m |
https://www.realtor.ca/real-estate/28410211/269-millview-court-guelpheramosa-rockwood-rockwood
