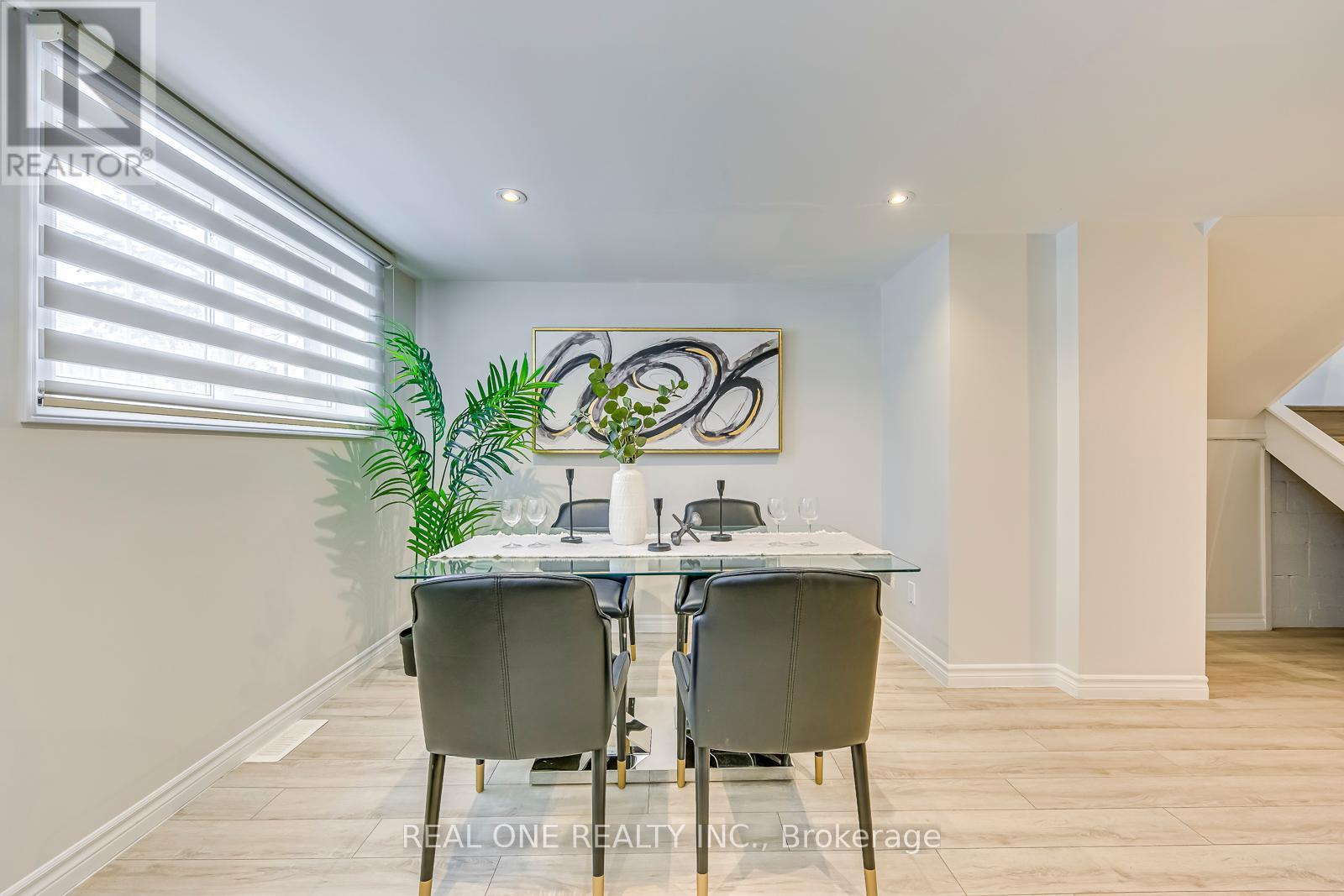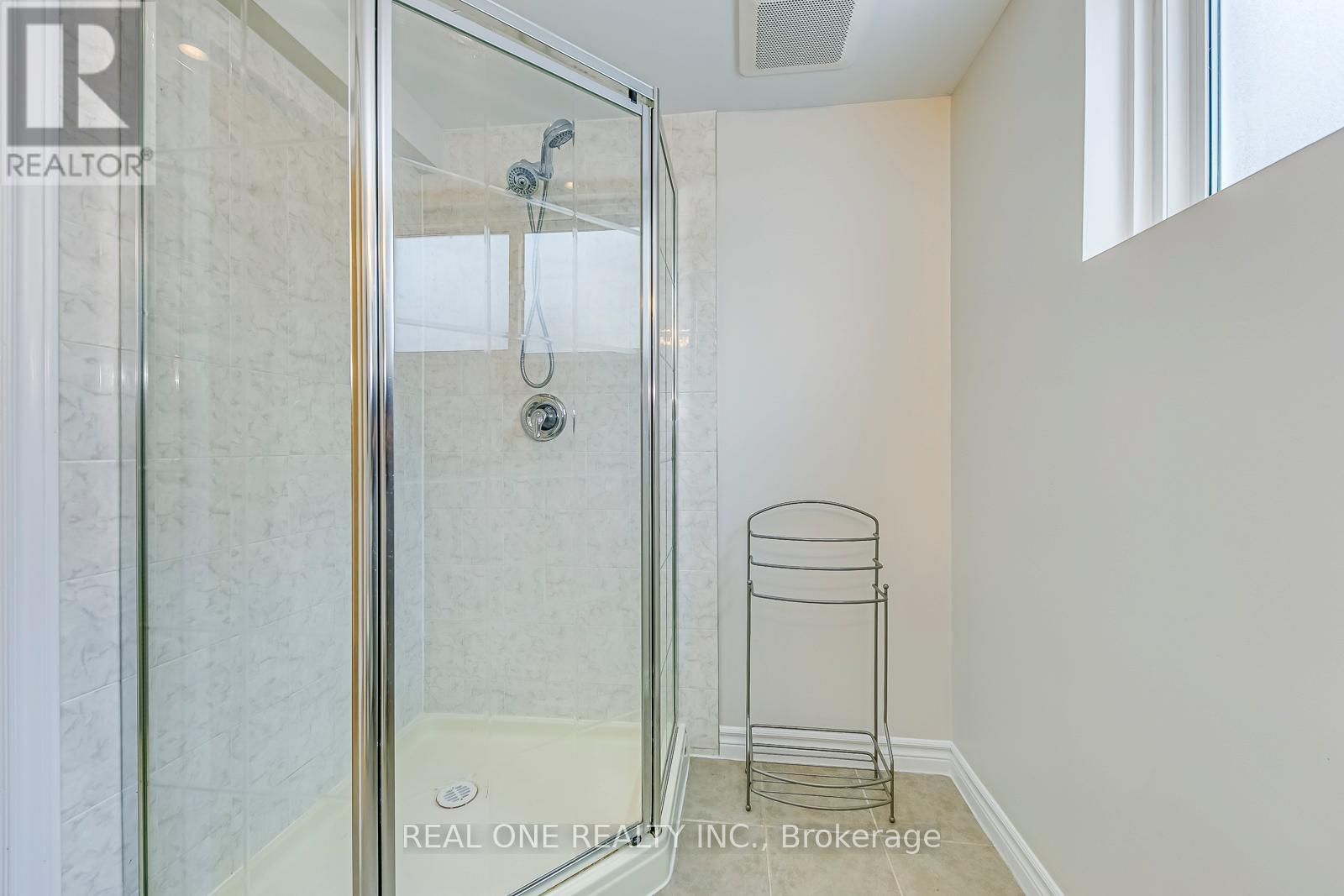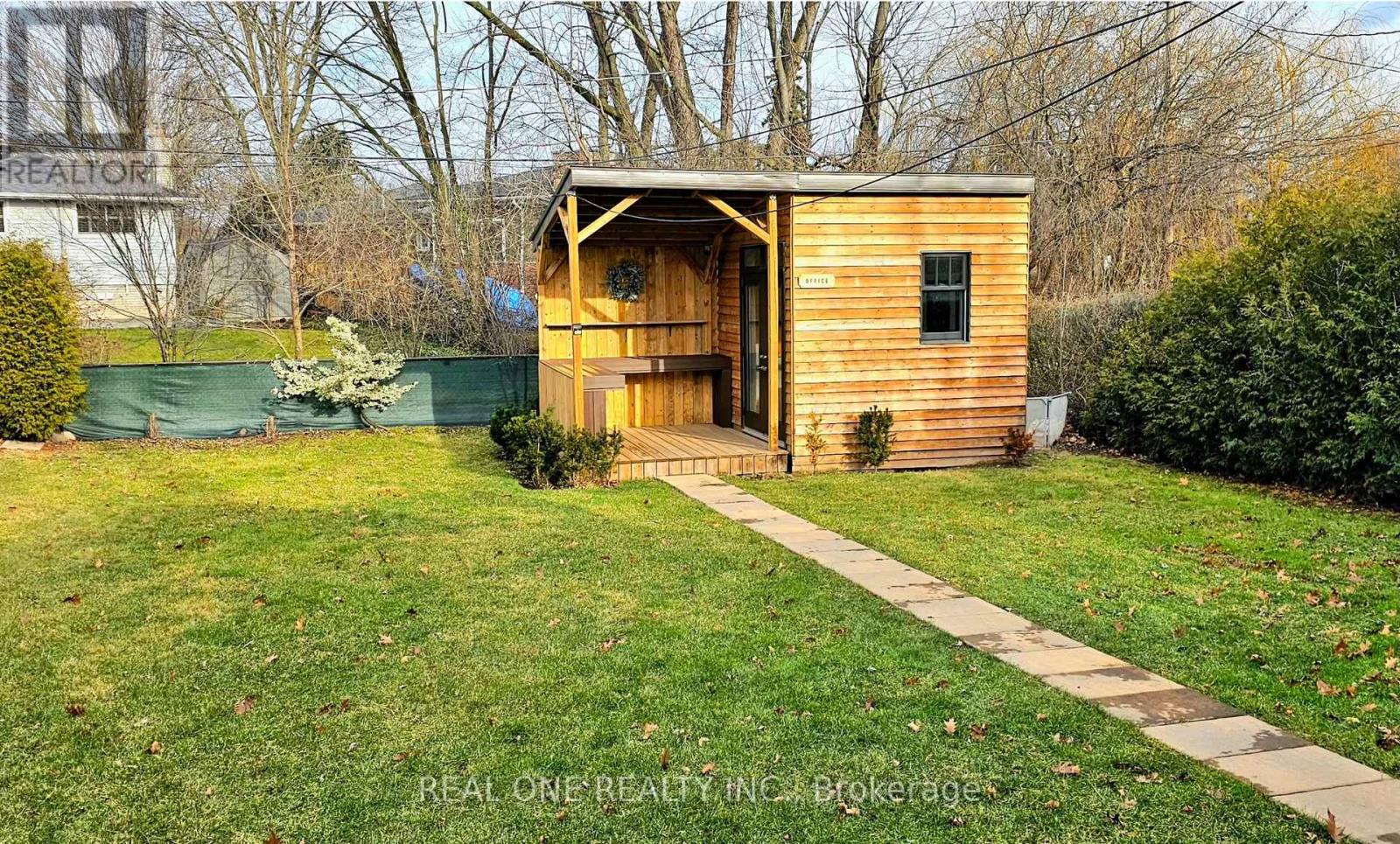269 Kenwood Avenue Burlington (Appleby), Ontario L7L 4L9
$1,325,000
5 Elite Picks! Here Are 5 Reasons To Make This Home Your Own: 1. Delightful 3 Bedroom & 2 Bath Detached Home with Lovely Open Concept Living Room with Large Picture Windows. 2. Family-Sized Kitchen Boasting Quartz Countertops, Modern Cabinetry with Convenient Drawer Storage, Oversized Sink, Stainless Steel Appliances, Open to Dining Room with Additional Pantry Space & W/O to Stunning Finished Sunroom (Updated '24) with A/C, Pot Lights & Porcelain Tile Flooring. 3. Upper Level Features 3 Bedrooms with Large Windows & 4pc Main Bath. 4. Finished Lower Level Featuring Spacious Rec Room with Oversized Windows, Plus 3pc Bath, Large Laundry/Utility Room & Huge Crawl Space for Storage. 5. Beautiful Fenced Yard with 9'3 x 8'9 Cabana/Office Space ( Updated '24), Patio Area, Storage Shed & Ample Space for Play, Gardening and/or Entertaining! **** EXTRAS **** Fabulous Location Across from Schools & Mohawk Park and within Walking Distance to the Lake & Burloak Waterfront Park, Shopping & Amenities! (id:41954)
Open House
This property has open houses!
2:00 pm
Ends at:4:00 pm
2:00 pm
Ends at:4:00 pm
Property Details
| MLS® Number | W11908096 |
| Property Type | Single Family |
| Community Name | Appleby |
| Parking Space Total | 3 |
Building
| Bathroom Total | 2 |
| Bedrooms Above Ground | 3 |
| Bedrooms Total | 3 |
| Appliances | Blinds, Dishwasher, Dryer, Refrigerator, Stove, Washer |
| Basement Development | Finished |
| Basement Type | N/a (finished) |
| Construction Style Attachment | Detached |
| Construction Style Split Level | Sidesplit |
| Cooling Type | Central Air Conditioning |
| Exterior Finish | Brick |
| Flooring Type | Laminate, Porcelain Tile, Vinyl |
| Foundation Type | Unknown |
| Heating Fuel | Natural Gas |
| Heating Type | Forced Air |
| Type | House |
| Utility Water | Municipal Water |
Land
| Acreage | No |
| Sewer | Sanitary Sewer |
| Size Depth | 120 Ft |
| Size Frontage | 60 Ft |
| Size Irregular | 60 X 120 Ft |
| Size Total Text | 60 X 120 Ft |
Rooms
| Level | Type | Length | Width | Dimensions |
|---|---|---|---|---|
| Lower Level | Recreational, Games Room | 5.69 m | 3.43 m | 5.69 m x 3.43 m |
| Main Level | Kitchen | 3.07 m | 3 m | 3.07 m x 3 m |
| Main Level | Dining Room | 3.61 m | 2.72 m | 3.61 m x 2.72 m |
| Main Level | Living Room | 6.68 m | 3.63 m | 6.68 m x 3.63 m |
| Main Level | Sunroom | 4.62 m | 2.9 m | 4.62 m x 2.9 m |
| Upper Level | Primary Bedroom | 4.47 m | 3.07 m | 4.47 m x 3.07 m |
| Upper Level | Bedroom 2 | 3.45 m | 2.79 m | 3.45 m x 2.79 m |
| Upper Level | Bedroom 3 | 2.9 m | 2.34 m | 2.9 m x 2.34 m |
https://www.realtor.ca/real-estate/27768262/269-kenwood-avenue-burlington-appleby-appleby
Interested?
Contact us for more information








































