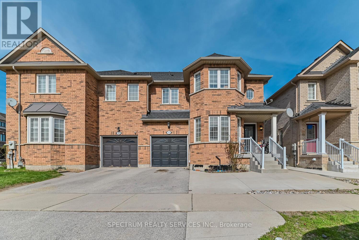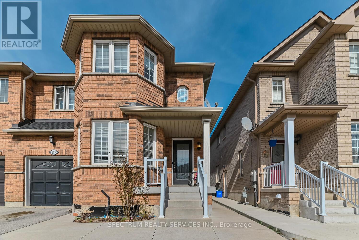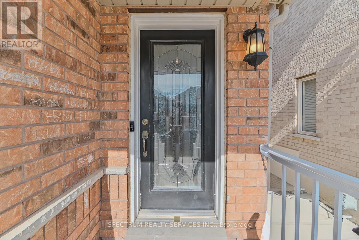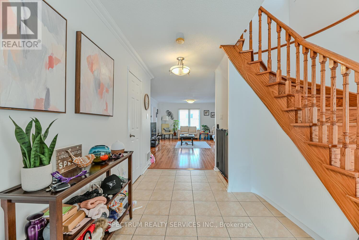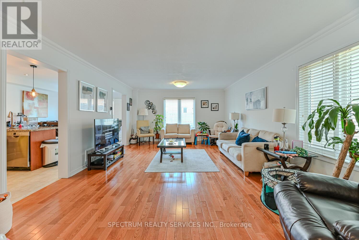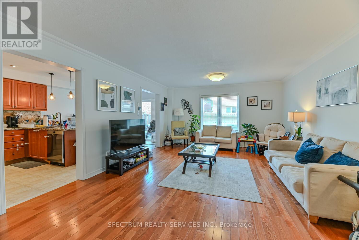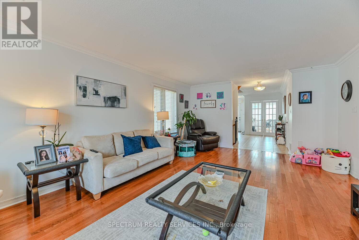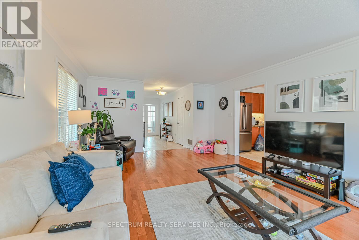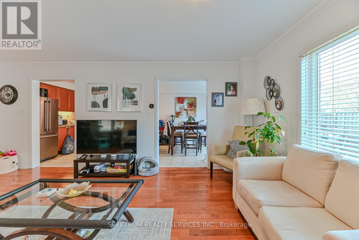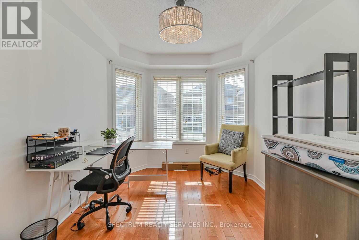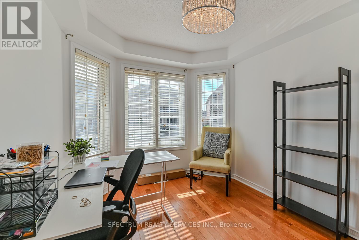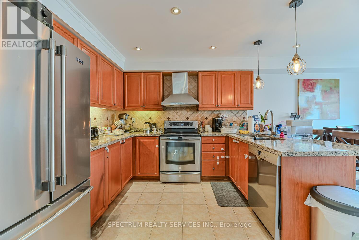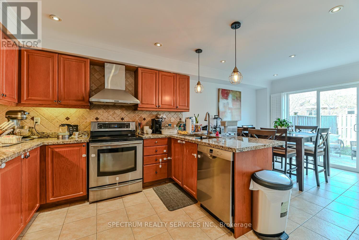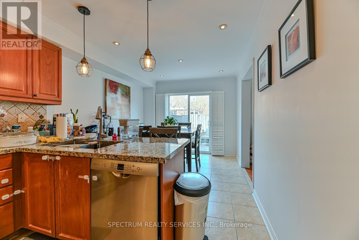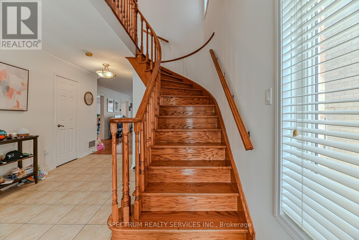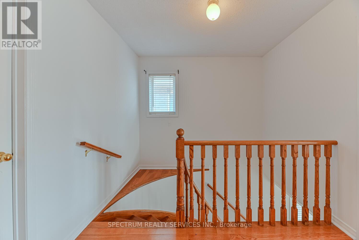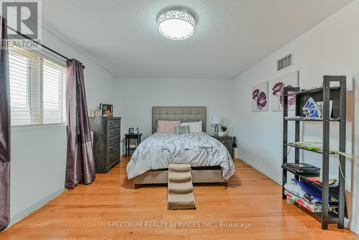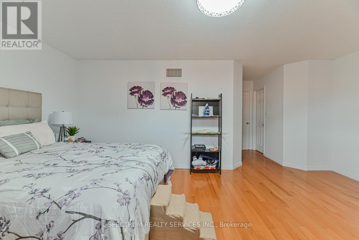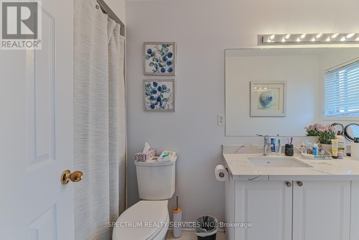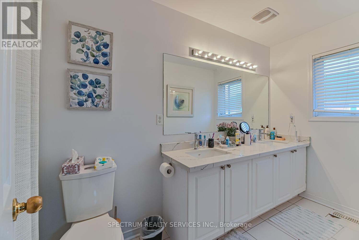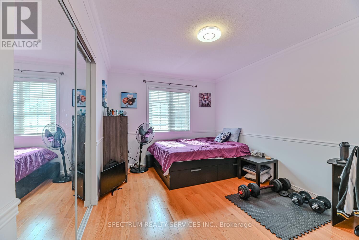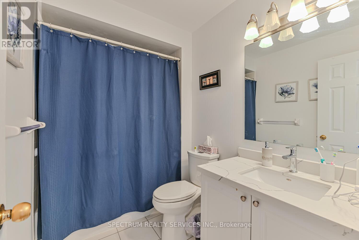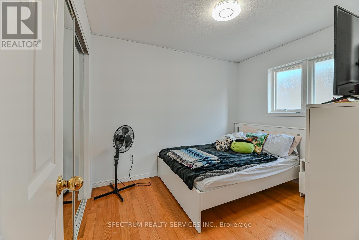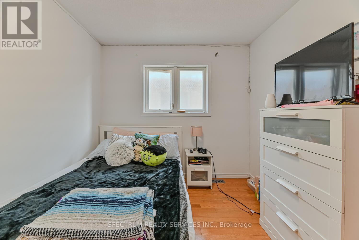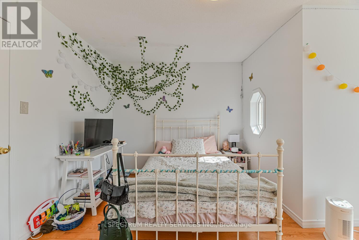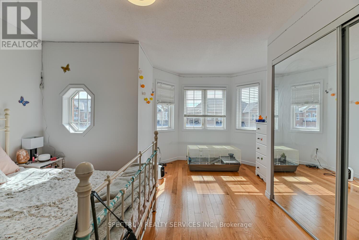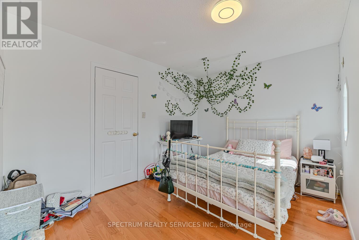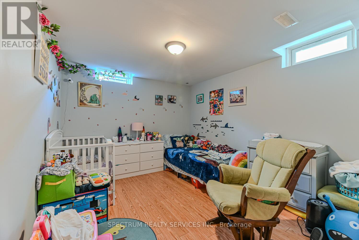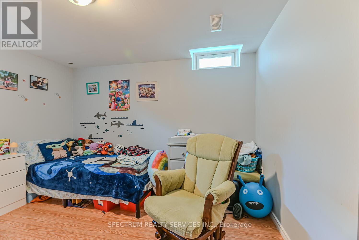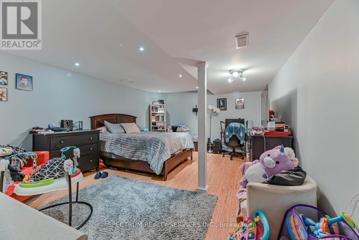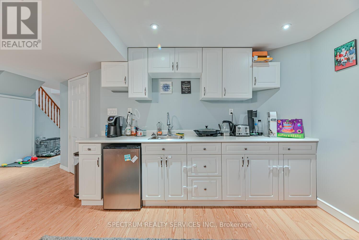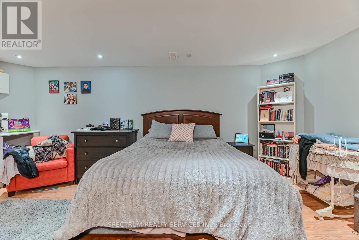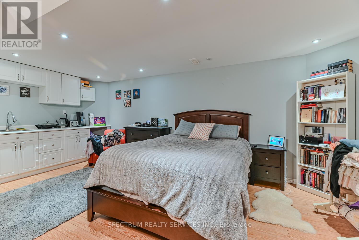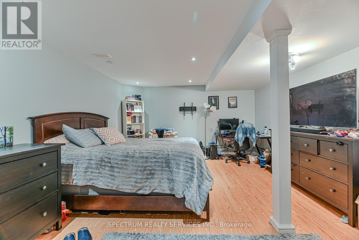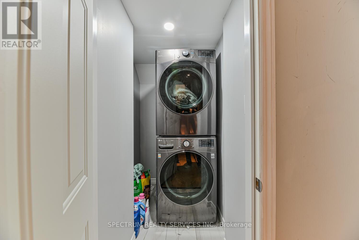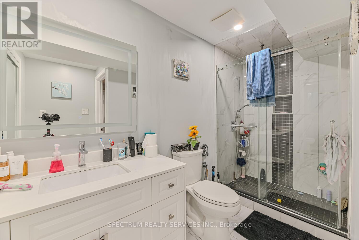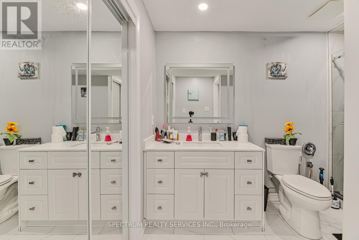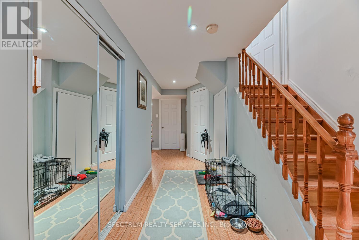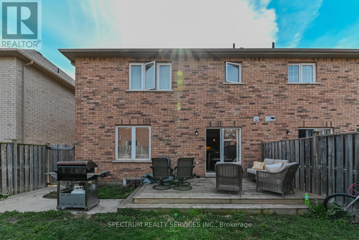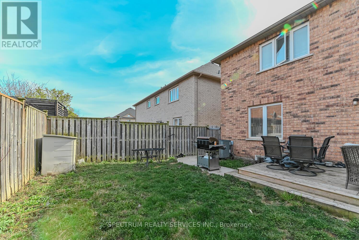5 Bedroom
4 Bathroom
Central Air Conditioning
Forced Air
$1,225,000
Discover an extraordinary opportunity in Milton! Freshly painted With over 2050 square feet above grade and a professionally finished basement, this remarkable property sits on a lot, potential for side entrance for basement rental income, tucked away on a tranquil, child-safe court. Conveniently located within walking distance of the GO station, three schools, shopping, and all amenities, this home is a rare find. Boasting generously sized bedrooms and a modern open-concept layout, the main floor features a versatile den that can serve as a living or playroom. Picture yourself hosting gatherings in the spacious kitchen and family room, or extending the festivities outdoors in the landscaped backyard. Alternatively, enjoy watching games in the expansive rec room, equipped with a washroom. Don't miss the chance to make this your dream home! **** EXTRAS **** Hardwood Throughout, Beautiful Kitchen With Granite Countertop ,Pot Lights, Under Counter Lights, Beautiful Upgraded Backsplash. Crown Moulding On Main Main And 2nd Floor (id:41954)
Property Details
|
MLS® Number
|
W8266606 |
|
Property Type
|
Single Family |
|
Community Name
|
Clarke |
|
Parking Space Total
|
3 |
Building
|
Bathroom Total
|
4 |
|
Bedrooms Above Ground
|
4 |
|
Bedrooms Below Ground
|
1 |
|
Bedrooms Total
|
5 |
|
Basement Development
|
Finished |
|
Basement Type
|
N/a (finished) |
|
Construction Style Attachment
|
Semi-detached |
|
Cooling Type
|
Central Air Conditioning |
|
Exterior Finish
|
Brick |
|
Heating Fuel
|
Natural Gas |
|
Heating Type
|
Forced Air |
|
Stories Total
|
2 |
|
Type
|
House |
Parking
Land
|
Acreage
|
No |
|
Size Irregular
|
30 X 85.89 Ft |
|
Size Total Text
|
30 X 85.89 Ft |
Rooms
| Level |
Type |
Length |
Width |
Dimensions |
|
Second Level |
Primary Bedroom |
6 m |
3.9 m |
6 m x 3.9 m |
|
Second Level |
Bedroom 2 |
3.71 m |
3.57 m |
3.71 m x 3.57 m |
|
Second Level |
Bedroom 3 |
3.05 m |
4.26 m |
3.05 m x 4.26 m |
|
Second Level |
Bedroom 4 |
3.29 m |
2.74 m |
3.29 m x 2.74 m |
|
Basement |
Living Room |
6.1 m |
3.96 m |
6.1 m x 3.96 m |
|
Basement |
Bedroom 5 |
3.65 m |
3.05 m |
3.65 m x 3.05 m |
|
Main Level |
Kitchen |
3.05 m |
3.05 m |
3.05 m x 3.05 m |
|
Main Level |
Eating Area |
3.05 m |
3.05 m |
3.05 m x 3.05 m |
|
Main Level |
Living Room |
4.45 m |
6.64 m |
4.45 m x 6.64 m |
|
Main Level |
Dining Room |
4.45 m |
6.64 m |
4.45 m x 6.64 m |
|
Main Level |
Family Room |
2.74 m |
3.05 m |
2.74 m x 3.05 m |
https://www.realtor.ca/real-estate/26795147/269-fasken-crt-milton-clarke
