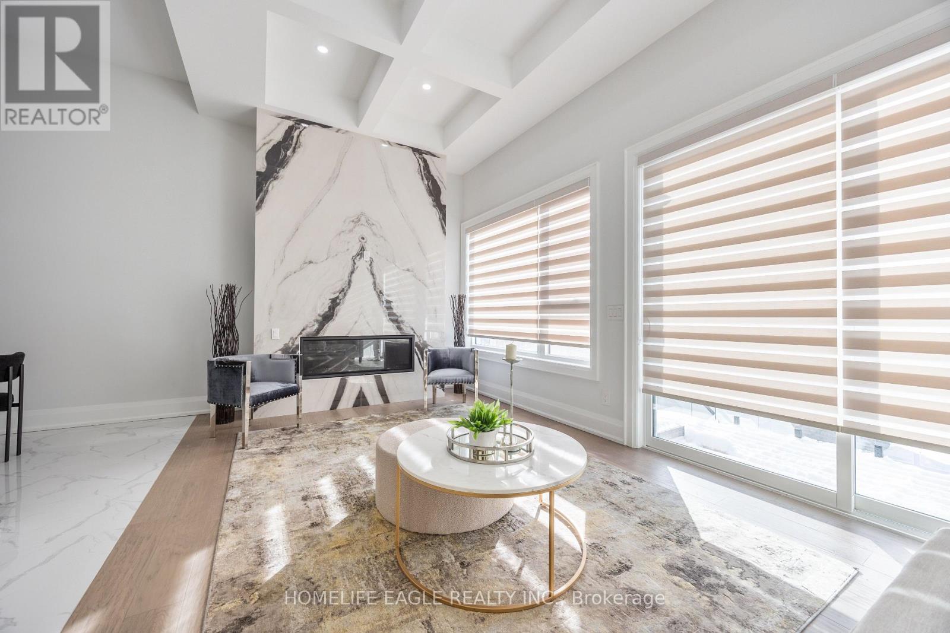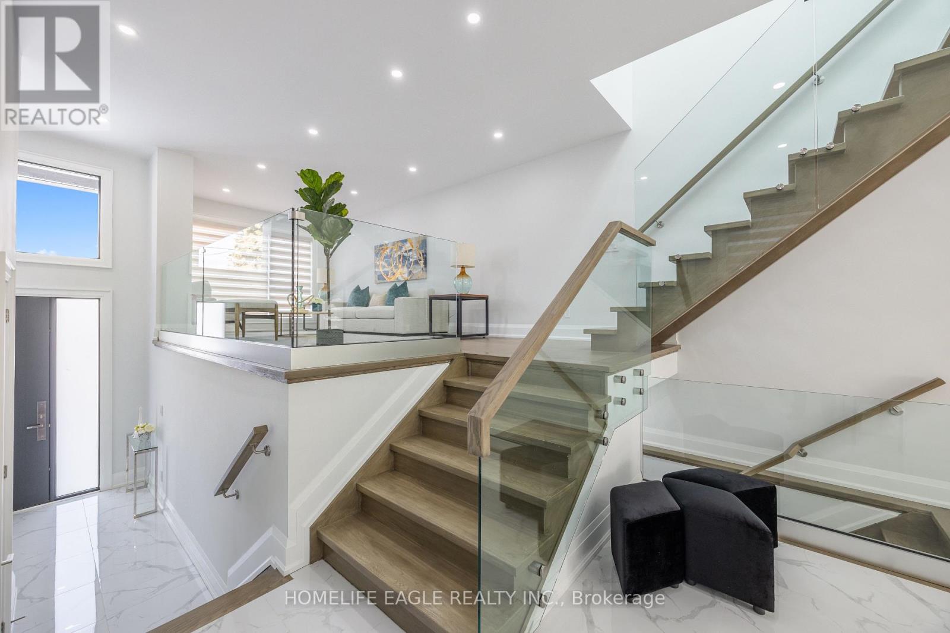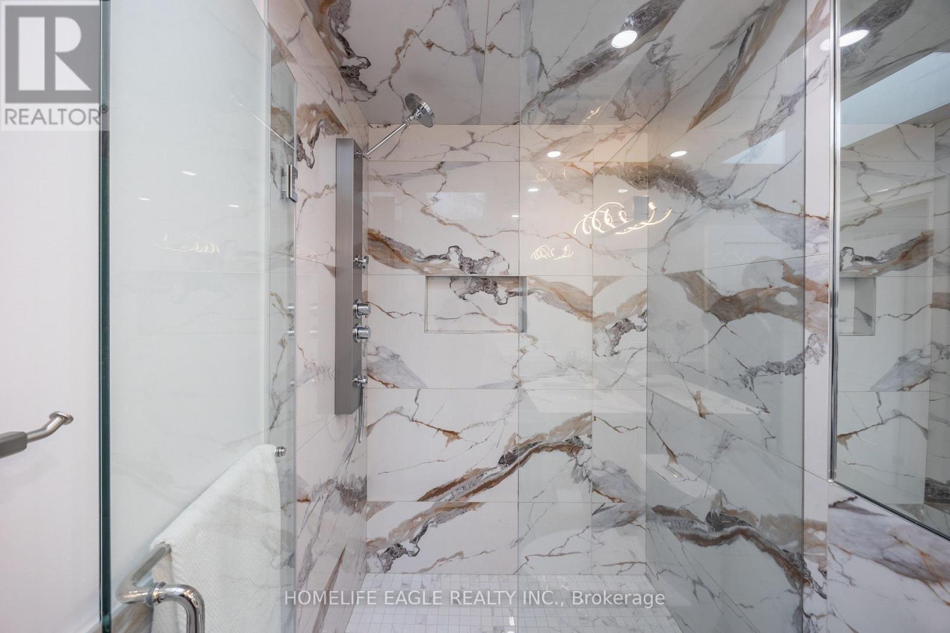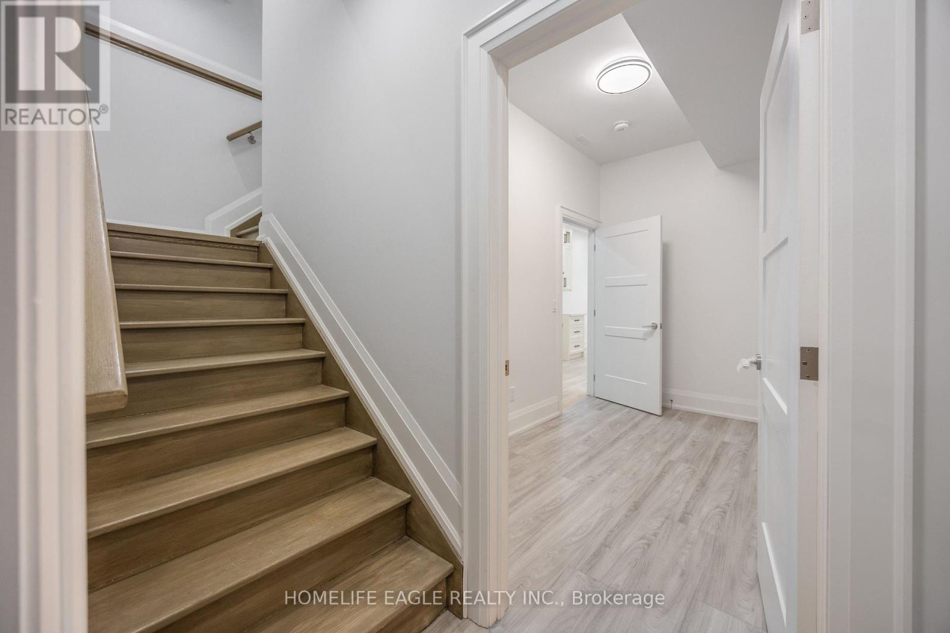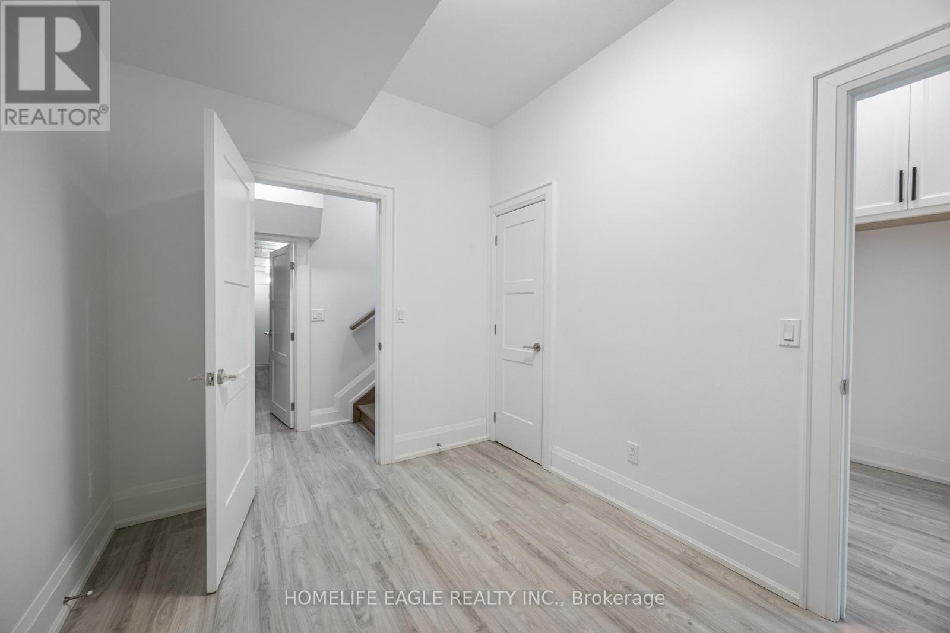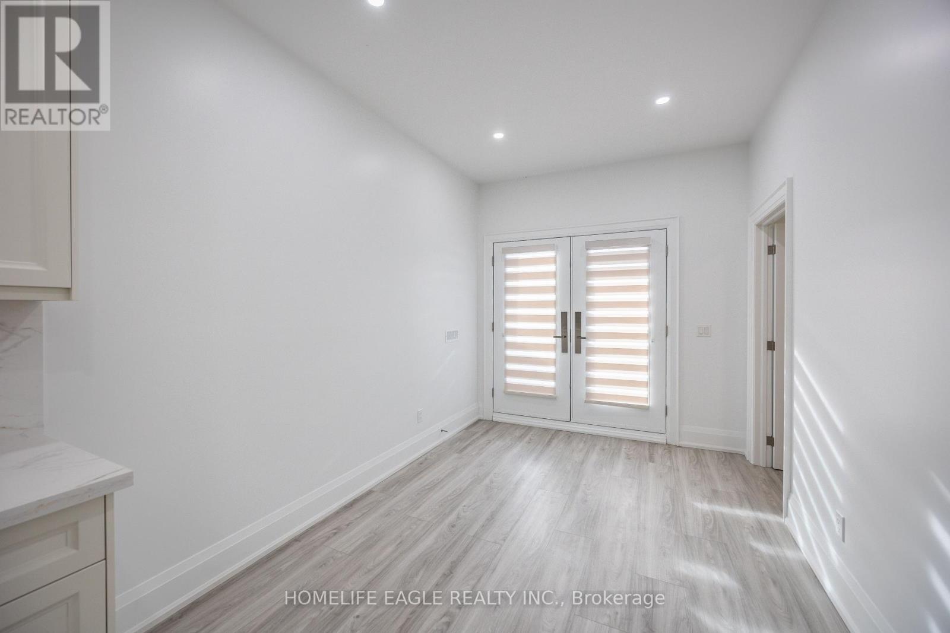6 Bedroom
5 Bathroom
Fireplace
Central Air Conditioning
Forced Air
$1,750,000
Perfect 4+2 Bedroom & 5 Bathroom Detached* Nestled In One Of Toronto's Highly Sought After Communities *Birchcliffe-Cliffside* Situated On A Premium 139 Ft Deep Lot* Enjoy 3,100 Sqft Of Luxury Space* Beautiful Curb Appeal Includes Stone Exterior* Concrete Driveway* 8Ft Tall Entrance W/ Custom Transom Window For More Natural Light* Covered Front Porch* Expansive Windows *3 Skylights* 12Ft Ceilings In Key Living Areas* Open Concept Family Rm W/ Custom Fireplace Wall & Coffered Ceilings *Walk Out To Sundeck* True Chef's Kitchen W/ Custom White Cabinetry & Modern Gold Handles *Custom Top Moulding For Cabinets* Display Cabinetry* Large Powered Centre Island* Waterfall Quartz Counters & Matching Backsplash* Large 24x24 Tiling* High End KitchenAid Appliances* Ample Pantry Space* Dining Room Perfect For Entertainment* Spacious Living Rm W/ Expansive Window* High End Finishes Include Engineered Hardwood Floors *High Baseboards* Floating Staircase W/ Glass Railings* Custom Tiling* LED Pot-Lights* Custom Tiling For All Bathrooms* Zebra Window Coverings Throughout* Primary Bedroom Including *Spa-Like 3PC Ensuite* Walk-In Closet & Window* All Spacious Bedrooms W/ Large Windows & Closet Space * 3 Full Bathrooms On 2nd Floor* Finished Basement W/ Separate Entrance *High 9ft Ceilings* Large Look Out Window* Pot lights* Full Kitchen W/ Quartz Counters & Custom Cabinetry* Separate Laundry Room* Full 3pc Bathroom W/ Custom Tiling* 2 Spacious Bedrooms* Perfect For An In-Law Suite* Large Sun Deck W/ Glass Railings* Deep Backyard* Move In Ready* The Perfect Family Home* Must See! **EXTRAS** Concrete Driveway* Rare 3 Car Parking* 200 AMPS Panel* Easy Access To Downtown* Bike To The Bluffs* Minutes To THE GO & TTC Transit* Close To Schools, Shops & Parks* (id:41954)
Property Details
|
MLS® Number
|
E11985205 |
|
Property Type
|
Single Family |
|
Community Name
|
Birchcliffe-Cliffside |
|
Amenities Near By
|
Public Transit, Schools |
|
Parking Space Total
|
3 |
Building
|
Bathroom Total
|
5 |
|
Bedrooms Above Ground
|
4 |
|
Bedrooms Below Ground
|
2 |
|
Bedrooms Total
|
6 |
|
Appliances
|
Garage Door Opener |
|
Basement Development
|
Finished |
|
Basement Features
|
Walk Out |
|
Basement Type
|
N/a (finished) |
|
Construction Style Attachment
|
Detached |
|
Cooling Type
|
Central Air Conditioning |
|
Exterior Finish
|
Stone, Stucco |
|
Fireplace Present
|
Yes |
|
Foundation Type
|
Concrete |
|
Half Bath Total
|
1 |
|
Heating Fuel
|
Natural Gas |
|
Heating Type
|
Forced Air |
|
Stories Total
|
3 |
|
Type
|
House |
|
Utility Water
|
Municipal Water |
Parking
Land
|
Acreage
|
No |
|
Land Amenities
|
Public Transit, Schools |
|
Sewer
|
Sanitary Sewer |
|
Size Depth
|
139 Ft |
|
Size Frontage
|
25 Ft |
|
Size Irregular
|
25 X 139 Ft |
|
Size Total Text
|
25 X 139 Ft |
|
Surface Water
|
Lake/pond |
https://www.realtor.ca/real-estate/27945050/268a-kennedy-road-toronto-birchcliffe-cliffside-birchcliffe-cliffside

