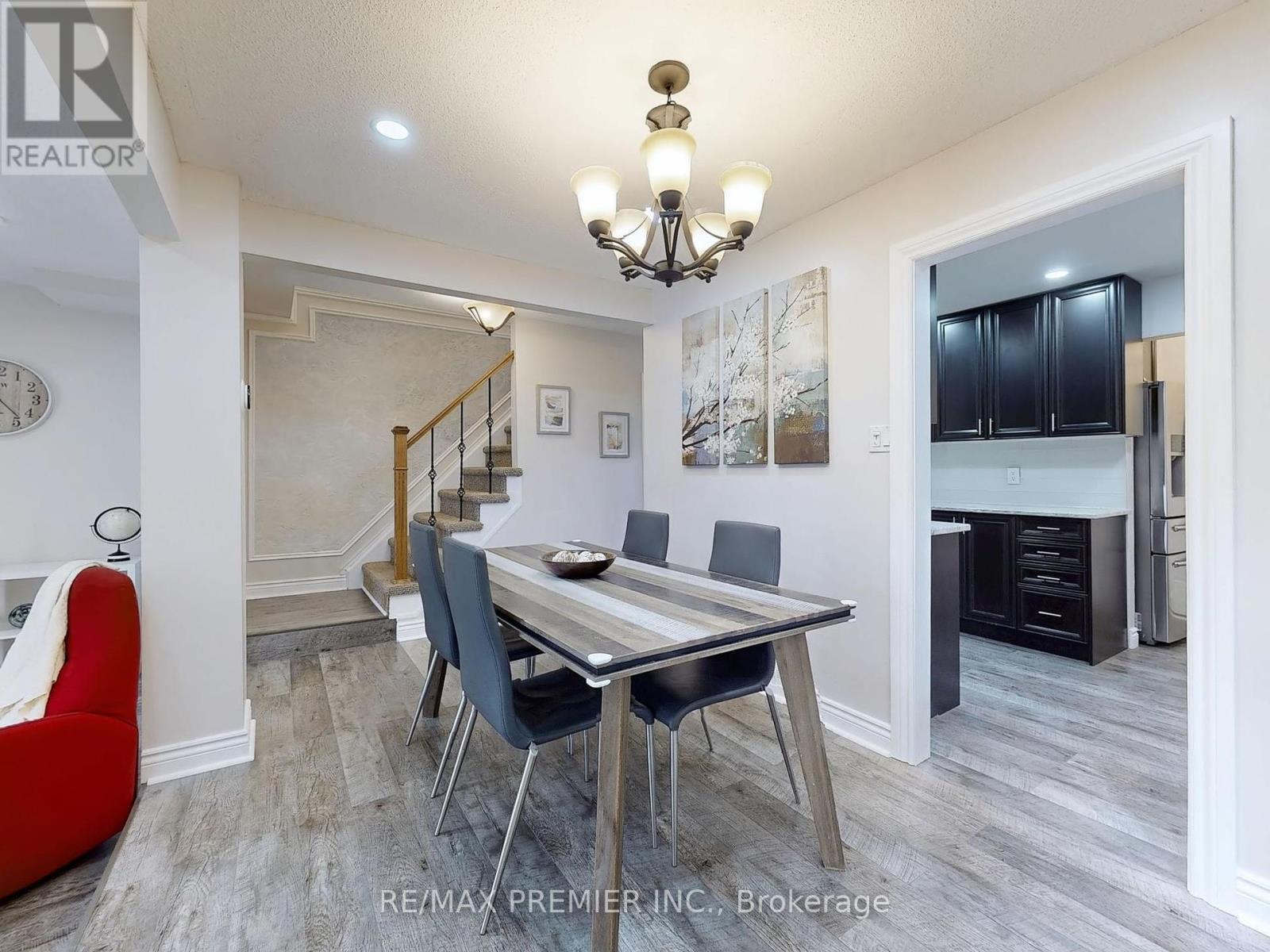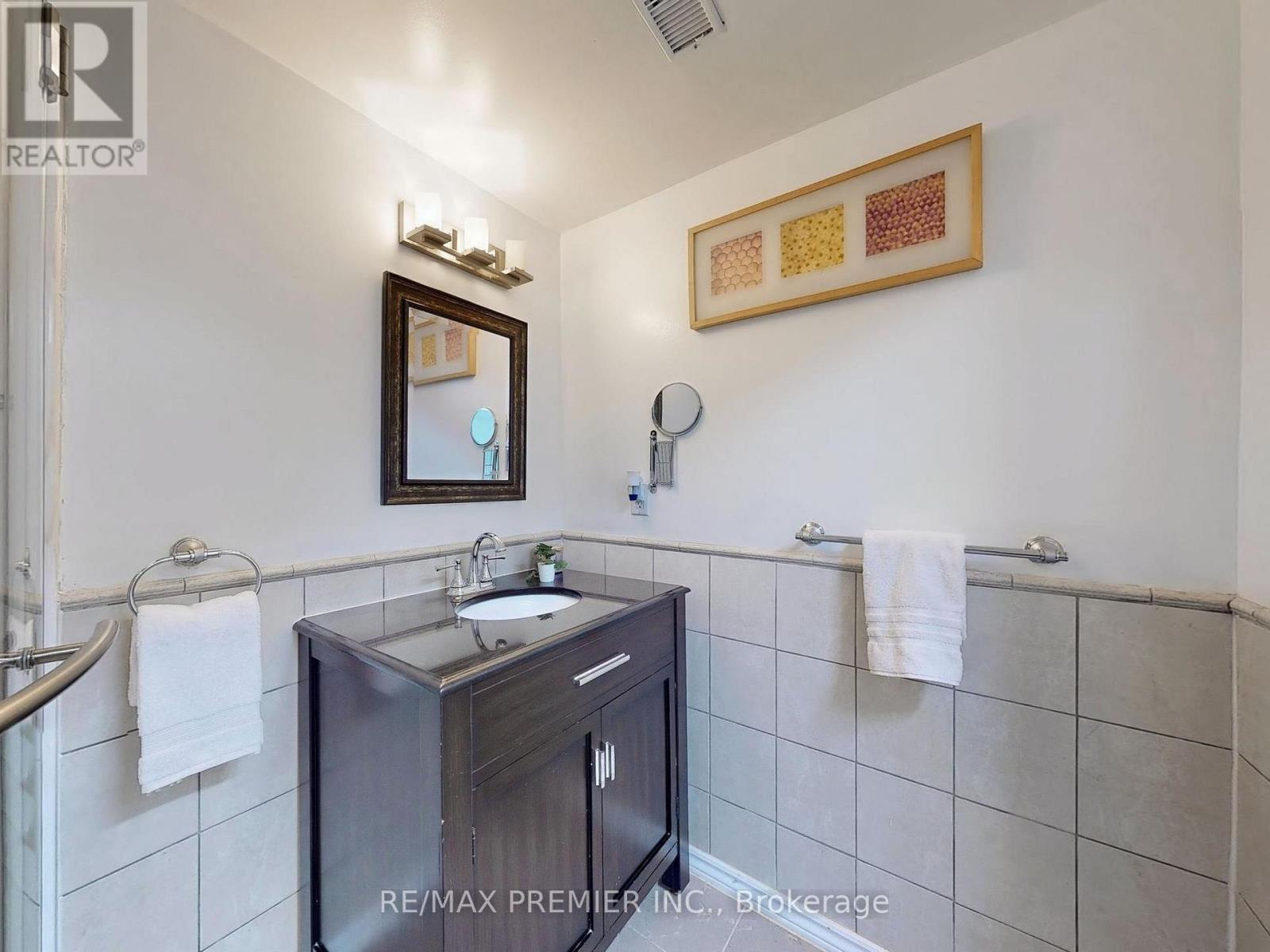2683 Romark Mews Mississauga (Erin Mills), Ontario L5L 2Z4
$899,000
Beautifully Updated Home on a Quiet Court in Erin Mills! Welcome to this bright and stylish home, tucked away on a family-friendly court in the heart of Erin Mills. Freshly painted and thoughtfully updated throughout, this home features a modern upstairs bathroom, a sleek kitchen with granite countertops, and upgraded flooring. Enjoy added perks like direct garage access, an insulated garage, a newer deck perfect for entertaining, and no sidewalkoffering that always-appreciated extra parking space. Ideally located close to top-rated schools, major highways, transit, parks, and Erin Mills Town Centre. Comfort, convenience, and curb appealthis home truly has it all! Please note: this is a linked property. ** This is a linked property.** (id:41954)
Open House
This property has open houses!
2:00 pm
Ends at:4:00 pm
Property Details
| MLS® Number | W12195869 |
| Property Type | Single Family |
| Community Name | Erin Mills |
| Features | Carpet Free |
| Parking Space Total | 4 |
Building
| Bathroom Total | 3 |
| Bedrooms Above Ground | 3 |
| Bedrooms Total | 3 |
| Appliances | Dishwasher, Dryer, Garage Door Opener, Stove, Washer, Refrigerator |
| Basement Development | Finished |
| Basement Type | N/a (finished) |
| Construction Style Attachment | Detached |
| Cooling Type | Central Air Conditioning |
| Exterior Finish | Aluminum Siding, Brick |
| Fireplace Present | Yes |
| Flooring Type | Laminate, Vinyl, Ceramic |
| Foundation Type | Concrete |
| Half Bath Total | 1 |
| Heating Fuel | Natural Gas |
| Heating Type | Forced Air |
| Stories Total | 2 |
| Size Interior | 1100 - 1500 Sqft |
| Type | House |
| Utility Water | Municipal Water |
Parking
| Attached Garage | |
| Garage |
Land
| Acreage | No |
| Sewer | Sanitary Sewer |
| Size Depth | 105 Ft ,3 In |
| Size Frontage | 25 Ft ,3 In |
| Size Irregular | 25.3 X 105.3 Ft |
| Size Total Text | 25.3 X 105.3 Ft |
Rooms
| Level | Type | Length | Width | Dimensions |
|---|---|---|---|---|
| Second Level | Primary Bedroom | 4.35 m | 3.6 m | 4.35 m x 3.6 m |
| Second Level | Bedroom 2 | 4.45 m | 3.05 m | 4.45 m x 3.05 m |
| Second Level | Bedroom 3 | 3.4 m | 2.7 m | 3.4 m x 2.7 m |
| Basement | Recreational, Games Room | 6.8 m | 3.6 m | 6.8 m x 3.6 m |
| Ground Level | Living Room | 5.6 m | 5.25 m | 5.6 m x 5.25 m |
| Ground Level | Dining Room | 4.52 m | 2.44 m | 4.52 m x 2.44 m |
| Ground Level | Kitchen | 3.38 m | 2.44 m | 3.38 m x 2.44 m |
https://www.realtor.ca/real-estate/28415885/2683-romark-mews-mississauga-erin-mills-erin-mills
Interested?
Contact us for more information


































