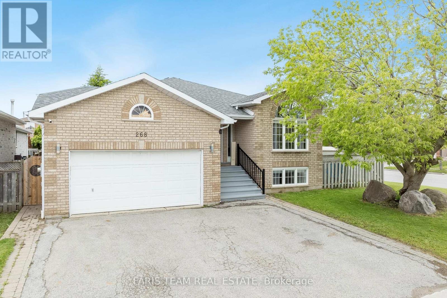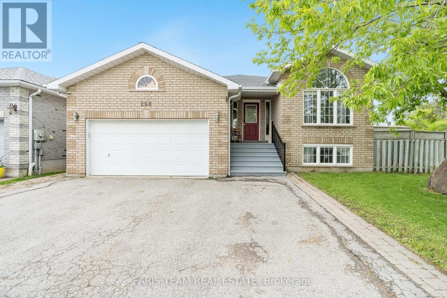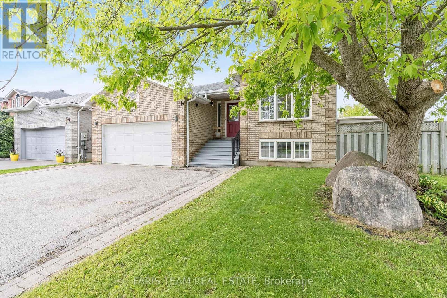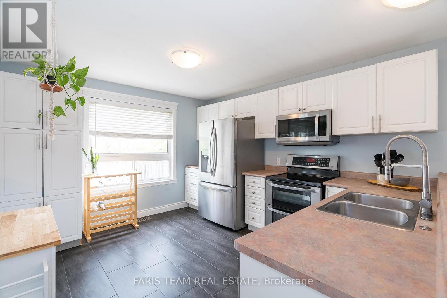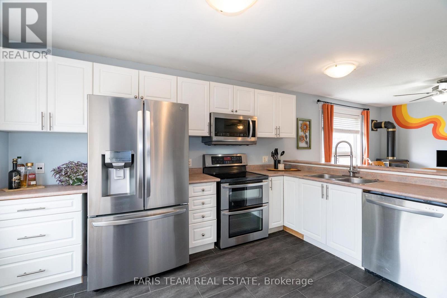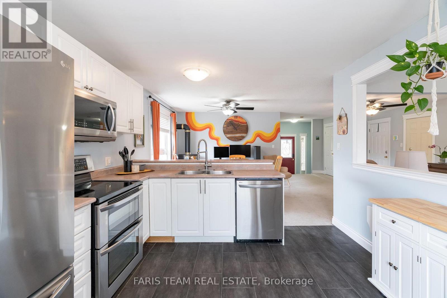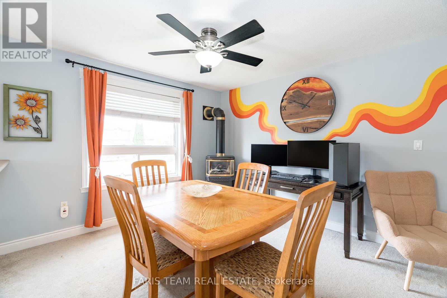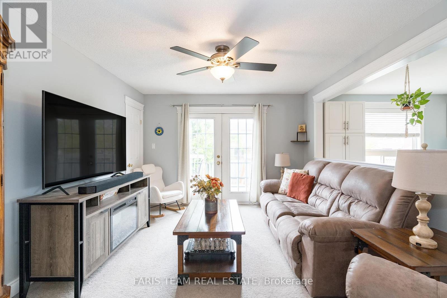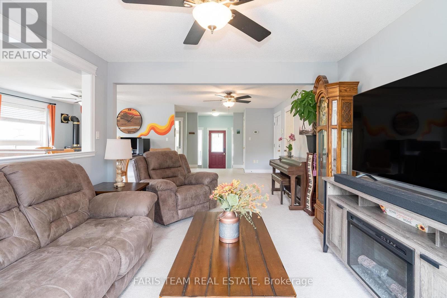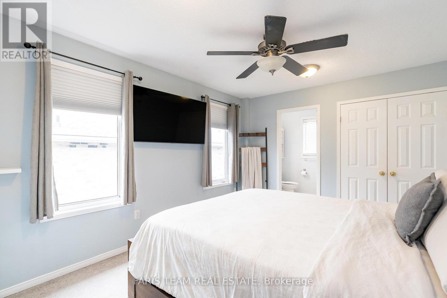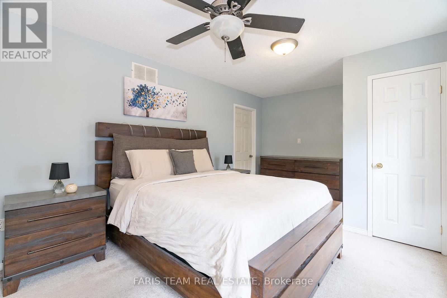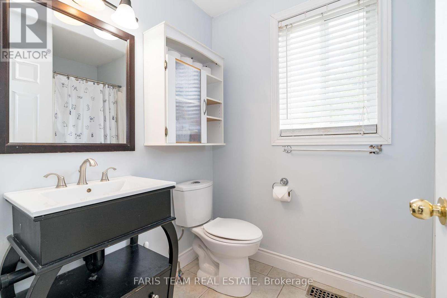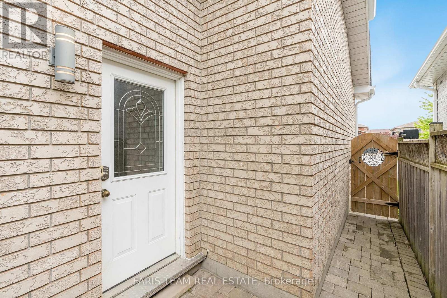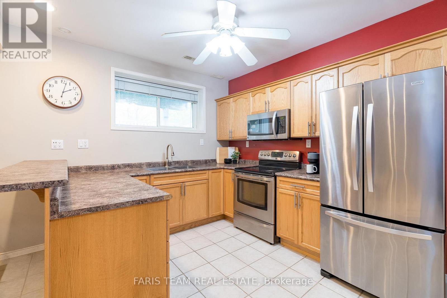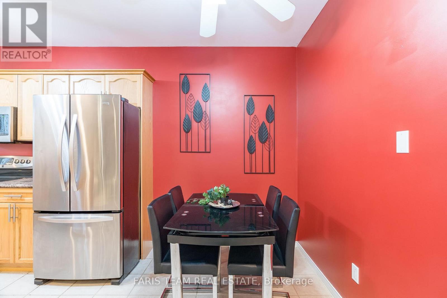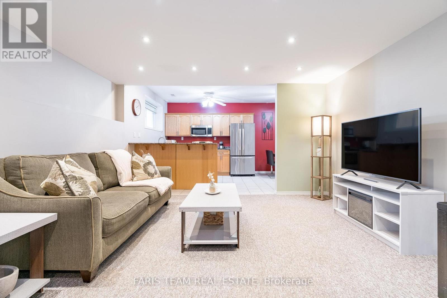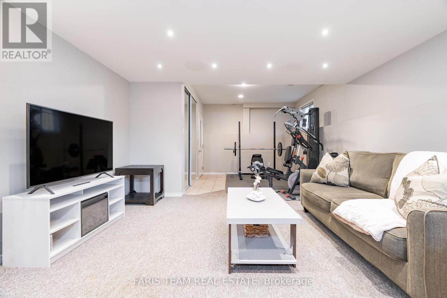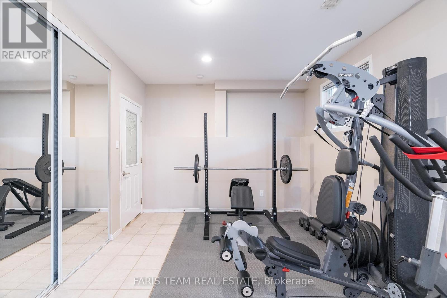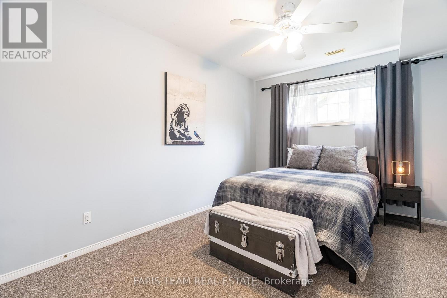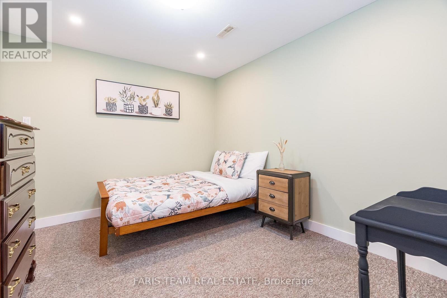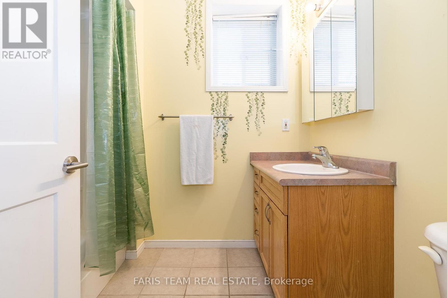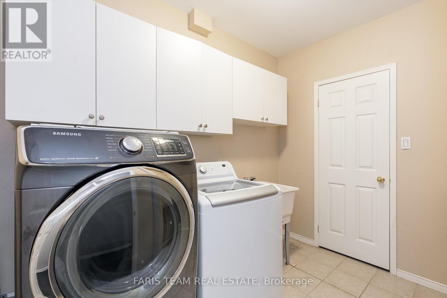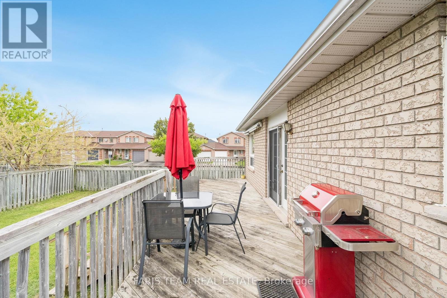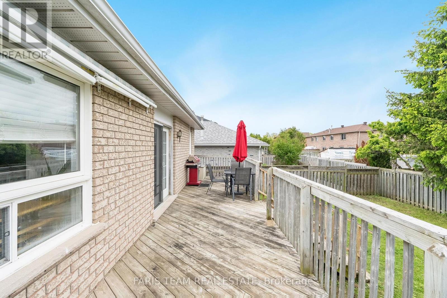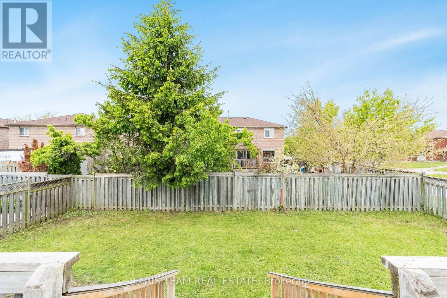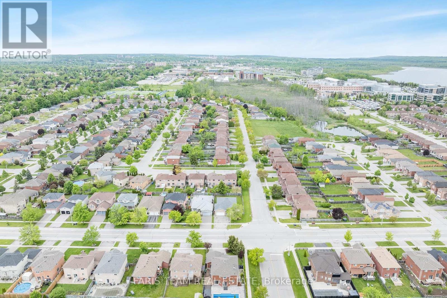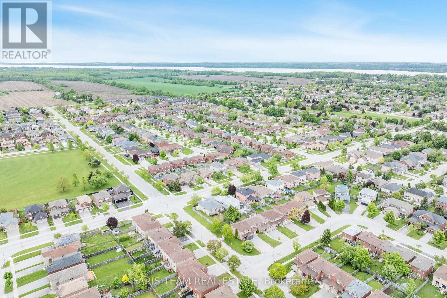268 Johnson Street Barrie (Georgian Drive), Ontario L4M 6S8
$749,000
Top 5 Reasons You Will Love This Home: 1) This all-brick bungalow offers over 2,400 square feet of finished living space on an oversized lot, ideal for extended families or investors seeking in-law suite potential 2) The bright, open-concept main level features a spacious living room perfect for gatherings, along with three bedrooms, a versatile den, and three full bathrooms throughout the home 3) The fully finished basements boasts a private in-law suite with a separate entrance, tall 9' ceilings, large windows, a full kitchen, and its own family room 4) Perfectly designed for comfort and convenience with a 2024 furnace, interior garage access, a large laundry room, and a fully fenced yard, great for children and pets 5) Ideally located just minutes from Georgian College, Royal Victoria Regional Health Centre, shopping, schools, public transit, and more, placing everything you need within easy reach. 1,339 above grade sq.ft. plus a finished basement. Visit our website for more detailed information. (id:41954)
Open House
This property has open houses!
12:00 pm
Ends at:2:00 pm
Property Details
| MLS® Number | S12189575 |
| Property Type | Single Family |
| Community Name | Georgian Drive |
| Amenities Near By | Hospital, Park, Place Of Worship, Public Transit |
| Features | Irregular Lot Size |
| Parking Space Total | 5 |
| Structure | Shed |
Building
| Bathroom Total | 3 |
| Bedrooms Above Ground | 2 |
| Bedrooms Below Ground | 1 |
| Bedrooms Total | 3 |
| Age | 16 To 30 Years |
| Appliances | Blinds, Dishwasher, Microwave, Stove, Water Softener, Refrigerator |
| Architectural Style | Raised Bungalow |
| Basement Development | Finished |
| Basement Features | Separate Entrance |
| Basement Type | N/a (finished) |
| Construction Style Attachment | Detached |
| Cooling Type | Central Air Conditioning |
| Exterior Finish | Brick |
| Flooring Type | Ceramic, Tile |
| Foundation Type | Poured Concrete |
| Heating Fuel | Natural Gas |
| Heating Type | Forced Air |
| Stories Total | 1 |
| Size Interior | 1100 - 1500 Sqft |
| Type | House |
| Utility Water | Municipal Water |
Parking
| Attached Garage | |
| Garage |
Land
| Acreage | No |
| Fence Type | Fenced Yard |
| Land Amenities | Hospital, Park, Place Of Worship, Public Transit |
| Sewer | Sanitary Sewer |
| Size Total Text | Under 1/2 Acre |
| Zoning Description | R2 |
Rooms
| Level | Type | Length | Width | Dimensions |
|---|---|---|---|---|
| Basement | Kitchen | 5.07 m | 3.21 m | 5.07 m x 3.21 m |
| Basement | Family Room | 7.17 m | 4.24 m | 7.17 m x 4.24 m |
| Basement | Den | 3.47 m | 3 m | 3.47 m x 3 m |
| Basement | Bedroom | 5.01 m | 3.13 m | 5.01 m x 3.13 m |
| Basement | Laundry Room | 2.93 m | 2.24 m | 2.93 m x 2.24 m |
| Main Level | Kitchen | 3.94 m | 3.36 m | 3.94 m x 3.36 m |
| Main Level | Dining Room | 3.64 m | 3.51 m | 3.64 m x 3.51 m |
| Main Level | Living Room | 9.75 m | 3.55 m | 9.75 m x 3.55 m |
| Main Level | Primary Bedroom | 5.29 m | 3.33 m | 5.29 m x 3.33 m |
| Main Level | Bedroom | 3.65 m | 3.39 m | 3.65 m x 3.39 m |
https://www.realtor.ca/real-estate/28402259/268-johnson-street-barrie-georgian-drive-georgian-drive
Interested?
Contact us for more information
