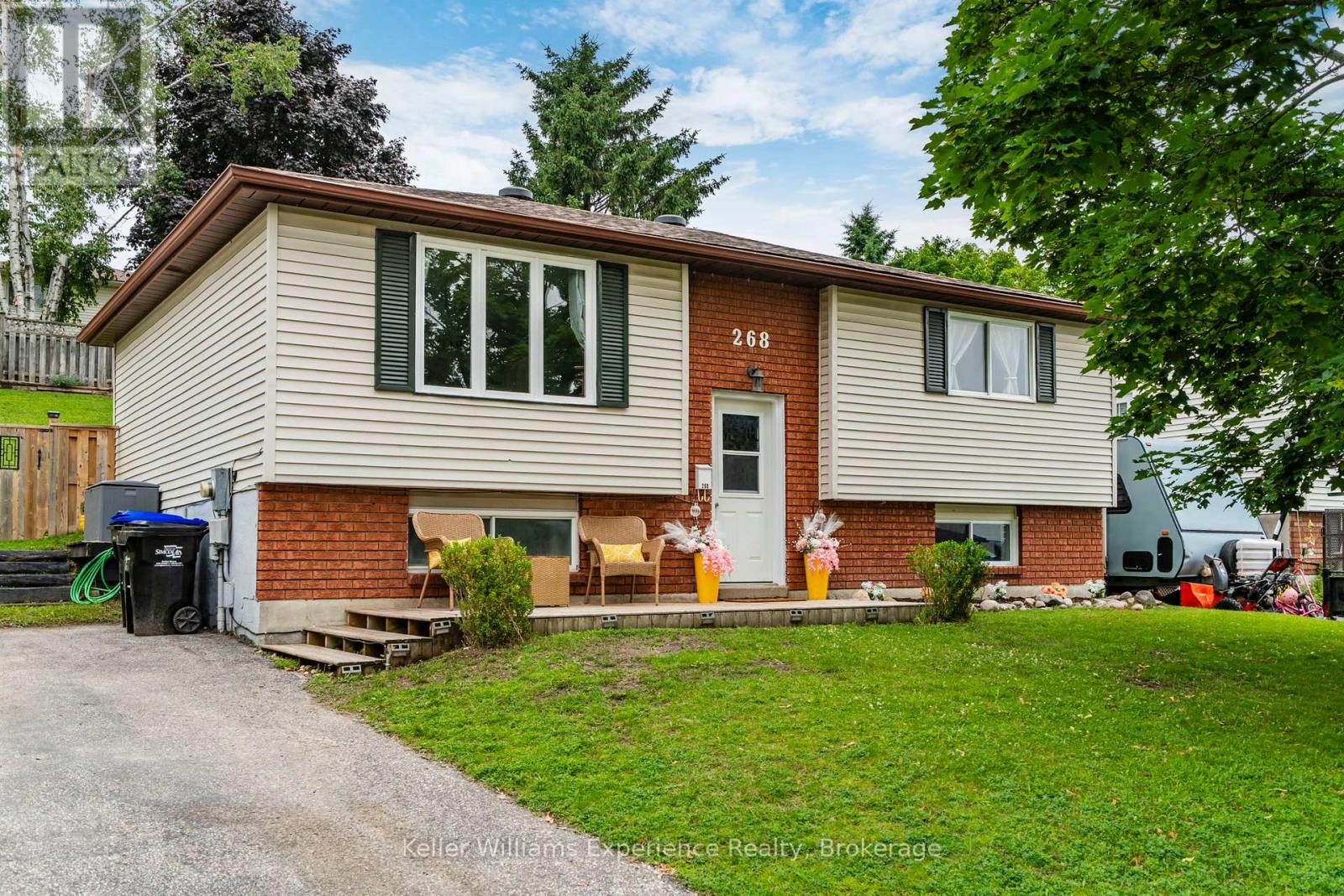268 Galloway Boulevard Midland, Ontario L4R 5A2
3 Bedroom
2 Bathroom
700 - 1100 sqft
Raised Bungalow
Forced Air
$499,999
Beautifully maintained 3-bed, 2-bath raised bungalow in a desirable neighbourhood, featuring engineered hardwood (2024), tile (2024), furnace (2024), dishwasher (2024), and shingles (2023). Bright main floor offers 2 spacious bedrooms, a 4-pc bath, and an inviting kitchen/dining area. The lower level includes a large family room and a private bedroom with walk-in closet and semi-ensuite. Basement has excellent light and potential for a secondary suite. Fully fenced yard. Turnkey and move-in ready! (id:41954)
Open House
This property has open houses!
July
19
Saturday
Starts at:
1:00 pm
Ends at:2:30 pm
Property Details
| MLS® Number | S12287542 |
| Property Type | Single Family |
| Community Name | Midland |
| Amenities Near By | Park, Public Transit |
| Community Features | Community Centre, School Bus |
| Parking Space Total | 2 |
| Structure | Shed |
Building
| Bathroom Total | 2 |
| Bedrooms Above Ground | 2 |
| Bedrooms Below Ground | 1 |
| Bedrooms Total | 3 |
| Age | 31 To 50 Years |
| Appliances | Dryer, Stove, Washer, Refrigerator |
| Architectural Style | Raised Bungalow |
| Basement Development | Finished |
| Basement Type | N/a (finished) |
| Construction Style Attachment | Detached |
| Exterior Finish | Vinyl Siding |
| Foundation Type | Block |
| Heating Fuel | Natural Gas |
| Heating Type | Forced Air |
| Stories Total | 1 |
| Size Interior | 700 - 1100 Sqft |
| Type | House |
| Utility Water | Municipal Water |
Parking
| No Garage |
Land
| Acreage | No |
| Land Amenities | Park, Public Transit |
| Sewer | Sanitary Sewer |
| Size Depth | 102 Ft ,4 In |
| Size Frontage | 52 Ft ,6 In |
| Size Irregular | 52.5 X 102.4 Ft |
| Size Total Text | 52.5 X 102.4 Ft |
| Zoning Description | R2- Residential |
Rooms
| Level | Type | Length | Width | Dimensions |
|---|---|---|---|---|
| Basement | Bedroom 3 | 4.87 m | 4.17 m | 4.87 m x 4.17 m |
| Basement | Family Room | 6.54 m | 6.9 m | 6.54 m x 6.9 m |
| Basement | Bathroom | 2.63 m | 2.2 m | 2.63 m x 2.2 m |
| Basement | Utility Room | 3.35 m | 1.97 m | 3.35 m x 1.97 m |
| Main Level | Bedroom | 4.48 m | 2.73 m | 4.48 m x 2.73 m |
| Main Level | Bedroom 2 | 3.12 m | 3.01 m | 3.12 m x 3.01 m |
| Main Level | Kitchen | 2.96 m | 3.2 m | 2.96 m x 3.2 m |
| Main Level | Living Room | 3.84 m | 4.11 m | 3.84 m x 4.11 m |
| Main Level | Dining Room | 2.63 m | 3.3 m | 2.63 m x 3.3 m |
| Main Level | Bathroom | 3.01 m | 1.47 m | 3.01 m x 1.47 m |
Utilities
| Cable | Installed |
| Electricity | Installed |
| Sewer | Installed |
https://www.realtor.ca/real-estate/28610993/268-galloway-boulevard-midland-midland
Interested?
Contact us for more information









































