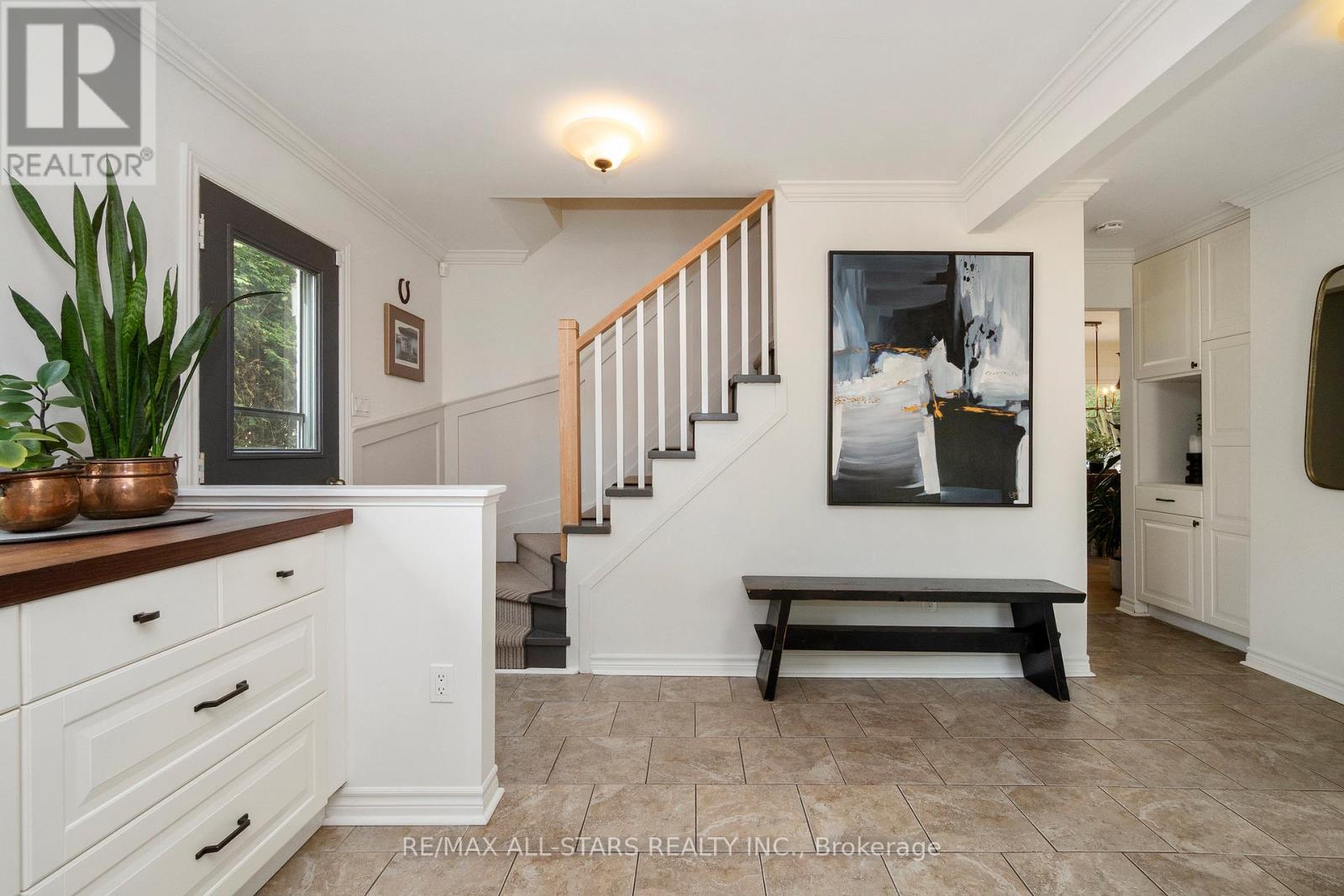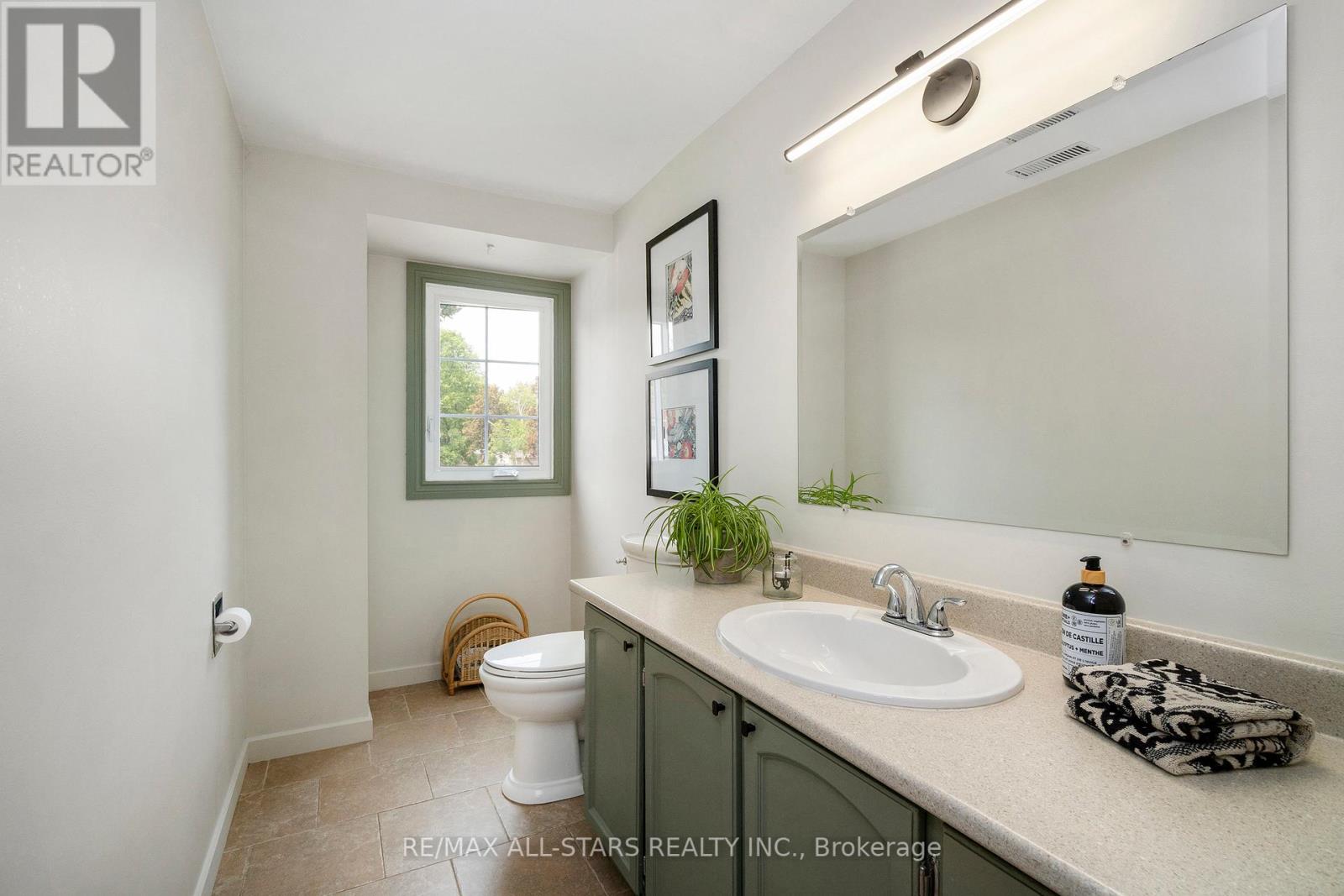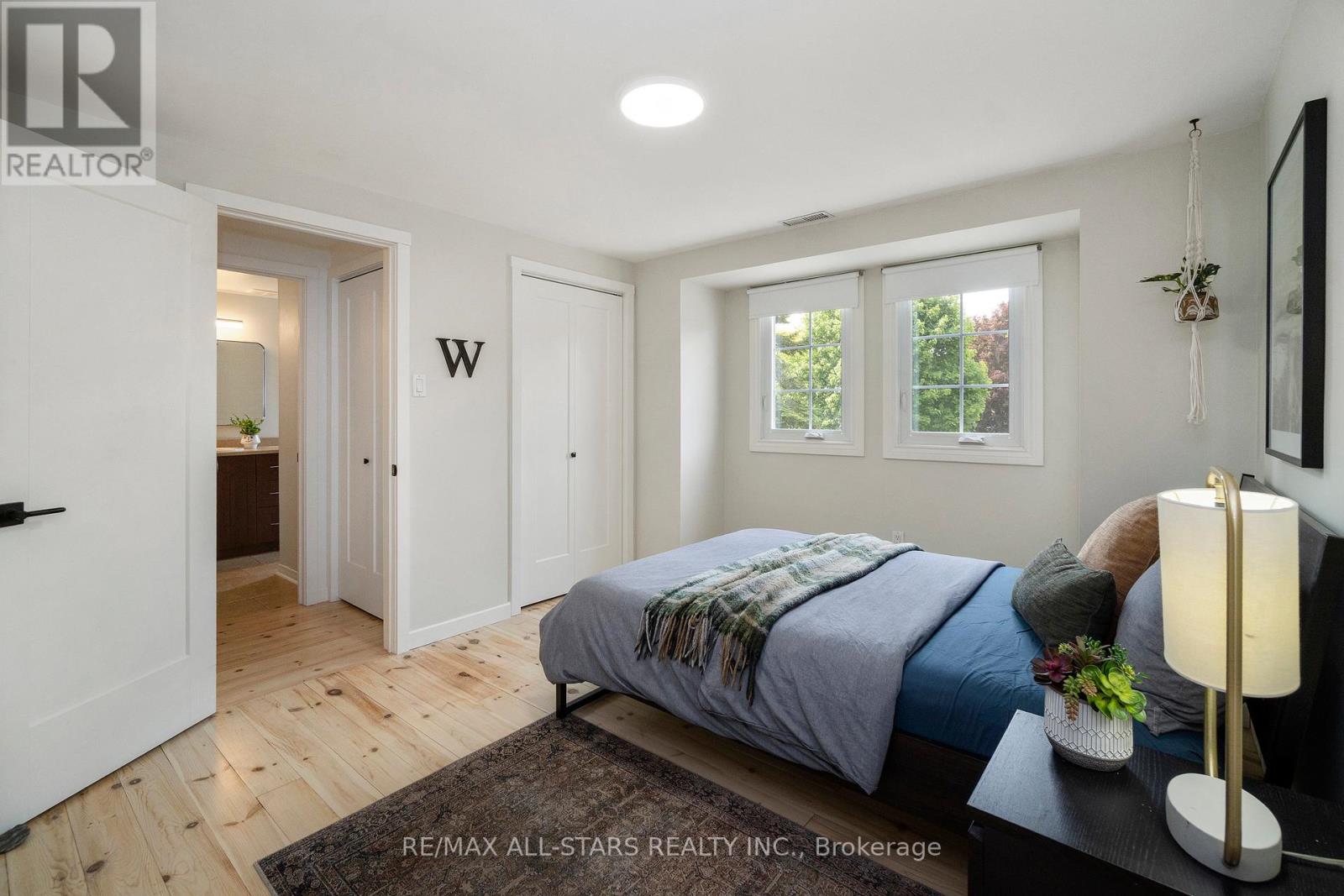3 Bedroom
3 Bathroom
1500 - 2000 sqft
Central Air Conditioning
Forced Air
$949,000
Midcentury Modern Minimalism at Its Finest: Get Ready to Swoon! This beauty is full of stylish surprises from its dreamy round kitchen window ( + heated floors! Yes, really!)to the Mad Men-inspired living room with sleek lines, smooth ceilings, crown moulding, custom b/i cabinetry, new engineered hardwood floors (2025) and oversized windows that frame the lush backyard. The bright white renovated kitchen is packed with personality and function - loaded w/sleek custom cabinets & pot drawers to die for, loads of space on your quartz counters and it opens seamlessly to a perfectly placed dining area with walkout to a spacious deck and yard - your go-to summer entertaining zone. And wait til you see the brilliant partial garage conversion: a massive mudroom/office with heated floors + clever storage + built-in desk = functional perfection for busy lives. Upstairs? Three generous bedrooms and plenty of closets and storage for real-life living. Primary bedroom has spacious walk-in closet w/organizers & 2 pc ensuite. Bonus: the partially finished basement offers even more flexibility, a perfect rec room setup for movie nights, a home gym, or just lounging. This one's a head-turner inside and out. Come fall in love. keeps the good vibes flowing. Garage conversion prior to seller moving there. 2014 Shingles.200 amp copper wiring. (id:41954)
Open House
This property has open houses!
Starts at:
2:00 pm
Ends at:
4:00 pm
Property Details
|
MLS® Number
|
N12195549 |
|
Property Type
|
Single Family |
|
Community Name
|
Central Newmarket |
|
Amenities Near By
|
Park, Schools, Public Transit, Place Of Worship, Hospital |
|
Community Features
|
Community Centre |
|
Features
|
Carpet Free, Sump Pump |
|
Parking Space Total
|
4 |
|
Structure
|
Drive Shed |
Building
|
Bathroom Total
|
3 |
|
Bedrooms Above Ground
|
3 |
|
Bedrooms Total
|
3 |
|
Appliances
|
Dishwasher, Dryer, Stove, Washer, Window Coverings, Refrigerator |
|
Basement Development
|
Partially Finished |
|
Basement Type
|
N/a (partially Finished) |
|
Construction Style Attachment
|
Detached |
|
Cooling Type
|
Central Air Conditioning |
|
Exterior Finish
|
Aluminum Siding, Brick |
|
Flooring Type
|
Hardwood, Carpeted |
|
Foundation Type
|
Concrete |
|
Half Bath Total
|
2 |
|
Heating Fuel
|
Natural Gas |
|
Heating Type
|
Forced Air |
|
Stories Total
|
2 |
|
Size Interior
|
1500 - 2000 Sqft |
|
Type
|
House |
|
Utility Water
|
Municipal Water |
Parking
Land
|
Acreage
|
No |
|
Land Amenities
|
Park, Schools, Public Transit, Place Of Worship, Hospital |
|
Sewer
|
Sanitary Sewer |
|
Size Depth
|
150 Ft ,1 In |
|
Size Frontage
|
43 Ft ,10 In |
|
Size Irregular
|
43.9 X 150.1 Ft |
|
Size Total Text
|
43.9 X 150.1 Ft |
Rooms
| Level |
Type |
Length |
Width |
Dimensions |
|
Second Level |
Primary Bedroom |
3.19 m |
3.94 m |
3.19 m x 3.94 m |
|
Second Level |
Bedroom 2 |
3.67 m |
4.22 m |
3.67 m x 4.22 m |
|
Second Level |
Bedroom 3 |
3.76 m |
3.2 m |
3.76 m x 3.2 m |
|
Basement |
Recreational, Games Room |
3.27 m |
6.31 m |
3.27 m x 6.31 m |
|
Main Level |
Living Room |
3.54 m |
5.31 m |
3.54 m x 5.31 m |
|
Main Level |
Dining Room |
2.58 m |
2.59 m |
2.58 m x 2.59 m |
|
Main Level |
Kitchen |
3.23 m |
2.57 m |
3.23 m x 2.57 m |
|
Main Level |
Eating Area |
1.85 m |
1.92 m |
1.85 m x 1.92 m |
|
Main Level |
Mud Room |
3.53 m |
2.25 m |
3.53 m x 2.25 m |
https://www.realtor.ca/real-estate/28414709/268-currey-crescent-newmarket-central-newmarket-central-newmarket



















































