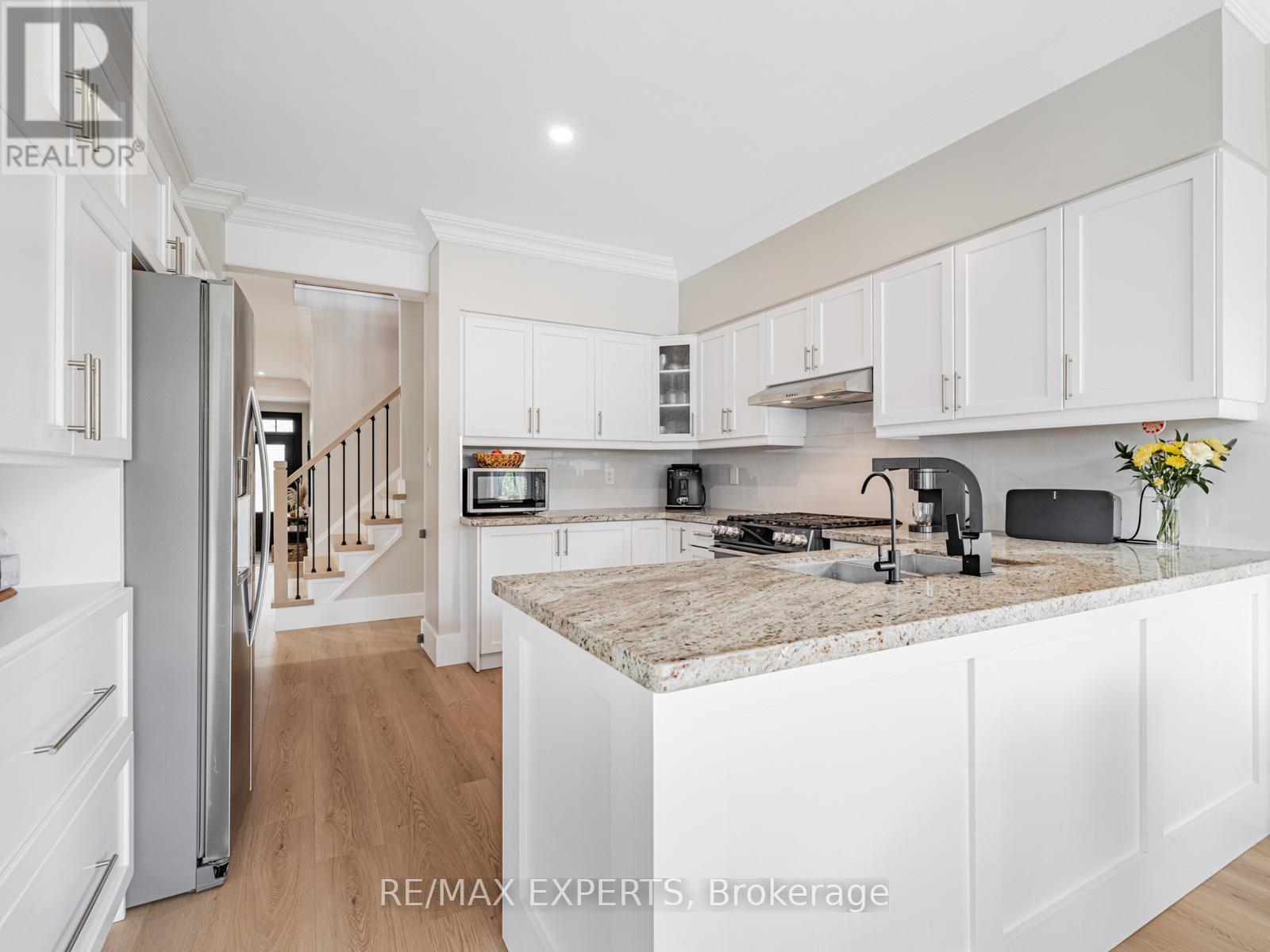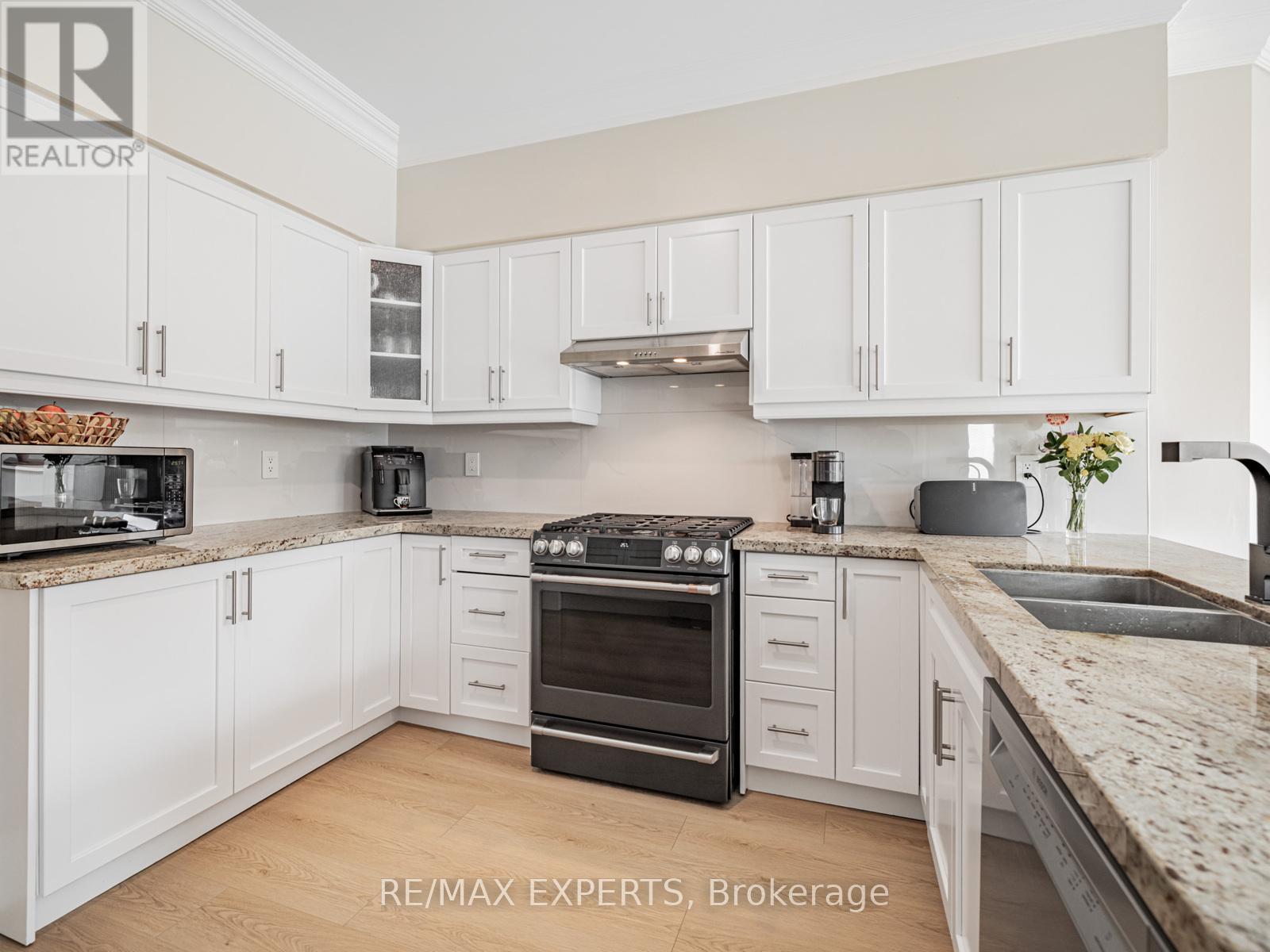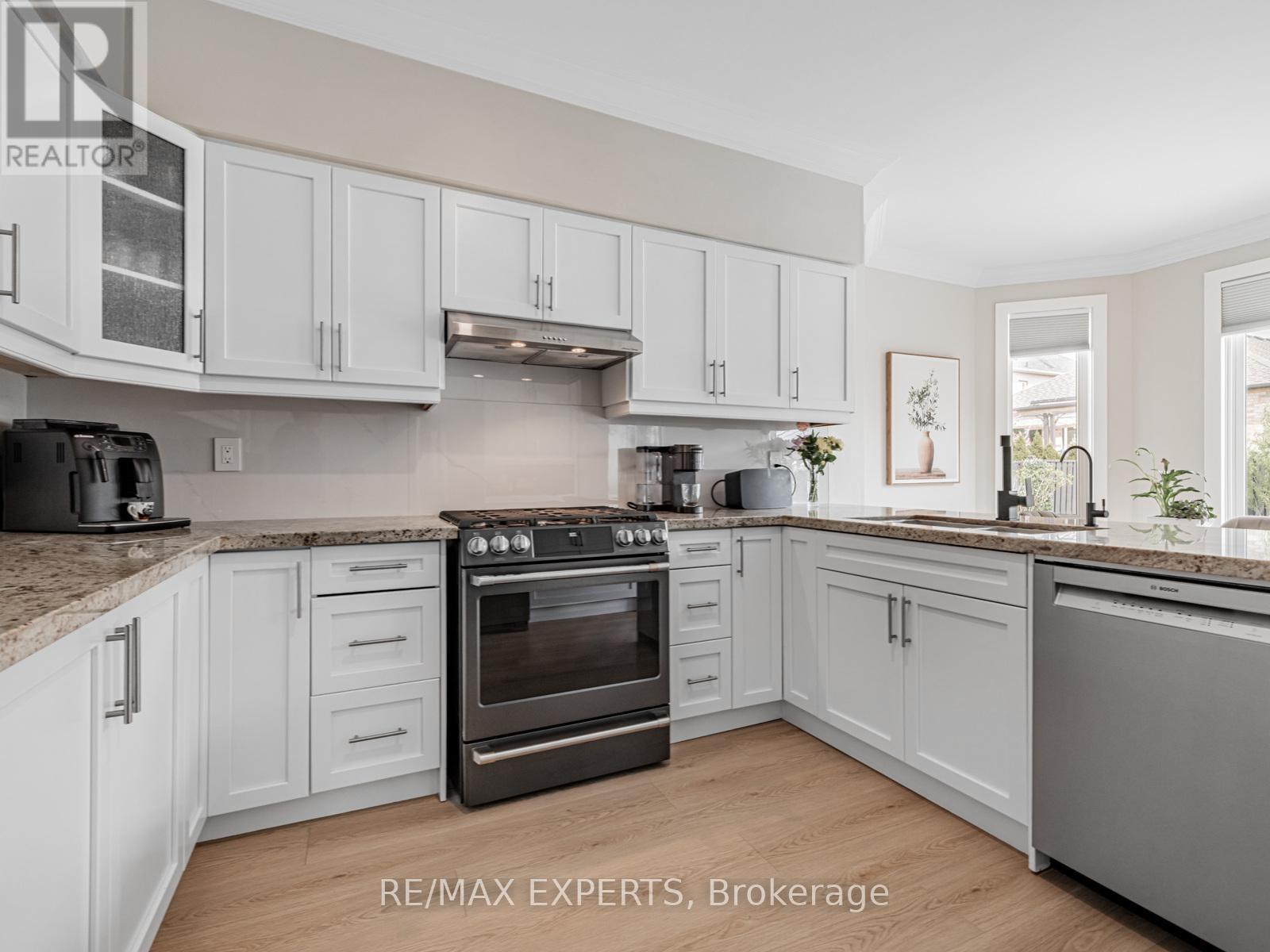5 Bedroom
4 Bathroom
2500 - 3000 sqft
Fireplace
Central Air Conditioning
Forced Air
$1,600,000
Beautifully Upgraded 2,830 Sq. Ft. Home That Combines Elegance, Functionality, And Exceptional Curb Appeal. With Newer Front & Side Windows, Outdoor Pot Lights, And New Interlocking Walkways. Every Detail Has Been Thoughtfully Considered. Stunning Feature Walls Add Warmth And Character, Making A Striking First Impression. Inside, The Home Is Bathed In Natural Light Thanks To Additional Windows, Creating A Bright And Inviting Atmosphere. You'll Love The Gleaming Wood Floors, Crown Moulding, Rod Iron Railings, Smooth Ceilings, And Pot Lights Throughout. The Main Floor Office Offers A Private Space To Work Or Study, While The Designer Laundry Room Is As Stylish As It Is Functional. The Home Features Four Fully Renovated Bathrooms, Spacious Kitchen That Overlooks Retreat-Style Backyard, And A Finished Basement Apartment With A Separate Entrance, Second Kitchen, And Second Laundry Area Perfect For In-Laws, Nanny, Or Additional Income. Located Just Steps From One Of Vaughan's Most Impressive Parks, This Home Is A Rare Offering In One Of The City's Most Sought-After Neighbourhoods. Don't Miss Your Chance To Make 267 Sunset Ridge Your Forever Home! (id:41954)
Open House
This property has open houses!
Starts at:
2:00 pm
Ends at:
4:00 pm
Property Details
|
MLS® Number
|
N12179054 |
|
Property Type
|
Single Family |
|
Community Name
|
Sonoma Heights |
|
Amenities Near By
|
Hospital, Park, Schools |
|
Features
|
Ravine, Conservation/green Belt |
|
Parking Space Total
|
4 |
|
Structure
|
Shed |
Building
|
Bathroom Total
|
4 |
|
Bedrooms Above Ground
|
4 |
|
Bedrooms Below Ground
|
1 |
|
Bedrooms Total
|
5 |
|
Appliances
|
Central Vacuum, Dishwasher, Dryer, Garage Door Opener, Stove, Two Washers, Window Coverings, Two Refrigerators |
|
Basement Features
|
Apartment In Basement, Separate Entrance |
|
Basement Type
|
N/a |
|
Construction Style Attachment
|
Detached |
|
Cooling Type
|
Central Air Conditioning |
|
Exterior Finish
|
Brick |
|
Fireplace Present
|
Yes |
|
Flooring Type
|
Laminate, Hardwood, Parquet |
|
Foundation Type
|
Unknown |
|
Half Bath Total
|
1 |
|
Heating Fuel
|
Natural Gas |
|
Heating Type
|
Forced Air |
|
Stories Total
|
2 |
|
Size Interior
|
2500 - 3000 Sqft |
|
Type
|
House |
|
Utility Water
|
Municipal Water |
Parking
Land
|
Acreage
|
No |
|
Fence Type
|
Fenced Yard |
|
Land Amenities
|
Hospital, Park, Schools |
|
Sewer
|
Sanitary Sewer |
|
Size Depth
|
113 Ft ,2 In |
|
Size Frontage
|
42 Ft |
|
Size Irregular
|
42 X 113.2 Ft |
|
Size Total Text
|
42 X 113.2 Ft |
Rooms
| Level |
Type |
Length |
Width |
Dimensions |
|
Second Level |
Primary Bedroom |
5.26 m |
7.76 m |
5.26 m x 7.76 m |
|
Second Level |
Bedroom 2 |
5.27 m |
4.54 m |
5.27 m x 4.54 m |
|
Second Level |
Bedroom 3 |
3.78 m |
5.37 m |
3.78 m x 5.37 m |
|
Second Level |
Bedroom 4 |
3.81 m |
3.65 m |
3.81 m x 3.65 m |
|
Basement |
Recreational, Games Room |
10.09 m |
7.5 m |
10.09 m x 7.5 m |
|
Basement |
Kitchen |
3.25 m |
4.13 m |
3.25 m x 4.13 m |
|
Main Level |
Living Room |
5.63 m |
3.16 m |
5.63 m x 3.16 m |
|
Main Level |
Dining Room |
5.63 m |
3.16 m |
5.63 m x 3.16 m |
|
Main Level |
Family Room |
5.65 m |
3.3 m |
5.65 m x 3.3 m |
|
Main Level |
Kitchen |
3.34 m |
3.74 m |
3.34 m x 3.74 m |
|
Main Level |
Eating Area |
2.94 m |
4.33 m |
2.94 m x 4.33 m |
|
Main Level |
Office |
3.31 m |
2.74 m |
3.31 m x 2.74 m |
Utilities
|
Cable
|
Available |
|
Sewer
|
Installed |
https://www.realtor.ca/real-estate/28379063/267-sunset-ridge-vaughan-sonoma-heights-sonoma-heights



































