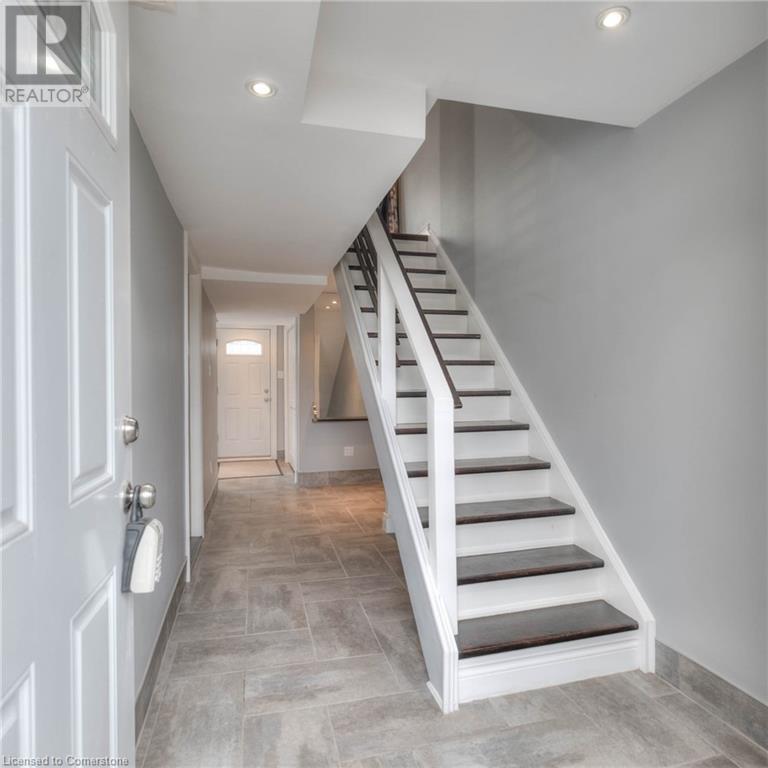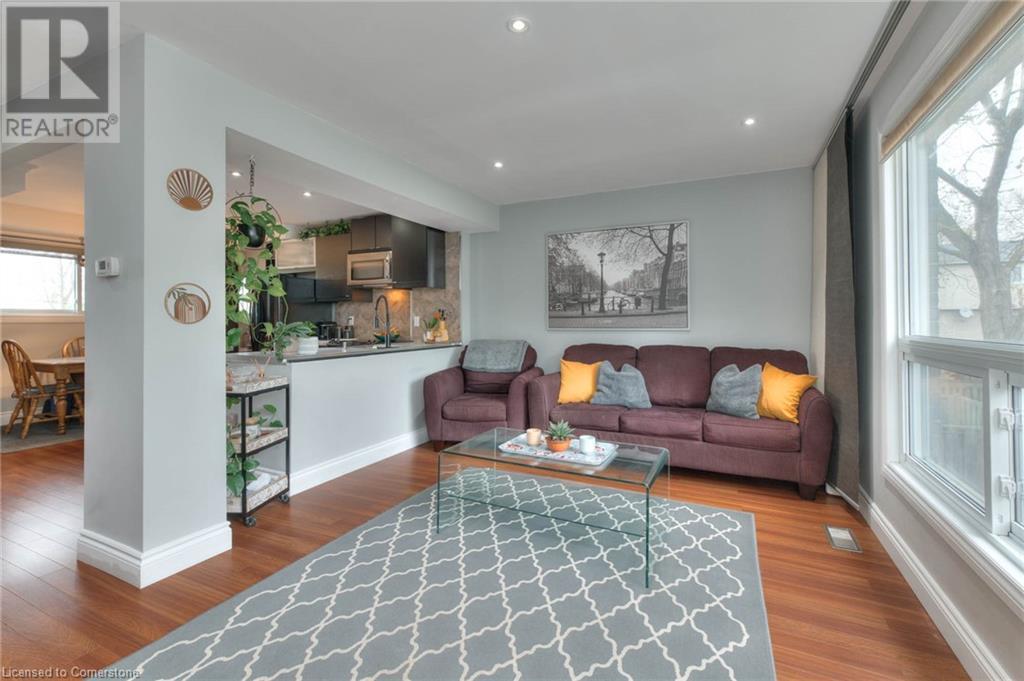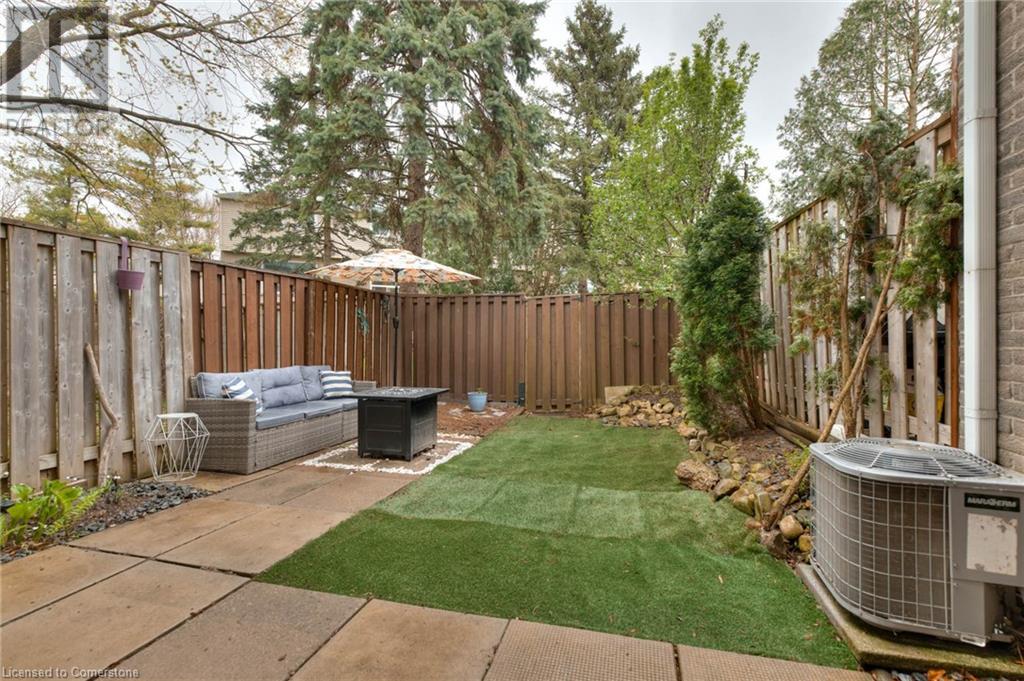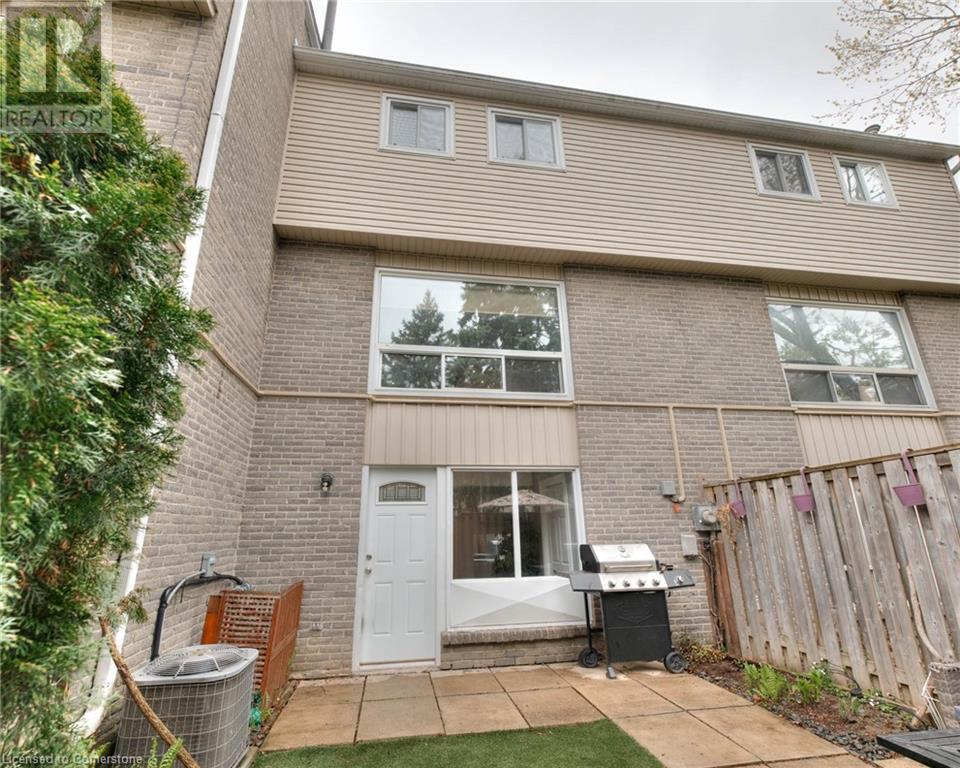267 Stanley Street Unit# D Brantford, Ontario N3S 7K2
$499,999Maintenance, Insurance
$310 Monthly
Maintenance, Insurance
$310 MonthlyModern Comfort at 267 Stanley Ave, Brantford Discover affordable style and convenience in this well-maintained stacked townhouse featuring 3 bedrooms and 1.5 baths across 1,058 sq. ft. of thoughtfully designed living space. Ideal for families, professionals, or first-time buyers, this home offers both function and comfort in a sought-after Brantford neighborhood. Enjoy parking for up to 3 vehicles, including a private garage, and the added benefit of low condo fees in a quiet, low-maintenance community. The open-concept main floor features a bright living and dining area, a modern kitchen with stainless steel appliances, a convenient powder room, and in-suite laundry. Upstairs, you'll find three generous bedrooms and a full bathroom—perfect for everyday living or guest accommodations. Situated close to highways, shopping, restaurants, and schools, this move-in-ready home combines lifestyle and location in one smart package. Book your showing today, this gem won't last long!!! (id:41954)
Open House
This property has open houses!
2:00 pm
Ends at:4:00 pm
2:00 pm
Ends at:4:00 pm
Property Details
| MLS® Number | 40725257 |
| Property Type | Single Family |
| Amenities Near By | Golf Nearby, Public Transit, Schools, Shopping |
| Equipment Type | Water Heater |
| Features | Paved Driveway |
| Parking Space Total | 4 |
| Rental Equipment Type | Water Heater |
Building
| Bathroom Total | 2 |
| Bedrooms Above Ground | 3 |
| Bedrooms Total | 3 |
| Appliances | Refrigerator, Stove, Microwave Built-in, Window Coverings |
| Architectural Style | 3 Level |
| Basement Type | None |
| Constructed Date | 1976 |
| Construction Style Attachment | Attached |
| Cooling Type | Central Air Conditioning |
| Exterior Finish | Aluminum Siding, Brick |
| Foundation Type | Poured Concrete |
| Half Bath Total | 1 |
| Heating Fuel | Natural Gas |
| Heating Type | Forced Air |
| Stories Total | 3 |
| Size Interior | 1058 Sqft |
| Type | Row / Townhouse |
| Utility Water | Municipal Water |
Parking
| Attached Garage |
Land
| Access Type | Road Access, Highway Access, Highway Nearby |
| Acreage | No |
| Fence Type | Fence |
| Land Amenities | Golf Nearby, Public Transit, Schools, Shopping |
| Sewer | Municipal Sewage System |
| Size Depth | 390 Ft |
| Size Frontage | 41 Ft |
| Size Total Text | Under 1/2 Acre |
| Zoning Description | R4a |
Rooms
| Level | Type | Length | Width | Dimensions |
|---|---|---|---|---|
| Second Level | Bedroom | 8'2'' x 12'2'' | ||
| Second Level | Bedroom | 8'11'' x 14'1'' | ||
| Second Level | 3pc Bathroom | 8'10'' x 5'0'' | ||
| Second Level | Primary Bedroom | 17'3'' x 9'11'' | ||
| Main Level | 2pc Bathroom | 6'7'' x 3'0'' | ||
| Main Level | Living Room | 17'2'' x 11'2'' | ||
| Main Level | Kitchen | 10'6'' x 9'2'' | ||
| Main Level | Dining Room | 10'6'' x 6'2'' |
https://www.realtor.ca/real-estate/28267101/267-stanley-street-unit-d-brantford
Interested?
Contact us for more information
















































