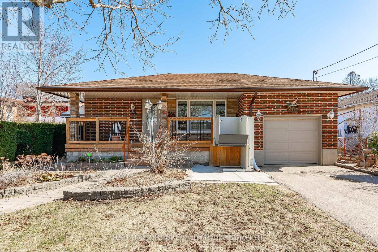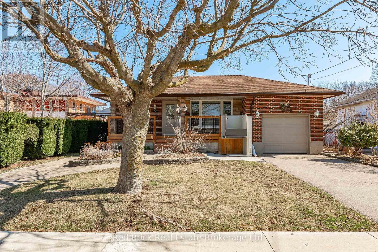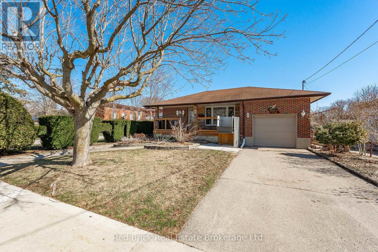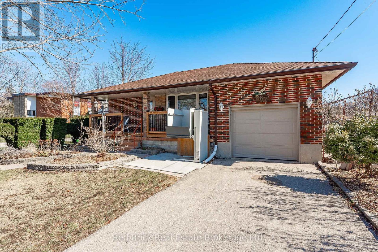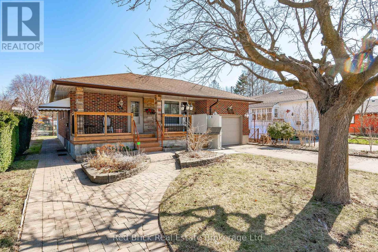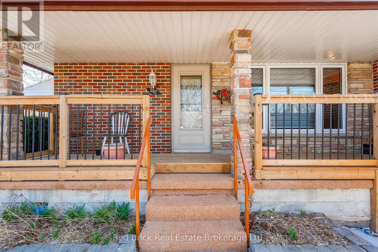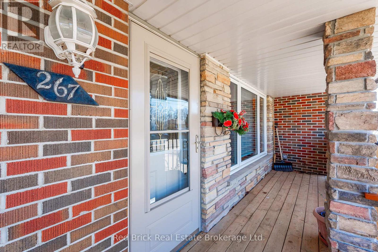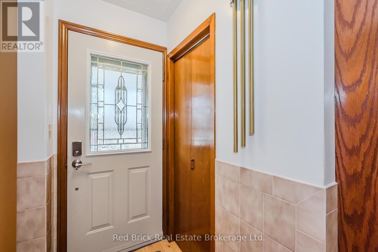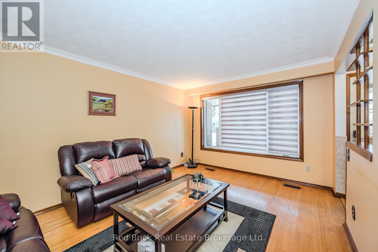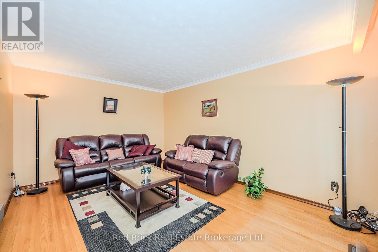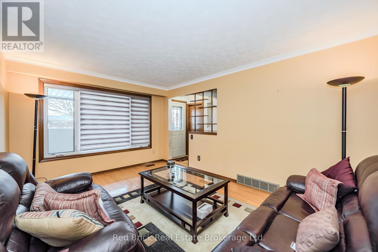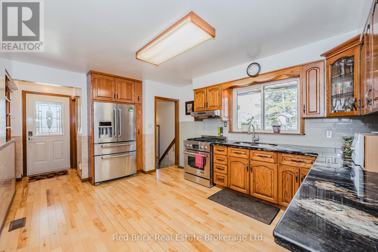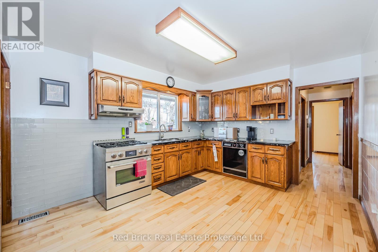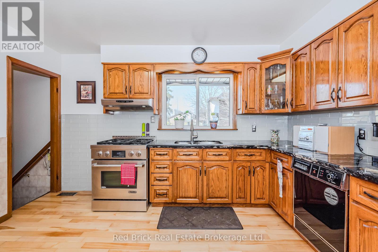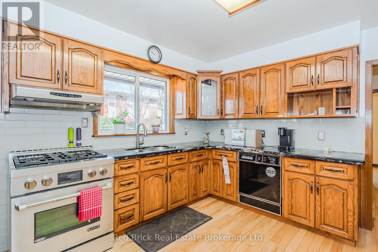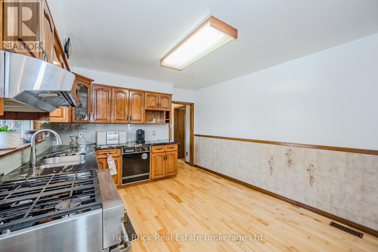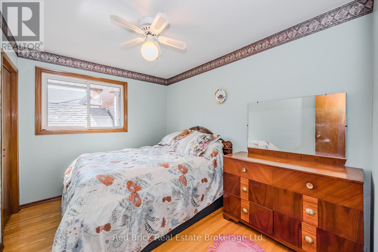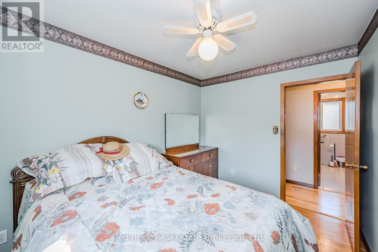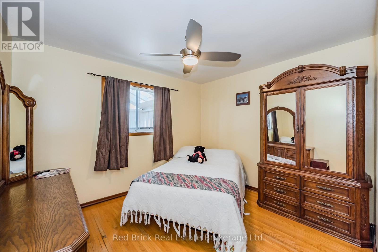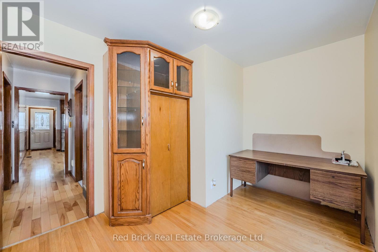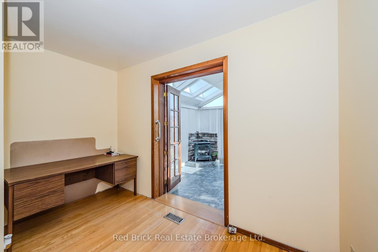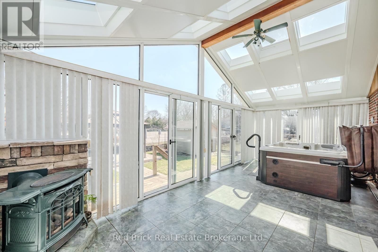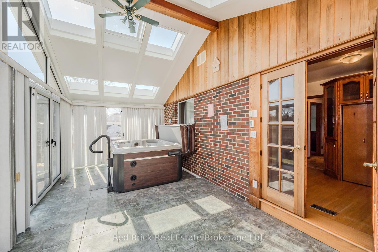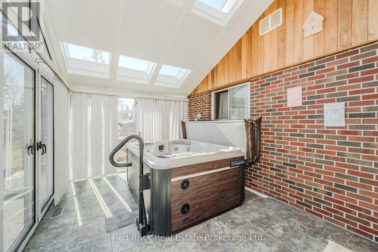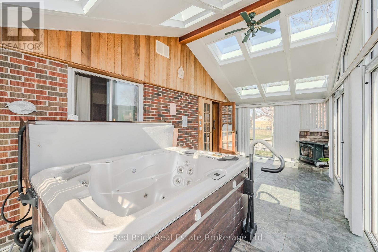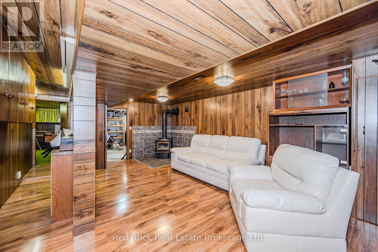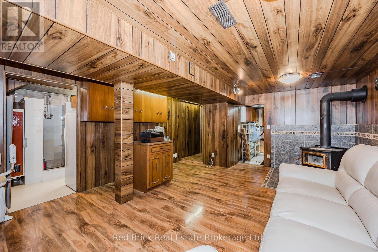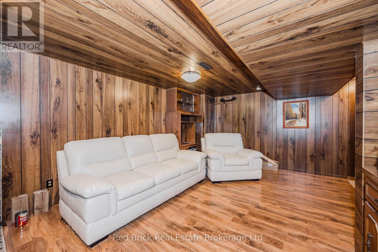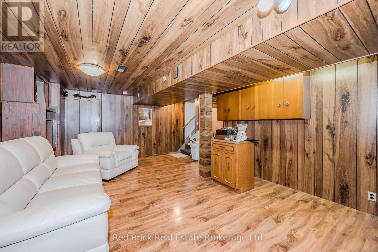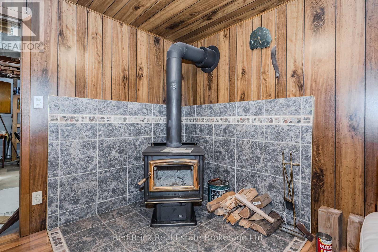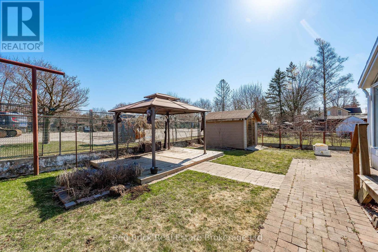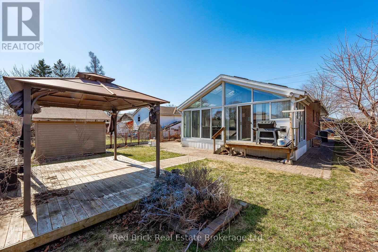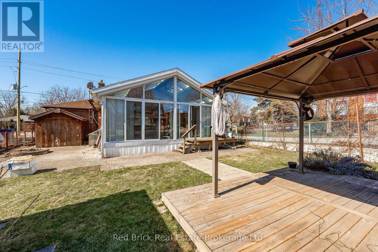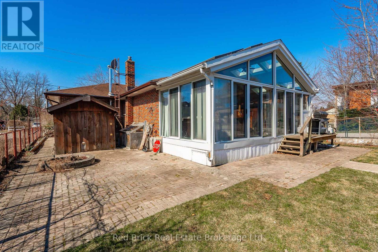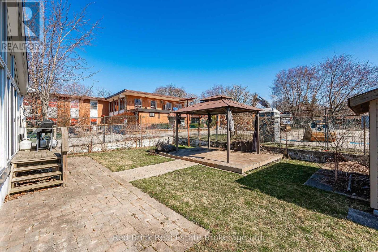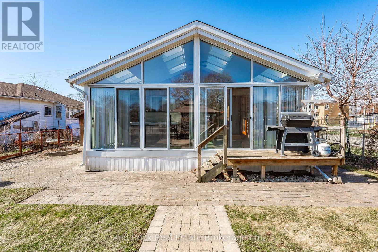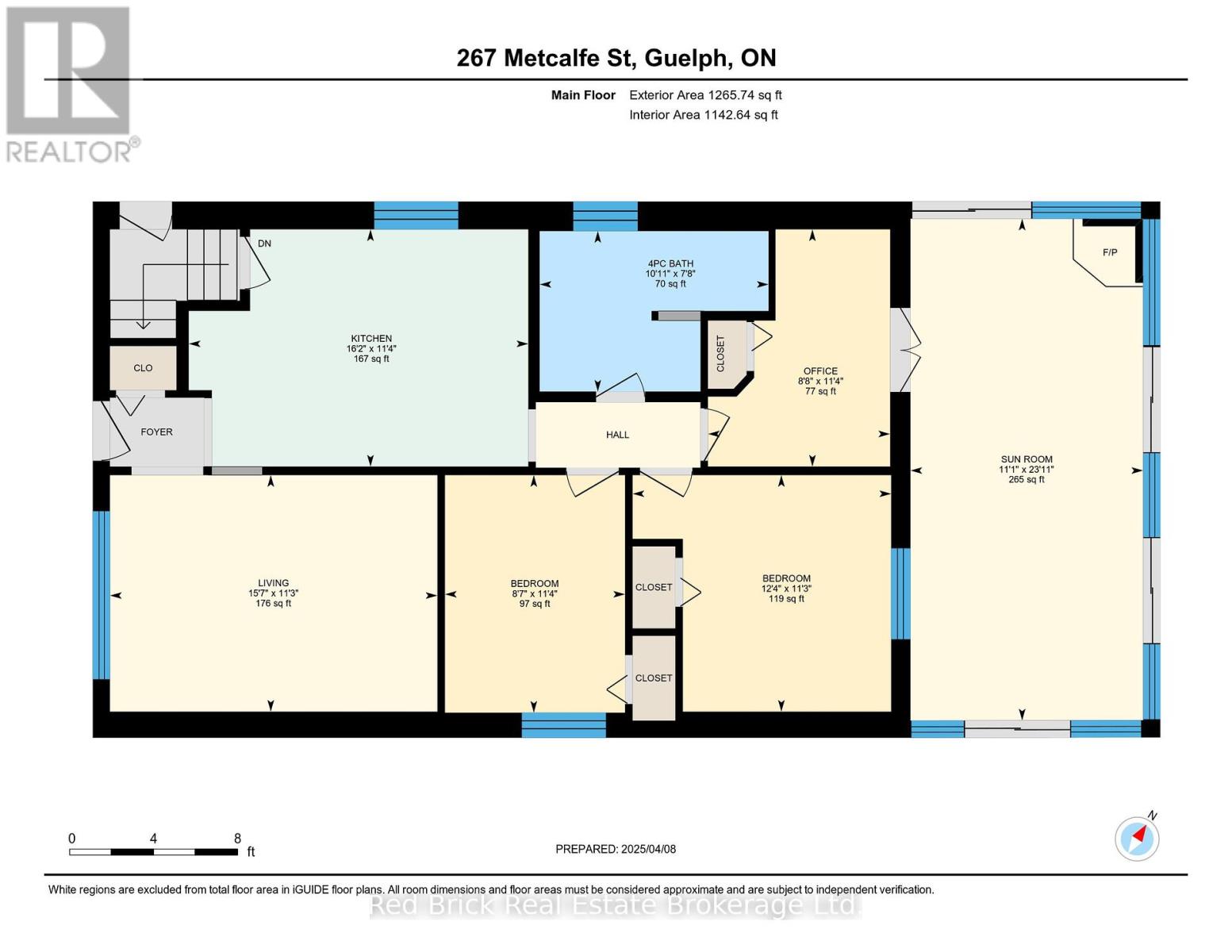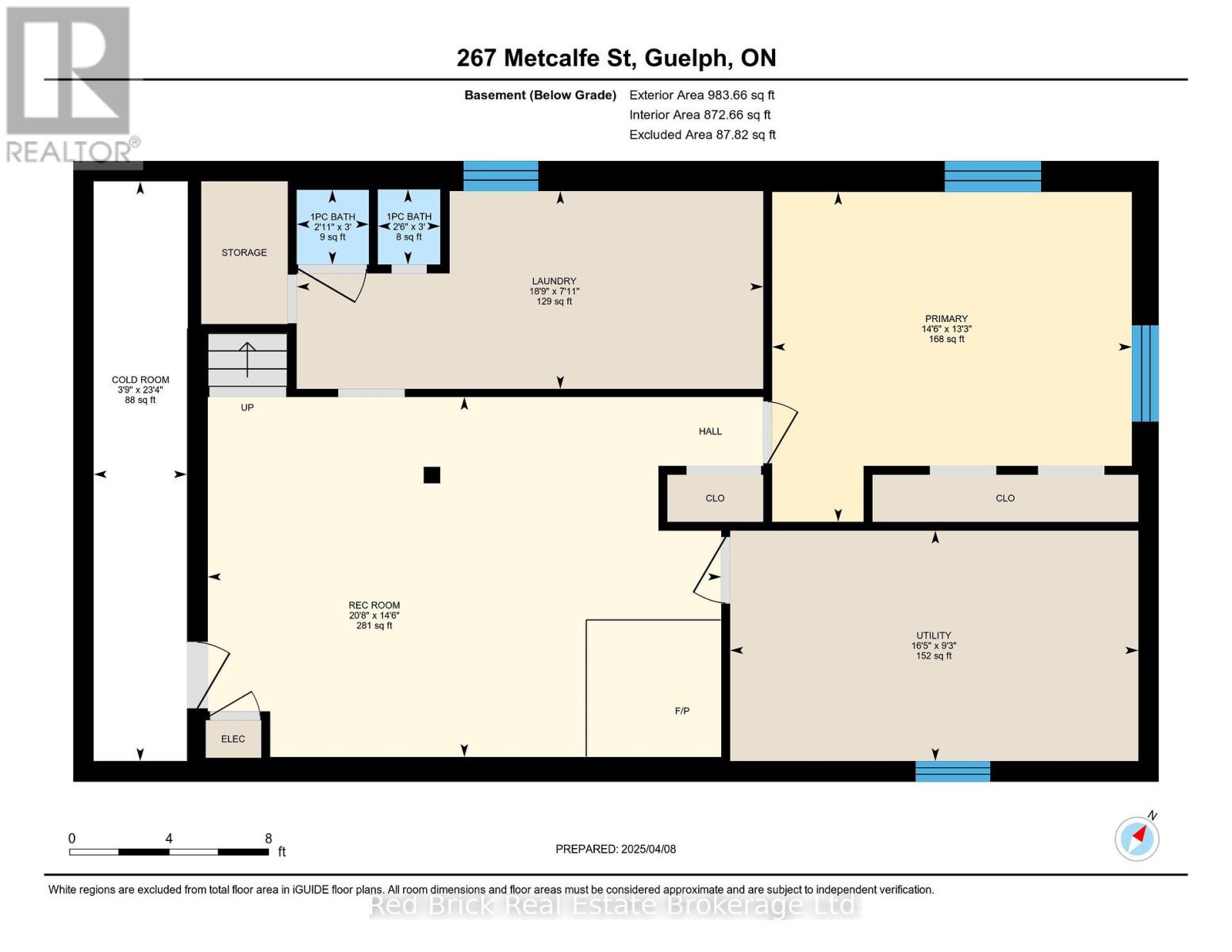4 Bedroom
2 Bathroom
1100 - 1500 sqft
Bungalow
Central Air Conditioning
Forced Air
$647,500
LOCATION: Welcome to your family-friendly brick bungalow in the friendly neighborhood close to shopping, hospital, schools, church, plus more. Two bedrooms plus an office and a lovely sunroom with a gas fireplace and hot tub for your time to relax after a hard day at work. Main floor features newer cupboards, granite countertop, original hardwood floors, plaster construction. New 4 pc bath with ceramic heated floors. Basement finished with family room, fireplace, central vacuum plus a room that could be used as a bedroom. Single attached garage. The home is equipped with stair lift at front and also one for the basement. BOTH STAIR LIFTS CAN BE REMOVED. (id:41954)
Property Details
|
MLS® Number
|
X12414161 |
|
Property Type
|
Single Family |
|
Community Name
|
General Hospital |
|
Amenities Near By
|
Hospital, Place Of Worship, Public Transit |
|
Equipment Type
|
None |
|
Features
|
Carpet Free |
|
Parking Space Total
|
3 |
|
Rental Equipment Type
|
None |
Building
|
Bathroom Total
|
2 |
|
Bedrooms Above Ground
|
4 |
|
Bedrooms Total
|
4 |
|
Age
|
31 To 50 Years |
|
Appliances
|
Water Heater, Water Softener, Water Meter, Central Vacuum, Dishwasher, Dryer, Freezer, Stove, Washer, Refrigerator |
|
Architectural Style
|
Bungalow |
|
Basement Development
|
Finished |
|
Basement Type
|
N/a (finished) |
|
Construction Style Attachment
|
Detached |
|
Cooling Type
|
Central Air Conditioning |
|
Exterior Finish
|
Brick |
|
Fire Protection
|
Smoke Detectors |
|
Flooring Type
|
Ceramic |
|
Foundation Type
|
Block |
|
Heating Fuel
|
Natural Gas |
|
Heating Type
|
Forced Air |
|
Stories Total
|
1 |
|
Size Interior
|
1100 - 1500 Sqft |
|
Type
|
House |
|
Utility Water
|
Municipal Water |
Parking
Land
|
Acreage
|
No |
|
Fence Type
|
Fenced Yard |
|
Land Amenities
|
Hospital, Place Of Worship, Public Transit |
|
Sewer
|
Sanitary Sewer |
|
Size Depth
|
110 Ft |
|
Size Frontage
|
50 Ft |
|
Size Irregular
|
50 X 110 Ft |
|
Size Total Text
|
50 X 110 Ft |
Rooms
| Level |
Type |
Length |
Width |
Dimensions |
|
Basement |
Cold Room |
7.11 m |
1 m |
7.11 m x 1 m |
|
Basement |
Bathroom |
|
|
Measurements not available |
|
Basement |
Laundry Room |
2.43 m |
5.72 m |
2.43 m x 5.72 m |
|
Basement |
Family Room |
4.42 m |
6.3 m |
4.42 m x 6.3 m |
|
Basement |
Bedroom 3 |
4.05 m |
4.41 m |
4.05 m x 4.41 m |
|
Basement |
Utility Room |
2.83 m |
5.01 m |
2.83 m x 5.01 m |
|
Main Level |
Kitchen |
3.45 m |
4.94 m |
3.45 m x 4.94 m |
|
Main Level |
Bathroom |
|
|
Measurements not available |
|
Main Level |
Living Room |
3.44 m |
4.76 m |
3.44 m x 4.76 m |
|
Main Level |
Primary Bedroom |
3.44 m |
3.76 m |
3.44 m x 3.76 m |
|
Main Level |
Bedroom 2 |
3.45 m |
2.62 m |
3.45 m x 2.62 m |
|
Main Level |
Office |
3.45 m |
2.65 m |
3.45 m x 2.65 m |
|
Main Level |
Sunroom |
7.29 m |
3.38 m |
7.29 m x 3.38 m |
Utilities
|
Cable
|
Installed |
|
Electricity
|
Installed |
|
Sewer
|
Installed |
https://www.realtor.ca/real-estate/28885897/267-metcalfe-street-e-guelph-general-hospital-general-hospital
