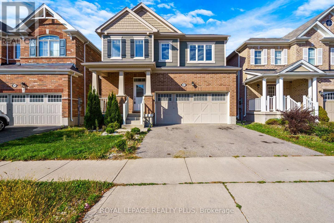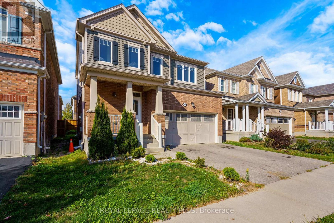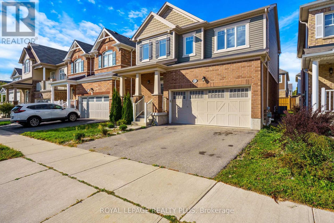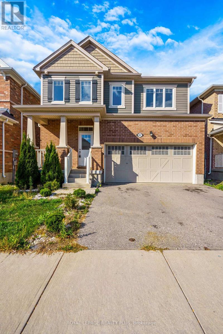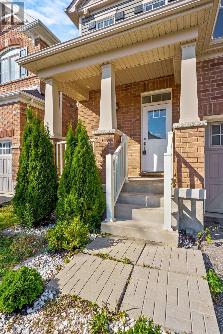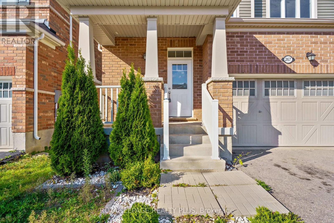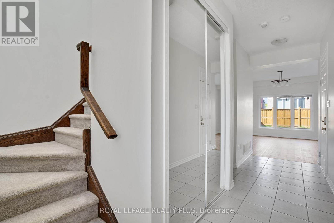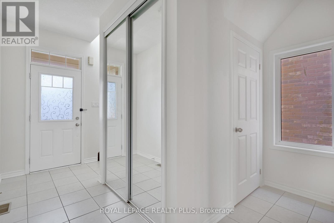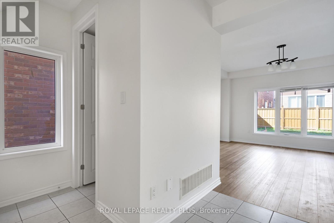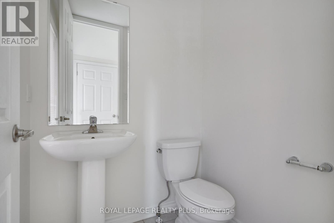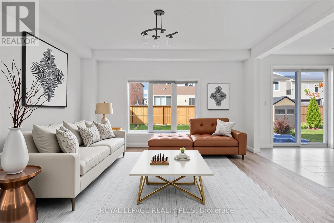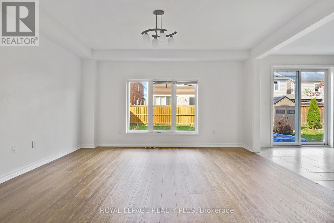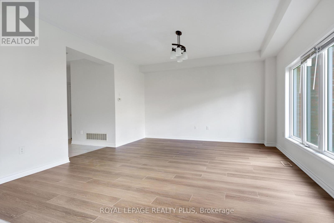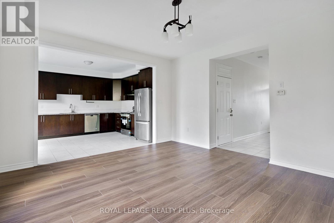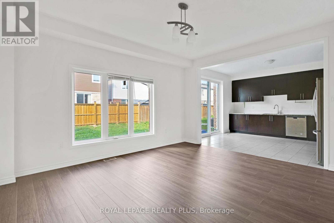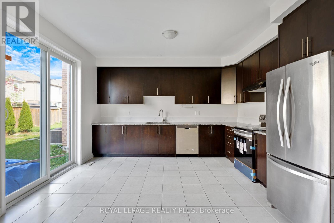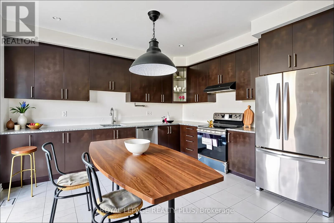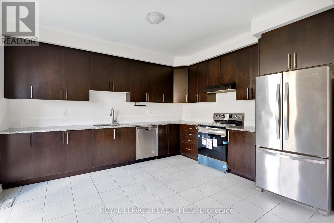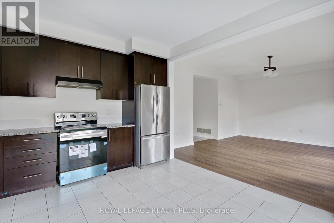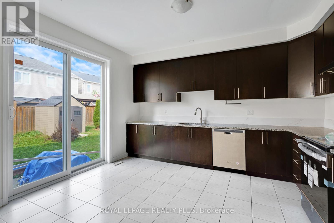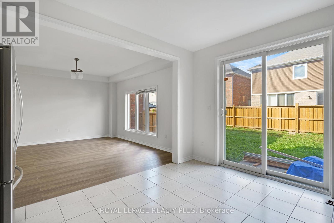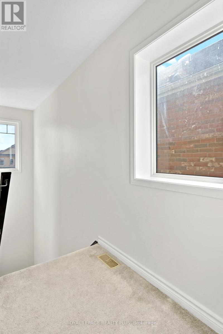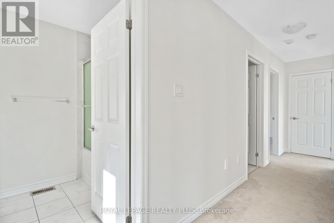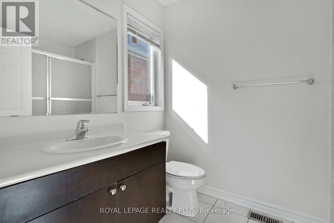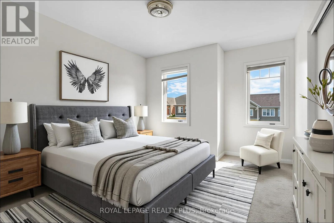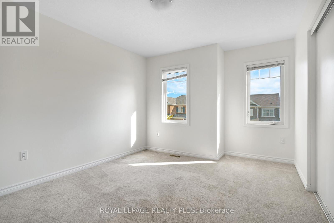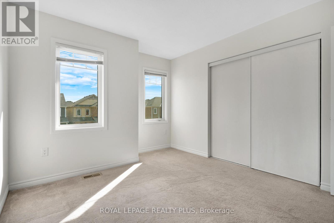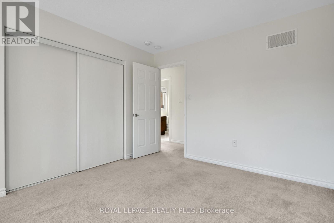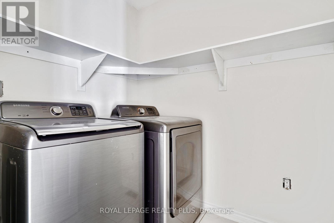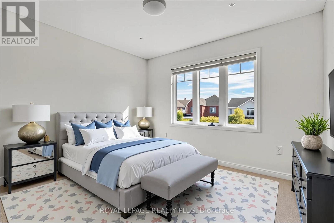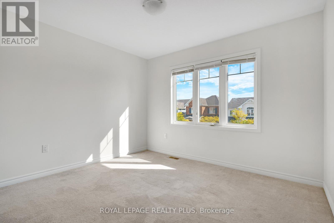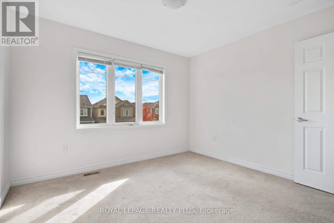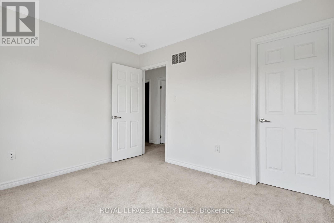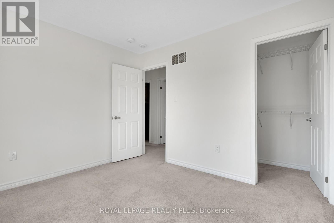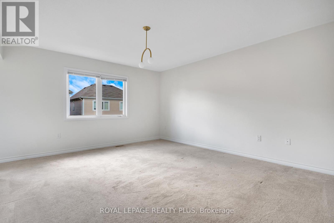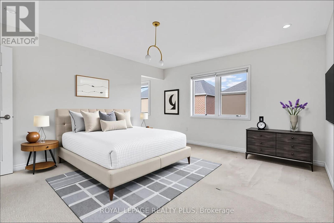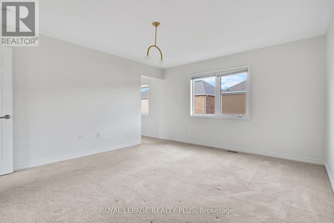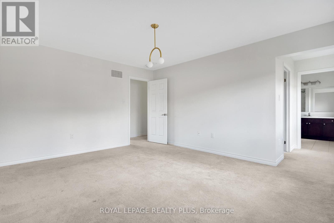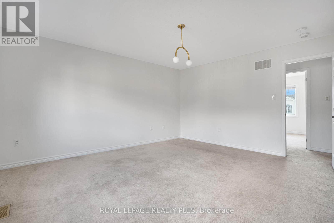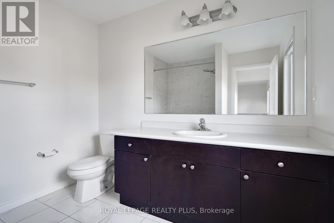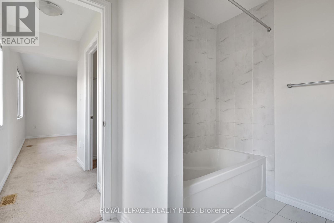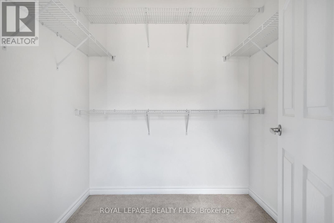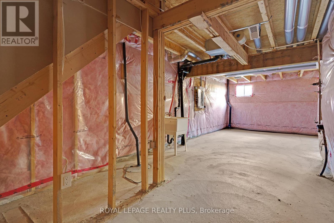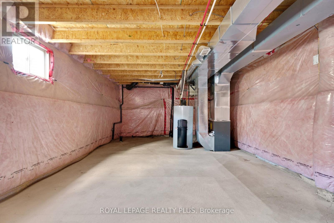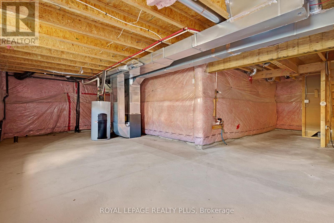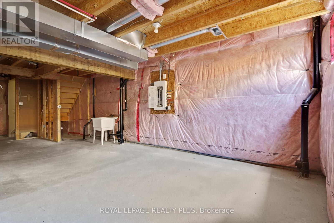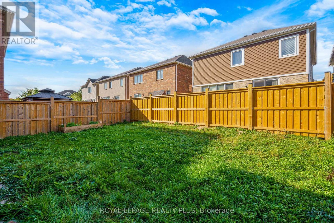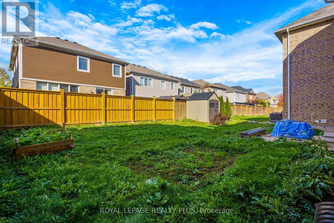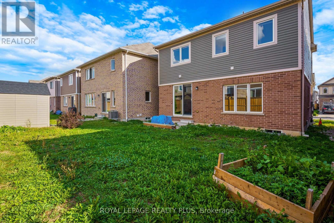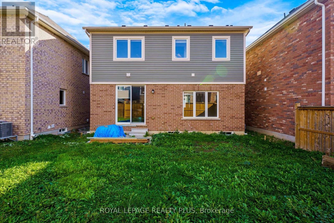3 Bedroom
3 Bathroom
1500 - 2000 sqft
Central Air Conditioning
Forced Air
$919,900
!!check the virtual tour!! Welcome to this Ready to move in Detached 2-Store one of Kitchener's top neighborhoods Community of Huron Park & offers Thoughtfully Designed Home freshly professionally painted over 2,000 sqft of living space **9FOOT CEILINGS with an Spectacular Open concept Living Room flooded with natural sunlight everywhere And high-end SS Appliances with brand new stove & cabinetry extended and Much More. 2nd level to discover 3 generously sized bedrooms & 2 full bathrooms The master bedroom is a sanctuary of luxury, boasting a walk-in close it and storage space on laundry room .garage door opener Double car Garage and Double Driveway for Parking. The location offers convenient access to To 401 And Hwy 8 and Walking Distance To many Parks, Schools... (id:41954)
Property Details
|
MLS® Number
|
X12455675 |
|
Property Type
|
Single Family |
|
Equipment Type
|
Water Heater |
|
Parking Space Total
|
4 |
|
Rental Equipment Type
|
Water Heater |
Building
|
Bathroom Total
|
3 |
|
Bedrooms Above Ground
|
3 |
|
Bedrooms Total
|
3 |
|
Appliances
|
Dishwasher, Dryer, Stove, Washer, Window Coverings, Refrigerator |
|
Basement Type
|
Full |
|
Construction Style Attachment
|
Detached |
|
Cooling Type
|
Central Air Conditioning |
|
Exterior Finish
|
Brick |
|
Flooring Type
|
Hardwood, Ceramic, Carpeted |
|
Foundation Type
|
Poured Concrete |
|
Half Bath Total
|
1 |
|
Heating Fuel
|
Natural Gas |
|
Heating Type
|
Forced Air |
|
Stories Total
|
2 |
|
Size Interior
|
1500 - 2000 Sqft |
|
Type
|
House |
|
Utility Water
|
Municipal Water |
Parking
Land
|
Acreage
|
No |
|
Sewer
|
Sanitary Sewer |
|
Size Depth
|
88 Ft ,7 In |
|
Size Frontage
|
36 Ft ,1 In |
|
Size Irregular
|
36.1 X 88.6 Ft |
|
Size Total Text
|
36.1 X 88.6 Ft |
Rooms
| Level |
Type |
Length |
Width |
Dimensions |
|
Second Level |
Primary Bedroom |
4.5 m |
4 m |
4.5 m x 4 m |
|
Second Level |
Bedroom 2 |
3.35 m |
3.2 m |
3.35 m x 3.2 m |
|
Second Level |
Bedroom 3 |
3.4 m |
3.05 m |
3.4 m x 3.05 m |
|
Second Level |
Laundry Room |
2 m |
1.5 m |
2 m x 1.5 m |
|
Main Level |
Living Room |
4.6 m |
4.15 m |
4.6 m x 4.15 m |
|
Main Level |
Dining Room |
4.6 m |
4.15 m |
4.6 m x 4.15 m |
|
Main Level |
Kitchen |
4.15 m |
3.85 m |
4.15 m x 3.85 m |
|
Main Level |
Eating Area |
4.15 m |
3.85 m |
4.15 m x 3.85 m |
https://www.realtor.ca/real-estate/28975183/267-grovehill-crescent-kitchener
