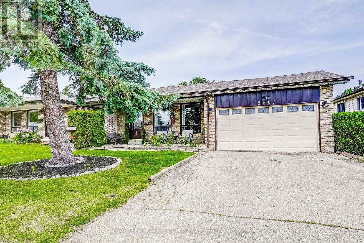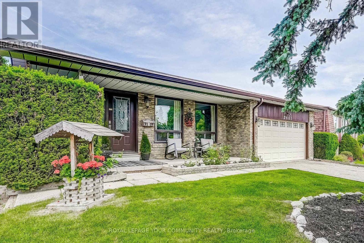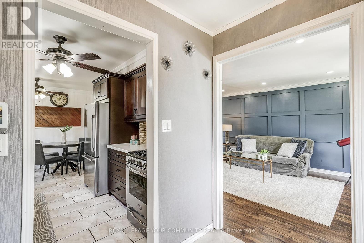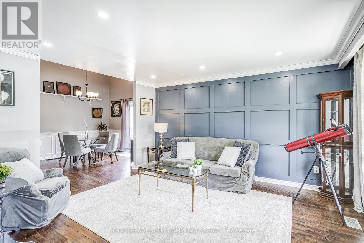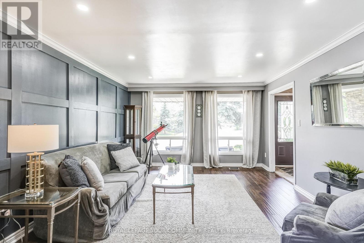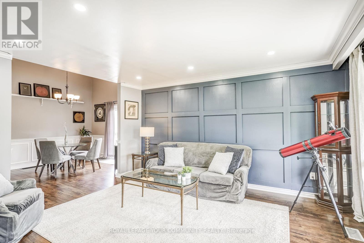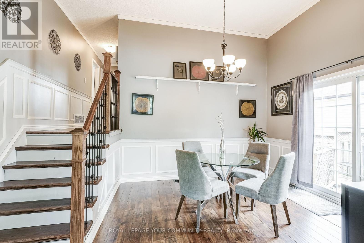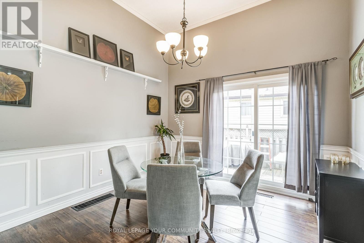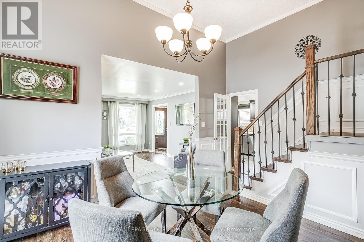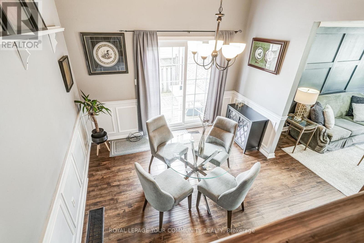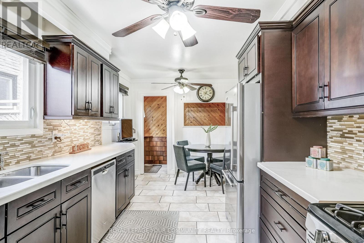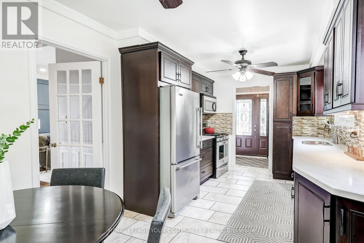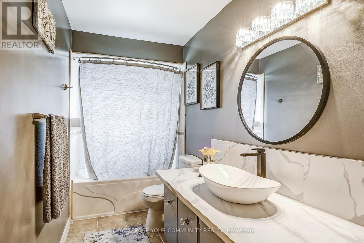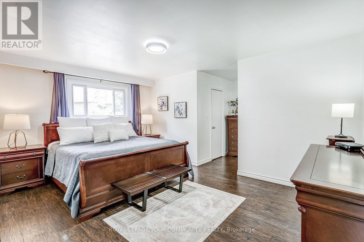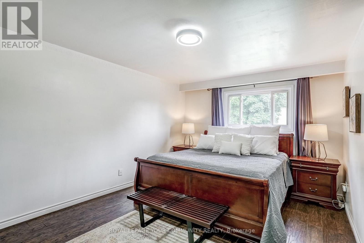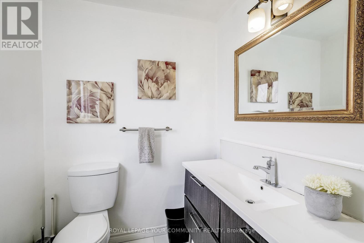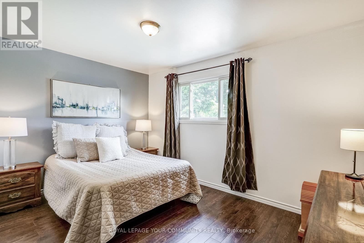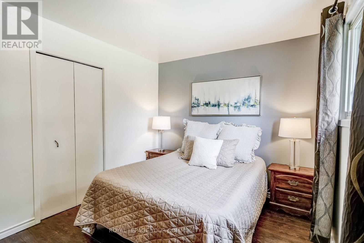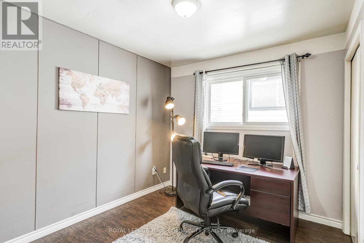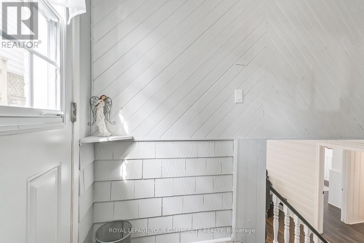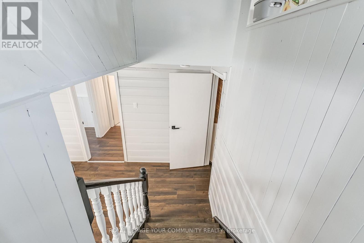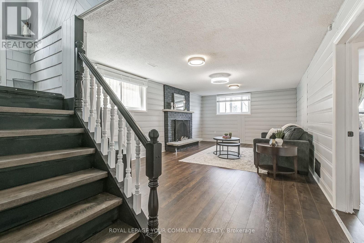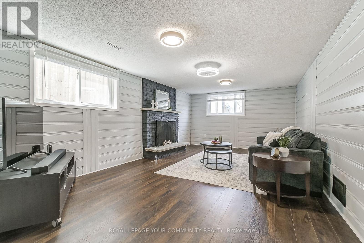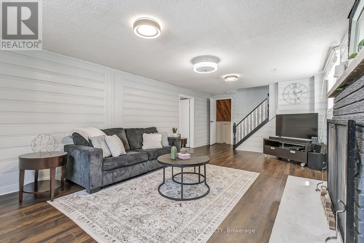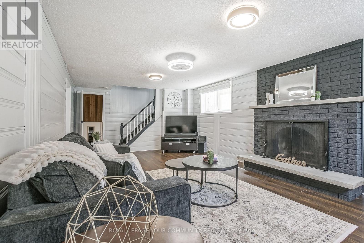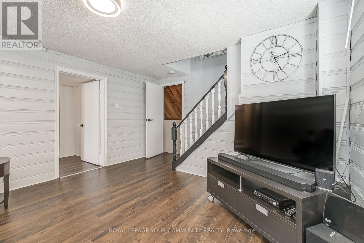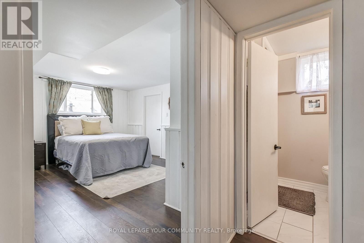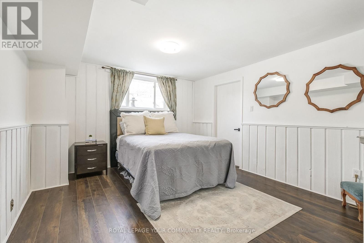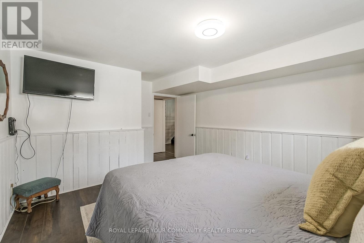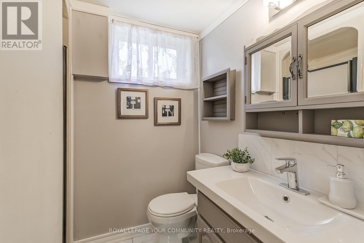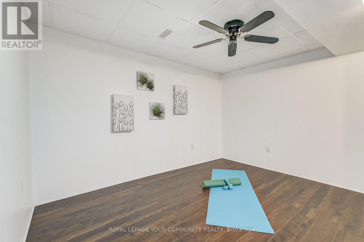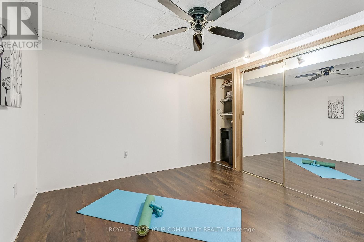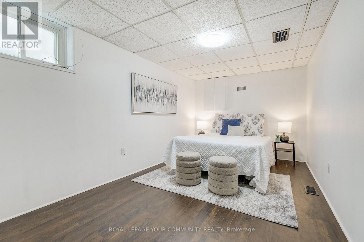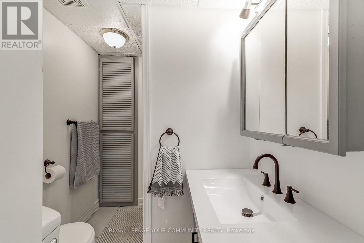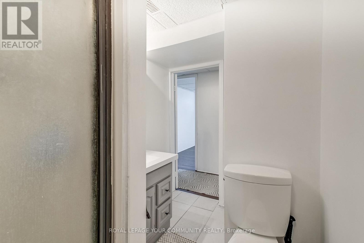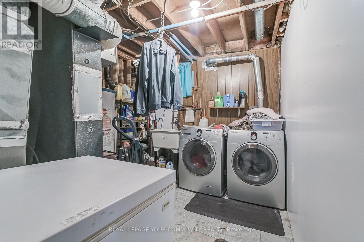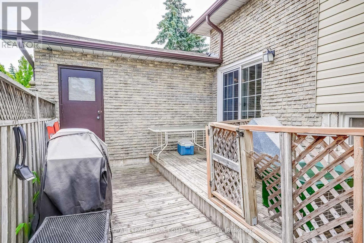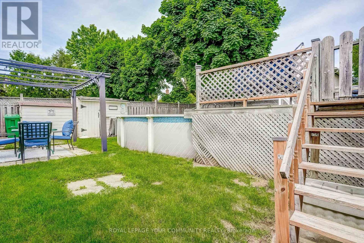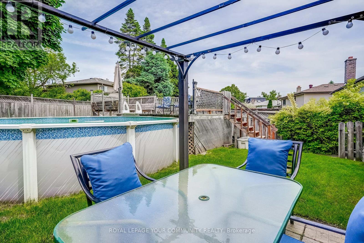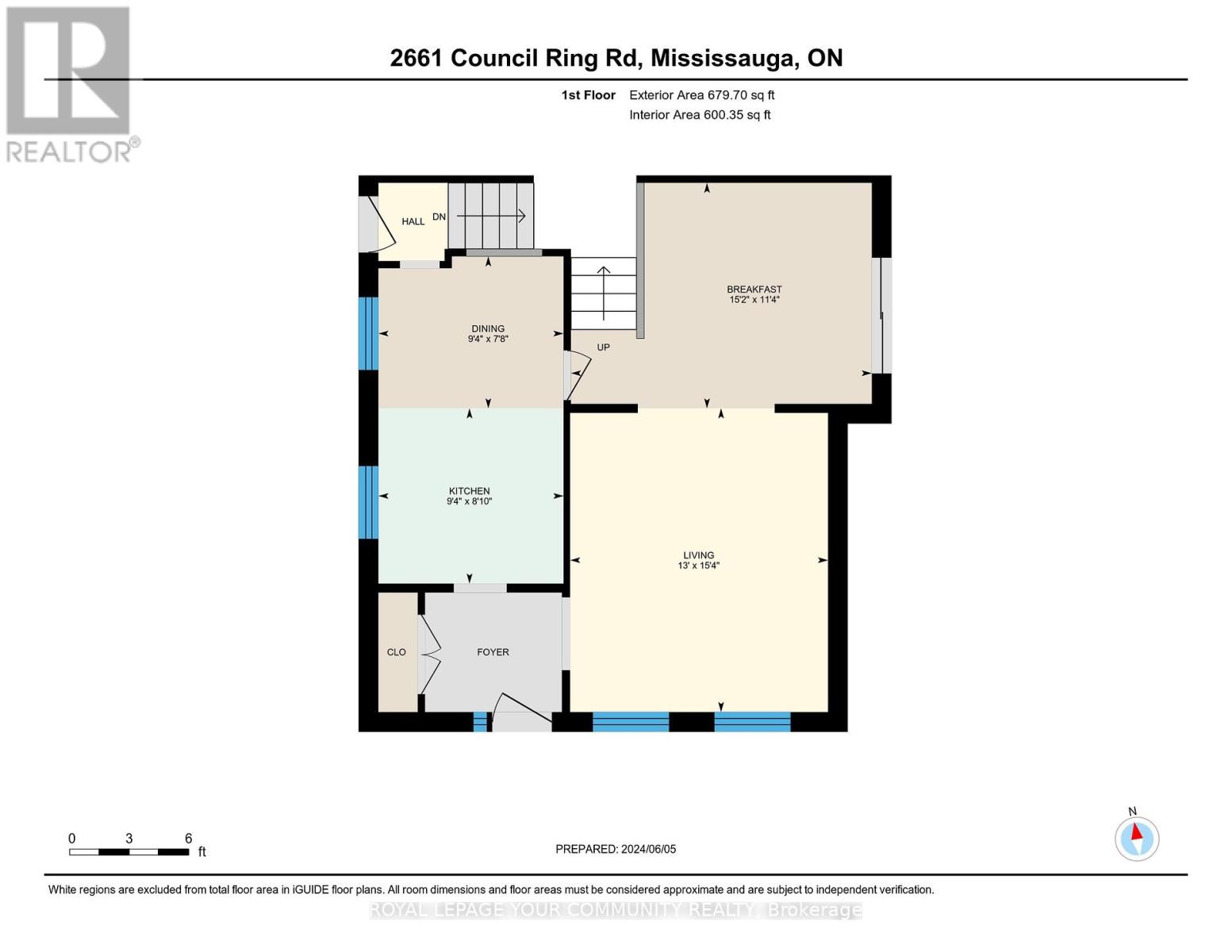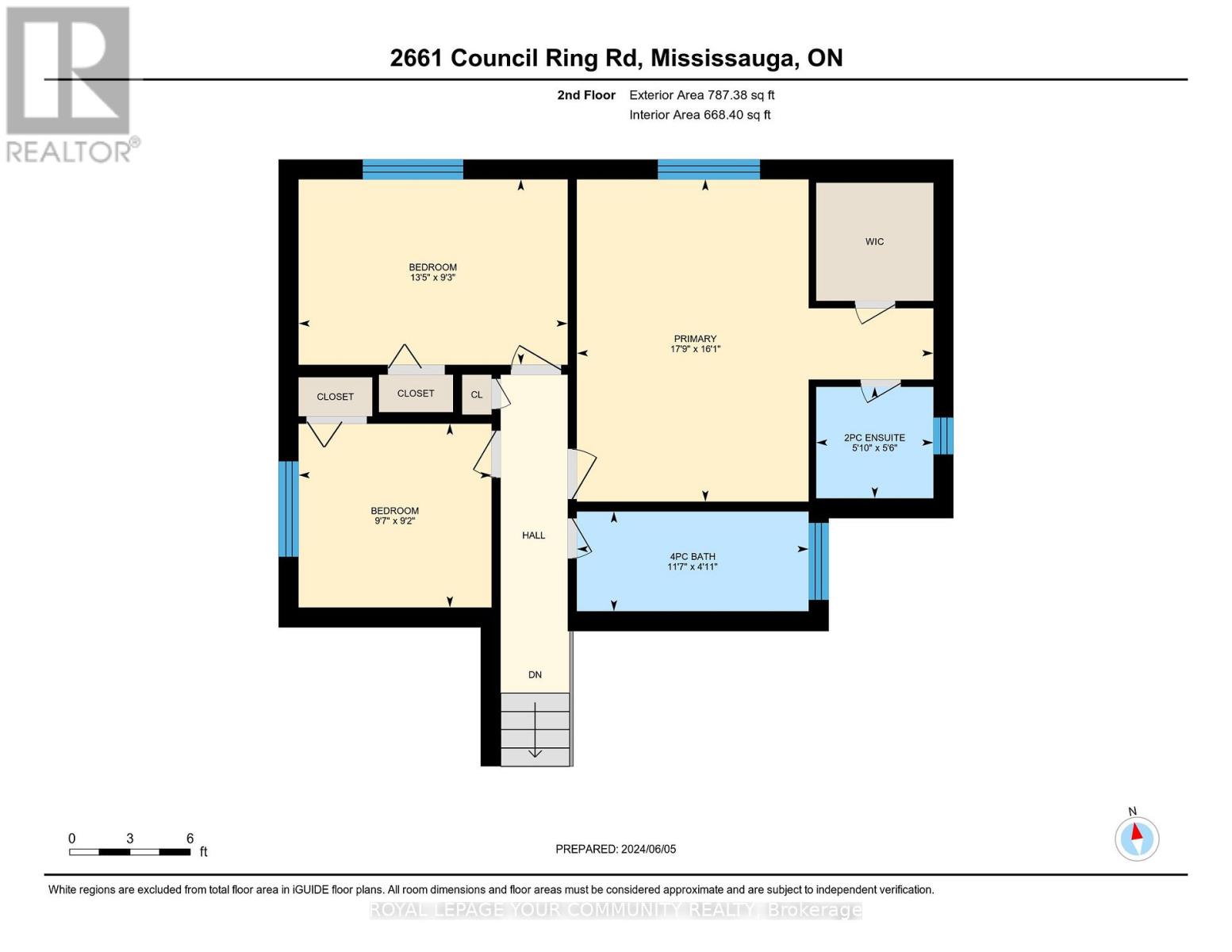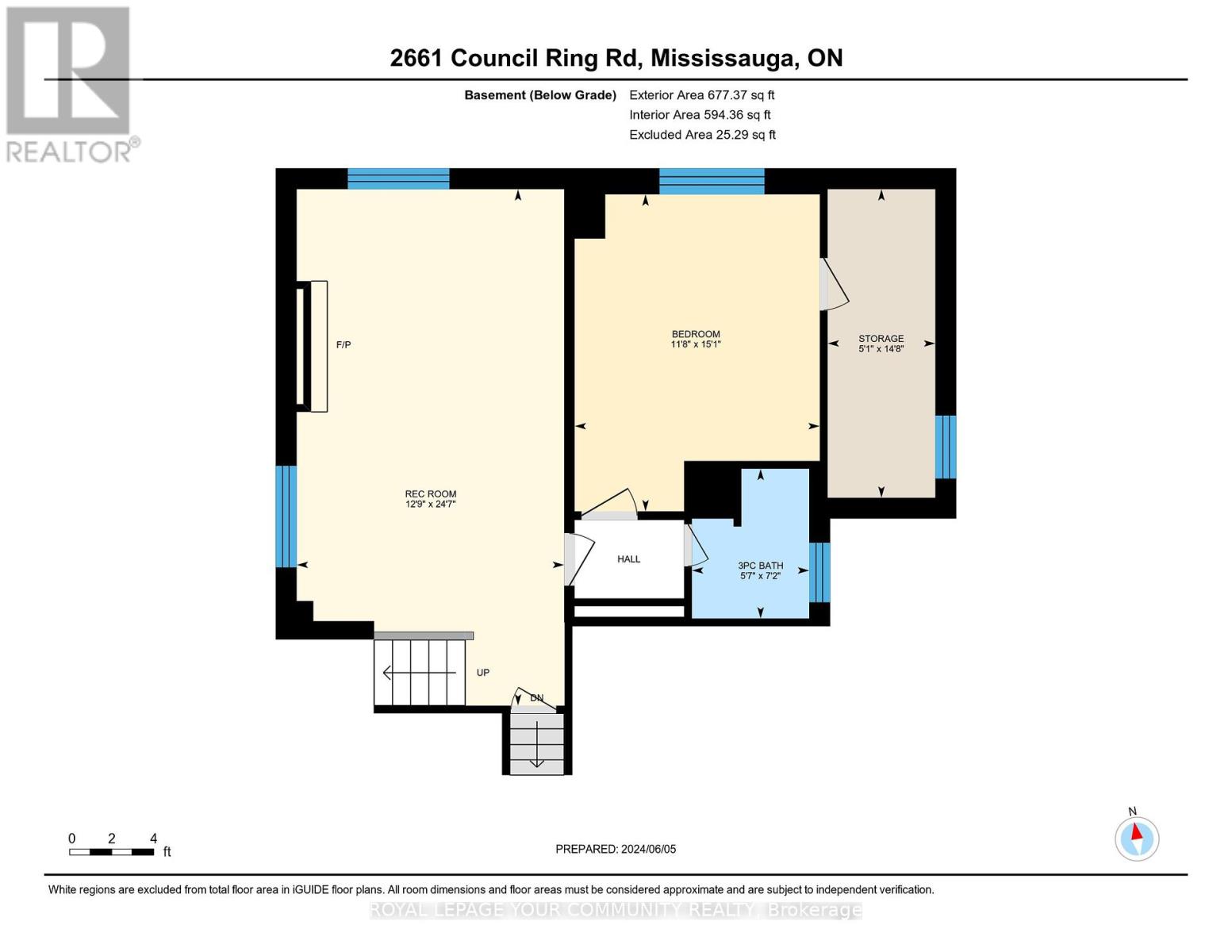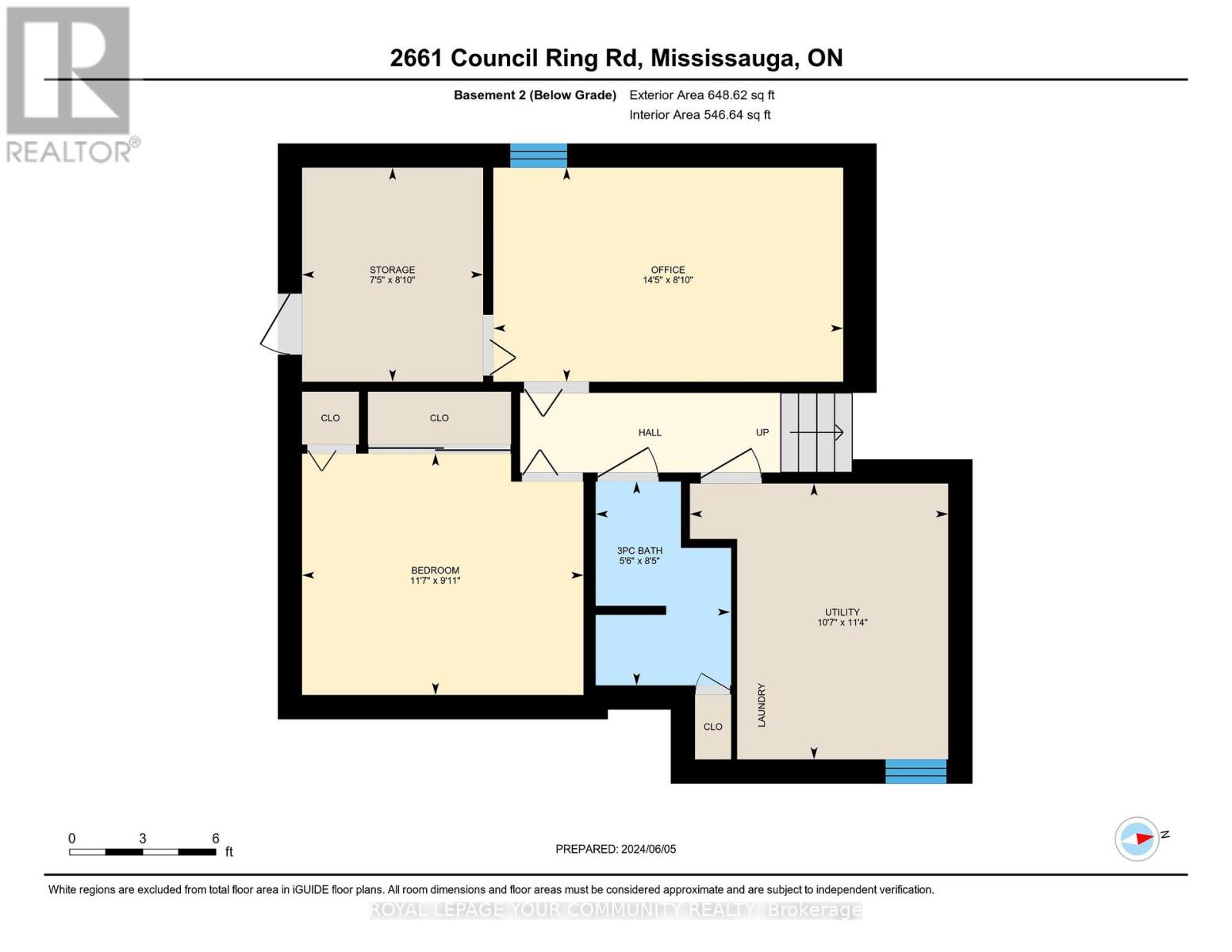6 Bedroom
4 Bathroom
1100 - 1500 sqft
Fireplace
Above Ground Pool
Central Air Conditioning
Forced Air
$1,138,000
Incredible Detached Home - Perfect For The Whole Family! Located In The Highly Sought After Neighbourhood Of Erin Mills, Sitting On A Large Lot With Mature Trees, Landscaping, With An Above Grade Pool Is Waiting For A New Family To Call It *Home*! This Smart Layout Offers A Spacious Main Floor W/ Combined Dining & Living W/ Large Windows For Tons Of Natural Sunlight,And Complete With 3 Bedrooms & 2 Bathrooms, Including A *PRIMARY ENSUITE* On The Upper Level.The Lower Level Provides A Rec Room, Or Second Living Room And A Bedroom W/ Above Grade Windows, Plus A Lower Level With 2 Additional Bedrooms & Tons Of Storage Space. The Backyard Is The Perfect Space For Entertaining,With An Above Ground Pool & Deck Area - Great For Parties,Family, Kids, And Amazing Summer Nights!The Ideal Home For All Families - Complete With A*SEPARATE ENTRANCE* For Multiple Families, Or Rental Potential! Welcome Home! (id:41954)
Property Details
|
MLS® Number
|
W12418498 |
|
Property Type
|
Single Family |
|
Community Name
|
Erin Mills |
|
Equipment Type
|
Water Heater |
|
Features
|
Carpet Free |
|
Parking Space Total
|
4 |
|
Pool Type
|
Above Ground Pool |
|
Rental Equipment Type
|
Water Heater |
Building
|
Bathroom Total
|
4 |
|
Bedrooms Above Ground
|
3 |
|
Bedrooms Below Ground
|
3 |
|
Bedrooms Total
|
6 |
|
Appliances
|
Dishwasher, Dryer, Microwave, Stove, Washer, Window Coverings, Refrigerator |
|
Basement Development
|
Finished |
|
Basement Features
|
Separate Entrance |
|
Basement Type
|
N/a (finished) |
|
Construction Style Attachment
|
Detached |
|
Construction Style Split Level
|
Backsplit |
|
Cooling Type
|
Central Air Conditioning |
|
Exterior Finish
|
Brick |
|
Fireplace Present
|
Yes |
|
Flooring Type
|
Tile |
|
Foundation Type
|
Unknown |
|
Half Bath Total
|
1 |
|
Heating Fuel
|
Natural Gas |
|
Heating Type
|
Forced Air |
|
Size Interior
|
1100 - 1500 Sqft |
|
Type
|
House |
|
Utility Water
|
Municipal Water |
Parking
Land
|
Acreage
|
No |
|
Sewer
|
Sanitary Sewer |
|
Size Depth
|
130 Ft ,7 In |
|
Size Frontage
|
55 Ft ,7 In |
|
Size Irregular
|
55.6 X 130.6 Ft |
|
Size Total Text
|
55.6 X 130.6 Ft |
Rooms
| Level |
Type |
Length |
Width |
Dimensions |
|
Second Level |
Primary Bedroom |
5.41 m |
4.89 m |
5.41 m x 4.89 m |
|
Second Level |
Bedroom 2 |
4.08 m |
2.81 m |
4.08 m x 2.81 m |
|
Second Level |
Bedroom 3 |
2.93 m |
2.79 m |
2.93 m x 2.79 m |
|
Basement |
Office |
2.68 m |
4.38 m |
2.68 m x 4.38 m |
|
Basement |
Utility Room |
1.56 m |
4.48 m |
1.56 m x 4.48 m |
|
Basement |
Bedroom |
3.56 m |
3.6 m |
3.56 m x 3.6 m |
|
Basement |
Recreational, Games Room |
3.88 m |
7.49 m |
3.88 m x 7.49 m |
|
Basement |
Bedroom |
3.02 m |
3.52 m |
3.02 m x 3.52 m |
|
Main Level |
Eating Area |
4.62 m |
3.47 m |
4.62 m x 3.47 m |
|
Main Level |
Dining Room |
2.85 m |
2.34 m |
2.85 m x 2.34 m |
|
Main Level |
Living Room |
4.96 m |
4.67 m |
4.96 m x 4.67 m |
|
Main Level |
Kitchen |
2.85 m |
2.69 m |
2.85 m x 2.69 m |
https://www.realtor.ca/real-estate/28895231/2661-council-ring-road-mississauga-erin-mills-erin-mills
