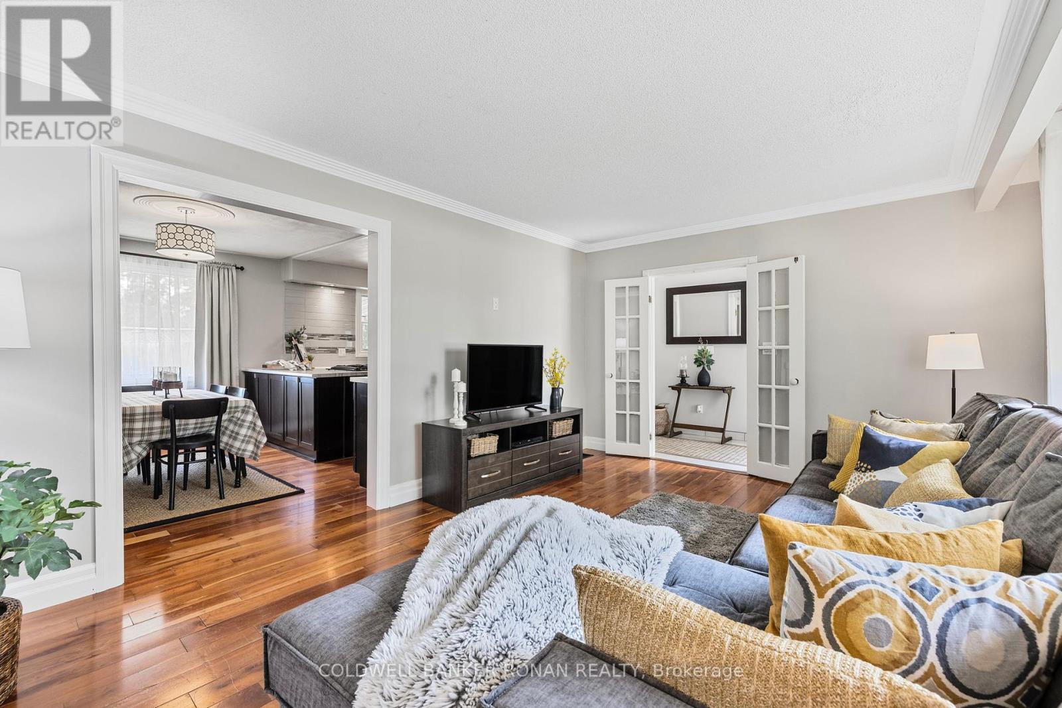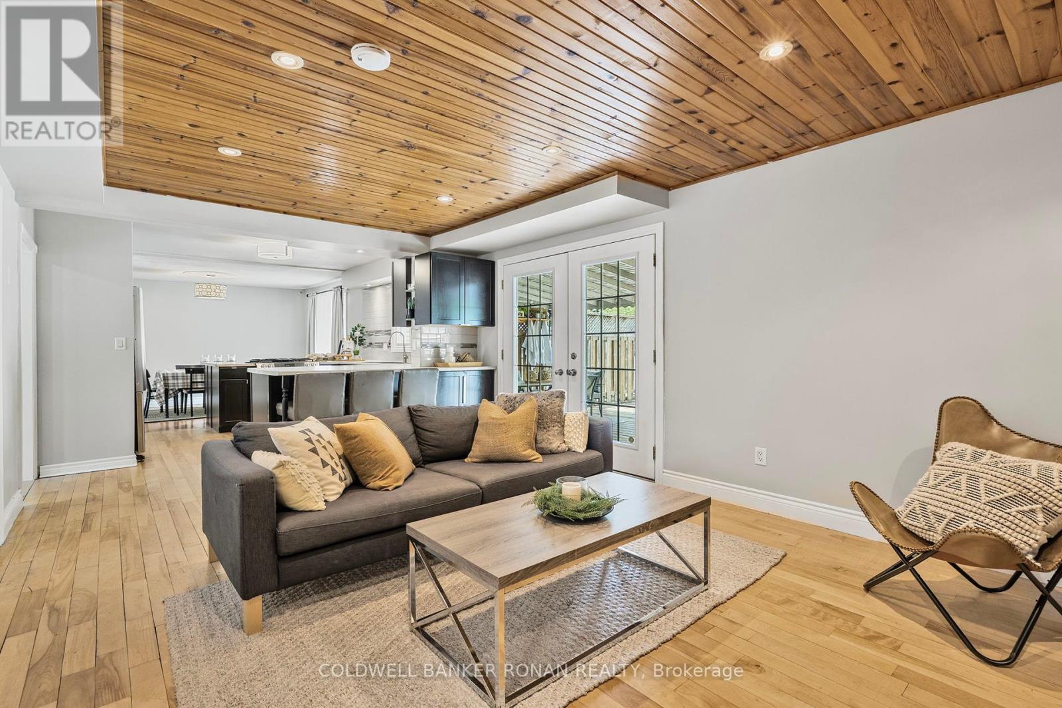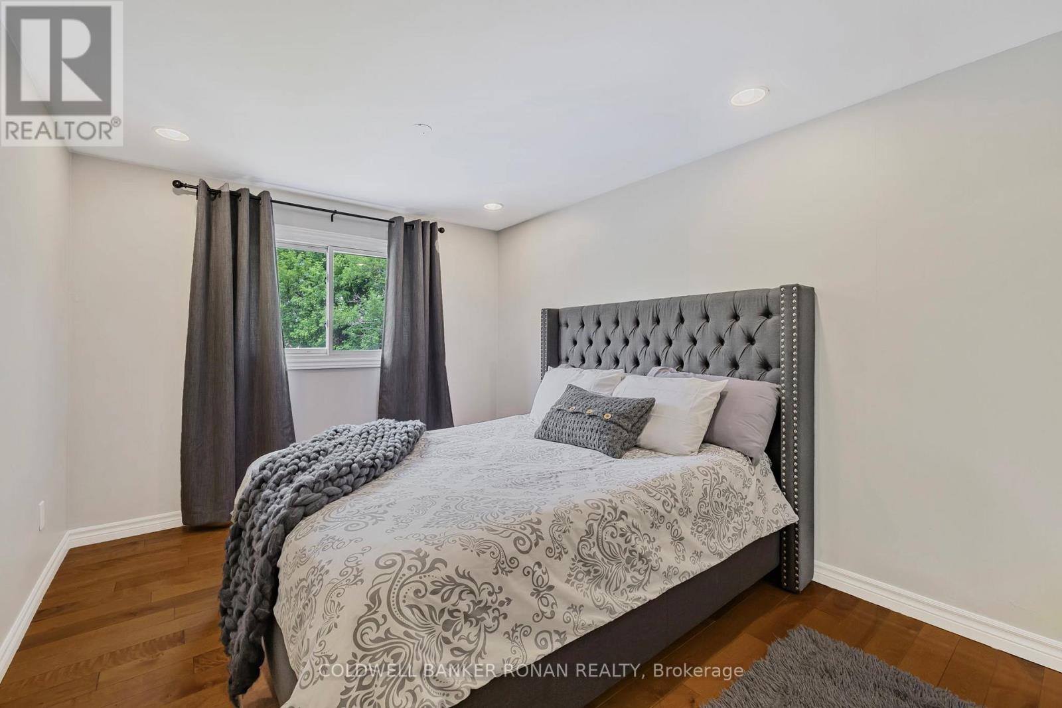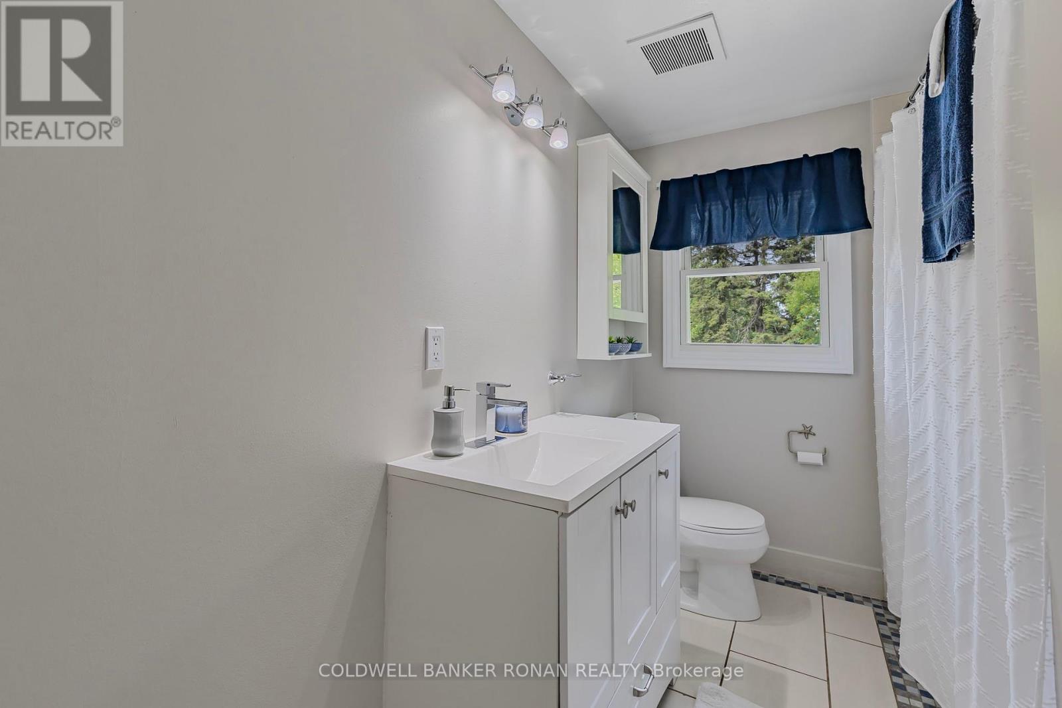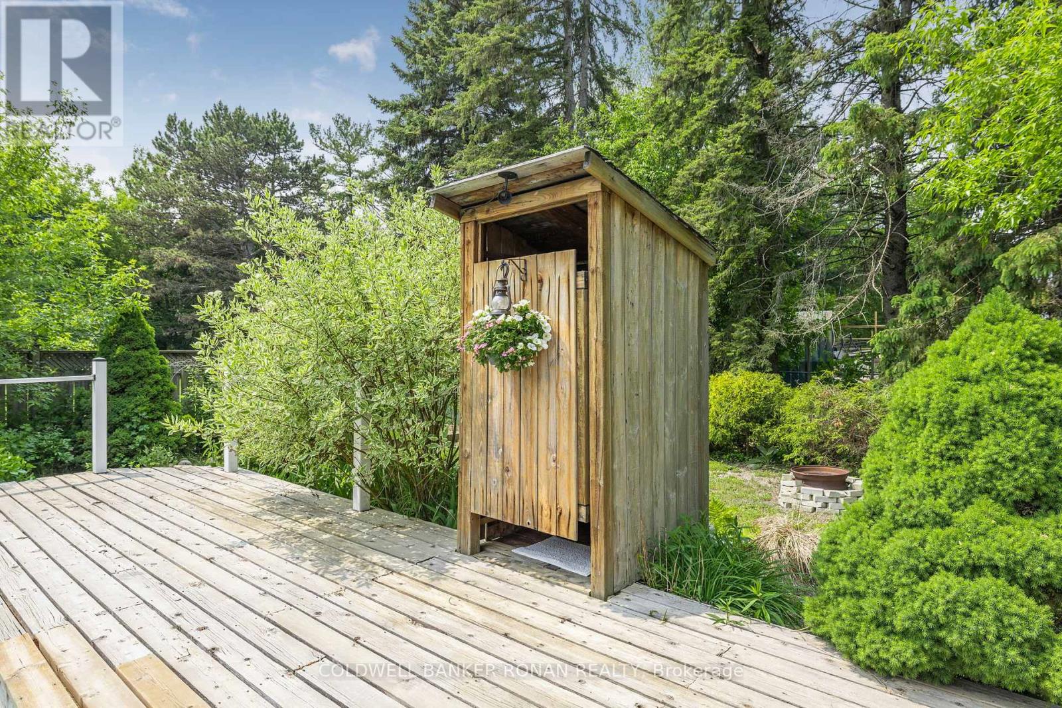4 Bedroom
3 Bathroom
1500 - 2000 sqft
Fireplace
Inground Pool
Central Air Conditioning
Forced Air
Landscaped
$899,900
Welcome to 266 Albert St E, Alliston! This Bright, Sunny, Spacious Home On A Beautifully Landscaped 80x193' Private Treed Lot Is A Must See! The Main Floor Provides Plenty of Combined Family, Living & Dining Space, With A Big Family Kitchen, Built-In Stainless Steel Appliances, Plenty of Cabinet & Counter Space, a Breakfast Bar, A Stone Fireplace, With a Walk-Out To A Massive Deck and Inground Pool! An Additional Main Floor Games/Rec Room With a Gas Fireplace Provides Even More Family Space For The Entire Family To Enjoy Or Can Easily Be Converted Back to a Garage! A Convenient Main Floor Laundry Room Too! Three Generous Size Bedrooms and a 4 Piece Bathroom Complete The Upper Level. The Lower Level With a Separate Entrance, Three Additional Rooms, 4pc Bathroom & Private Outdoor Patio & Grass Area, Provides A Perfect In-Law Suite Or Rental Opportunity! Enjoy the Summer by the pool in your peaceful & private backyard setting With Mature Trees and Beautiful Gardens and Additional Privacy of Spring Creek Trail Just Across The Street! An Ideal Location, Minutes to All Town Conveniences, Shops, Restaurants, Schools, Walking Distance to Honda, And An Easy Commute To/From The GTA Make This The Perfect Home For The Entire Family! (id:41954)
Property Details
|
MLS® Number
|
N12198194 |
|
Property Type
|
Single Family |
|
Community Name
|
Alliston |
|
Amenities Near By
|
Hospital, Park, Schools |
|
Community Features
|
School Bus |
|
Equipment Type
|
Water Heater - Gas |
|
Features
|
Level Lot |
|
Parking Space Total
|
7 |
|
Pool Type
|
Inground Pool |
|
Rental Equipment Type
|
Water Heater - Gas |
|
Structure
|
Deck, Shed |
Building
|
Bathroom Total
|
3 |
|
Bedrooms Above Ground
|
3 |
|
Bedrooms Below Ground
|
1 |
|
Bedrooms Total
|
4 |
|
Amenities
|
Fireplace(s) |
|
Appliances
|
Dishwasher, Dryer, Range, Washer, Window Coverings, Refrigerator |
|
Basement Development
|
Finished |
|
Basement Features
|
Separate Entrance, Walk Out |
|
Basement Type
|
N/a (finished) |
|
Construction Style Attachment
|
Detached |
|
Cooling Type
|
Central Air Conditioning |
|
Exterior Finish
|
Brick, Vinyl Siding |
|
Fireplace Present
|
Yes |
|
Fireplace Total
|
2 |
|
Flooring Type
|
Hardwood, Tile, Laminate, Vinyl, Carpeted |
|
Foundation Type
|
Block |
|
Heating Fuel
|
Natural Gas |
|
Heating Type
|
Forced Air |
|
Stories Total
|
2 |
|
Size Interior
|
1500 - 2000 Sqft |
|
Type
|
House |
|
Utility Water
|
Municipal Water |
Parking
Land
|
Acreage
|
No |
|
Fence Type
|
Fully Fenced, Fenced Yard |
|
Land Amenities
|
Hospital, Park, Schools |
|
Landscape Features
|
Landscaped |
|
Sewer
|
Septic System |
|
Size Depth
|
193 Ft |
|
Size Frontage
|
80 Ft |
|
Size Irregular
|
80 X 193 Ft |
|
Size Total Text
|
80 X 193 Ft |
Rooms
| Level |
Type |
Length |
Width |
Dimensions |
|
Second Level |
Primary Bedroom |
4.75 m |
2.9 m |
4.75 m x 2.9 m |
|
Second Level |
Bedroom 2 |
3.63 m |
3.2 m |
3.63 m x 3.2 m |
|
Second Level |
Bedroom 3 |
3 m |
2.87 m |
3 m x 2.87 m |
|
Lower Level |
Other |
3.6 m |
3.6 m |
3.6 m x 3.6 m |
|
Lower Level |
Bedroom 4 |
4.8 m |
3.81 m |
4.8 m x 3.81 m |
|
Lower Level |
Living Room |
7.9 m |
6.1 m |
7.9 m x 6.1 m |
|
Main Level |
Living Room |
5.03 m |
3.66 m |
5.03 m x 3.66 m |
|
Main Level |
Dining Room |
3.66 m |
2.46 m |
3.66 m x 2.46 m |
|
Main Level |
Kitchen |
3.5 m |
3.5 m |
3.5 m x 3.5 m |
|
Main Level |
Family Room |
5.56 m |
3.5 m |
5.56 m x 3.5 m |
|
Main Level |
Recreational, Games Room |
7.18 m |
3.96 m |
7.18 m x 3.96 m |
Utilities
|
Cable
|
Available |
|
Electricity
|
Installed |
https://www.realtor.ca/real-estate/28421191/266-albert-street-e-new-tecumseth-alliston-alliston







