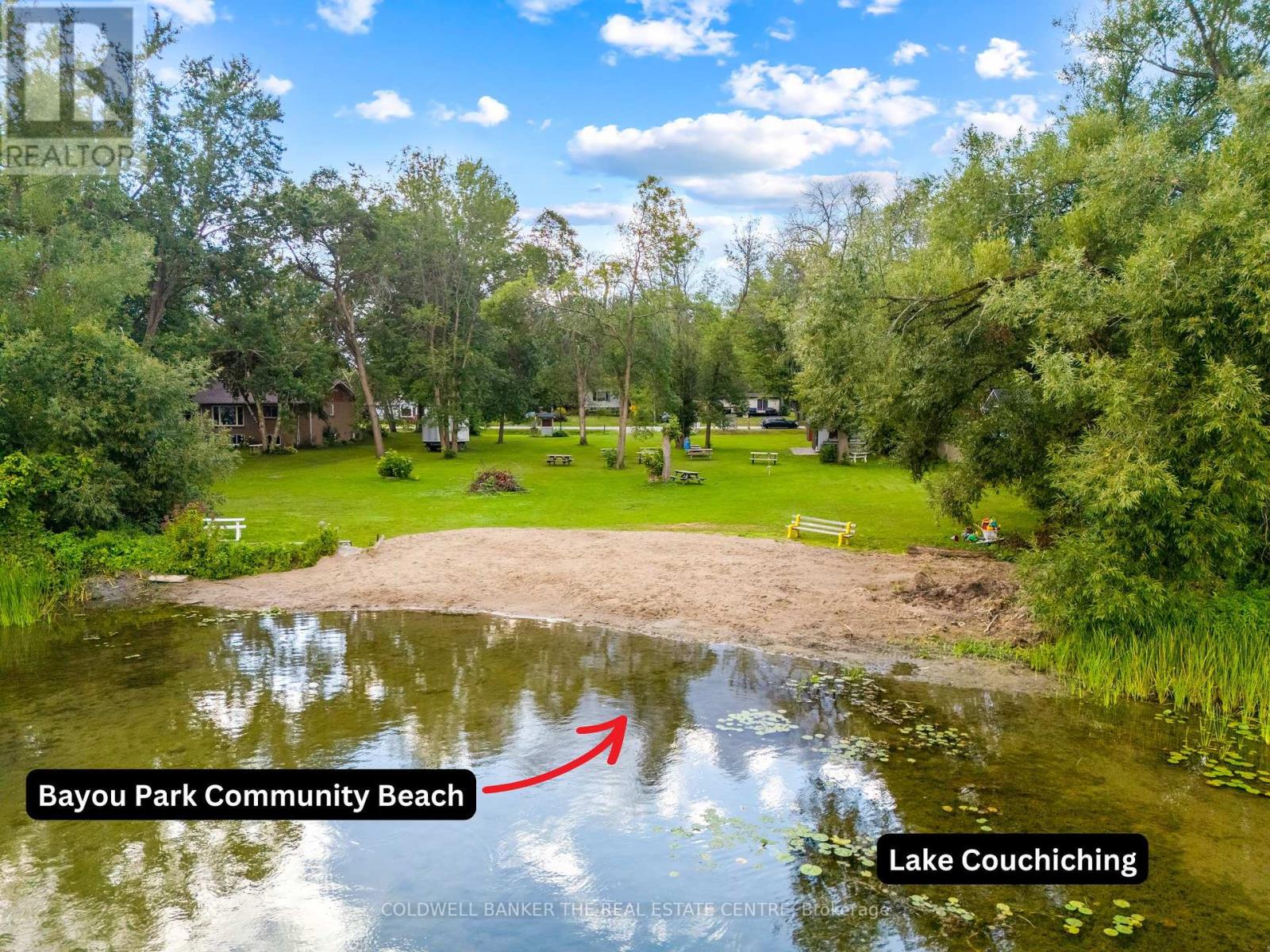2656 Westshore Crescent Severn (West Shore), Ontario L3V 6H3
$839,000
6 Things You'll Love About 2656 Westshore Crescent: 1. Direct Waterfront Access. Enjoy 101 ft of canal frontage with your own private dock, leading directly out to Lake Couchiching. Your boating and lakeside adventures start right in your backyard. 2. Stunning Open-Concept Living. The updated kitchen is a showstopper with its soaring cathedral ceiling and large island, flowing into a cozy sunken living room with a gas fireplace. It's perfect for modern living and entertaining.3. Effortless Main-Floor Living. This move-in-ready bungalow features 3 bedrooms, 2 updated bathrooms, and a convenient main-floor laundry room, making life simple and accessible.4. Your Private Outdoor Oasis. Relax or entertain on the walkout decks overlooking a large, private backyard. A handy shed provides extra storage for all your waterfront toys and tools. 5. The Heated Double Garage. A true Canadian luxury! The garage features in-floor heating and convenient inside entry, keeping you and your vehicles warm all winter. 6.Fantastic Location & Perks. Located on a very private and family friendly crescent, all while being just 15 minutes from Orillia and a short walk from the local school and parks. Plus, enjoy access to a community owned residents only waterfront park and sandy beach for a small annual fee of $35 per year. (id:41954)
Open House
This property has open houses!
11:00 am
Ends at:1:00 pm
2:00 pm
Ends at:4:00 pm
Property Details
| MLS® Number | S12366230 |
| Property Type | Single Family |
| Community Name | West Shore |
| Amenities Near By | Golf Nearby, Beach, Park |
| Community Features | Fishing, School Bus |
| Easement | Unknown |
| Parking Space Total | 10 |
| Structure | Deck, Shed, Dock, Breakwater |
| View Type | Direct Water View |
| Water Front Name | Lake Couchiching |
| Water Front Type | Waterfront |
Building
| Bathroom Total | 2 |
| Bedrooms Above Ground | 3 |
| Bedrooms Total | 3 |
| Age | 31 To 50 Years |
| Amenities | Fireplace(s) |
| Appliances | Garage Door Opener Remote(s), Dishwasher, Dryer, Garage Door Opener, Stove, Washer, Window Coverings, Refrigerator |
| Architectural Style | Bungalow |
| Basement Type | Crawl Space |
| Construction Style Attachment | Detached |
| Cooling Type | Central Air Conditioning |
| Exterior Finish | Aluminum Siding, Brick |
| Fireplace Present | Yes |
| Fireplace Total | 1 |
| Foundation Type | Block |
| Heating Fuel | Natural Gas |
| Heating Type | Forced Air |
| Stories Total | 1 |
| Size Interior | 1500 - 2000 Sqft |
| Type | House |
| Utility Water | Municipal Water |
Parking
| Attached Garage | |
| Garage |
Land
| Access Type | Private Docking, Year-round Access |
| Acreage | No |
| Land Amenities | Golf Nearby, Beach, Park |
| Landscape Features | Landscaped |
| Sewer | Sanitary Sewer |
| Size Depth | 197 Ft ,4 In |
| Size Frontage | 101 Ft |
| Size Irregular | 101 X 197.4 Ft ; 39.12 X 220.81 X 101 X 197.38 Ft |
| Size Total Text | 101 X 197.4 Ft ; 39.12 X 220.81 X 101 X 197.38 Ft|under 1/2 Acre |
| Surface Water | Lake/pond |
| Zoning Description | Sr2 |
Rooms
| Level | Type | Length | Width | Dimensions |
|---|---|---|---|---|
| Main Level | Laundry Room | 2.64 m | 1.42 m | 2.64 m x 1.42 m |
| Main Level | Mud Room | 4.22 m | 3.05 m | 4.22 m x 3.05 m |
| Main Level | Living Room | 5.07 m | 5.69 m | 5.07 m x 5.69 m |
| Main Level | Kitchen | 5.05 m | 5.57 m | 5.05 m x 5.57 m |
| Main Level | Family Room | 4.19 m | 5.48 m | 4.19 m x 5.48 m |
| Main Level | Primary Bedroom | 3.99 m | 3.03 m | 3.99 m x 3.03 m |
| Main Level | Bedroom | 2.75 m | 2.62 m | 2.75 m x 2.62 m |
| Main Level | Bedroom | 2.86 m | 3.97 m | 2.86 m x 3.97 m |
| Main Level | Bathroom | 1.94 m | 3.01 m | 1.94 m x 3.01 m |
| Main Level | Dining Room | 4.95 m | 5.73 m | 4.95 m x 5.73 m |
| Main Level | Bathroom | 2.64 m | 149 m | 2.64 m x 149 m |
Utilities
| Cable | Installed |
| Electricity | Installed |
| Sewer | Installed |
https://www.realtor.ca/real-estate/28781414/2656-westshore-crescent-severn-west-shore-west-shore
Interested?
Contact us for more information















































