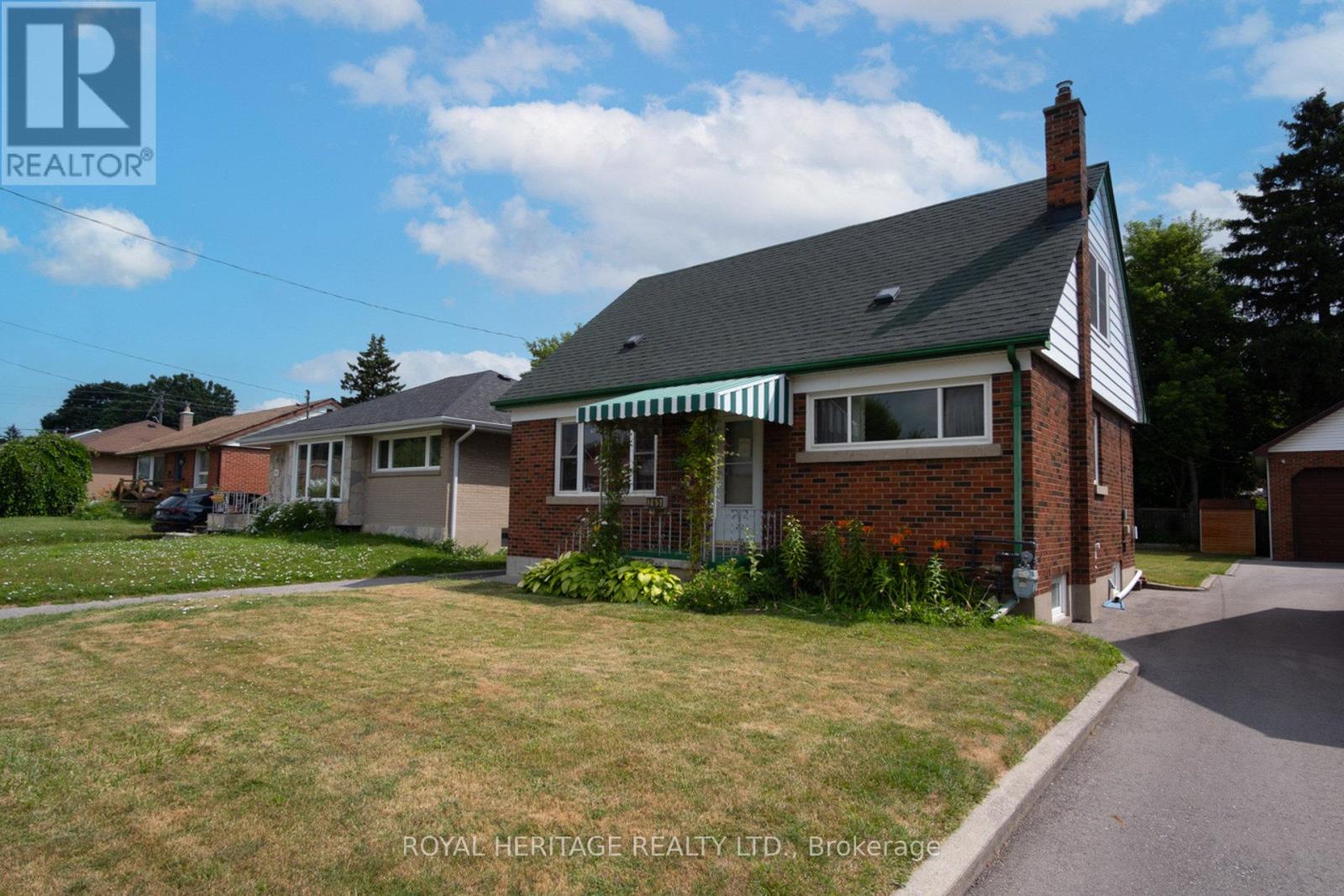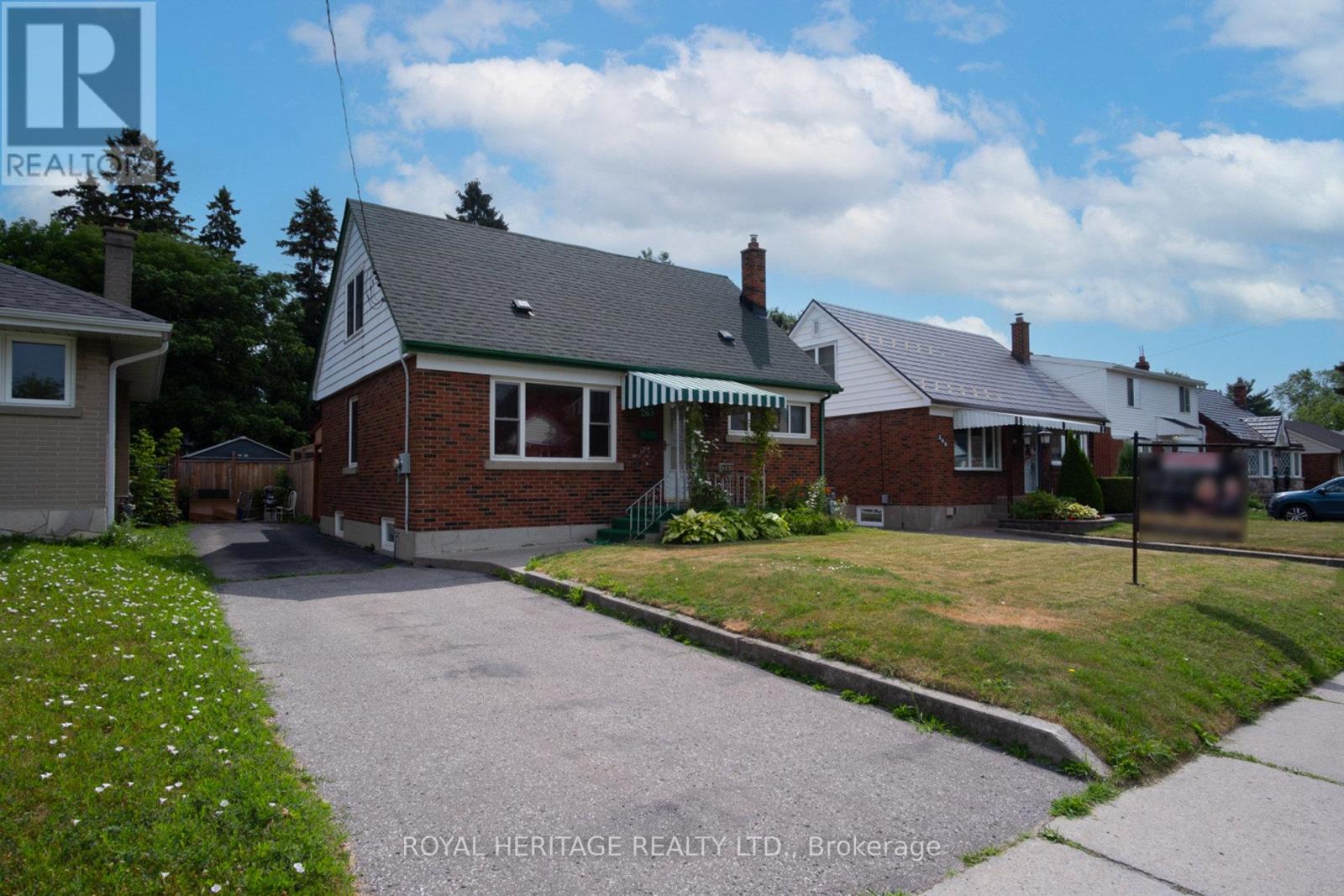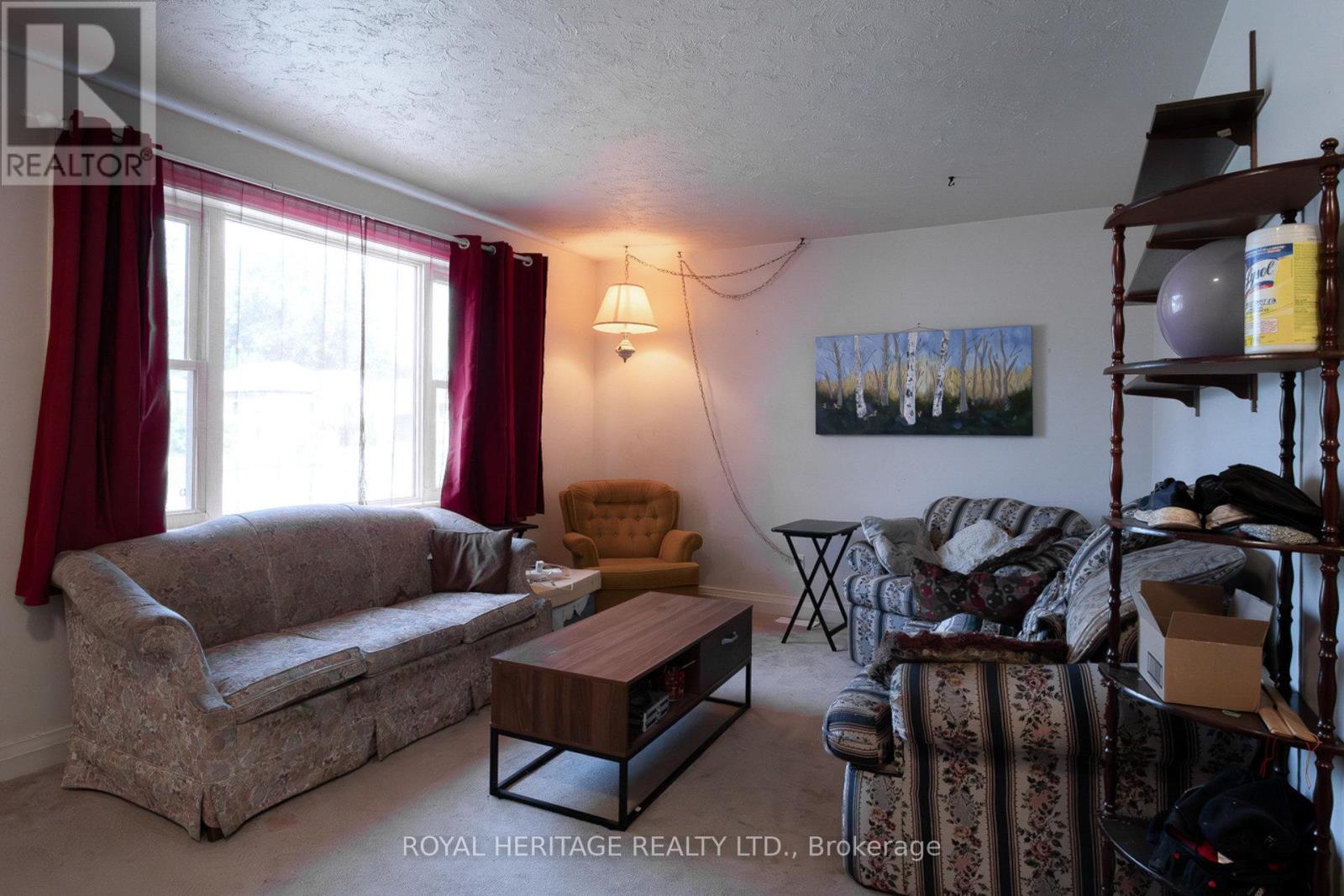265 Wilson Road S Oshawa (Donevan), Ontario L1H 6C4
4 Bedroom
2 Bathroom
1100 - 1500 sqft
Central Air Conditioning
Forced Air
$499,000
***Detached 4 Bedroom Home On A Premium 44 Ft x 136 Ft Lot With 3 Garden Sheds & Garden Enclosures***Private Driveway Fits 4 Car***Close To Amenities, Hwy 401, Parks & Schools***Perfect For First Time Buyers Who Are Looking To Decorate/Renovate To Their Own Taste***Priced To Sell***Two Main Floor Bedrooms - Could Be Den Or Office**Finished Basement***Large Covered Rear Porch***These Owners Are Only The Second Owners Of This Home*** (id:41954)
Property Details
| MLS® Number | E12278033 |
| Property Type | Single Family |
| Community Name | Donevan |
| Amenities Near By | Park, Hospital, Public Transit, Place Of Worship, Schools |
| Equipment Type | Water Heater |
| Features | Level |
| Parking Space Total | 4 |
| Rental Equipment Type | Water Heater |
| Structure | Porch, Shed |
Building
| Bathroom Total | 2 |
| Bedrooms Above Ground | 4 |
| Bedrooms Total | 4 |
| Appliances | Blinds, Dishwasher |
| Basement Development | Finished |
| Basement Type | N/a (finished) |
| Construction Style Attachment | Detached |
| Cooling Type | Central Air Conditioning |
| Exterior Finish | Aluminum Siding, Brick |
| Flooring Type | Carpeted |
| Foundation Type | Block |
| Half Bath Total | 1 |
| Heating Fuel | Natural Gas |
| Heating Type | Forced Air |
| Stories Total | 2 |
| Size Interior | 1100 - 1500 Sqft |
| Type | House |
| Utility Water | Municipal Water |
Parking
| No Garage |
Land
| Acreage | No |
| Land Amenities | Park, Hospital, Public Transit, Place Of Worship, Schools |
| Sewer | Sanitary Sewer |
| Size Depth | 136 Ft ,2 In |
| Size Frontage | 44 Ft |
| Size Irregular | 44 X 136.2 Ft |
| Size Total Text | 44 X 136.2 Ft |
| Zoning Description | R1-c |
Rooms
| Level | Type | Length | Width | Dimensions |
|---|---|---|---|---|
| Second Level | Bedroom 3 | 3.93 m | 3.45 m | 3.93 m x 3.45 m |
| Second Level | Bedroom 4 | 3.72 m | 3.45 m | 3.72 m x 3.45 m |
| Lower Level | Recreational, Games Room | 5.71 m | 3.54 m | 5.71 m x 3.54 m |
| Lower Level | Cold Room | 2 m | 2 m | 2 m x 2 m |
| Main Level | Living Room | 5.34 m | 3.3 m | 5.34 m x 3.3 m |
| Main Level | Kitchen | 3.31 m | 2.26 m | 3.31 m x 2.26 m |
| Main Level | Primary Bedroom | 3.49 m | 2.97 m | 3.49 m x 2.97 m |
| Main Level | Bedroom 2 | 2.96 m | 2.43 m | 2.96 m x 2.43 m |
https://www.realtor.ca/real-estate/28591184/265-wilson-road-s-oshawa-donevan-donevan
Interested?
Contact us for more information





















