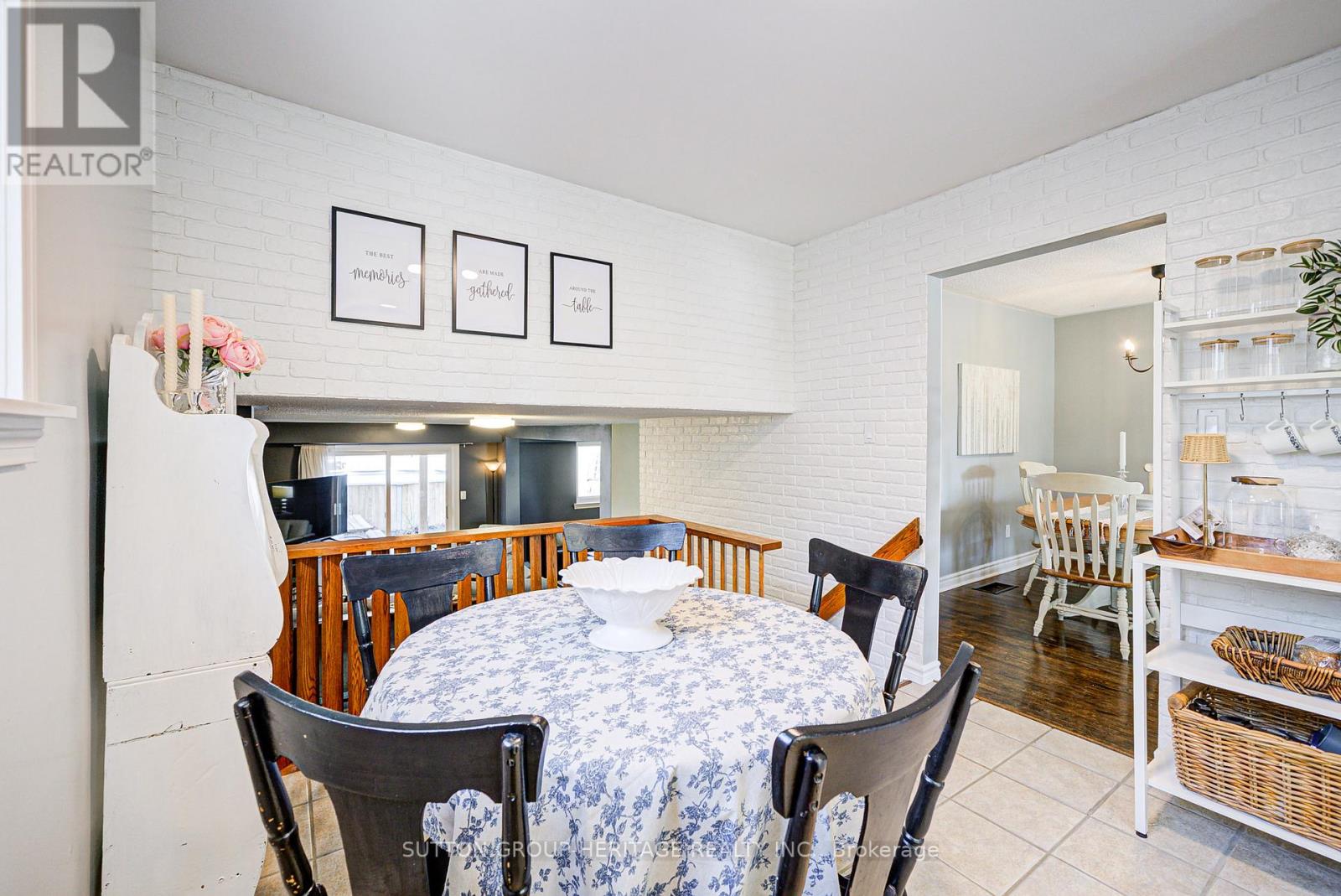3 Bedroom
3 Bathroom
1100 - 1500 sqft
Fireplace
Above Ground Pool
Central Air Conditioning
Forced Air
Landscaped
$825,000
Large beautiful 3 bedroom home with many possibilities for a 4th bedroom or a basement with a completely separate apartment. This home offers 3 bedrooms, large living and dining room and on another level a huge family room plus den with fireplace, all with a walkout to a beautiful landscaped backyard. Then there is a finished basement that could have a separate entrance. The homes shows amazing top to bottom. Move-in ready bright home, ready to be enjoyed this summer, that even offers a beautiful large backyard with a 18 foot round heated above grade pool with lots a lounging spaces by the pool or under the pergola. Located close to schools, shopping and easy access to the 401 highway. You can even enjoy the evenings with you wonderful front porch. Don't miss this opportunity to live in a great family neighbourhood in a great home. Sitting area in the lower level use to be a bedroom. (id:41954)
Property Details
|
MLS® Number
|
E12154298 |
|
Property Type
|
Single Family |
|
Community Name
|
Donevan |
|
Amenities Near By
|
Schools |
|
Equipment Type
|
Water Heater, Water Heater - Gas |
|
Parking Space Total
|
3 |
|
Pool Type
|
Above Ground Pool |
|
Rental Equipment Type
|
Water Heater, Water Heater - Gas |
|
Structure
|
Deck, Shed |
Building
|
Bathroom Total
|
3 |
|
Bedrooms Above Ground
|
3 |
|
Bedrooms Total
|
3 |
|
Amenities
|
Fireplace(s) |
|
Appliances
|
Dishwasher, Dryer, Stove, Washer, Window Coverings, Refrigerator |
|
Basement Development
|
Finished |
|
Basement Features
|
Separate Entrance |
|
Basement Type
|
N/a (finished) |
|
Construction Style Attachment
|
Detached |
|
Construction Style Split Level
|
Backsplit |
|
Cooling Type
|
Central Air Conditioning |
|
Exterior Finish
|
Aluminum Siding, Brick |
|
Fireplace Present
|
Yes |
|
Flooring Type
|
Hardwood |
|
Foundation Type
|
Concrete |
|
Half Bath Total
|
2 |
|
Heating Fuel
|
Natural Gas |
|
Heating Type
|
Forced Air |
|
Size Interior
|
1100 - 1500 Sqft |
|
Type
|
House |
|
Utility Water
|
Municipal Water |
Parking
Land
|
Acreage
|
No |
|
Fence Type
|
Fenced Yard |
|
Land Amenities
|
Schools |
|
Landscape Features
|
Landscaped |
|
Sewer
|
Sanitary Sewer |
|
Size Depth
|
129 Ft |
|
Size Frontage
|
34 Ft ,10 In |
|
Size Irregular
|
34.9 X 129 Ft |
|
Size Total Text
|
34.9 X 129 Ft |
Rooms
| Level |
Type |
Length |
Width |
Dimensions |
|
Basement |
Recreational, Games Room |
6.85 m |
3.54 m |
6.85 m x 3.54 m |
|
Basement |
Bedroom 4 |
2.7 m |
2.74 m |
2.7 m x 2.74 m |
|
Lower Level |
Family Room |
6.8 m |
4.95 m |
6.8 m x 4.95 m |
|
Lower Level |
Sitting Room |
3.59 m |
3.2 m |
3.59 m x 3.2 m |
|
Main Level |
Kitchen |
5.15 m |
2.99 m |
5.15 m x 2.99 m |
|
Main Level |
Dining Room |
6.98 m |
3 m |
6.98 m x 3 m |
|
Main Level |
Living Room |
6.98 m |
4.08 m |
6.98 m x 4.08 m |
|
Main Level |
Dining Room |
6.98 m |
4.08 m |
6.98 m x 4.08 m |
|
Upper Level |
Primary Bedroom |
4.31 m |
2.93 m |
4.31 m x 2.93 m |
|
Upper Level |
Bedroom 2 |
4.08 m |
3.12 m |
4.08 m x 3.12 m |
|
Upper Level |
Bedroom 3 |
3.09 m |
2.74 m |
3.09 m x 2.74 m |
https://www.realtor.ca/real-estate/28325353/265-viewmount-street-oshawa-donevan-donevan
















































