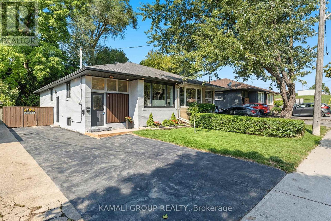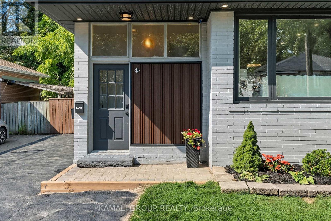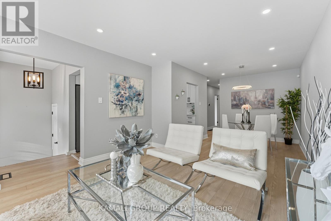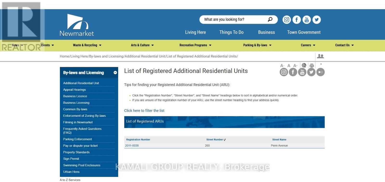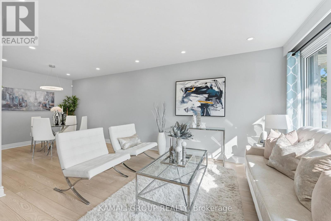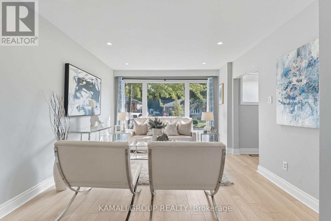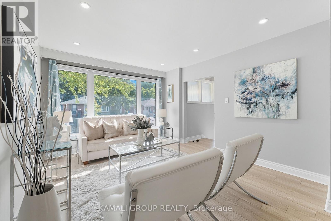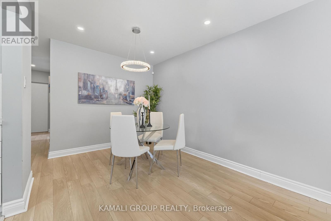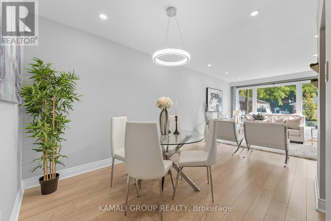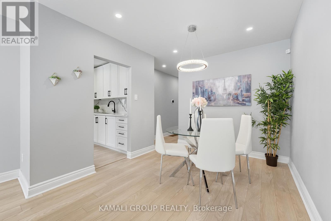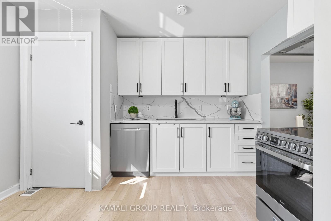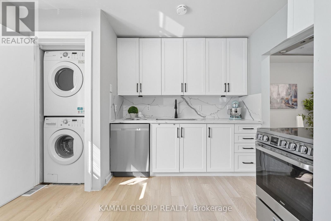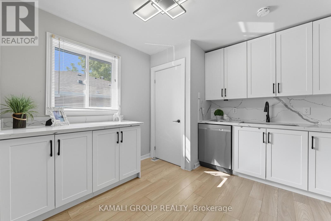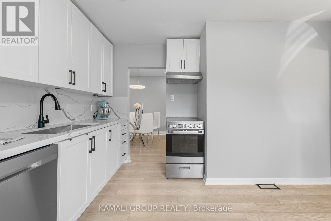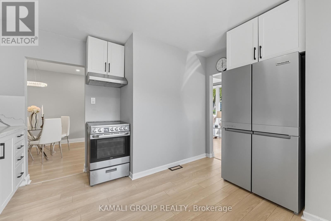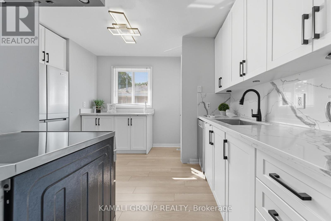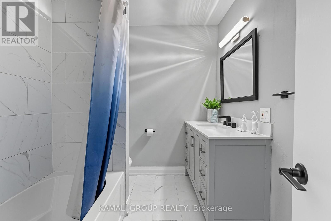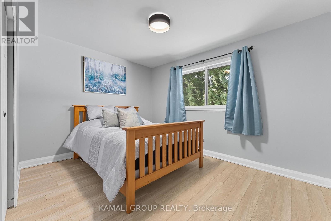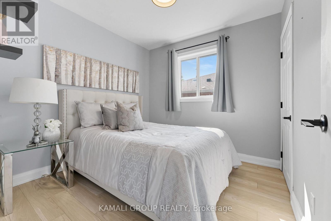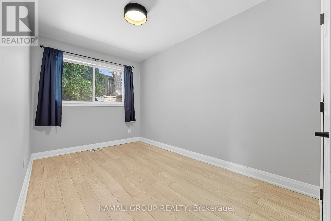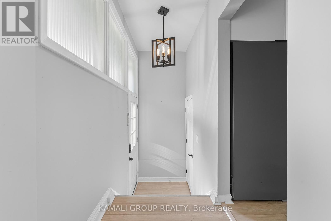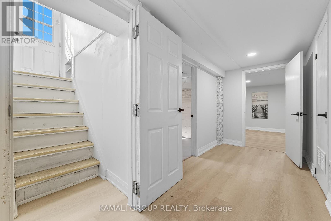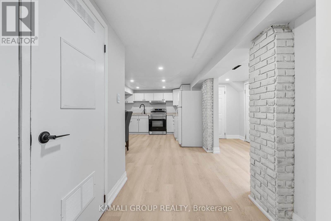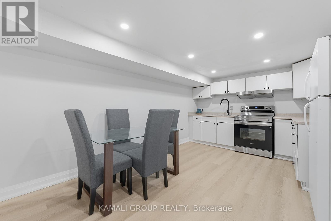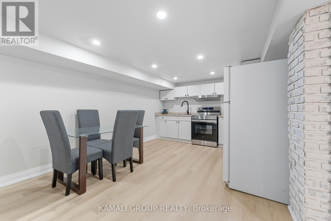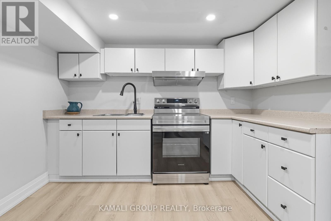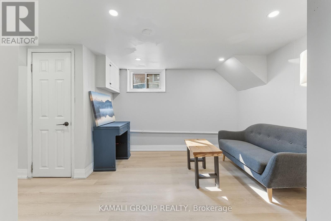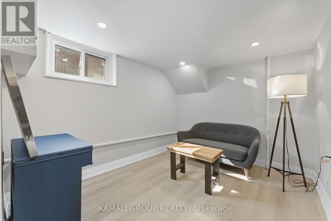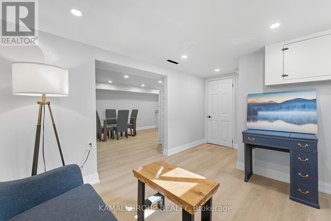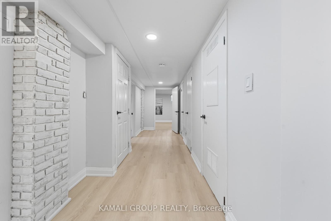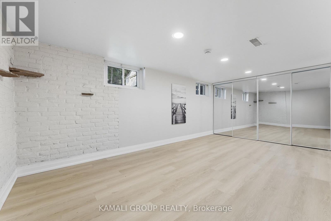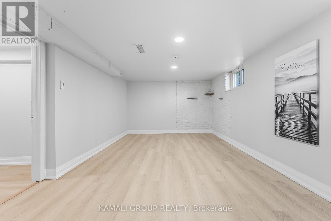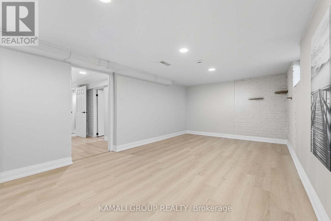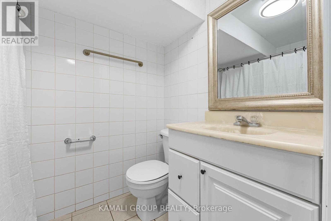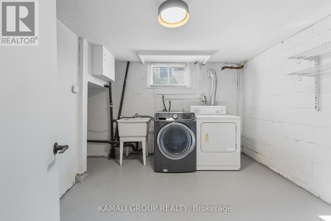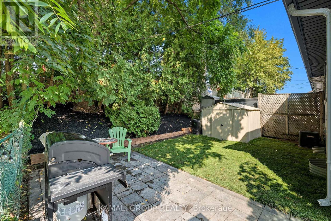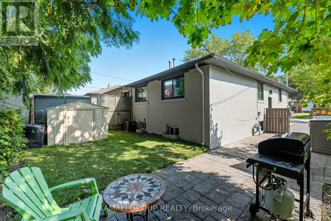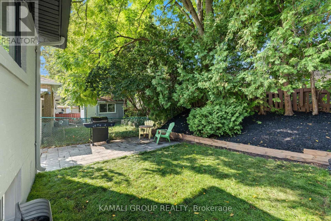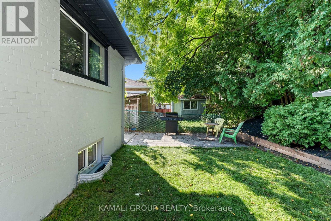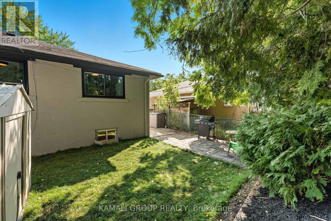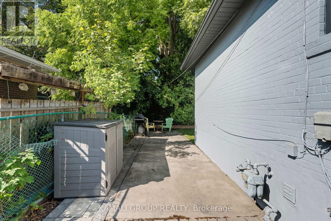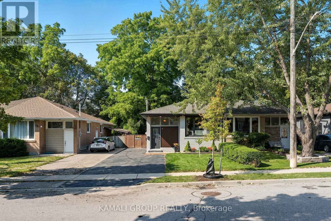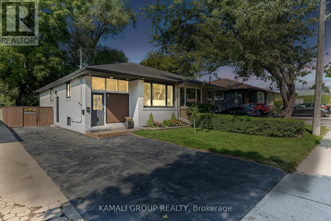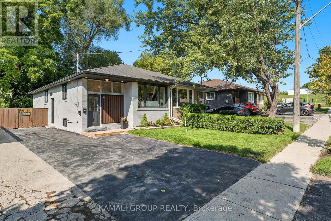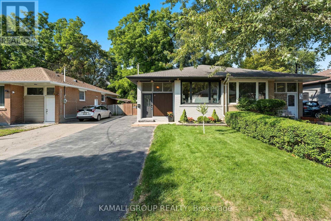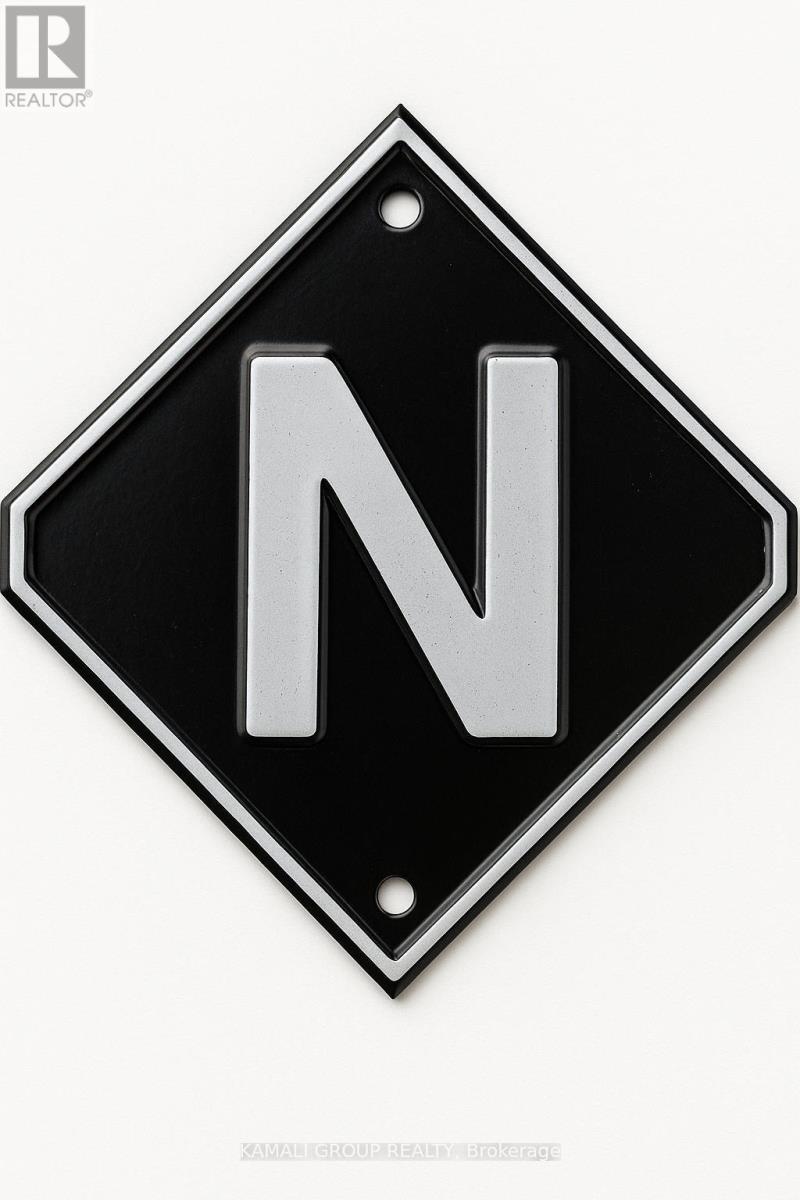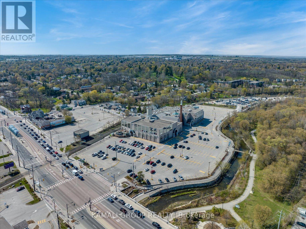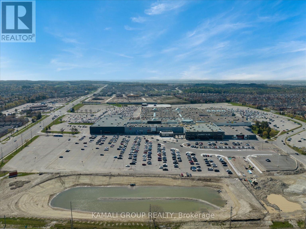4 Bedroom
2 Bathroom
700 - 1100 sqft
Bungalow
Central Air Conditioning
Forced Air
$828,000
Rare-Find!! 2025 Renovated!! LEGAL BASEMENT APARTMENT (ARU) Registered With The Town Of Newmarket!! (Registration #: 2011-0038) 2 Self-Contained Units, Separate Entrance To Legal Basement Apartment, 2 Sets Of Washers & Dryers! Potential Rental Income Of $4,500 + Utilities ($2,700+$1,800)! Vacant, Move-In Or Rent! Open Concept Living & Dining Room With Pot Lights, Renovated Kitchen With Quartz Countertop & Backsplash, Luxury KitchenAid Fridge, Renovated Bathroom, Legal Basement Apartment With Pot Lights Throughout, Bedroom With Wall To Wall Closet, Private Backyard, Backyard Interlock Patio, Exterior Pot Lights, 2-Car Wide Driveway With 4 Parking, Steps From Luxury Custom Built Homes, Upper Canada Mall, Newmarket Go-Station, Tim Hortons & Newmarket Plaza Shopping Centre, Shops Along Main St Newmarket, Minutes To 2 Costco's, Highway 400 & 404 (id:41954)
Property Details
|
MLS® Number
|
N12394189 |
|
Property Type
|
Single Family |
|
Neigbourhood
|
Newmarket Heights |
|
Community Name
|
Bristol-London |
|
Amenities Near By
|
Hospital, Park, Schools, Public Transit |
|
Community Features
|
Community Centre |
|
Features
|
Guest Suite, In-law Suite |
|
Parking Space Total
|
4 |
Building
|
Bathroom Total
|
2 |
|
Bedrooms Above Ground
|
3 |
|
Bedrooms Below Ground
|
1 |
|
Bedrooms Total
|
4 |
|
Appliances
|
Hood Fan, Stove, Refrigerator |
|
Architectural Style
|
Bungalow |
|
Basement Features
|
Apartment In Basement, Separate Entrance |
|
Basement Type
|
N/a |
|
Construction Style Attachment
|
Semi-detached |
|
Cooling Type
|
Central Air Conditioning |
|
Exterior Finish
|
Brick |
|
Flooring Type
|
Vinyl |
|
Foundation Type
|
Unknown |
|
Heating Fuel
|
Natural Gas |
|
Heating Type
|
Forced Air |
|
Stories Total
|
1 |
|
Size Interior
|
700 - 1100 Sqft |
|
Type
|
House |
|
Utility Water
|
Municipal Water |
Parking
Land
|
Acreage
|
No |
|
Fence Type
|
Fenced Yard |
|
Land Amenities
|
Hospital, Park, Schools, Public Transit |
|
Sewer
|
Sanitary Sewer |
|
Size Depth
|
95 Ft ,1 In |
|
Size Frontage
|
32 Ft ,6 In |
|
Size Irregular
|
32.5 X 95.1 Ft |
|
Size Total Text
|
32.5 X 95.1 Ft |
|
Zoning Description
|
Registered Additional Residential Unit!! 2011-0038 |
Rooms
| Level |
Type |
Length |
Width |
Dimensions |
|
Basement |
Living Room |
4.46 m |
2.69 m |
4.46 m x 2.69 m |
|
Basement |
Kitchen |
4.64 m |
3.51 m |
4.64 m x 3.51 m |
|
Basement |
Primary Bedroom |
5.36 m |
3.45 m |
5.36 m x 3.45 m |
|
Main Level |
Living Room |
4.01 m |
3.52 m |
4.01 m x 3.52 m |
|
Main Level |
Dining Room |
3.24 m |
2.76 m |
3.24 m x 2.76 m |
|
Main Level |
Kitchen |
3.97 m |
3.56 m |
3.97 m x 3.56 m |
|
Main Level |
Primary Bedroom |
3.87 m |
3.04 m |
3.87 m x 3.04 m |
|
Main Level |
Bedroom 2 |
4.53 m |
2.45 m |
4.53 m x 2.45 m |
|
Main Level |
Bedroom 3 |
2.79 m |
2.79 m |
2.79 m x 2.79 m |
https://www.realtor.ca/real-estate/28842236/265-penn-avenue-newmarket-bristol-london-bristol-london
