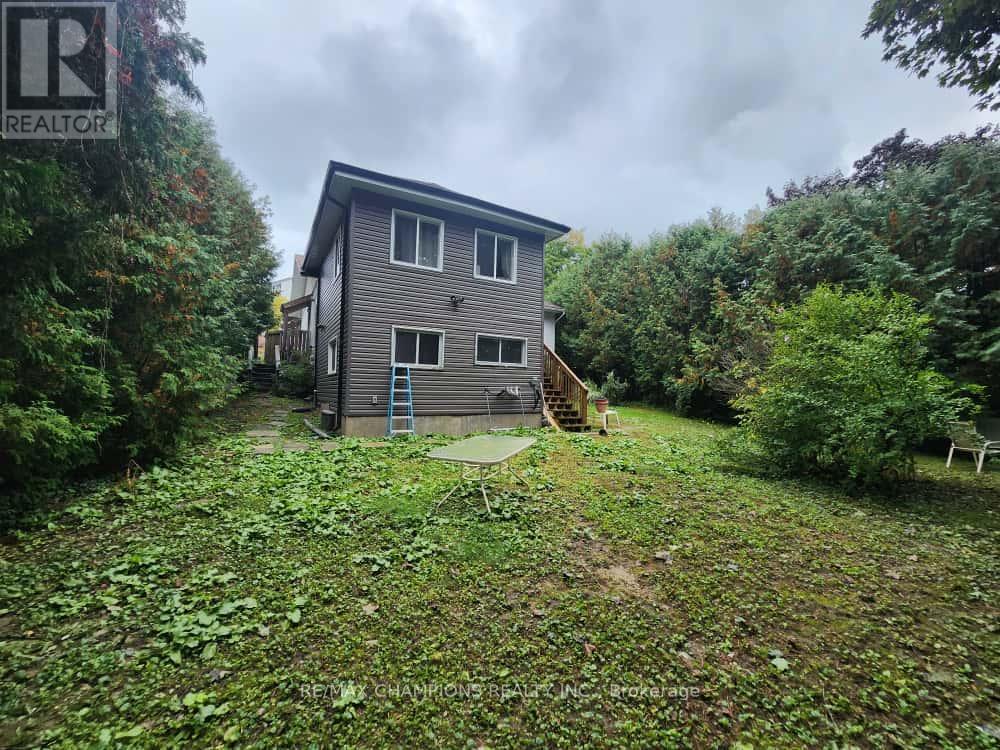11 Bedroom
6 Bathroom
1500 - 2000 sqft
Raised Bungalow
Central Air Conditioning
Forced Air
$1,479,999
Exceptional Investment Opportunity in the Heart of Waterloo! This rare student rental property is located in the core strip of Waterloo, making it an ideal choice for investors, professionals, or families looking to live mortgage-free while generating strong rental income.Perfectly situated near three major universities and Conestoga College, with direct bus Route 202 access to all schools, this property offers both convenience and long-term rental demand.Key Features: 11 spacious bedrooms, 6 bathrooms, and 4 kitchens across four self-contained units, 800 sq. ft. permitted extension, completed a few years ago with full City approval , Approved rental license from the City of Waterloo , Separate laundry area for tenants convenience, 4 parking spots available, Roof replaced recently, with all equipment in excellent working condition, Consistently generating over $100,000 in gross annual income for the past three years. Potential to live in the main unit while renting out the other three units, earning approximately $6,000/month in rental income. This property has been professionally managed and well-maintained by the owner, ensuring a smooth transition for the next investor. Whether youre seeking a high-yield rental property or an opportunity to live comfortably while your tenants cover the mortgage, this home is a must-see investment in Waterloos thriving student market. (id:41954)
Property Details
|
MLS® Number
|
X12428614 |
|
Property Type
|
Single Family |
|
Equipment Type
|
Water Heater |
|
Features
|
Wooded Area |
|
Parking Space Total
|
4 |
|
Rental Equipment Type
|
Water Heater |
Building
|
Bathroom Total
|
6 |
|
Bedrooms Above Ground
|
5 |
|
Bedrooms Below Ground
|
6 |
|
Bedrooms Total
|
11 |
|
Appliances
|
All |
|
Architectural Style
|
Raised Bungalow |
|
Basement Features
|
Apartment In Basement, Separate Entrance |
|
Basement Type
|
N/a |
|
Construction Style Attachment
|
Detached |
|
Cooling Type
|
Central Air Conditioning |
|
Exterior Finish
|
Aluminum Siding, Brick |
|
Foundation Type
|
Block |
|
Half Bath Total
|
2 |
|
Heating Fuel
|
Natural Gas |
|
Heating Type
|
Forced Air |
|
Stories Total
|
1 |
|
Size Interior
|
1500 - 2000 Sqft |
|
Type
|
House |
|
Utility Water
|
Municipal Water |
Parking
Land
|
Acreage
|
No |
|
Sewer
|
Sanitary Sewer |
|
Size Depth
|
151 Ft ,3 In |
|
Size Frontage
|
45 Ft |
|
Size Irregular
|
45 X 151.3 Ft ; 81.10 X 151.27 From Back |
|
Size Total Text
|
45 X 151.3 Ft ; 81.10 X 151.27 From Back |
|
Zoning Description
|
Res |
Rooms
| Level |
Type |
Length |
Width |
Dimensions |
|
Basement |
Kitchen |
3.1 m |
3.5 m |
3.1 m x 3.5 m |
|
Basement |
Bedroom |
3.5 m |
3.1 m |
3.5 m x 3.1 m |
|
Basement |
Bedroom |
3 m |
3 m |
3 m x 3 m |
|
Basement |
Bedroom |
3 m |
3 m |
3 m x 3 m |
|
Basement |
Bedroom |
3.3 m |
3.2 m |
3.3 m x 3.2 m |
|
Main Level |
Kitchen |
4.67 m |
3.88 m |
4.67 m x 3.88 m |
|
Main Level |
Living Room |
5.66 m |
4.01 m |
5.66 m x 4.01 m |
|
Main Level |
Primary Bedroom |
3.68 m |
3.47 m |
3.68 m x 3.47 m |
|
Main Level |
Bedroom 2 |
3.25 m |
2.46 m |
3.25 m x 2.46 m |
|
Main Level |
Bedroom 3 |
3.35 m |
3.02 m |
3.35 m x 3.02 m |
|
Main Level |
Eating Area |
3.2 m |
3 m |
3.2 m x 3 m |
|
Main Level |
Bedroom 4 |
3.02 m |
3.1 m |
3.02 m x 3.1 m |
|
Main Level |
Bedroom 5 |
3.03 m |
3.2 m |
3.03 m x 3.2 m |
https://www.realtor.ca/real-estate/28917312/265-glenridge-drive-waterloo























